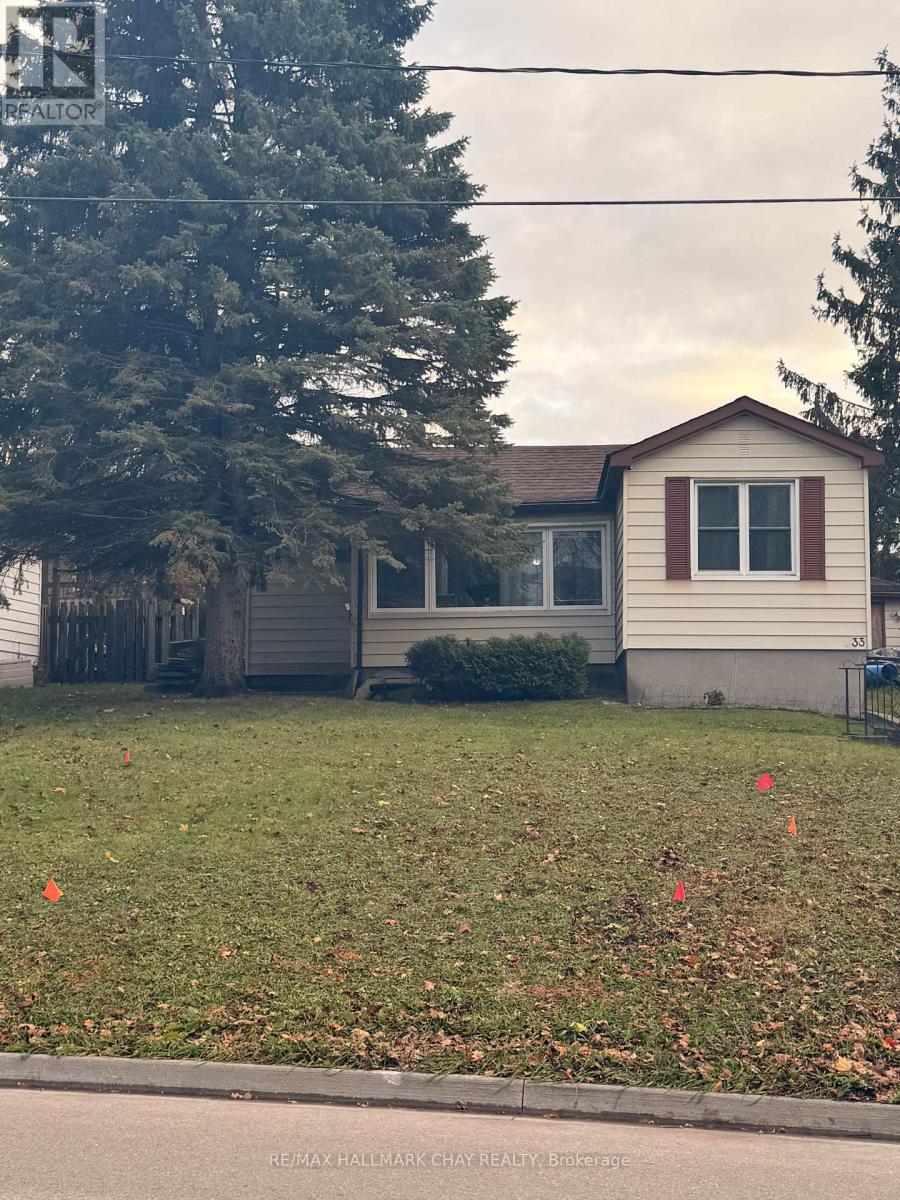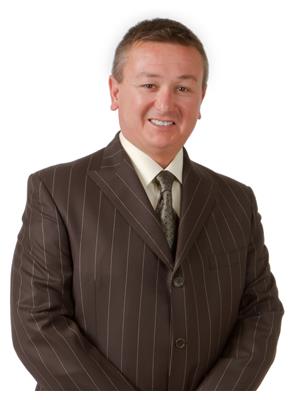3 Bedroom
1 Bathroom
700 - 1,100 ft2
Bungalow
Fireplace
Above Ground Pool
None
Forced Air
$549,900
Welcome to 33 Baldwin Lane-an easy-living south-end Barrie bungalow on a generous 60' x 110' lot with a rare heated 24' x 24' detached garage/shop. The bright 3-bed, 1-bath plan features a newer kitchen, hardwood (2013) through main living areas, and carpeted bedrooms for comfort. Big-ticket items are handled: new gas furnace (2 yrs), roof (3 yrs), 100-amp electrical with wiring redone, newer windows, owned hot water tank, and ceiling insulation to approx. R-20. Step outside to a wide, usable yard with a 10' x 10' shed (roll-up door) plus an above-ground pool and all related equipment-great for summers at home. Appliances included: fridge, stove, washer, dryer, dishwasher. Quick possession available to align with your timeline. Set among well-maintained homes in Barrie's desirable south end, with everyday conveniences, parks, schools, commuter routes and the lake within easy reach. Value, location and move-in readiness-all here at $549,900. (id:50976)
Property Details
|
MLS® Number
|
S12522314 |
|
Property Type
|
Single Family |
|
Community Name
|
Allandale Heights |
|
Amenities Near By
|
Place Of Worship, Public Transit, Schools |
|
Community Features
|
Community Centre, School Bus |
|
Features
|
Dry |
|
Parking Space Total
|
5 |
|
Pool Type
|
Above Ground Pool |
Building
|
Bathroom Total
|
1 |
|
Bedrooms Above Ground
|
3 |
|
Bedrooms Total
|
3 |
|
Age
|
51 To 99 Years |
|
Appliances
|
Water Heater |
|
Architectural Style
|
Bungalow |
|
Basement Type
|
Crawl Space |
|
Construction Style Attachment
|
Detached |
|
Cooling Type
|
None |
|
Exterior Finish
|
Aluminum Siding |
|
Fireplace Present
|
Yes |
|
Fireplace Type
|
Woodstove |
|
Foundation Type
|
Concrete |
|
Heating Fuel
|
Natural Gas |
|
Heating Type
|
Forced Air |
|
Stories Total
|
1 |
|
Size Interior
|
700 - 1,100 Ft2 |
|
Type
|
House |
|
Utility Water
|
Municipal Water |
Parking
Land
|
Acreage
|
No |
|
Fence Type
|
Fenced Yard |
|
Land Amenities
|
Place Of Worship, Public Transit, Schools |
|
Sewer
|
Sanitary Sewer |
|
Size Depth
|
110 Ft |
|
Size Frontage
|
60 Ft |
|
Size Irregular
|
60 X 110 Ft |
|
Size Total Text
|
60 X 110 Ft|under 1/2 Acre |
|
Zoning Description
|
Residential |
Rooms
| Level |
Type |
Length |
Width |
Dimensions |
|
Main Level |
Kitchen |
3.84 m |
6.04 m |
3.84 m x 6.04 m |
|
Main Level |
Bedroom |
3.17 m |
3.44 m |
3.17 m x 3.44 m |
|
Main Level |
Bedroom |
4.27 m |
2.74 m |
4.27 m x 2.74 m |
|
Main Level |
Bedroom |
2.83 m |
4.53 m |
2.83 m x 4.53 m |
|
Main Level |
Living Room |
7.32 m |
3.9 m |
7.32 m x 3.9 m |
Utilities
|
Cable
|
Installed |
|
Electricity
|
Installed |
|
Sewer
|
Installed |
https://www.realtor.ca/real-estate/29080885/33-baldwin-lane-barrie-allandale-heights-allandale-heights







