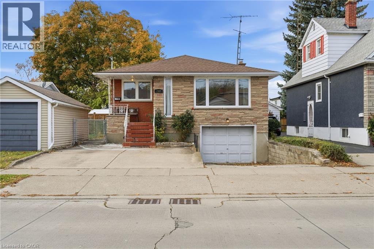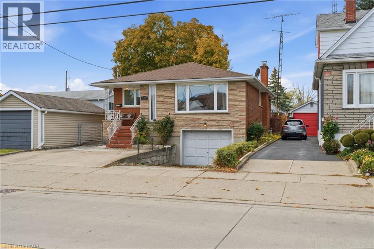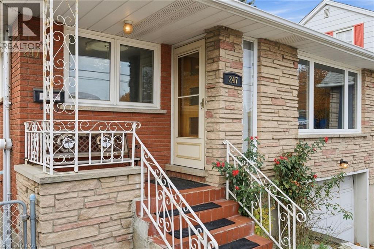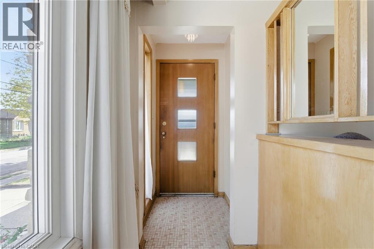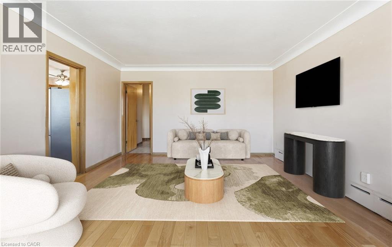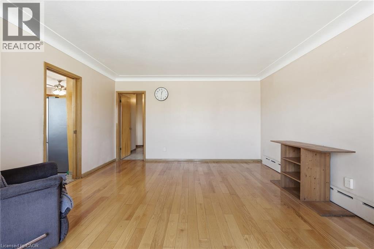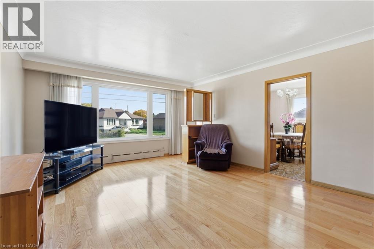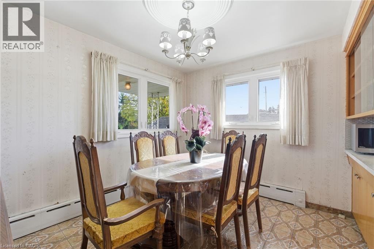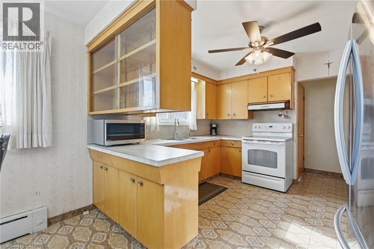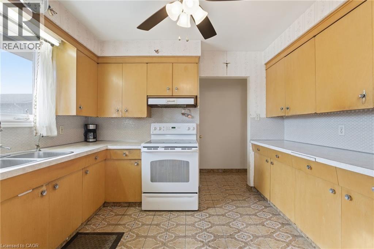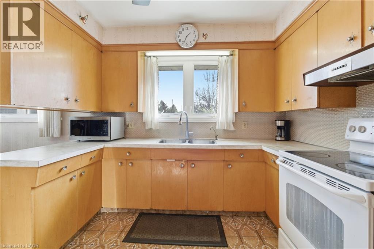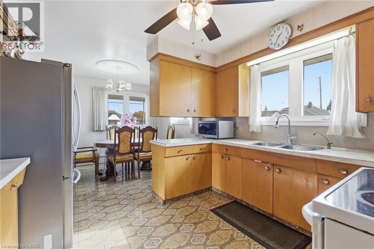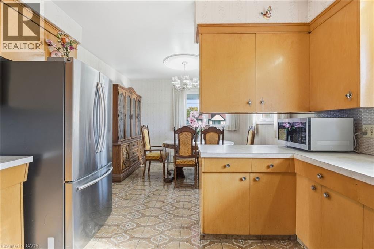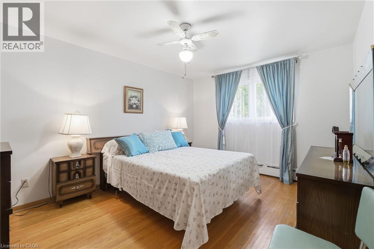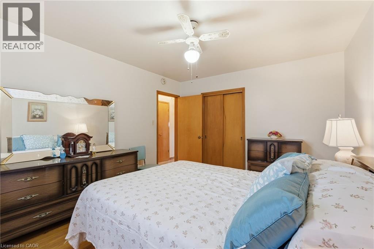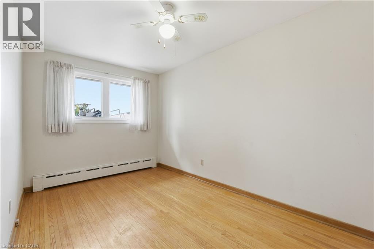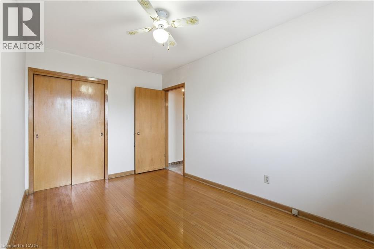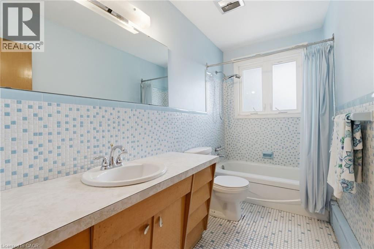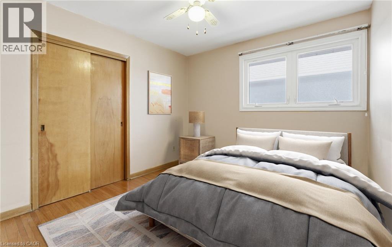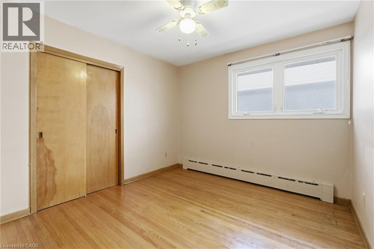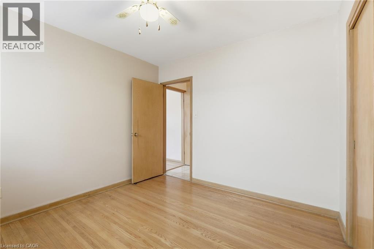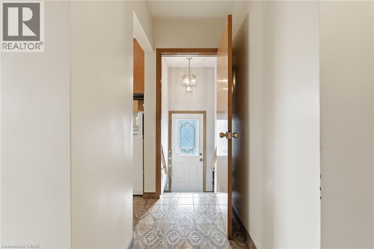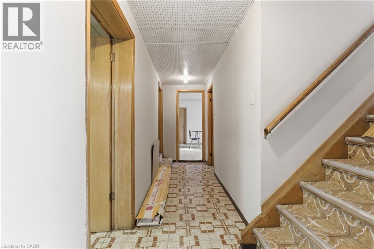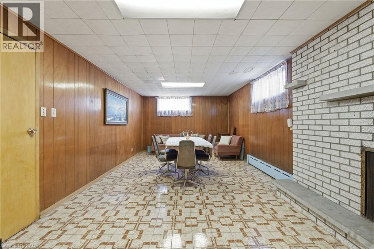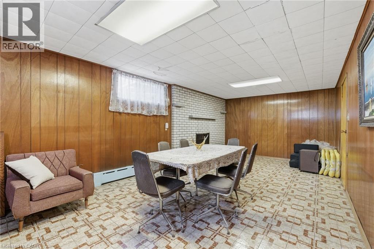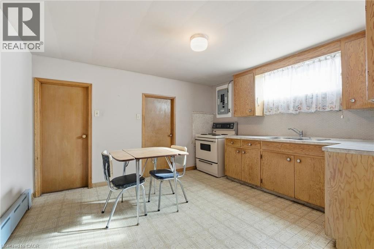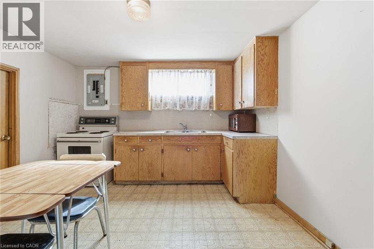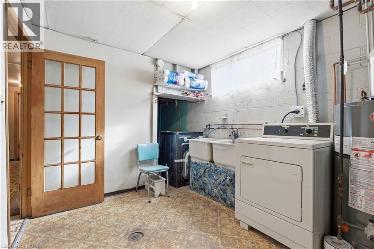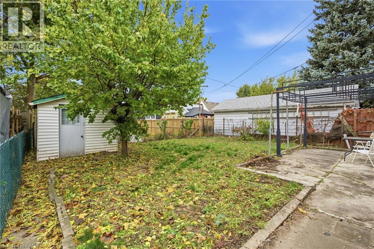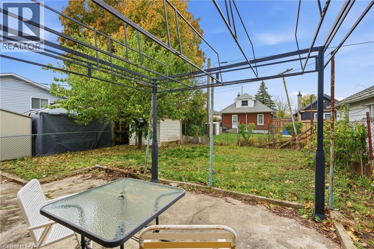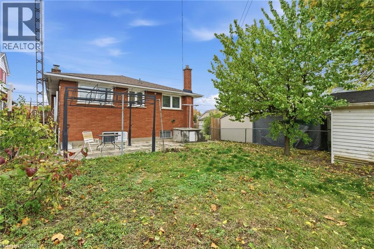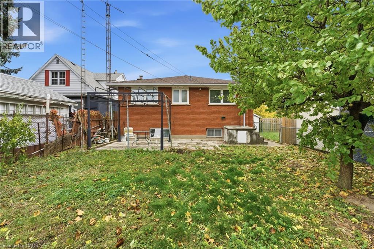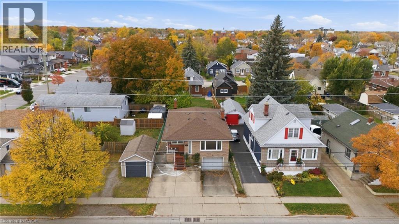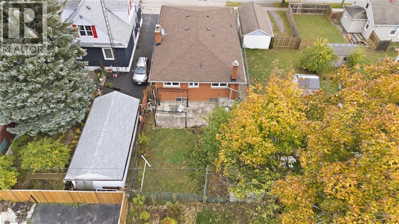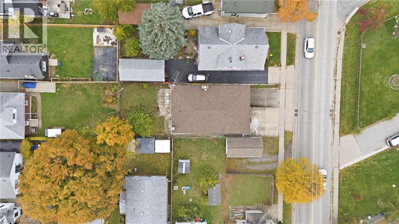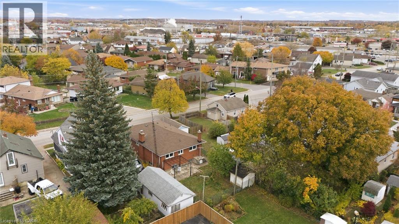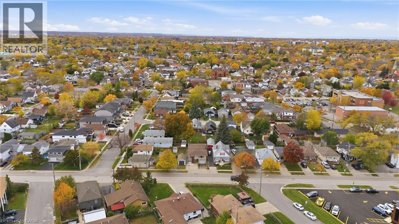3 Bedroom
2 Bathroom
2,263 ft2
Bungalow
Fireplace
Wall Unit
Hot Water Radiator Heat
$599,000
Lovingly built and cared for by the same family since the mid-1960s, this solid 3-bedroom bungalow is rich in character, craftsmanship, and pride of ownership. Designed and constructed with quality at the forefront, you’ll find solid wood interior doors, beautiful birch kitchen cabinetry, and spacious bedroom layouts that offer comfort and durability rarely matched in today’s builds. The home features – 2,263 sq. ft. of total finished living space – providing room to grow, live, and adapt. The lower level presents an exceptional opportunity for in-law, multigenerational, or extended family living, with its second kitchen, 3-piece bathroom, recreation room with wood-burning fireplace, and both a side entrance and inside entry from the garage—a layout that lends itself naturally to a private suite. Additional highlights include radiant heating, hardwood and tile flooring, and the unique convenience of an underground drive-in garage plus two extra surface parking spaces for a total of four. Cherished and maintained with care, this home is now ready for its next chapter—offering a rare blend of solid construction, thoughtful layout, and exciting potential to modernize to your style. A truly special opportunity in a well-loved community. Close to all amenities. (id:50976)
Open House
This property has open houses!
Starts at:
2:00 pm
Ends at:
4:00 pm
Property Details
|
MLS® Number
|
40781082 |
|
Property Type
|
Single Family |
|
Amenities Near By
|
Public Transit, Schools, Shopping |
|
Equipment Type
|
Water Heater |
|
Features
|
Paved Driveway |
|
Parking Space Total
|
2 |
|
Rental Equipment Type
|
Water Heater |
Building
|
Bathroom Total
|
2 |
|
Bedrooms Above Ground
|
3 |
|
Bedrooms Total
|
3 |
|
Appliances
|
Dryer, Refrigerator, Stove, Washer |
|
Architectural Style
|
Bungalow |
|
Basement Development
|
Finished |
|
Basement Type
|
Full (finished) |
|
Construction Style Attachment
|
Detached |
|
Cooling Type
|
Wall Unit |
|
Exterior Finish
|
Brick |
|
Fireplace Fuel
|
Wood |
|
Fireplace Present
|
Yes |
|
Fireplace Total
|
1 |
|
Fireplace Type
|
Other - See Remarks |
|
Heating Type
|
Hot Water Radiator Heat |
|
Stories Total
|
1 |
|
Size Interior
|
2,263 Ft2 |
|
Type
|
House |
|
Utility Water
|
Municipal Water |
Parking
Land
|
Access Type
|
Highway Access, Highway Nearby |
|
Acreage
|
No |
|
Land Amenities
|
Public Transit, Schools, Shopping |
|
Sewer
|
Municipal Sewage System |
|
Size Depth
|
104 Ft |
|
Size Frontage
|
35 Ft |
|
Size Total Text
|
Under 1/2 Acre |
|
Zoning Description
|
R2 |
Rooms
| Level |
Type |
Length |
Width |
Dimensions |
|
Basement |
Kitchen |
|
|
11'4'' x 12'4'' |
|
Basement |
3pc Bathroom |
|
|
Measurements not available |
|
Basement |
Family Room |
|
|
23'0'' x 11'8'' |
|
Main Level |
4pc Bathroom |
|
|
Measurements not available |
|
Main Level |
Primary Bedroom |
|
|
13'10'' x 11'1'' |
|
Main Level |
Bedroom |
|
|
13'9'' x 8'5'' |
|
Main Level |
Bedroom |
|
|
9'11'' x 10'4'' |
|
Main Level |
Dining Room |
|
|
9'3'' x 11'1'' |
|
Main Level |
Living Room |
|
|
17'4'' x 13'10'' |
|
Main Level |
Kitchen |
|
|
10'4'' x 11'1'' |
|
Main Level |
Foyer |
|
|
Measurements not available |
https://www.realtor.ca/real-estate/29080739/247-grantham-avenue-st-catharines



