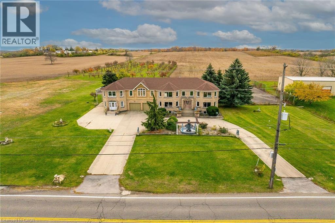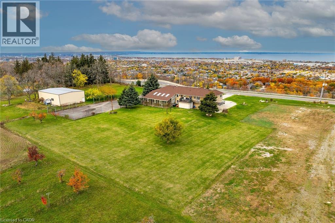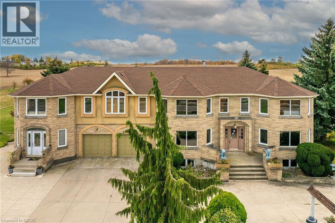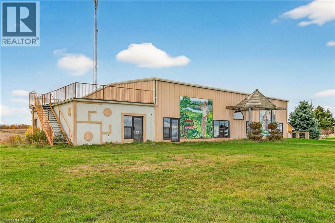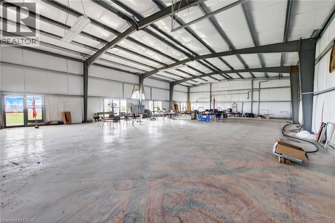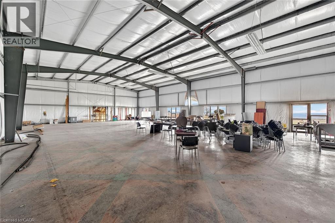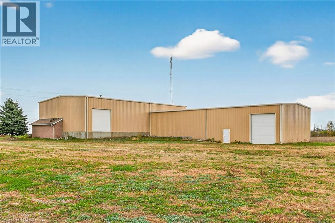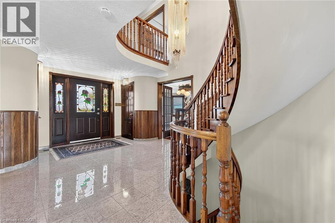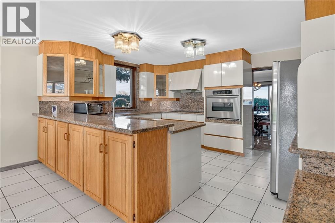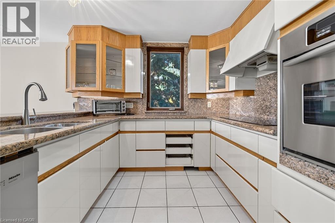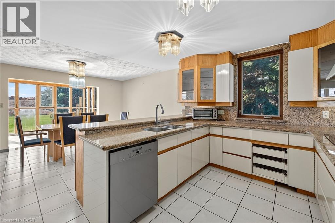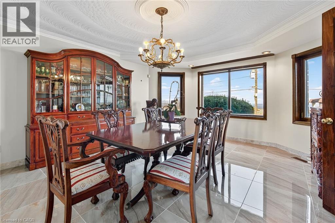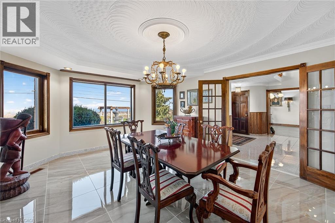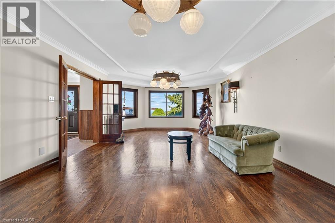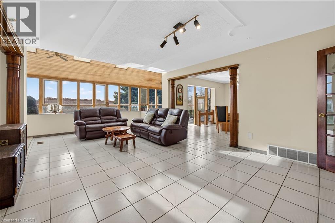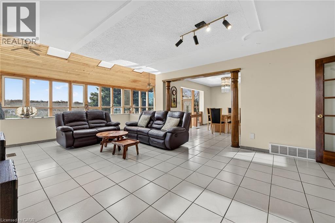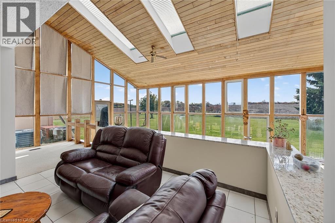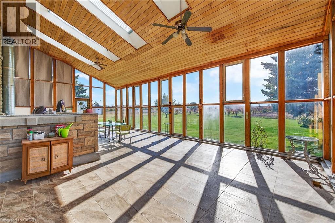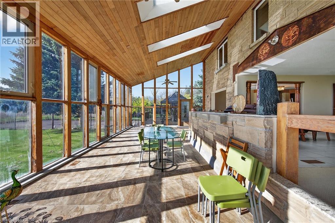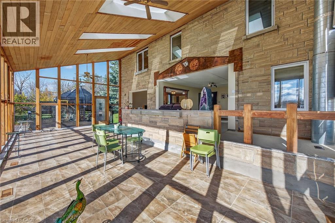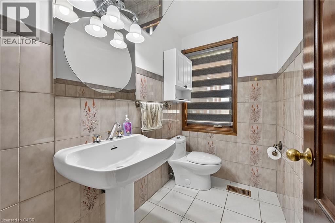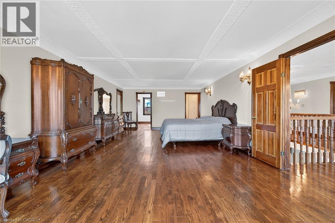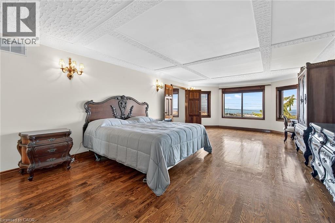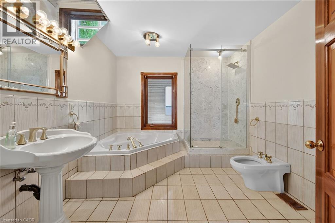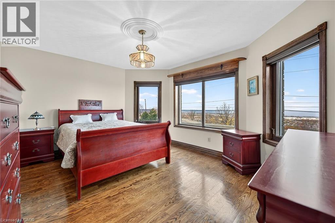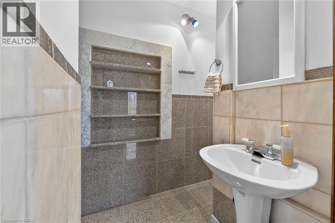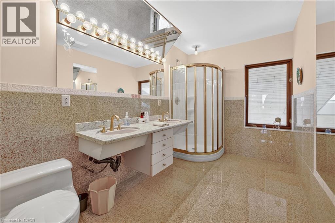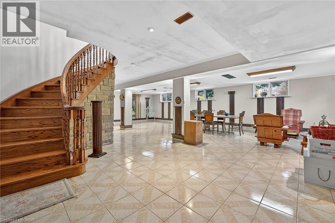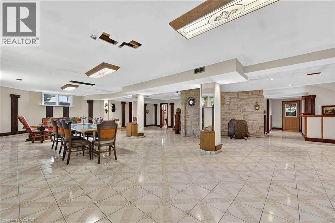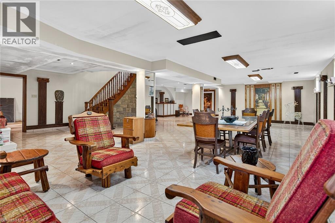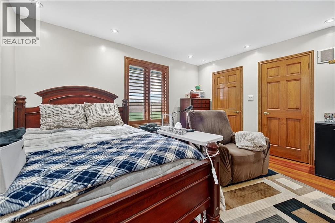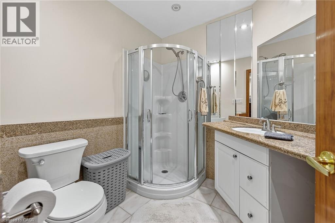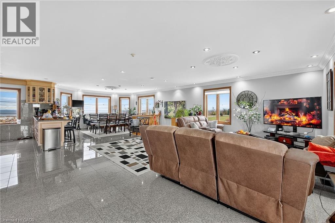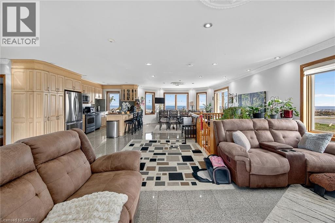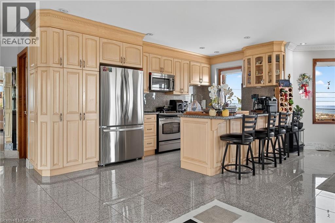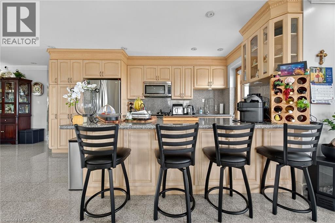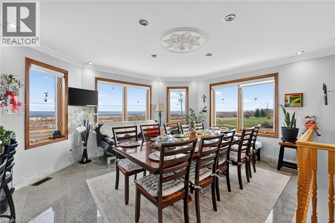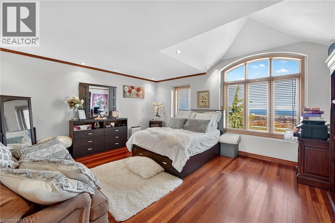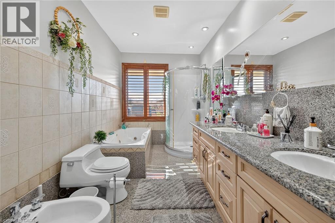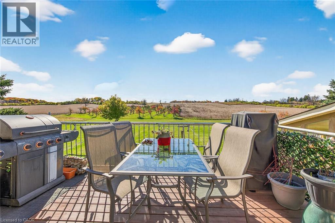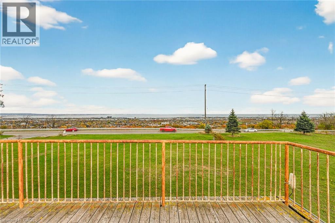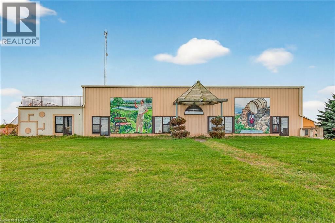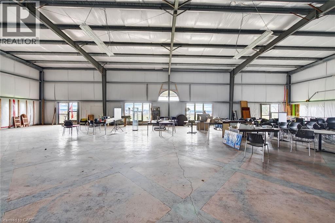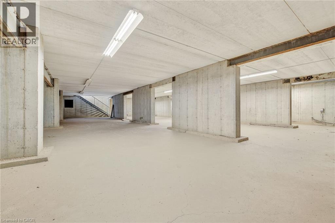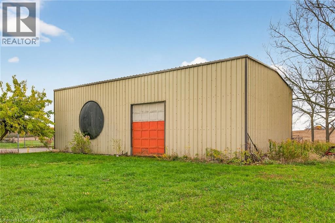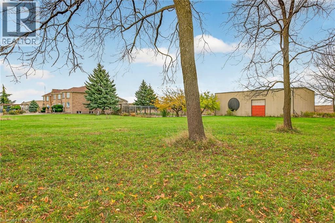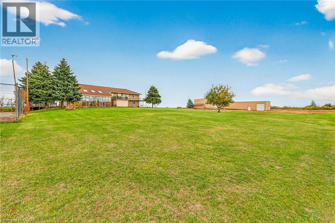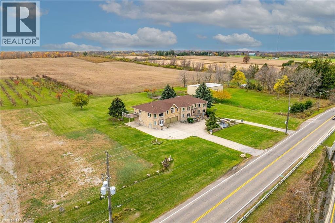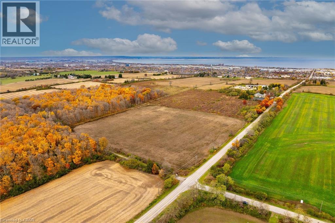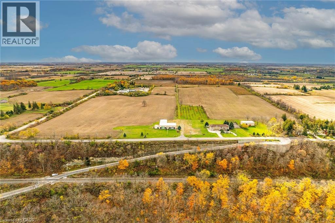7 Bedroom
7 Bathroom
3,736 ft2
2 Level
Central Air Conditioning
Forced Air
Acreage
$2,999,900
Welcome to 568 Ridge Road! Featuring an Irreplaceable 93 acre Country Estate offering panoramic views of Lake Ontario & Toronto Skyline. This custom designed masterpiece includes over 5000 sq ft of distinguished living space, 40’ x 60’ outbuilding, 6800 sq ft outbuilding with many possible revenue producing uses, & fully separate 2 storey in law suite Ideal for multi generational living. Great curb appeal with stone & complimenting stucco exterior, circular concrete driveway, attached double garage, multiple entertaining areas including upper level deck, & your own private tennis court. The beautifully presented interior features a flowing layout highlighted by 7 bedrooms & 7 bathrooms, custom eat in kitchen, formal dining & living rooms, back sunroom overlooking calming country views, finished basement, & luxurious finishes throughout. Conveniently located minutes to amenities, QEW, & easy access to Niagara & GTA. The possibilities are endless with this tremendous property. Rarely do properties with this location, size, attention to detail, & multiple outbuildings come available. Experience Luxury Ridge Road Living at its Finest! (id:50976)
Property Details
|
MLS® Number
|
40786600 |
|
Property Type
|
Single Family |
|
Equipment Type
|
Water Heater |
|
Features
|
Country Residential, In-law Suite |
|
Parking Space Total
|
14 |
|
Rental Equipment Type
|
Water Heater |
|
Structure
|
Workshop |
|
View Type
|
Lake View |
Building
|
Bathroom Total
|
7 |
|
Bedrooms Above Ground
|
6 |
|
Bedrooms Below Ground
|
1 |
|
Bedrooms Total
|
7 |
|
Appliances
|
Dishwasher, Dryer, Refrigerator, Stove, Washer, Window Coverings |
|
Architectural Style
|
2 Level |
|
Basement Development
|
Partially Finished |
|
Basement Type
|
Full (partially Finished) |
|
Constructed Date
|
1986 |
|
Construction Style Attachment
|
Detached |
|
Cooling Type
|
Central Air Conditioning |
|
Exterior Finish
|
Stone, Stucco |
|
Foundation Type
|
Poured Concrete |
|
Half Bath Total
|
2 |
|
Heating Fuel
|
Propane |
|
Heating Type
|
Forced Air |
|
Stories Total
|
2 |
|
Size Interior
|
3,736 Ft2 |
|
Type
|
House |
|
Utility Water
|
Drilled Well |
Parking
|
Attached Garage
|
|
|
Detached Garage
|
|
Land
|
Access Type
|
Road Access |
|
Acreage
|
Yes |
|
Sewer
|
Septic System |
|
Size Frontage
|
1190 Ft |
|
Size Irregular
|
93.46 |
|
Size Total
|
93.46 Ac|50 - 100 Acres |
|
Size Total Text
|
93.46 Ac|50 - 100 Acres |
|
Zoning Description
|
A1 |
Rooms
| Level |
Type |
Length |
Width |
Dimensions |
|
Second Level |
3pc Bathroom |
|
|
5'0'' x 5'0'' |
|
Second Level |
3pc Bathroom |
|
|
9'0'' x 4'8'' |
|
Second Level |
Bedroom |
|
|
14'0'' x 12'0'' |
|
Second Level |
Bedroom |
|
|
15'0'' x 10'0'' |
|
Second Level |
Bedroom |
|
|
15'0'' x 12'0'' |
|
Second Level |
5pc Bathroom |
|
|
11'3'' x 9'6'' |
|
Second Level |
Primary Bedroom |
|
|
27'0'' x 15'0'' |
|
Second Level |
Laundry Room |
|
|
Measurements not available |
|
Second Level |
5pc Bathroom |
|
|
11'0'' x 6'8'' |
|
Second Level |
Primary Bedroom |
|
|
17'0'' x 15'0'' |
|
Second Level |
2pc Bathroom |
|
|
3'0'' x 5'0'' |
|
Second Level |
Living Room |
|
|
24'0'' x 14'0'' |
|
Second Level |
Kitchen |
|
|
20'0'' x 24'0'' |
|
Basement |
Storage |
|
|
20'0'' x 15'0'' |
|
Basement |
Utility Room |
|
|
18'11'' x 12'0'' |
|
Basement |
Bedroom |
|
|
14'7'' x 15'4'' |
|
Basement |
Recreation Room |
|
|
28'5'' x 39'2'' |
|
Main Level |
Sunroom |
|
|
19'10'' x 37'7'' |
|
Main Level |
Laundry Room |
|
|
7'7'' x 12'3'' |
|
Main Level |
Kitchen |
|
|
14'0'' x 13'0'' |
|
Main Level |
Dining Room |
|
|
17'0'' x 15'0'' |
|
Main Level |
Family Room |
|
|
25'0'' x 14'0'' |
|
Main Level |
2pc Bathroom |
|
|
7'3'' x 4'5'' |
|
Main Level |
3pc Bathroom |
|
|
5'0'' x 6'0'' |
|
Main Level |
Bedroom |
|
|
13'0'' x 13'0'' |
https://www.realtor.ca/real-estate/29080726/568-ridge-road-stoney-creek



