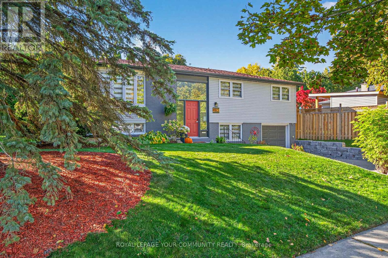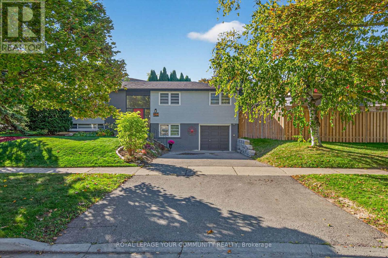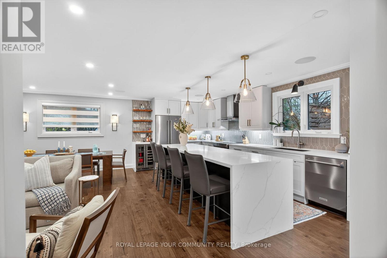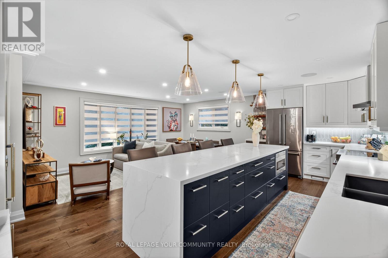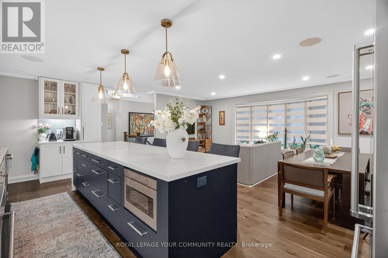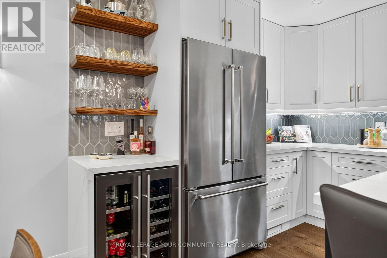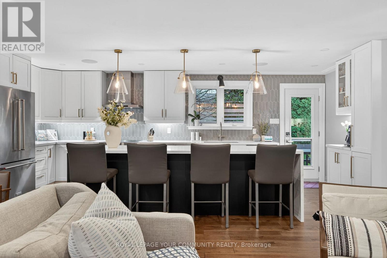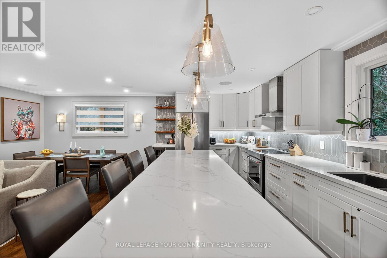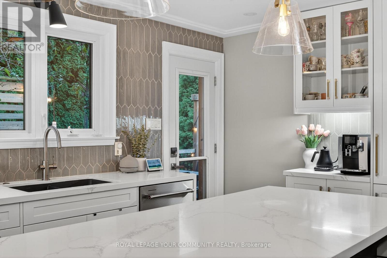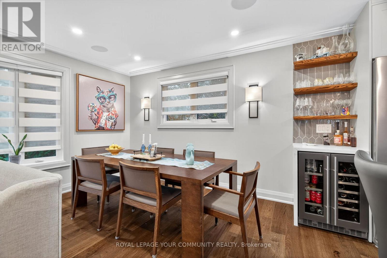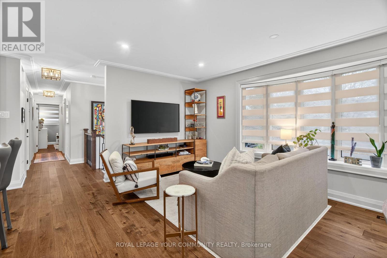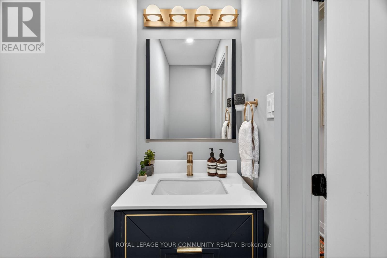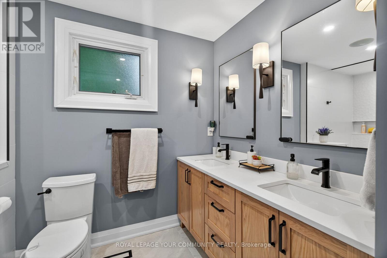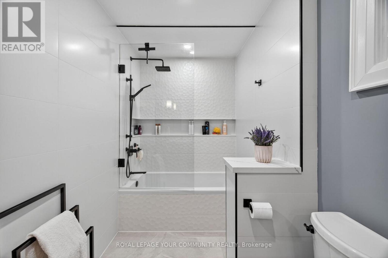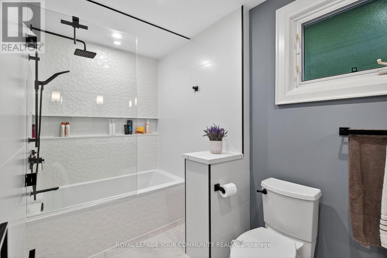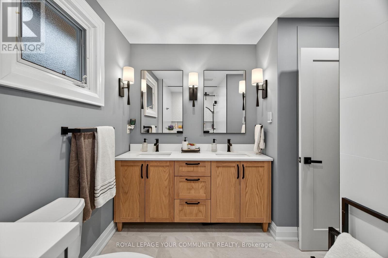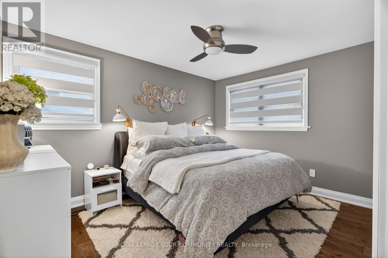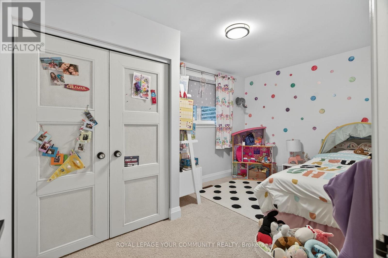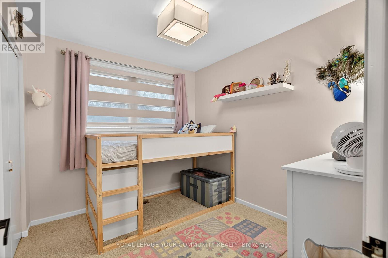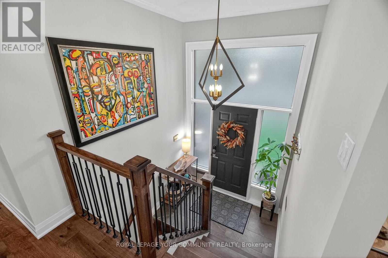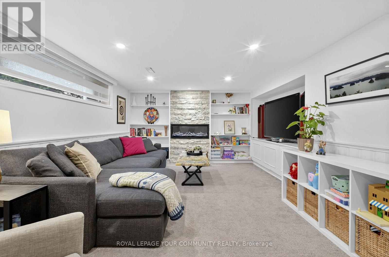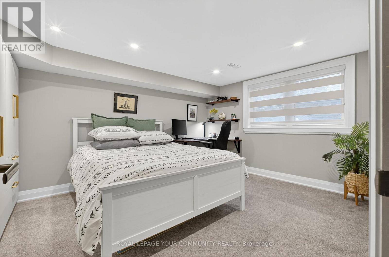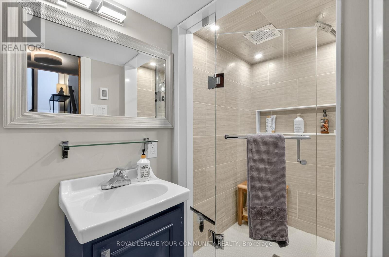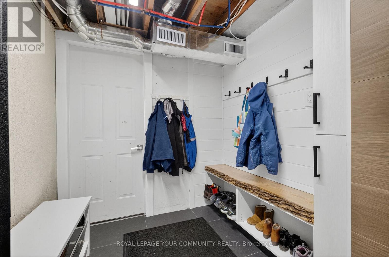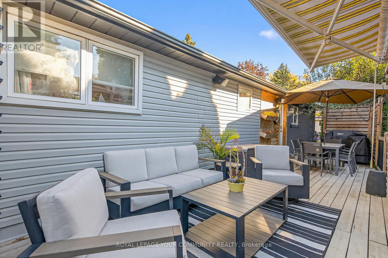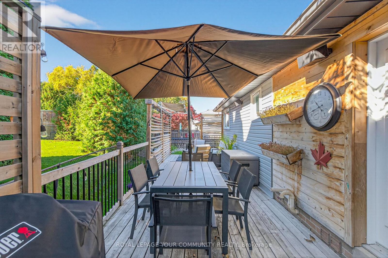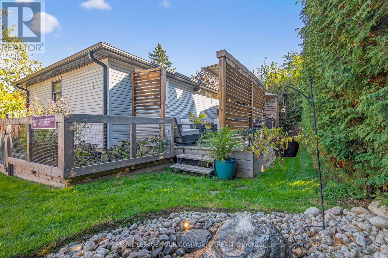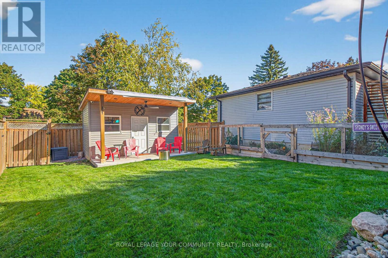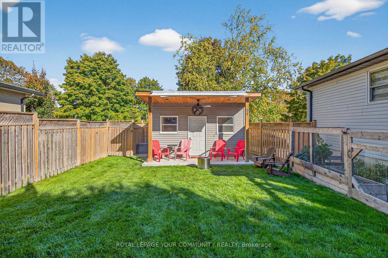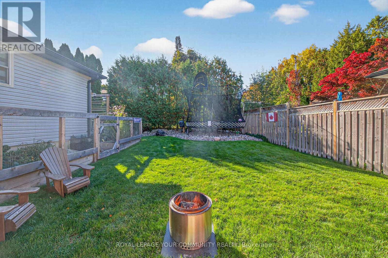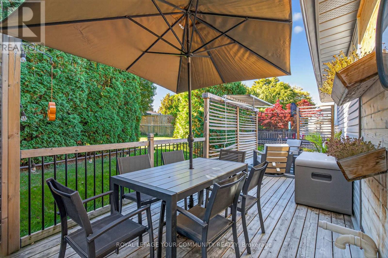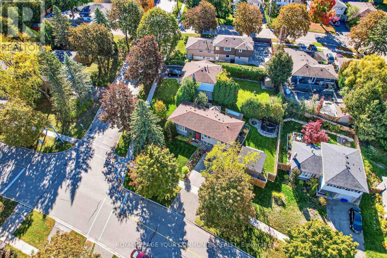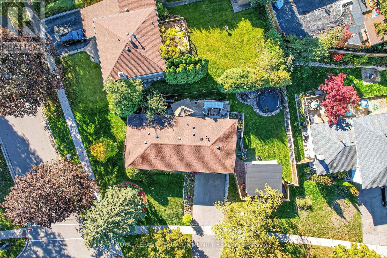3 Bedroom
3 Bathroom
1,100 - 1,500 ft2
Raised Bungalow
Fireplace
Central Air Conditioning
Forced Air
$1,315,555
Beautifully Renovated Raised Ranch in Prime Aurora Location Welcome to this fully renovated 4-bedroom, 3-bathroom raised ranch on a generous 110' x 75/ corner lot, offering modern comfort, efficiency, and thoughtful design throughout. From the moment you step inside, you'll appreciate the open-concept layout, stylish finishes, and attention to detail that make this home truly move-in ready. The heart of the home is the chef-inspired kitchen featuring an impressive 11l-foot island, all-new stainless steel appliances, and abundant storage. The bright dining and living areas flow seamlessly to a 32-foot rear deck, perfect for entertaining or relaxing outdoors. Both main bathrooms feature heated floors, while in-ceiling speakers throughout enhance everyday living. Recent updates include full re-insulation, whole-home water filtration and softening systems (2023) , and owned furnace and A/C (replaced 2012, serviced regularly). The attached heated garage and a 16' x 16' heated workshop/patio combination-equipped with 40-amp service and internet connectivity-offer endless flexibility for hobbies, work, or storage. Exterior improvements include a repaved driveway (2018) and new retaining wall (2020). The large side yard with mature gardens provides privacy and space to unwind. Located in a family-friendly pocket of Aurora close to top-rated schools, parks, trails, and amenities, this home blends small-town charm with modern convenience. Beautifully updated, meticulously maintained, and designed for today's lifestyle-this home is Aurora living at its finest. (id:50976)
Property Details
|
MLS® Number
|
N12521962 |
|
Property Type
|
Single Family |
|
Community Name
|
Aurora Heights |
|
Amenities Near By
|
Park, Schools |
|
Features
|
Level, Guest Suite |
|
Parking Space Total
|
4 |
|
Structure
|
Deck, Workshop |
Building
|
Bathroom Total
|
3 |
|
Bedrooms Above Ground
|
3 |
|
Bedrooms Total
|
3 |
|
Age
|
51 To 99 Years |
|
Amenities
|
Fireplace(s) |
|
Appliances
|
Garage Door Opener Remote(s), Garburator, Water Heater, Water Treatment, All |
|
Architectural Style
|
Raised Bungalow |
|
Basement Development
|
Partially Finished,finished |
|
Basement Type
|
N/a (partially Finished), N/a (finished) |
|
Construction Style Attachment
|
Detached |
|
Cooling Type
|
Central Air Conditioning |
|
Exterior Finish
|
Brick |
|
Fire Protection
|
Smoke Detectors |
|
Fireplace Present
|
Yes |
|
Fireplace Total
|
1 |
|
Flooring Type
|
Hardwood, Carpeted, Tile |
|
Foundation Type
|
Poured Concrete |
|
Half Bath Total
|
1 |
|
Heating Fuel
|
Natural Gas |
|
Heating Type
|
Forced Air |
|
Stories Total
|
1 |
|
Size Interior
|
1,100 - 1,500 Ft2 |
|
Type
|
House |
|
Utility Water
|
Municipal Water |
Parking
Land
|
Acreage
|
No |
|
Fence Type
|
Fully Fenced, Fenced Yard |
|
Land Amenities
|
Park, Schools |
|
Sewer
|
Sanitary Sewer |
|
Size Depth
|
110 Ft |
|
Size Frontage
|
77 Ft ,4 In |
|
Size Irregular
|
77.4 X 110 Ft |
|
Size Total Text
|
77.4 X 110 Ft |
Rooms
| Level |
Type |
Length |
Width |
Dimensions |
|
Lower Level |
Family Room |
5.18 m |
3.63 m |
5.18 m x 3.63 m |
|
Lower Level |
Bedroom 4 |
3.3 m |
3.3 m |
3.3 m x 3.3 m |
|
Lower Level |
Bathroom |
2.74 m |
1.21 m |
2.74 m x 1.21 m |
|
Main Level |
Primary Bedroom |
3.96 m |
3.04 m |
3.96 m x 3.04 m |
|
Main Level |
Bedroom 2 |
4.11 m |
2.74 m |
4.11 m x 2.74 m |
|
Main Level |
Bedroom 3 |
2.84 m |
2.61 m |
2.84 m x 2.61 m |
|
Main Level |
Bathroom |
3.88 m |
3.04 m |
3.88 m x 3.04 m |
|
Main Level |
Bathroom |
2.23 m |
0.88 m |
2.23 m x 0.88 m |
|
Main Level |
Kitchen |
6.7 m |
3.35 m |
6.7 m x 3.35 m |
|
Main Level |
Dining Room |
3.04 m |
2.43 m |
3.04 m x 2.43 m |
|
Main Level |
Living Room |
3.65 m |
3.04 m |
3.65 m x 3.04 m |
https://www.realtor.ca/real-estate/29080597/105-orchard-heights-boulevard-aurora-aurora-heights-aurora-heights



