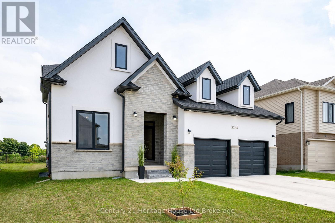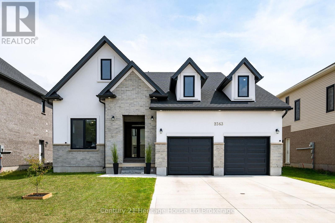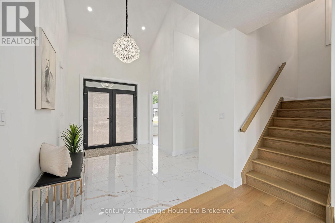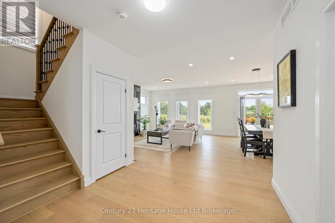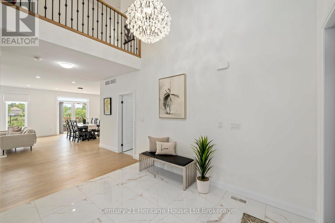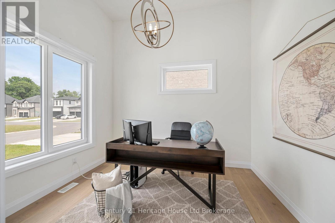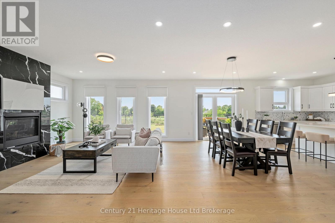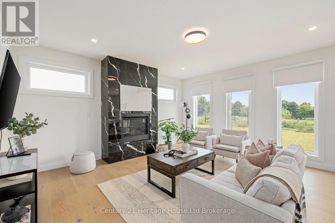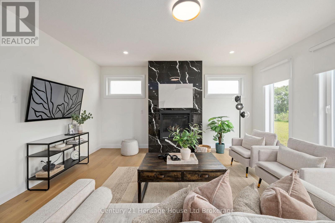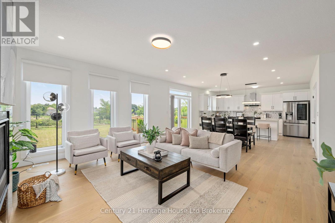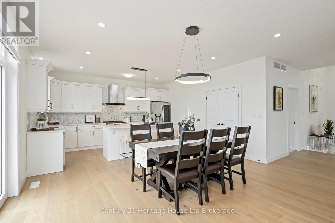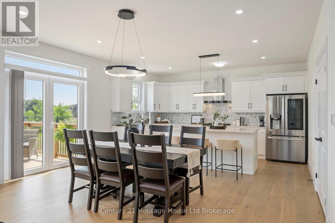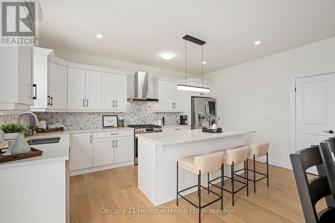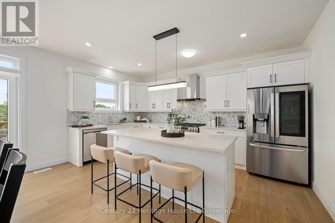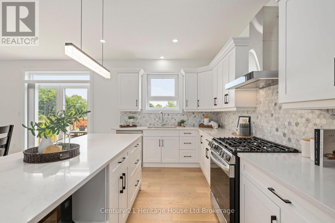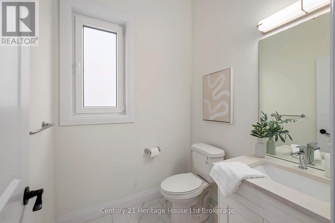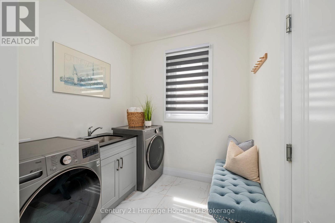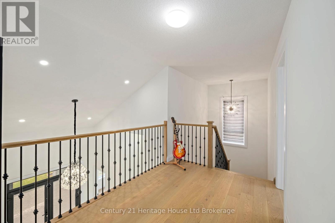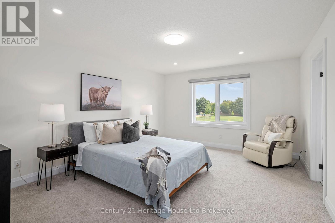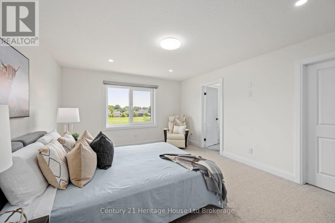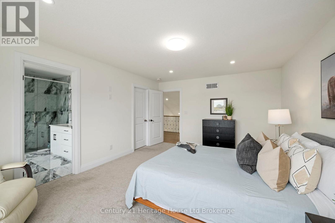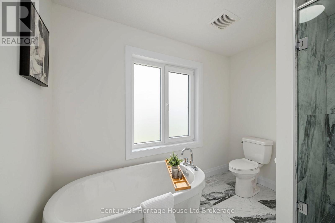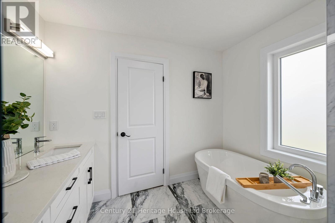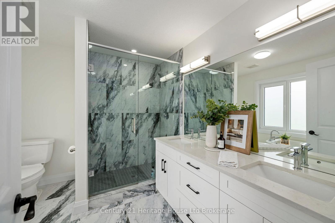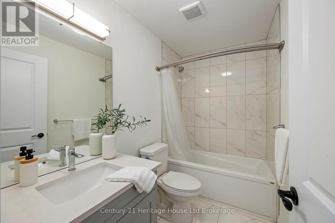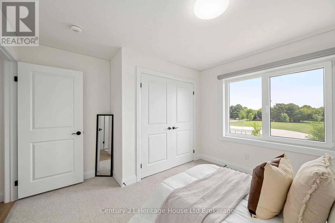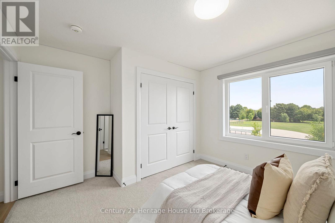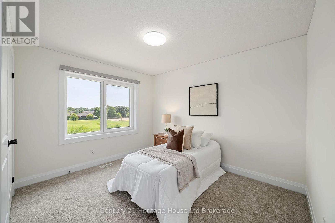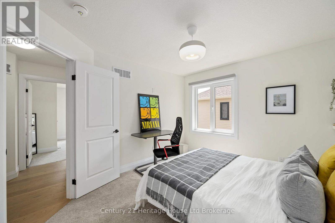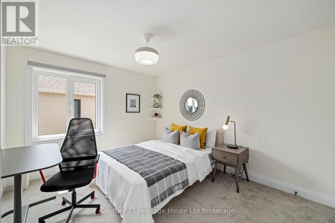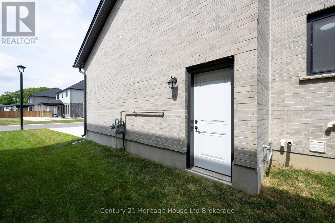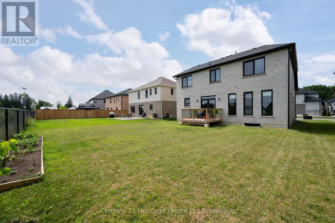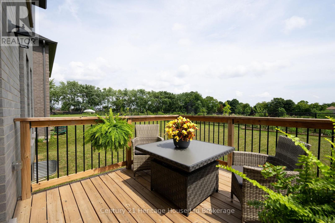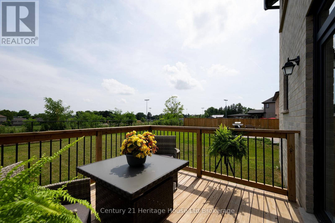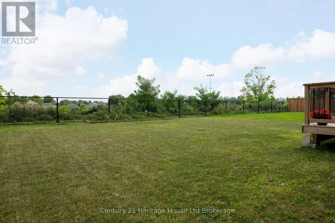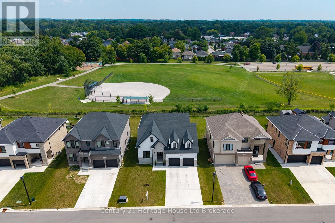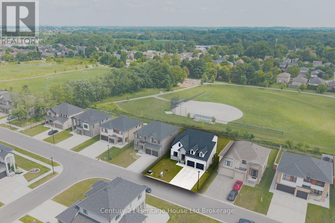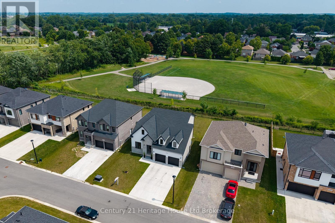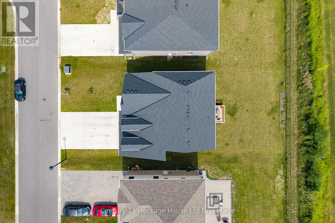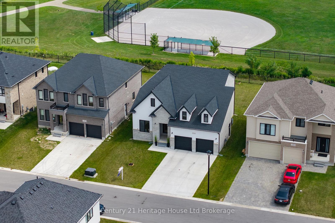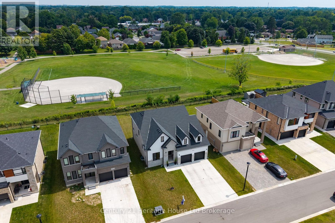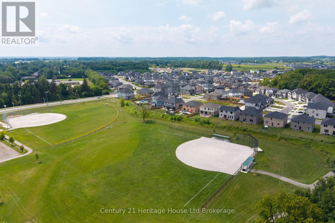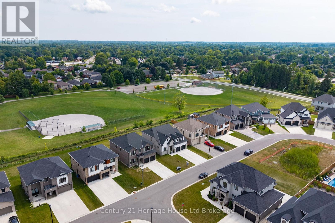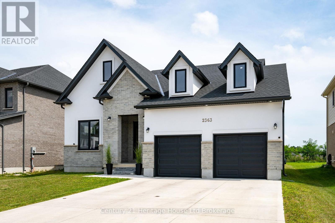3 Bedroom
3 Bathroom
2,000 - 2,500 ft2
Fireplace
Central Air Conditioning, Air Exchanger
Forced Air
$999,900
Welcome to your dream home in Heathwoods, Lambeth-one of South London's most sought-after communities where quality, comfort, style, and convenience meet. This stunning 3-year-young, custom-built 2,442 sq. ft. home sits on a premium 53-foot lot backing directly onto Lambeth Optimist Park, offering beautiful, unobstructed park views. Bathed in natural light from its south-facing backyard, this elegant home showcases countless upgrades, including a soaring 17-foot foyer ceiling, engineered hardwood floors, European tilt-and-turn windows, and a cozy gas fireplace. The gourmet kitchen is a showstopper with a large quartz island, gas stove, abundant cabinetry, and walk-in pantry-perfect for family gatherings or entertaining friends. The main floor also features a versatile office that can easily serve as a fourth bedroom. Upstairs, the park-facing primary suite and secondary bedrooms provide peaceful views of the lush green space. The spacious unfinished basement offers endless potential for a home gym, theater, or guest suite. Ideally located near major highways, top-rated schools, shopping, restaurants, and recreation, this home delivers modern luxury in a family-friendly setting. Don't miss your chance to experience this exceptional property and see why this home is truly one of a kind (id:50976)
Property Details
|
MLS® Number
|
X12522442 |
|
Property Type
|
Single Family |
|
Community Name
|
South V |
|
Features
|
Sump Pump |
|
Parking Space Total
|
6 |
Building
|
Bathroom Total
|
3 |
|
Bedrooms Above Ground
|
3 |
|
Bedrooms Total
|
3 |
|
Basement Development
|
Unfinished |
|
Basement Type
|
N/a (unfinished) |
|
Construction Style Attachment
|
Detached |
|
Cooling Type
|
Central Air Conditioning, Air Exchanger |
|
Exterior Finish
|
Brick, Stucco |
|
Fireplace Present
|
Yes |
|
Flooring Type
|
Hardwood |
|
Foundation Type
|
Poured Concrete |
|
Half Bath Total
|
1 |
|
Heating Fuel
|
Natural Gas |
|
Heating Type
|
Forced Air |
|
Stories Total
|
2 |
|
Size Interior
|
2,000 - 2,500 Ft2 |
|
Type
|
House |
|
Utility Water
|
Municipal Water |
Parking
Land
|
Acreage
|
No |
|
Sewer
|
Sanitary Sewer |
|
Size Depth
|
115 Ft |
|
Size Frontage
|
52 Ft ,8 In |
|
Size Irregular
|
52.7 X 115 Ft |
|
Size Total Text
|
52.7 X 115 Ft |
Rooms
| Level |
Type |
Length |
Width |
Dimensions |
|
Second Level |
Bathroom |
2.57 m |
1.5 m |
2.57 m x 1.5 m |
|
Second Level |
Primary Bedroom |
5.12 m |
3.9 m |
5.12 m x 3.9 m |
|
Second Level |
Bathroom |
2.92 m |
2.86 m |
2.92 m x 2.86 m |
|
Second Level |
Bedroom 2 |
3.71 m |
3.51 m |
3.71 m x 3.51 m |
|
Second Level |
Bedroom 3 |
3.93 m |
3.28 m |
3.93 m x 3.28 m |
|
Main Level |
Den |
3.4 m |
33 m |
3.4 m x 33 m |
|
Main Level |
Bathroom |
1.75 m |
1.7 m |
1.75 m x 1.7 m |
|
Main Level |
Living Room |
4.87 m |
3.9 m |
4.87 m x 3.9 m |
|
Main Level |
Dining Room |
4.87 m |
3.8 m |
4.87 m x 3.8 m |
|
Main Level |
Kitchen |
4.87 m |
3 m |
4.87 m x 3 m |
|
Main Level |
Laundry Room |
4.85 m |
2.35 m |
4.85 m x 2.35 m |
https://www.realtor.ca/real-estate/29080821/2363-bakervilla-street-london-south-south-v-south-v



