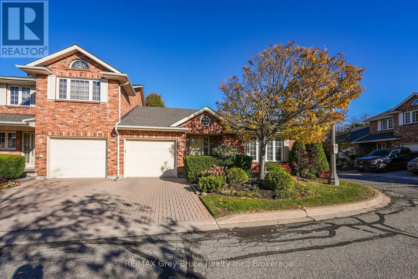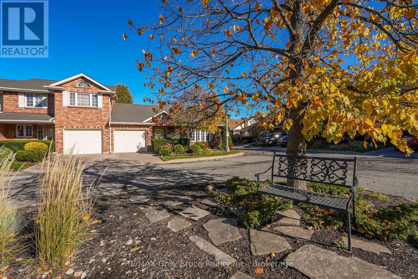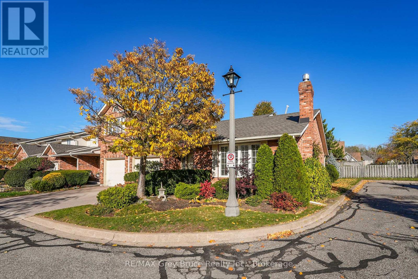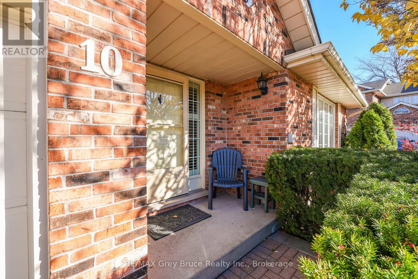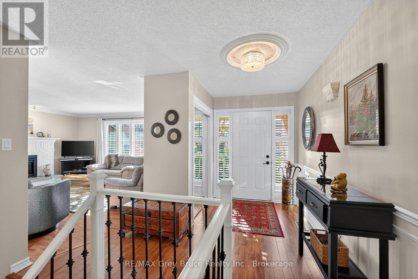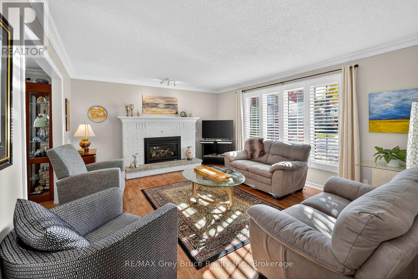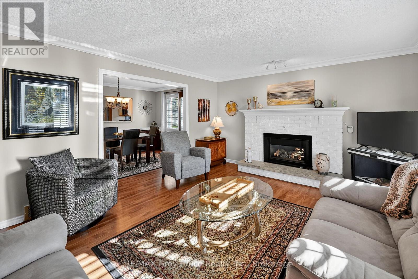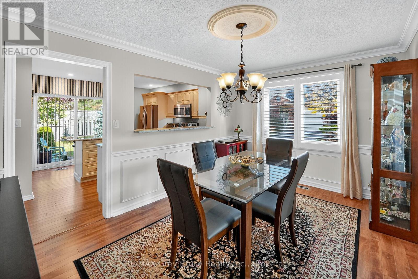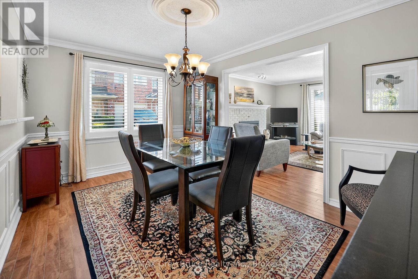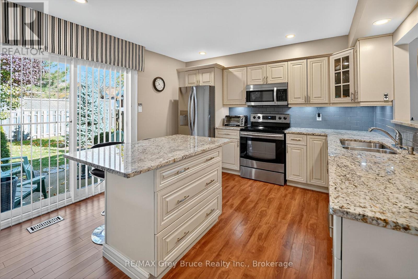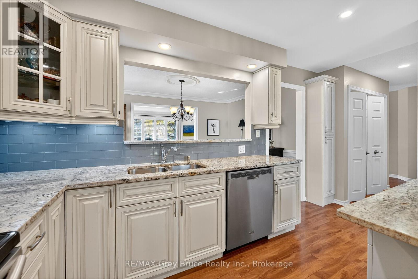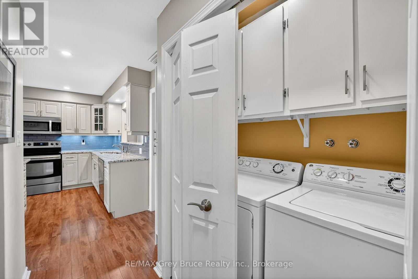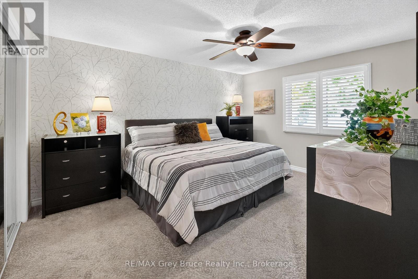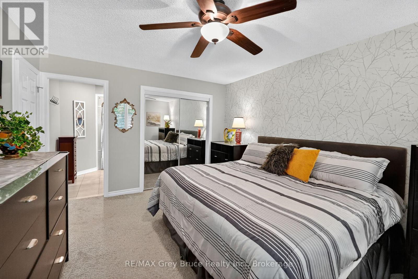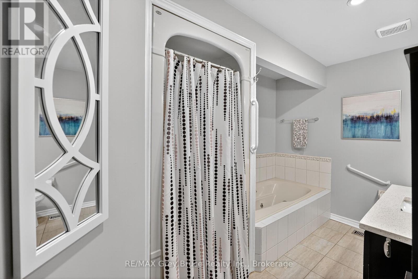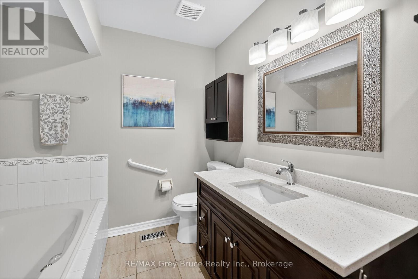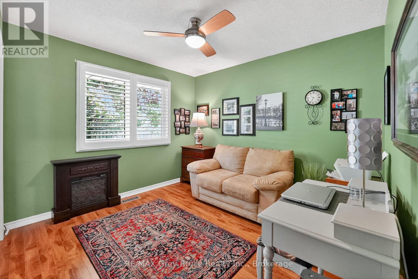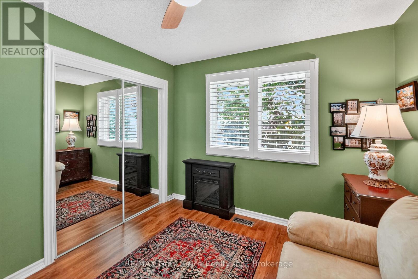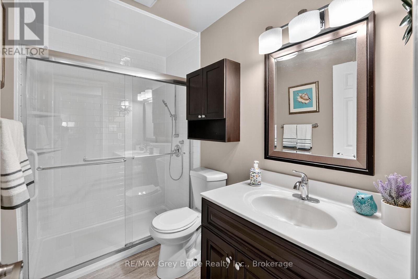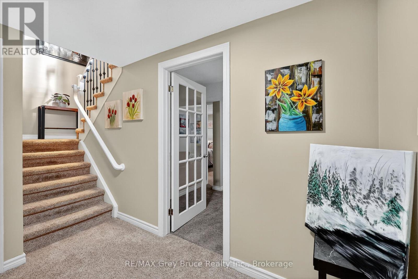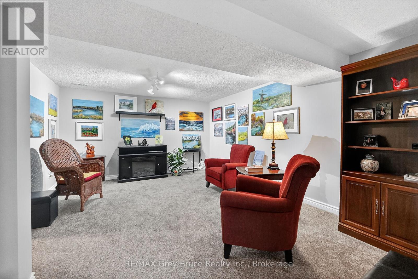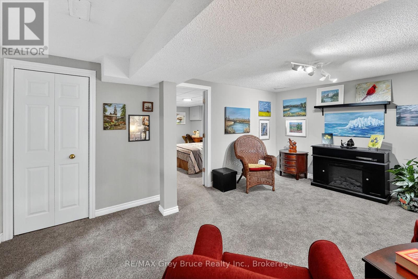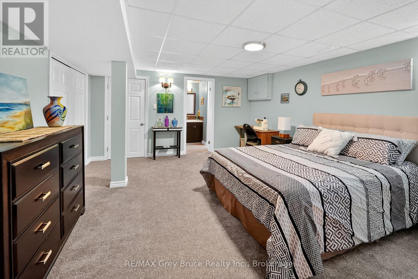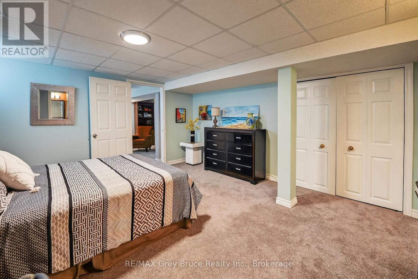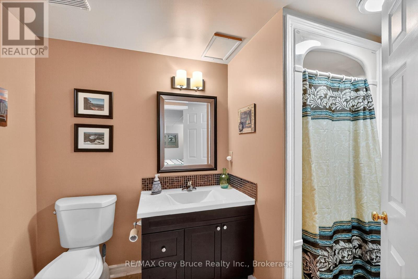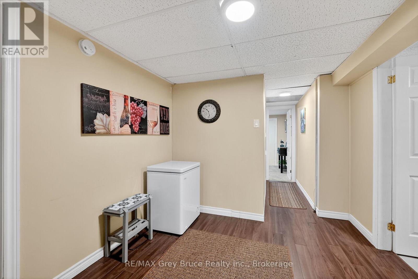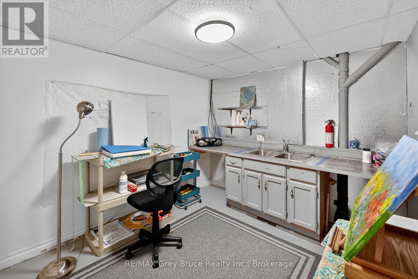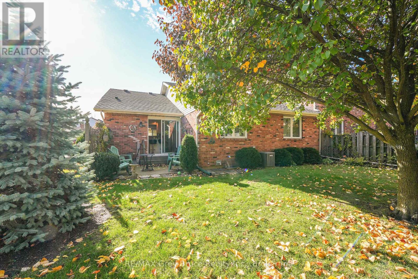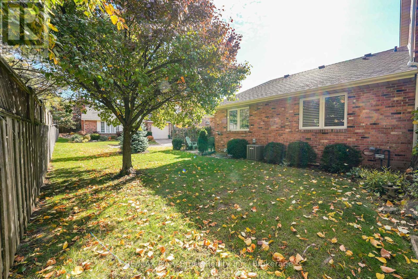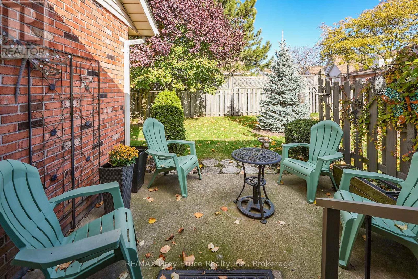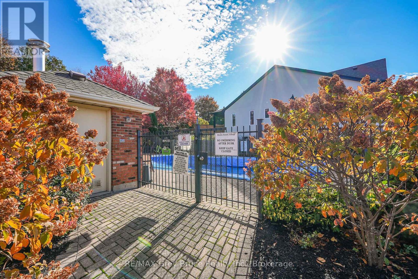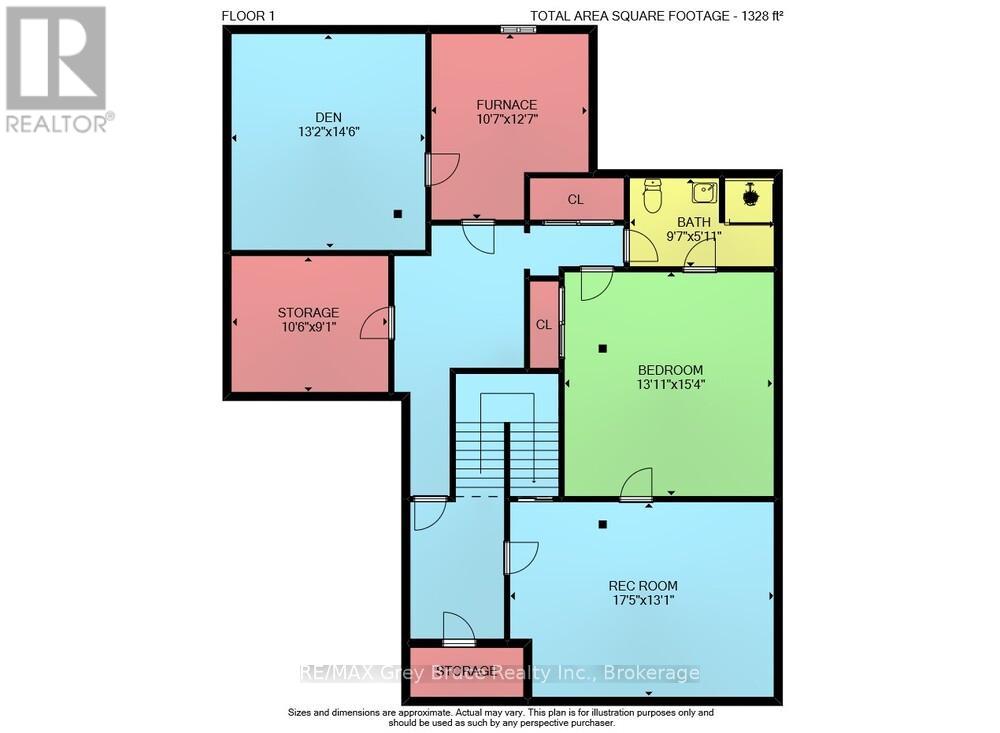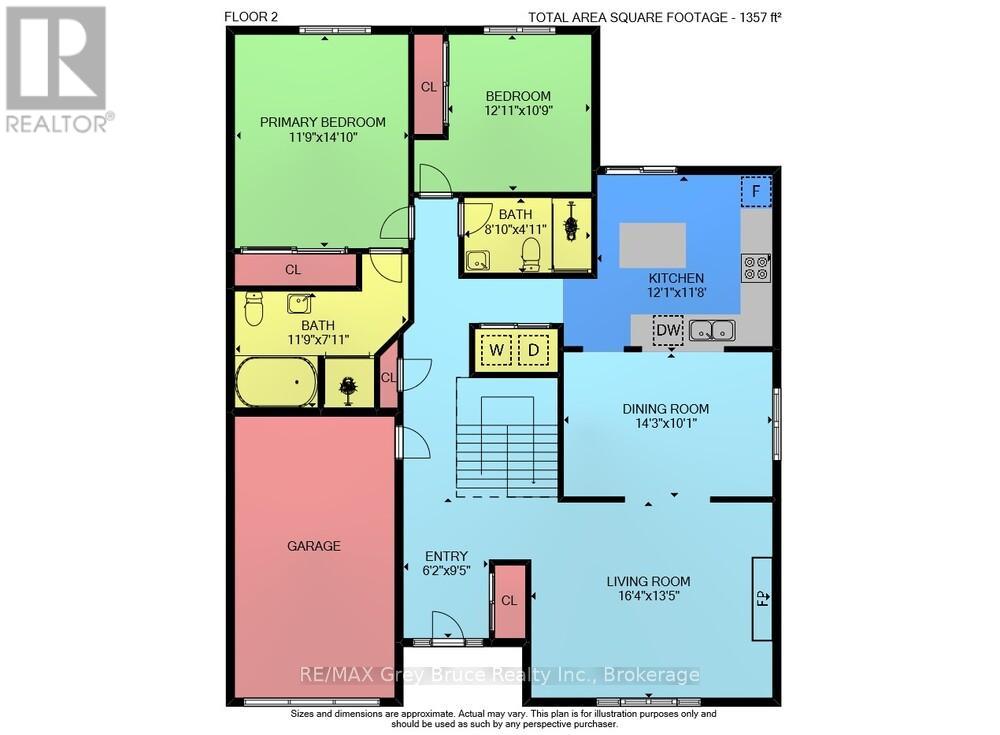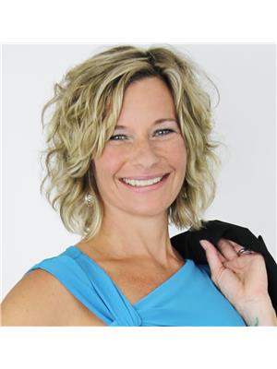2 Bedroom
3 Bathroom
1,200 - 1,399 ft2
Bungalow
Fireplace
Outdoor Pool
Central Air Conditioning
Forced Air
Landscaped
$589,900Maintenance, Parking, Cable TV, Insurance, Common Area Maintenance
$530 Monthly
Welcome to this stunning and spacious end-unit condo bungalow nestled in one of Niagara Falls most desirable north-end communities. Offering 2 main floor bedrooms and 3 full bathrooms, this home combines comfort, style, and convenience in a beautifully maintained complex featuring lush mature grounds and an inviting outdoor pool. Step inside to an open, airy layout highlighted by a gas fireplace, granite kitchen counters, and quality finishes throughout. The main floor provides effortless living with a bright living/dining area, a well-appointed kitchen, main floor laundry, and easy access to your private rear terrace, perfect for relaxing or entertaining. The finished lower level offers multiple additional spaces, ideal for guests, a home office, workshop, craft room, and recreation area, along with a full bath for added convenience. The attached garage and ample visitor parking complete the package. Enjoy carefree condo living in a tranquil setting close to shopping, restaurants, parks, golf, and quick highway access. This is the perfect blend of elegance, practicality, and lifestyle in the heart of North-End Niagara Falls. Open The Door To Better Living! and arrange for a private showing today! (id:50976)
Property Details
|
MLS® Number
|
X12524066 |
|
Property Type
|
Single Family |
|
Community Name
|
207 - Casey |
|
Amenities Near By
|
Golf Nearby, Hospital, Park, Public Transit |
|
Community Features
|
Pets Allowed With Restrictions |
|
Equipment Type
|
Water Heater |
|
Parking Space Total
|
2 |
|
Pool Type
|
Outdoor Pool |
|
Rental Equipment Type
|
Water Heater |
Building
|
Bathroom Total
|
3 |
|
Bedrooms Above Ground
|
2 |
|
Bedrooms Total
|
2 |
|
Age
|
31 To 50 Years |
|
Amenities
|
Visitor Parking, Fireplace(s) |
|
Appliances
|
Garage Door Opener Remote(s), Water Meter, All, Dishwasher, Dryer, Freezer, Garage Door Opener, Microwave, Stove, Washer, Window Coverings, Refrigerator |
|
Architectural Style
|
Bungalow |
|
Basement Development
|
Finished |
|
Basement Type
|
Full (finished) |
|
Cooling Type
|
Central Air Conditioning |
|
Exterior Finish
|
Brick |
|
Fireplace Present
|
Yes |
|
Fireplace Total
|
1 |
|
Foundation Type
|
Poured Concrete |
|
Heating Fuel
|
Natural Gas |
|
Heating Type
|
Forced Air |
|
Stories Total
|
1 |
|
Size Interior
|
1,200 - 1,399 Ft2 |
|
Type
|
Row / Townhouse |
Parking
Land
|
Acreage
|
No |
|
Land Amenities
|
Golf Nearby, Hospital, Park, Public Transit |
|
Landscape Features
|
Landscaped |
Rooms
| Level |
Type |
Length |
Width |
Dimensions |
|
Lower Level |
Recreational, Games Room |
5.3 m |
3.99 m |
5.3 m x 3.99 m |
|
Lower Level |
Office |
4.24 m |
4.67 m |
4.24 m x 4.67 m |
|
Lower Level |
Den |
4.01 m |
4.42 m |
4.01 m x 4.42 m |
|
Lower Level |
Workshop |
3.2 m |
2.77 m |
3.2 m x 2.77 m |
|
Main Level |
Living Room |
4.98 m |
4.1 m |
4.98 m x 4.1 m |
|
Main Level |
Dining Room |
4.34 m |
3.07 m |
4.34 m x 3.07 m |
|
Main Level |
Kitchen |
3.68 m |
3.56 m |
3.68 m x 3.56 m |
|
Main Level |
Bedroom |
4.52 m |
358 m |
4.52 m x 358 m |
|
Main Level |
Bedroom 2 |
3.94 m |
3.27 m |
3.94 m x 3.27 m |
https://www.realtor.ca/real-estate/29082519/10-2720-mewburn-road-niagara-falls-casey-207-casey



