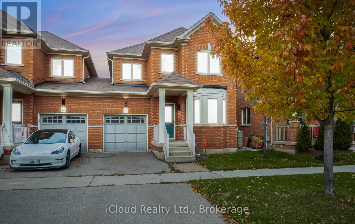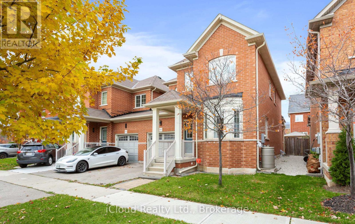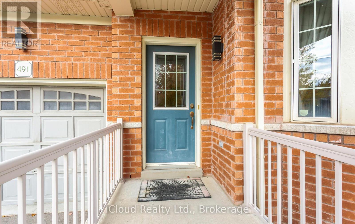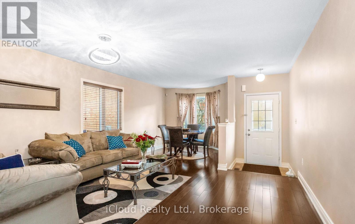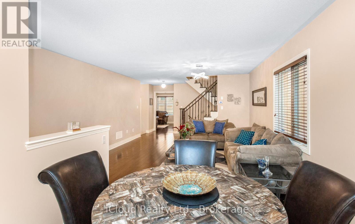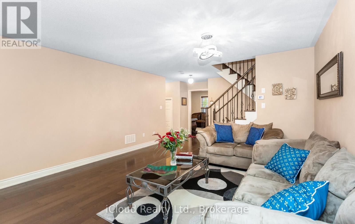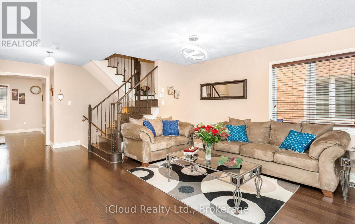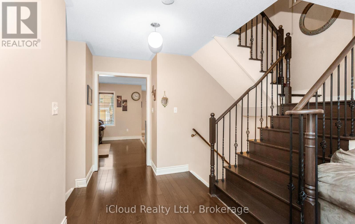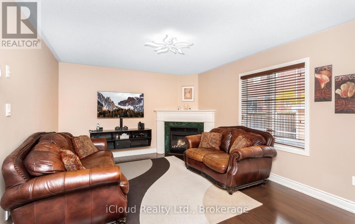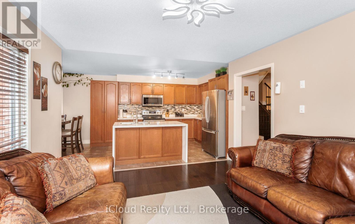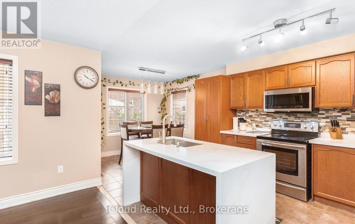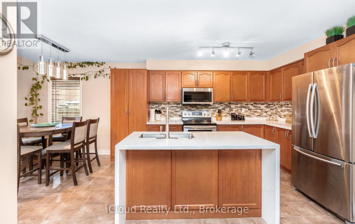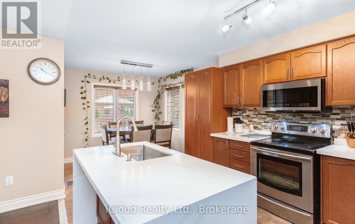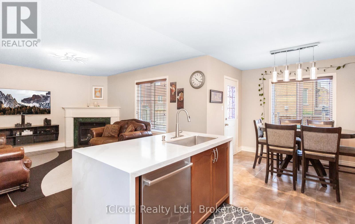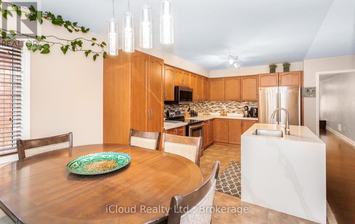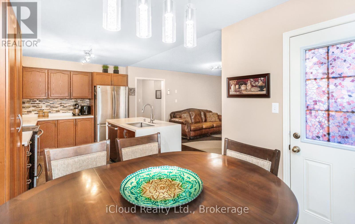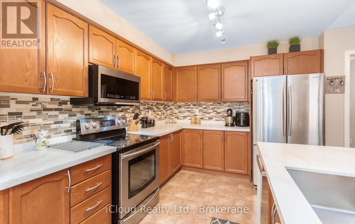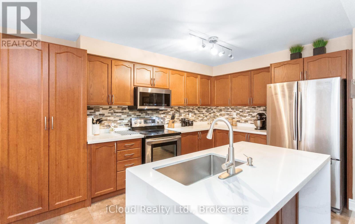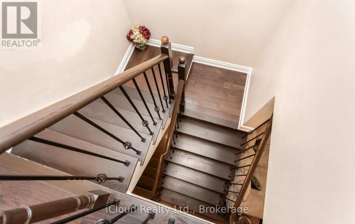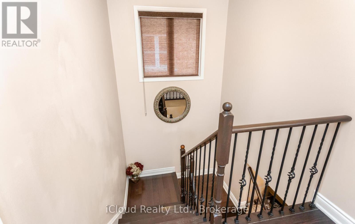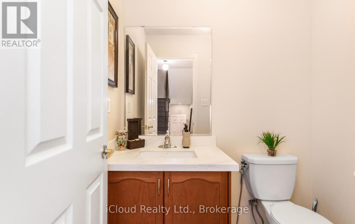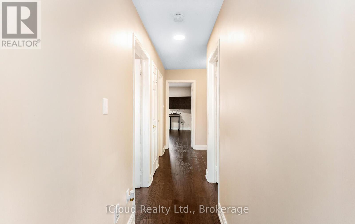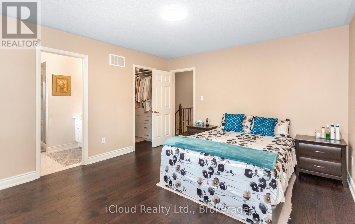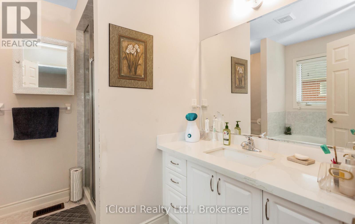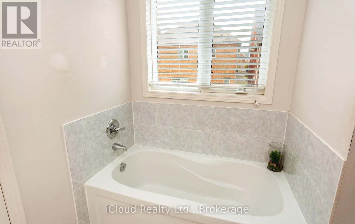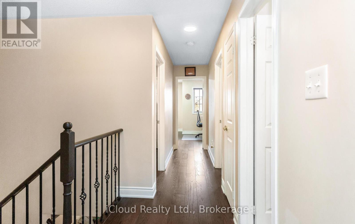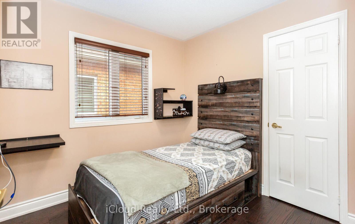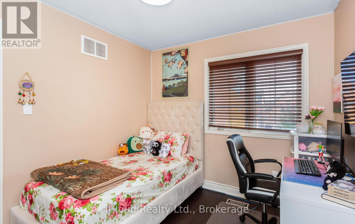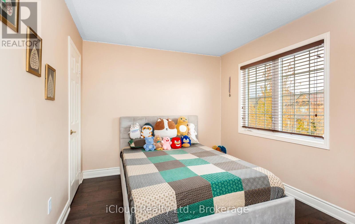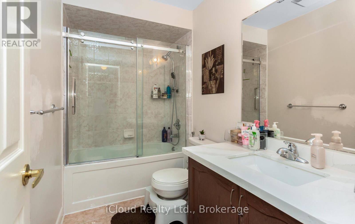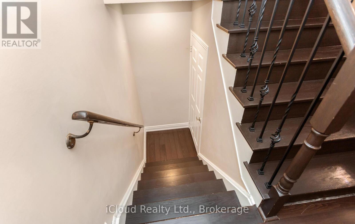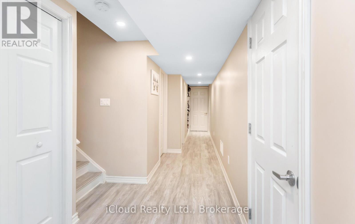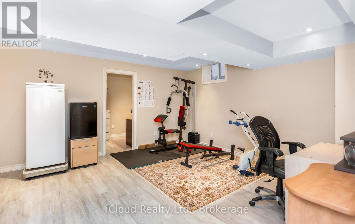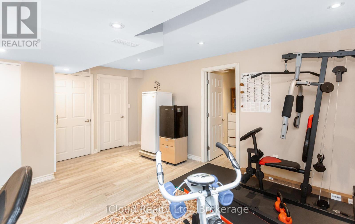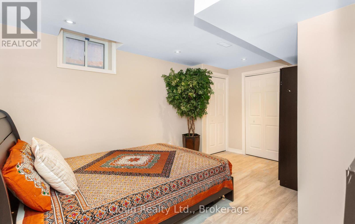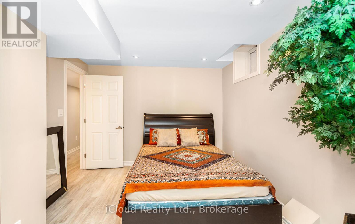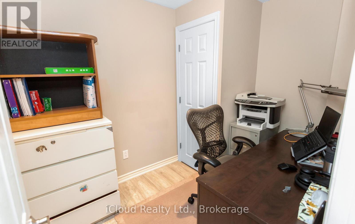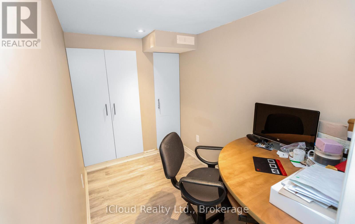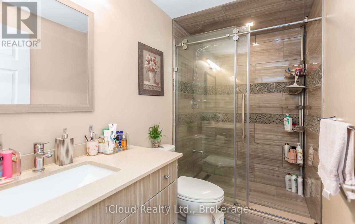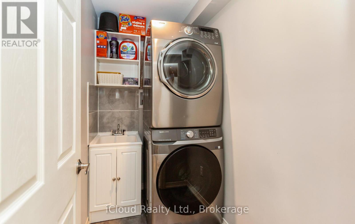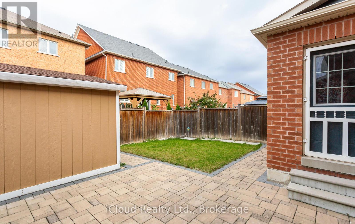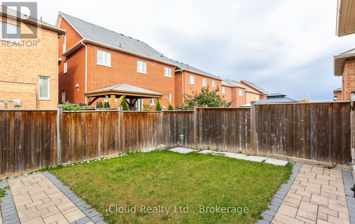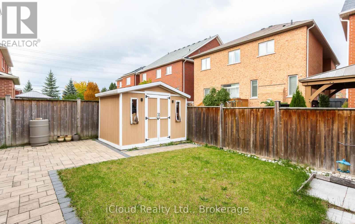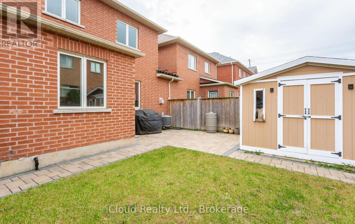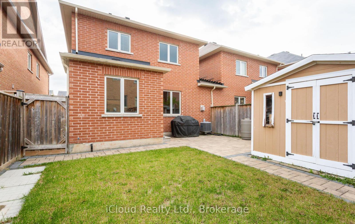5 Bedroom
4 Bathroom
1,500 - 2,000 ft2
Fireplace
Central Air Conditioning
Forced Air
$1,030,000
Beautiful open-concept 5-bedroom, 4-washroom end-unit Link Semi-Detached in Milton's desirable Scott Community, offering 2,537 sq. ft. of living space and parking for 3 cars. This stunning home combines comfort, connection, and convenience in a family-friendly neighbourhood with breathtaking Escarpment views. Featuring hardwood flooring throughout (no carpet), a bright living room, and a spacious family room with large windows, this home is designed for modern living. The elegant kitchen boasts quartz countertops, stainless steel appliances, a built-in microwave, a centre island, and a garage door opener for added ease. The fenced backyard includes a city-approved storage room, ideal for both living and entertaining. The fully finished legal basement-over 700 sq. ft.-offers one bedroom, a 3-piece washroom, two dens, and a cozy living area. Conveniently located near top-rated schools, parks, places of worship, public transit, shopping centres, a community centre, and just minutes from Hwy 401, Walmart, Kelso Lake, and the scenic Escarpment Mountain. (id:50976)
Property Details
|
MLS® Number
|
W12523816 |
|
Property Type
|
Single Family |
|
Community Name
|
1036 - SC Scott |
|
Parking Space Total
|
3 |
Building
|
Bathroom Total
|
4 |
|
Bedrooms Above Ground
|
4 |
|
Bedrooms Below Ground
|
1 |
|
Bedrooms Total
|
5 |
|
Appliances
|
Dishwasher, Dryer, Garage Door Opener, Microwave, Stove, Washer, Window Coverings, Refrigerator |
|
Basement Development
|
Finished |
|
Basement Type
|
Full (finished) |
|
Construction Style Attachment
|
Semi-detached |
|
Cooling Type
|
Central Air Conditioning |
|
Exterior Finish
|
Brick |
|
Fireplace Present
|
Yes |
|
Flooring Type
|
Carpeted, Ceramic |
|
Foundation Type
|
Poured Concrete |
|
Half Bath Total
|
1 |
|
Heating Fuel
|
Natural Gas |
|
Heating Type
|
Forced Air |
|
Stories Total
|
2 |
|
Size Interior
|
1,500 - 2,000 Ft2 |
|
Type
|
House |
|
Utility Water
|
Municipal Water |
Parking
Land
|
Acreage
|
No |
|
Sewer
|
Sanitary Sewer |
|
Size Depth
|
88 Ft ,8 In |
|
Size Frontage
|
30 Ft |
|
Size Irregular
|
30 X 88.7 Ft |
|
Size Total Text
|
30 X 88.7 Ft |
Rooms
| Level |
Type |
Length |
Width |
Dimensions |
|
Second Level |
Primary Bedroom |
4.34 m |
3.81 m |
4.34 m x 3.81 m |
|
Second Level |
Bedroom 2 |
3.02 m |
2.74 m |
3.02 m x 2.74 m |
|
Second Level |
Bedroom 3 |
4.29 m |
2.8 m |
4.29 m x 2.8 m |
|
Second Level |
Bedroom 4 |
2.74 m |
2.62 m |
2.74 m x 2.62 m |
|
Basement |
Living Room |
2.8 m |
4.26 m |
2.8 m x 4.26 m |
|
Basement |
Den |
2.04 m |
2.04 m |
2.04 m x 2.04 m |
|
Basement |
Den |
1.7 m |
3.04 m |
1.7 m x 3.04 m |
|
Basement |
Laundry Room |
1.31 m |
2.31 m |
1.31 m x 2.31 m |
|
Basement |
Bedroom 5 |
4.57 m |
2.8 m |
4.57 m x 2.8 m |
|
Main Level |
Living Room |
6.33 m |
4.29 m |
6.33 m x 4.29 m |
|
Main Level |
Dining Room |
6.33 m |
4.29 m |
6.33 m x 4.29 m |
|
Main Level |
Kitchen |
3.35 m |
3.04 m |
3.35 m x 3.04 m |
|
Main Level |
Eating Area |
3.35 m |
3 m |
3.35 m x 3 m |
|
Main Level |
Family Room |
4.48 m |
3.71 m |
4.48 m x 3.71 m |
https://www.realtor.ca/real-estate/29082368/491-landsborough-avenue-milton-sc-scott-1036-sc-scott



