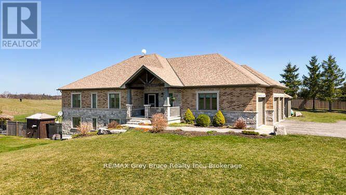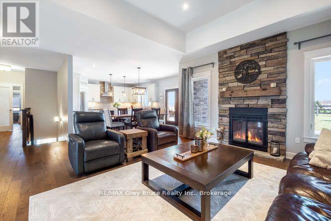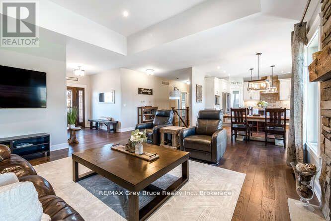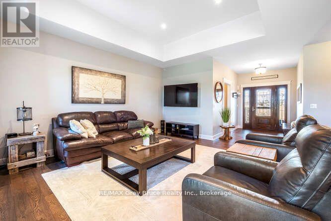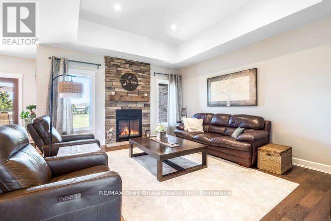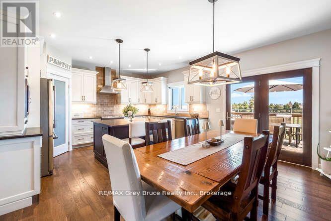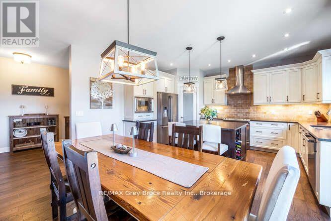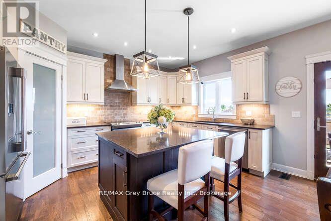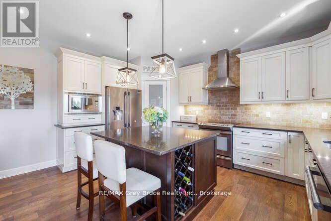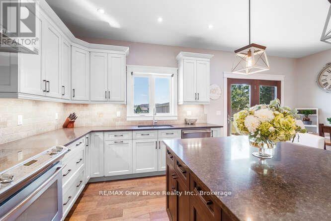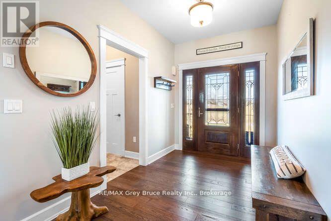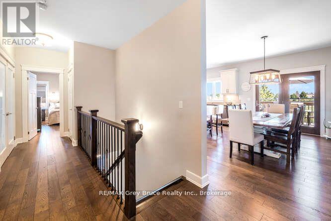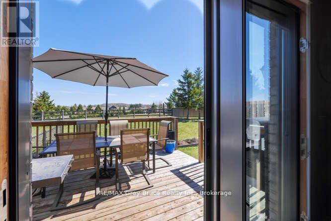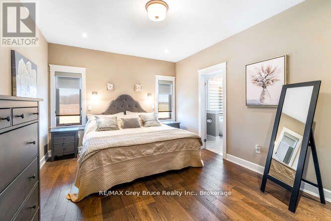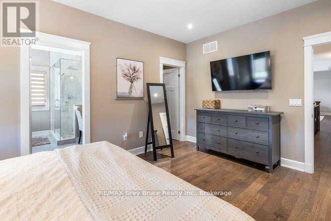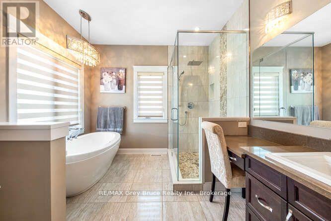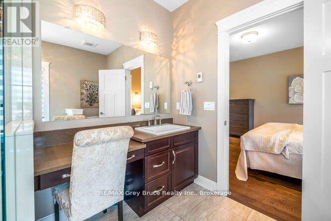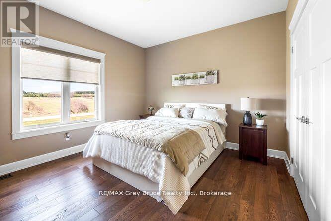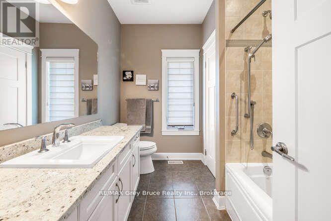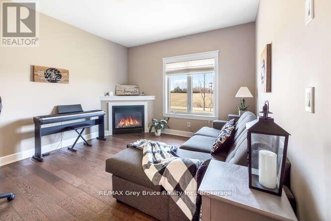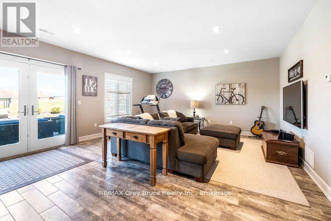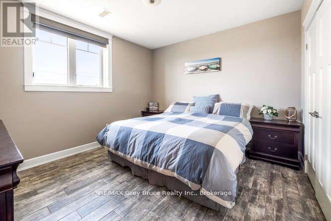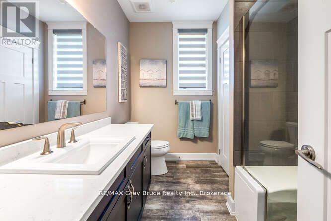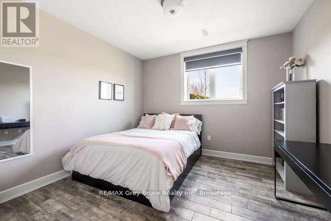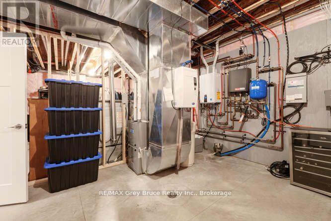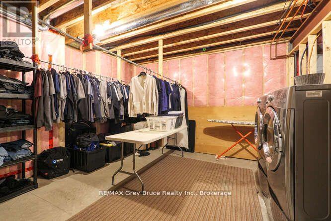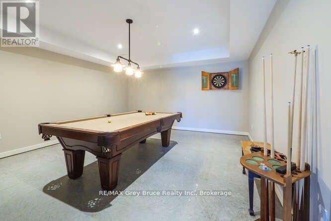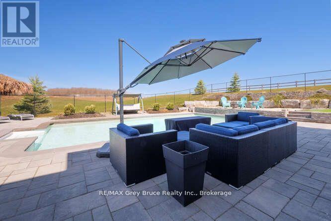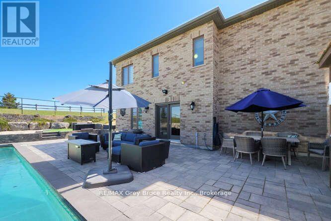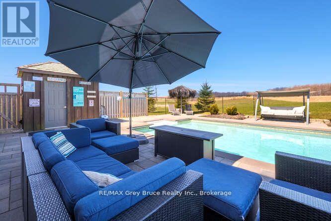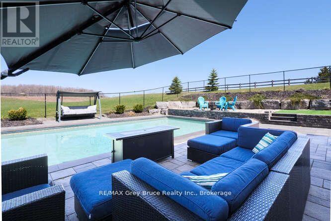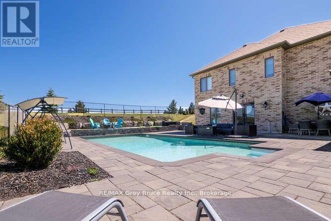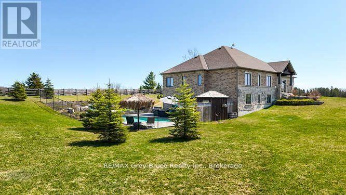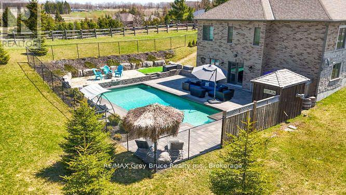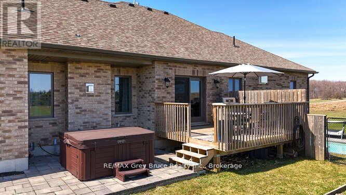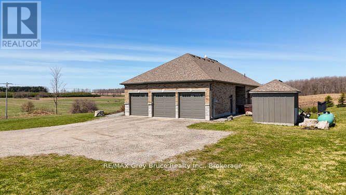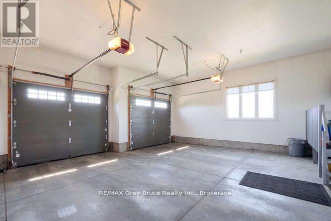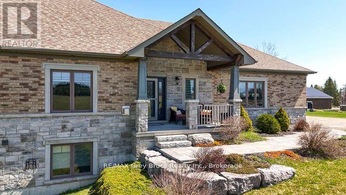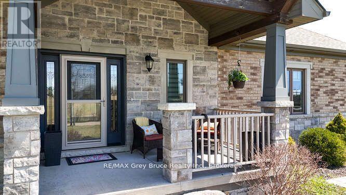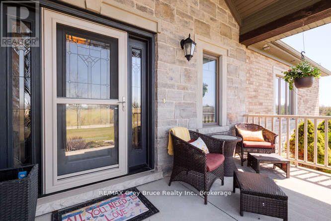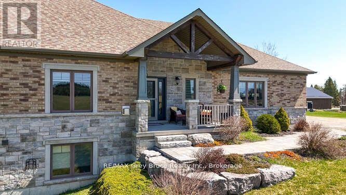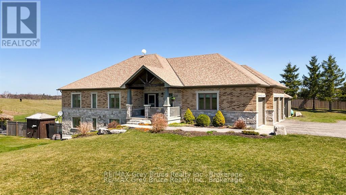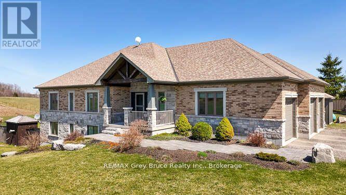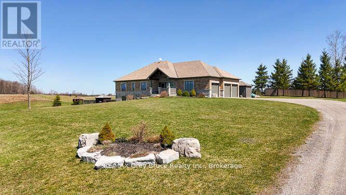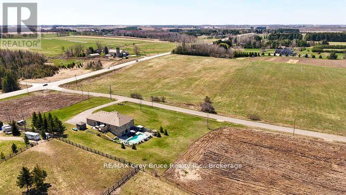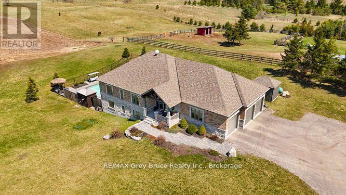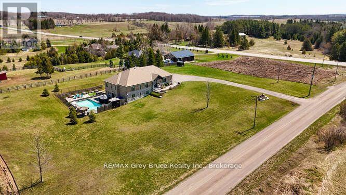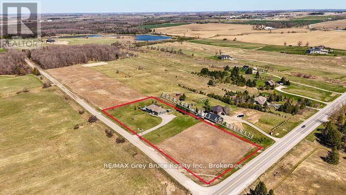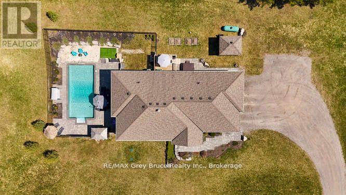5 Bedroom
4 Bathroom
1,500 - 2,000 ft2
Bungalow
Fireplace
Inground Pool
Central Air Conditioning
Forced Air
Acreage
$1,700,000
This magnificent custom built Bungalow with attached 3 car garage sits on over 2 acres. This impressive stone & brick home is showcasing exceptional attention to detail & quality finishes throughout. The home has 3230 sq. feet of finished space. The heart of the home is Bright & Spacious with open concept living room with fireplace, dining room & kitchen with lots of cabinetry, a large island & walk in pantry. The patio doors from the dining room lead out to the deck. The main floor has 3 large bedrooms. The primary bedroom features a walk in closet & the ensuite is a sanctuary of luxury with heated floors a walk in shower & soaker tub. The other 2 bedrooms could be used as a in law suite or teenager private space with 1 bedroom, full bath with heated floors and living room with fireplace. The basement boasts 9' ceilings, in floor heat, 2 bedrooms, a 3 piece bath, laundry room, utility room, recreation room & Bright family room with walk out to your own private oasis with a heated inground pool, patio & hot tub for lounging and entertaining. Whether you're hosting gatherings or enjoying peaceful moments this outdoor space will surely please. Despite the serene setting, this property is only 5 minutes away from essential conveniences. Your dream home awaits! (id:50976)
Property Details
|
MLS® Number
|
X12524648 |
|
Property Type
|
Single Family |
|
Community Name
|
Rural East Garafraxa |
|
Equipment Type
|
Propane Tank |
|
Features
|
Lane, Carpet Free |
|
Parking Space Total
|
11 |
|
Pool Type
|
Inground Pool |
|
Rental Equipment Type
|
Propane Tank |
|
Structure
|
Deck |
Building
|
Bathroom Total
|
4 |
|
Bedrooms Above Ground
|
3 |
|
Bedrooms Below Ground
|
2 |
|
Bedrooms Total
|
5 |
|
Amenities
|
Fireplace(s) |
|
Appliances
|
Hot Tub, Garage Door Opener Remote(s), Water Heater - Tankless, All, Central Vacuum, Dishwasher, Dryer, Microwave, Stove, Washer, Refrigerator |
|
Architectural Style
|
Bungalow |
|
Basement Development
|
Partially Finished |
|
Basement Features
|
Walk Out |
|
Basement Type
|
N/a, N/a (partially Finished) |
|
Construction Status
|
Insulation Upgraded |
|
Construction Style Attachment
|
Detached |
|
Cooling Type
|
Central Air Conditioning |
|
Exterior Finish
|
Brick, Stone |
|
Fireplace Present
|
Yes |
|
Fireplace Total
|
2 |
|
Foundation Type
|
Poured Concrete |
|
Half Bath Total
|
1 |
|
Heating Fuel
|
Propane |
|
Heating Type
|
Forced Air |
|
Stories Total
|
1 |
|
Size Interior
|
1,500 - 2,000 Ft2 |
|
Type
|
House |
Parking
Land
|
Acreage
|
Yes |
|
Sewer
|
Septic System |
|
Size Depth
|
170 Ft |
|
Size Frontage
|
541 Ft |
|
Size Irregular
|
541 X 170 Ft |
|
Size Total Text
|
541 X 170 Ft|2 - 4.99 Acres |
Rooms
| Level |
Type |
Length |
Width |
Dimensions |
|
Basement |
Family Room |
16.99 m |
22.7 m |
16.99 m x 22.7 m |
|
Basement |
Laundry Room |
14.3 m |
13.9 m |
14.3 m x 13.9 m |
|
Basement |
Games Room |
18.4 m |
14.99 m |
18.4 m x 14.99 m |
|
Basement |
Utility Room |
14.2 m |
12.69 m |
14.2 m x 12.69 m |
|
Basement |
Bathroom |
|
|
Measurements not available |
|
Basement |
Bedroom 4 |
13.11 m |
12.69 m |
13.11 m x 12.69 m |
|
Basement |
Bedroom 5 |
11.9 m |
11.9 m |
11.9 m x 11.9 m |
|
Main Level |
Living Room |
14.11 m |
16.24 m |
14.11 m x 16.24 m |
|
Main Level |
Bathroom |
|
|
Measurements not available |
|
Main Level |
Bathroom |
|
|
Measurements not available |
|
Main Level |
Bathroom |
|
|
Measurements not available |
|
Main Level |
Dining Room |
15.38 m |
9.08 m |
15.38 m x 9.08 m |
|
Main Level |
Kitchen |
15.38 m |
10.3 m |
15.38 m x 10.3 m |
|
Main Level |
Bedroom |
15.68 m |
11.11 m |
15.68 m x 11.11 m |
|
Main Level |
Bedroom 2 |
12.01 m |
13.11 m |
12.01 m x 13.11 m |
|
Main Level |
Bedroom 3 |
13.11 m |
12.69 m |
13.11 m x 12.69 m |
|
Main Level |
Foyer |
10.1 m |
7.08 m |
10.1 m x 7.08 m |
|
Main Level |
Mud Room |
6.01 m |
4.79 m |
6.01 m x 4.79 m |
https://www.realtor.ca/real-estate/29083216/391323-18th-line-east-garafraxa-rural-east-garafraxa



