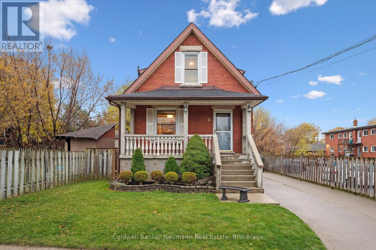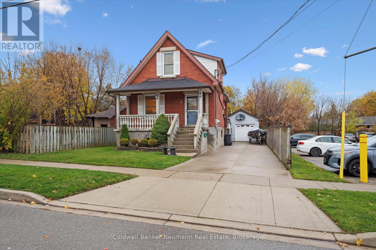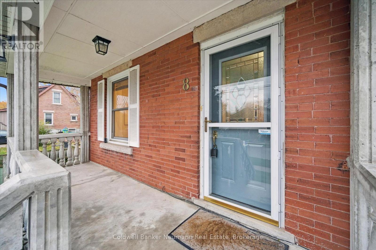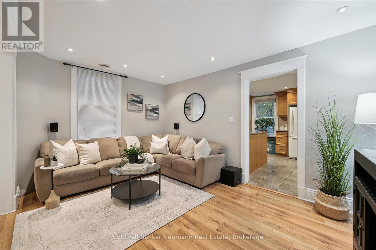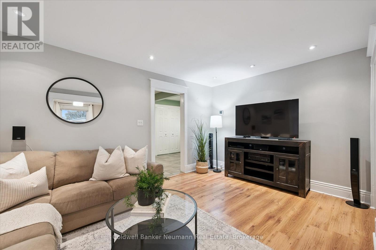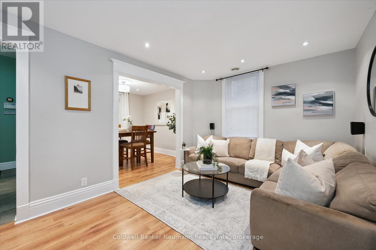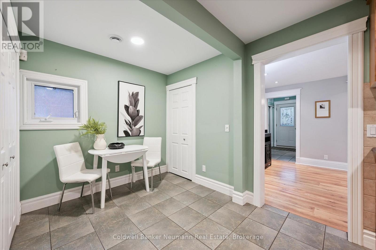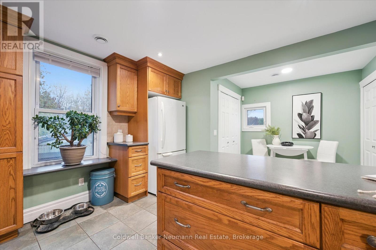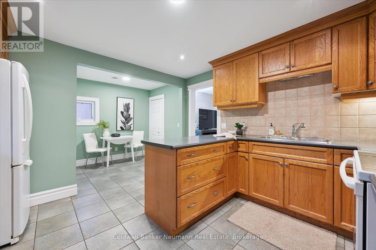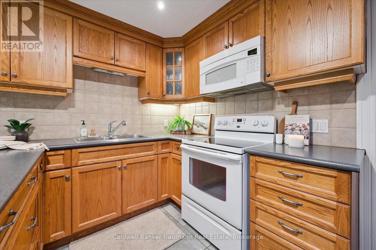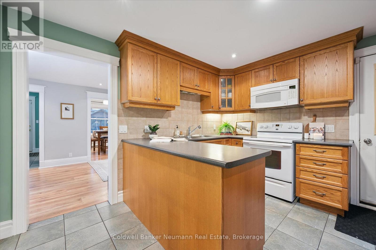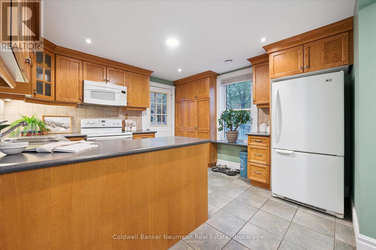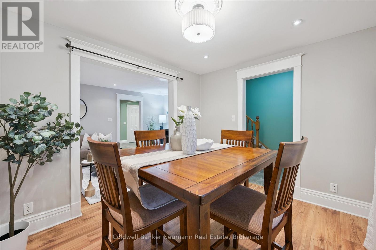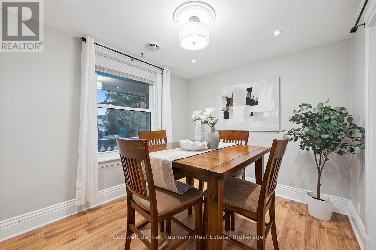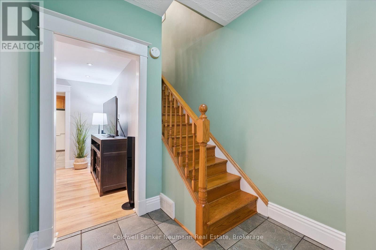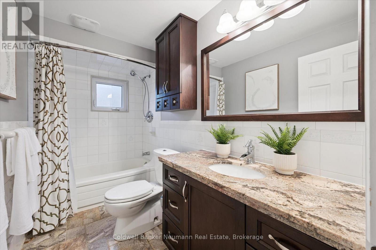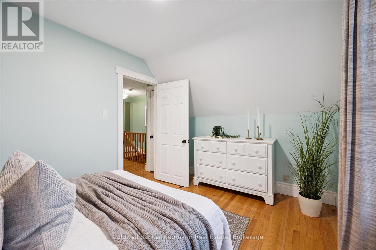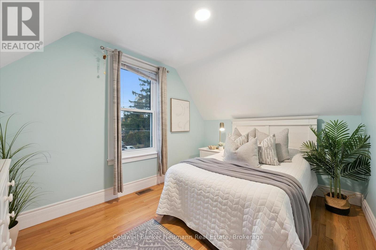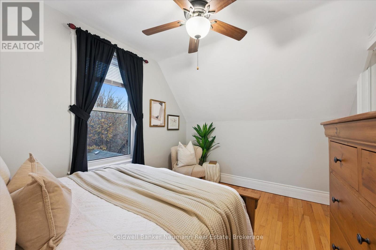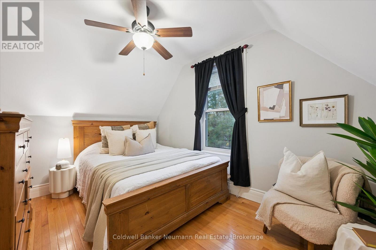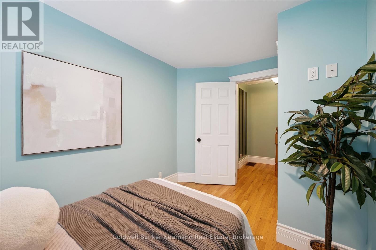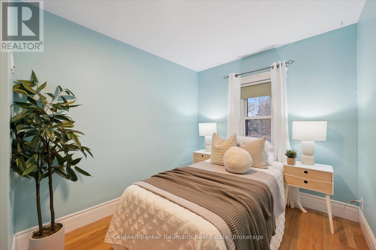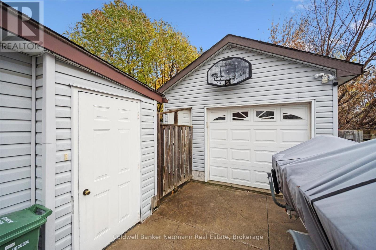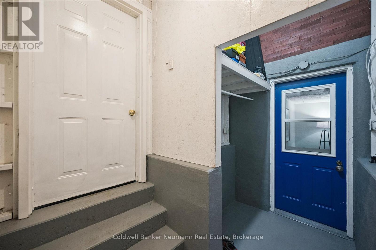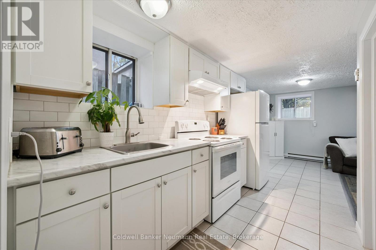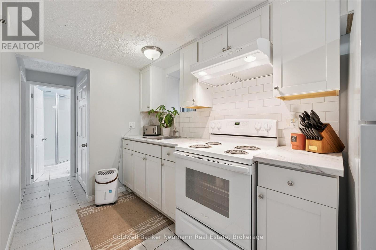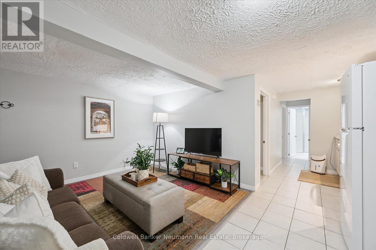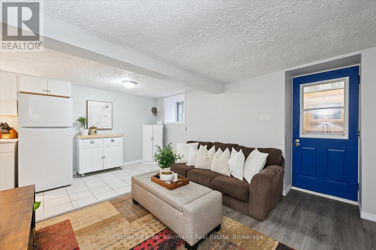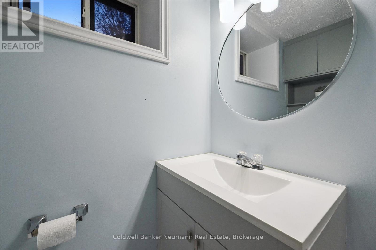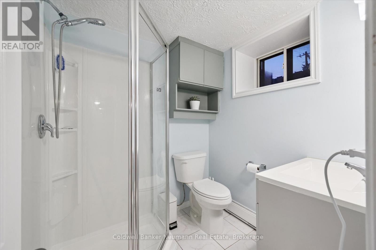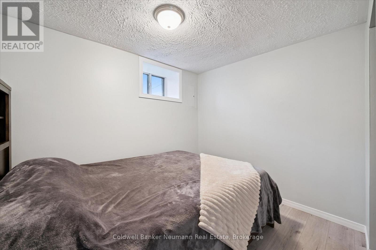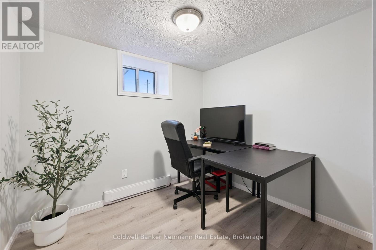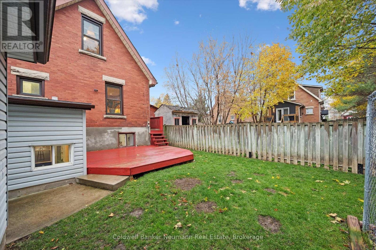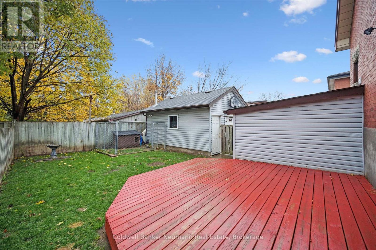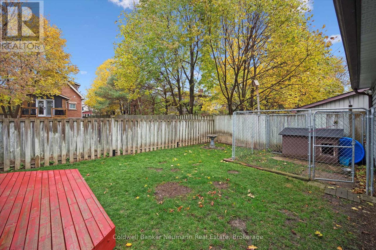5 Bedroom
2 Bathroom
1,100 - 1,500 ft2
None
Forced Air
$824,900
Need a shop and income? Welcome to this awesome, carpet-free home in Guelph's West End-just minutes from Costco, parks, and schools! Thoughtfully maintained and move-in ready, this property offers versatility and value with a separate entrance to a legal two-bedroom apartment-perfect for rental income, in-laws, or extended family. The main level features a spacious, open-concept layout with abundant natural light and durable flooring throughout. A functional kitchen overlooks the backyard, and the living and dining areas flow seamlessly for easy entertaining. Car enthusiasts or hobbyists will love the 18 x 13 ft garage setup-complete with its own electrical panel, heater, and welding plug-making it the ideal workshop or creative space. The lower apartment is charming, offering two bedrooms, a cozy living area, and a sweet kitchen and mud room entrance for full privacy. Set on a quiet street in a family-friendly neighbourhood, this home offers both comfort and opportunity-whether you're an investor, first-time buyer, or multi-generational family. (id:50976)
Open House
This property has open houses!
Starts at:
2:00 pm
Ends at:
4:00 pm
Property Details
|
MLS® Number
|
X12525096 |
|
Property Type
|
Single Family |
|
Community Name
|
Junction/Onward Willow |
|
Amenities Near By
|
Public Transit, Park |
|
Community Features
|
School Bus |
|
Equipment Type
|
Water Heater |
|
Parking Space Total
|
3 |
|
Rental Equipment Type
|
Water Heater |
|
Structure
|
Workshop |
Building
|
Bathroom Total
|
2 |
|
Bedrooms Above Ground
|
3 |
|
Bedrooms Below Ground
|
2 |
|
Bedrooms Total
|
5 |
|
Age
|
100+ Years |
|
Basement Development
|
Finished |
|
Basement Features
|
Walk Out |
|
Basement Type
|
N/a, Full, N/a (finished) |
|
Construction Style Attachment
|
Detached |
|
Cooling Type
|
None |
|
Exterior Finish
|
Brick |
|
Foundation Type
|
Block |
|
Heating Fuel
|
Natural Gas |
|
Heating Type
|
Forced Air |
|
Stories Total
|
2 |
|
Size Interior
|
1,100 - 1,500 Ft2 |
|
Type
|
House |
|
Utility Water
|
Municipal Water |
Parking
Land
|
Acreage
|
No |
|
Fence Type
|
Fenced Yard |
|
Land Amenities
|
Public Transit, Park |
|
Sewer
|
Sanitary Sewer |
|
Size Depth
|
90 Ft ,2 In |
|
Size Frontage
|
37 Ft ,6 In |
|
Size Irregular
|
37.5 X 90.2 Ft |
|
Size Total Text
|
37.5 X 90.2 Ft |
|
Zoning Description
|
R4.a |
Rooms
| Level |
Type |
Length |
Width |
Dimensions |
|
Second Level |
Bathroom |
3.01 m |
1.49 m |
3.01 m x 1.49 m |
|
Second Level |
Bedroom |
3.75 m |
2.78 m |
3.75 m x 2.78 m |
|
Second Level |
Bedroom |
3.79 m |
2.39 m |
3.79 m x 2.39 m |
|
Second Level |
Primary Bedroom |
3.76 m |
2.8 m |
3.76 m x 2.8 m |
|
Basement |
Kitchen |
1.85 m |
2.43 m |
1.85 m x 2.43 m |
|
Basement |
Bedroom |
2.89 m |
2.62 m |
2.89 m x 2.62 m |
|
Basement |
Bedroom |
2.96 m |
2.95 m |
2.96 m x 2.95 m |
|
Basement |
Bathroom |
1.87 m |
1.78 m |
1.87 m x 1.78 m |
|
Basement |
Living Room |
4.93 m |
3.42 m |
4.93 m x 3.42 m |
|
Main Level |
Foyer |
2.19 m |
2.78 m |
2.19 m x 2.78 m |
|
Main Level |
Eating Area |
1.84 m |
2.37 m |
1.84 m x 2.37 m |
|
Main Level |
Dining Room |
3.32 m |
2.78 m |
3.32 m x 2.78 m |
|
Main Level |
Kitchen |
3.68 m |
3.71 m |
3.68 m x 3.71 m |
|
Main Level |
Living Room |
4.59 m |
3.13 m |
4.59 m x 3.13 m |
https://www.realtor.ca/real-estate/29083814/8-drew-street-guelph-junctiononward-willow-junctiononward-willow



