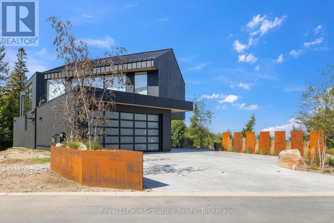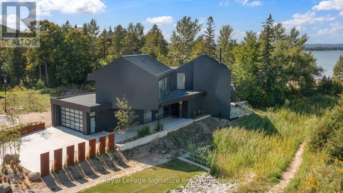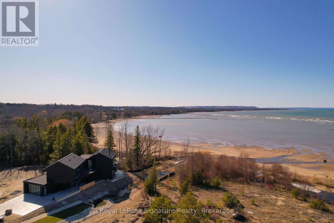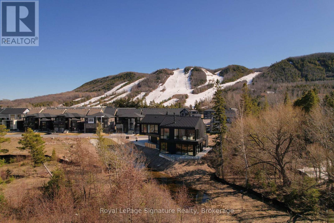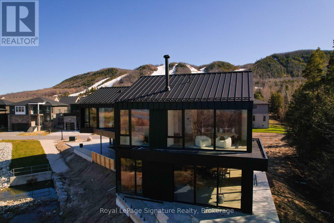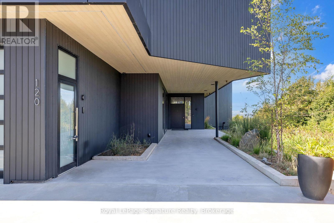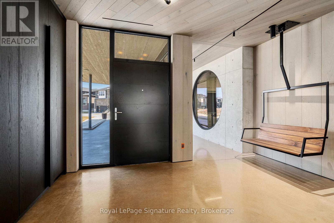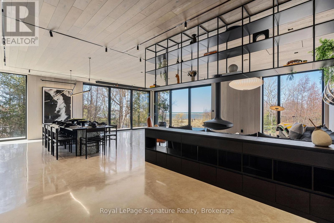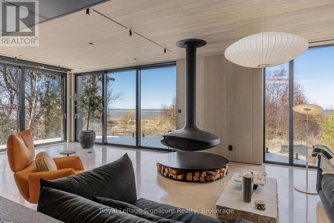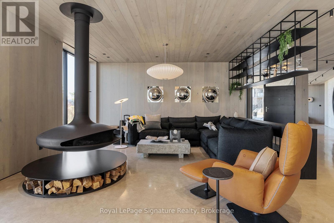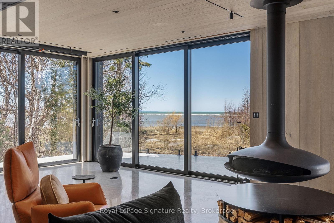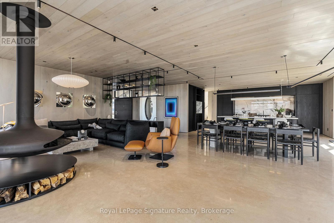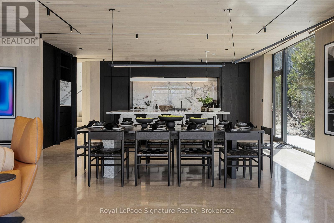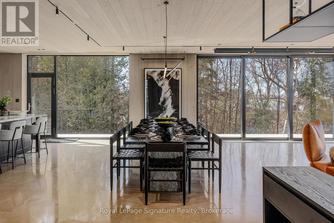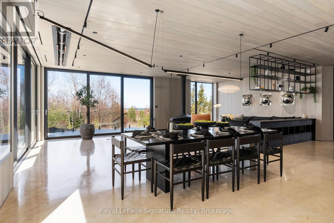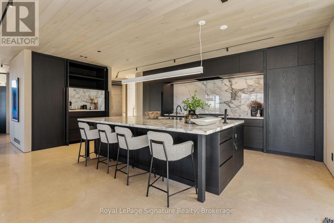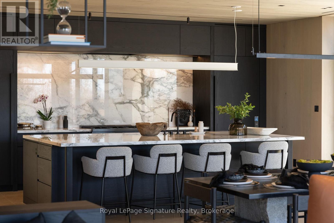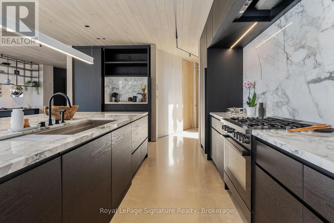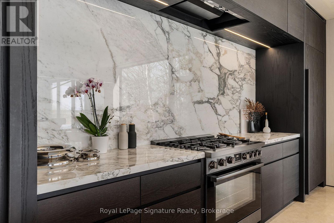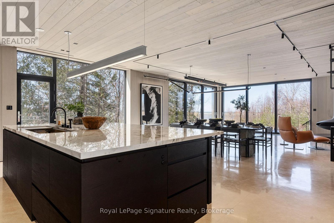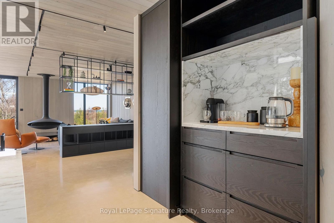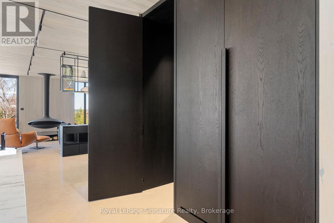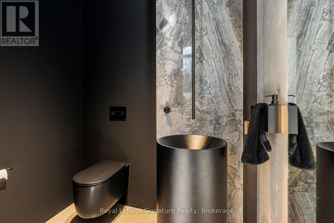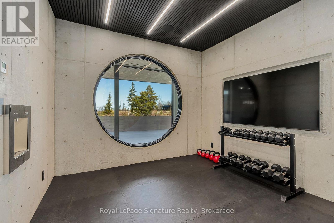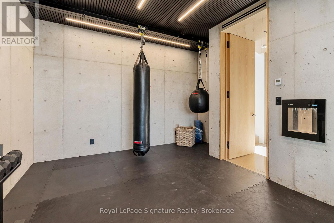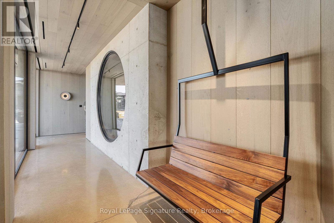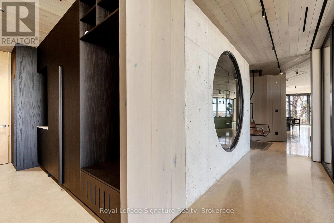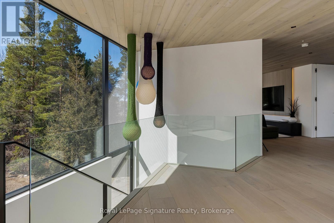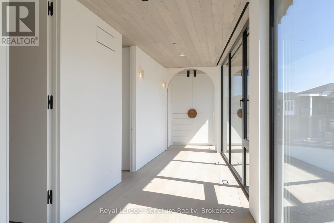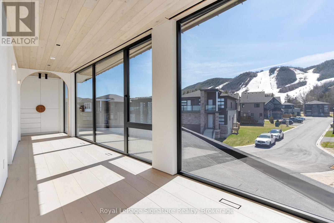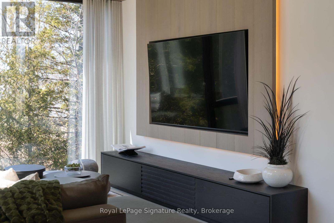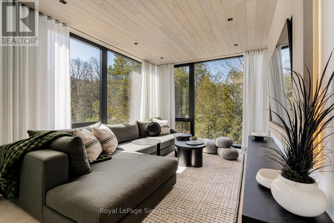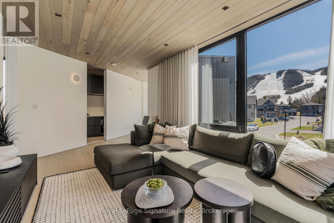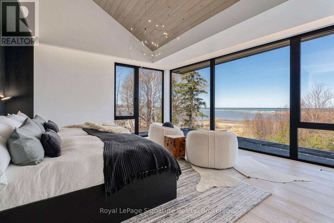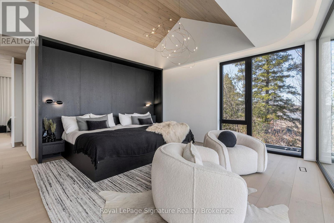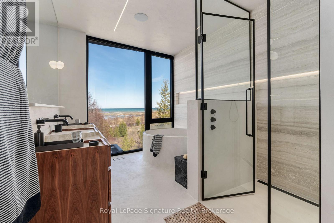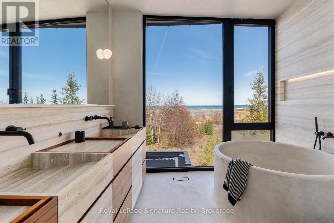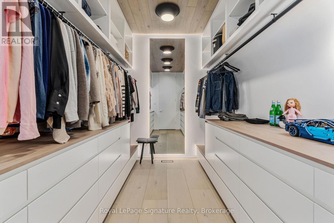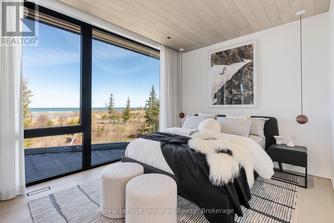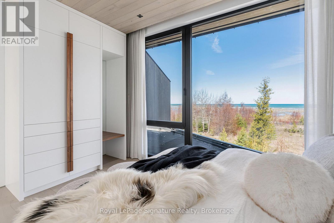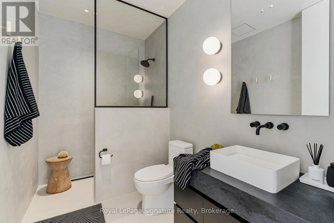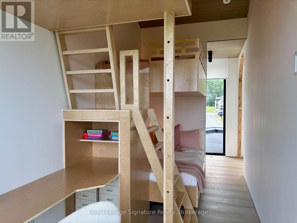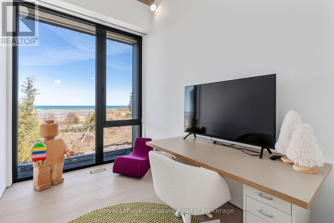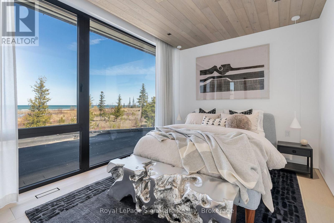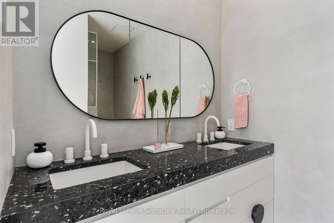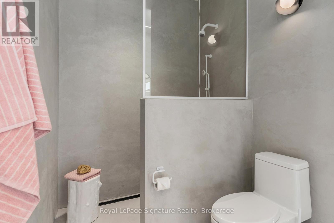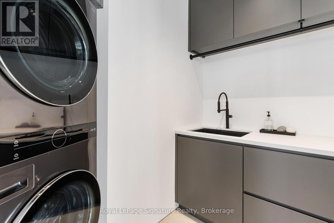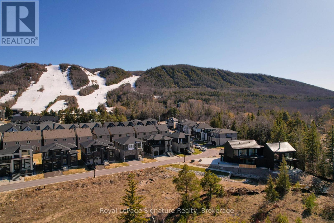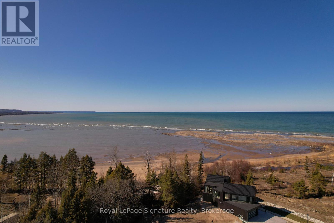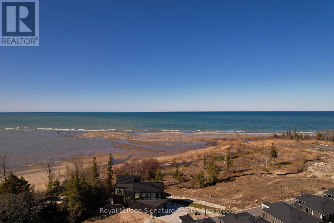4 Bedroom
4 Bathroom
3,500 - 5,000 ft2
Fireplace
Central Air Conditioning, Air Exchanger, Ventilation System
Radiant Heat
Waterfront
Landscaped
$3,970,000
Welcome to 120 Sebastian Street - a showpiece of modern architecture and refined craftsmanship, designed by Foreshew Design Associates and finished by The Local Studio. Just steps from Georgian Bay & Georgian Peaks Ski Club, this four-bedroom, 3.5-bath home spans approximately 3,500 sq. ft. of thoughtfully curated living space, seamlessly blending high design with the relaxed elegance of Southern Georgian Bay living. Radiant heated polished concrete floors flow through the open-concept main level, where the living and dining area is anchored by a floating wood-burning fireplace and custom metal shelving. Oversized glass pocket doors with motorized screens connect the indoors to the covered patio - perfect for four-season entertaining. Movie nights reach new heights with a 12-foot motorized drop-down projector screen and hidden projector, transforming the space into a private cinema with stunning views of Georgian Bay. The custom Chervin kitchen features marble counters and backsplash, Bosch and JennAir appliances, dual Fisher & Paykel drawer dishwashers, a hidden coffee station, and a concealed walk-in pantry with custom metal shelving - all designed for form and function. Upstairs, the primary suite is a serene retreat with panoramic views of Georgian Bay, a microcement finished ensuite with integrated soaker tub and custom double vanity. One bedroom offers custom triple bunk beds and a centre-pivot arched door, adding a playful architectural touch. Two additional bedrooms and spa-inspired bathrooms provide space and comfort for family or guests. Every detail has been meticulously designed - from the Lutron smart home system and snow-melt driveway and walkway to the Drutex triple-pane windows, metal roof, and radiant in-floor heating throughout the main level and garage. The heated garage with built-ins, bar fridge, and EV charger wiring extends both convenience and style. A rare blend of luxury, design, and Georgian Bay living - just steps from the slopes. (id:50976)
Property Details
|
MLS® Number
|
X12526496 |
|
Property Type
|
Single Family |
|
Community Name
|
Blue Mountains |
|
Amenities Near By
|
Beach, Golf Nearby, Ski Area |
|
Easement
|
Sub Division Covenants, None |
|
Features
|
Hillside, Irregular Lot Size, Sloping, Backs On Greenbelt, Conservation/green Belt, Lighting, Sump Pump |
|
Parking Space Total
|
6 |
|
Structure
|
Patio(s) |
|
View Type
|
Lake View, Mountain View, View Of Water, Direct Water View |
|
Water Front Type
|
Waterfront |
Building
|
Bathroom Total
|
4 |
|
Bedrooms Above Ground
|
4 |
|
Bedrooms Total
|
4 |
|
Age
|
0 To 5 Years |
|
Amenities
|
Fireplace(s) |
|
Appliances
|
Garage Door Opener Remote(s), Water Meter, Dishwasher, Dryer, Freezer, Hood Fan, Stove, Washer, Window Coverings, Refrigerator |
|
Basement Type
|
None |
|
Construction Style Attachment
|
Detached |
|
Cooling Type
|
Central Air Conditioning, Air Exchanger, Ventilation System |
|
Exterior Finish
|
Wood |
|
Fire Protection
|
Smoke Detectors |
|
Fireplace Present
|
Yes |
|
Fireplace Total
|
1 |
|
Foundation Type
|
Poured Concrete, Slab |
|
Half Bath Total
|
1 |
|
Heating Fuel
|
Natural Gas |
|
Heating Type
|
Radiant Heat |
|
Stories Total
|
2 |
|
Size Interior
|
3,500 - 5,000 Ft2 |
|
Type
|
House |
|
Utility Water
|
Municipal Water |
Parking
Land
|
Access Type
|
Year-round Access |
|
Acreage
|
No |
|
Land Amenities
|
Beach, Golf Nearby, Ski Area |
|
Landscape Features
|
Landscaped |
|
Sewer
|
Sanitary Sewer |
|
Size Depth
|
106 Ft ,10 In |
|
Size Frontage
|
61 Ft ,7 In |
|
Size Irregular
|
61.6 X 106.9 Ft ; Lot Size Irregular |
|
Size Total Text
|
61.6 X 106.9 Ft ; Lot Size Irregular |
|
Zoning Description
|
R1-3-58 |
Rooms
| Level |
Type |
Length |
Width |
Dimensions |
|
Second Level |
Bedroom |
4.97 m |
3.96 m |
4.97 m x 3.96 m |
|
Second Level |
Bedroom |
4.97 m |
2.29 m |
4.97 m x 2.29 m |
|
Second Level |
Laundry Room |
1.83 m |
3.99 m |
1.83 m x 3.99 m |
|
Second Level |
Family Room |
6.49 m |
3.84 m |
6.49 m x 3.84 m |
|
Second Level |
Primary Bedroom |
7.19 m |
5.64 m |
7.19 m x 5.64 m |
|
Second Level |
Bedroom |
3.26 m |
5.21 m |
3.26 m x 5.21 m |
|
Main Level |
Mud Room |
5.79 m |
3.05 m |
5.79 m x 3.05 m |
|
Main Level |
Utility Room |
6.61 m |
1.86 m |
6.61 m x 1.86 m |
|
Main Level |
Foyer |
4.54 m |
2.5 m |
4.54 m x 2.5 m |
|
Main Level |
Living Room |
4.3 m |
8.47 m |
4.3 m x 8.47 m |
|
Main Level |
Dining Room |
3.57 m |
8.47 m |
3.57 m x 8.47 m |
|
Main Level |
Kitchen |
3.57 m |
6.19 m |
3.57 m x 6.19 m |
|
Main Level |
Pantry |
3.04 m |
1.31 m |
3.04 m x 1.31 m |
|
Main Level |
Exercise Room |
4.3 m |
3.69 m |
4.3 m x 3.69 m |
Utilities
|
Cable
|
Installed |
|
Electricity
|
Installed |
|
Sewer
|
Installed |
https://www.realtor.ca/real-estate/29085105/120-sebastian-street-blue-mountains-blue-mountains



