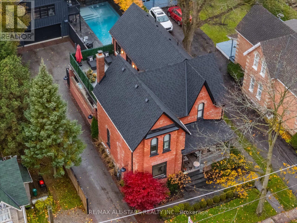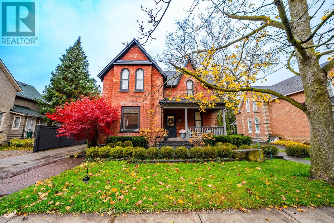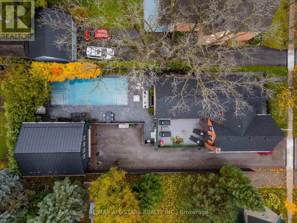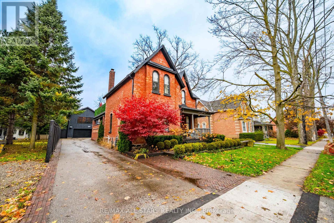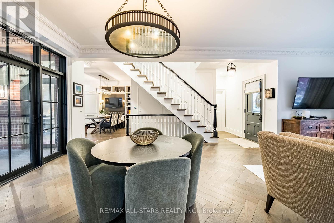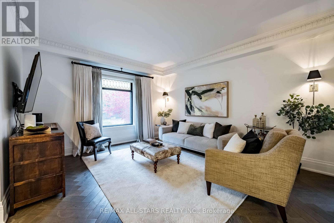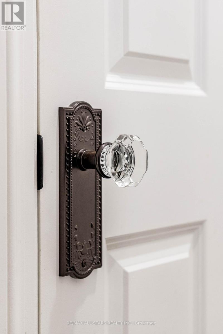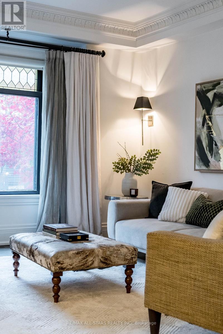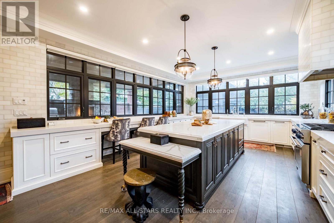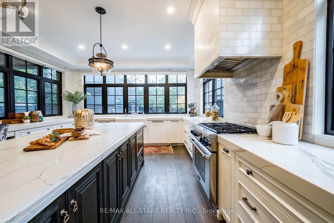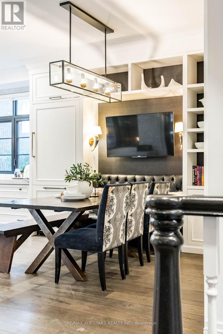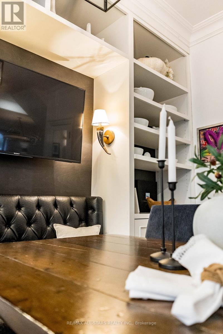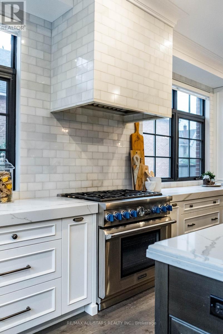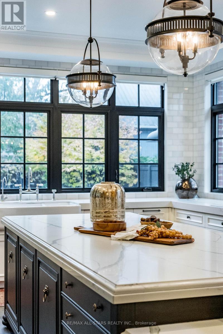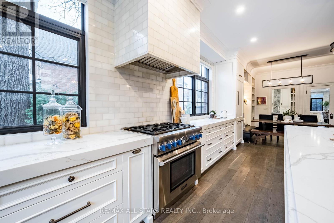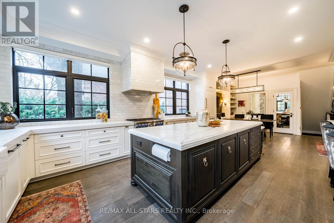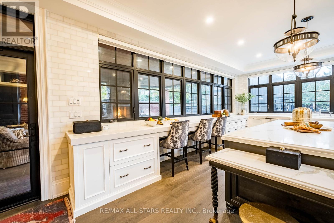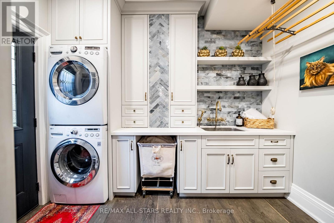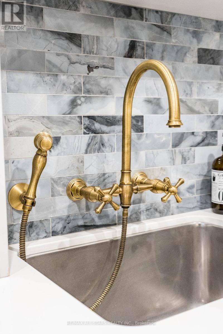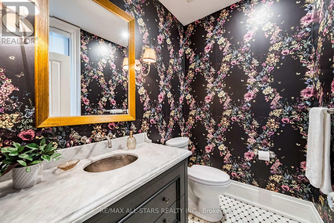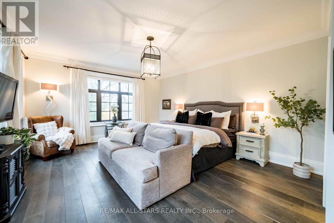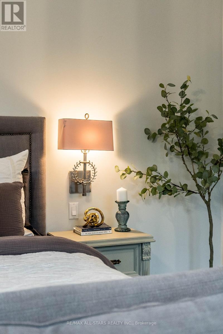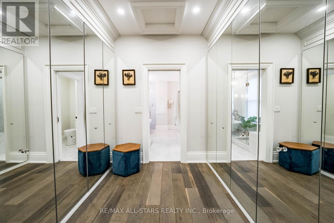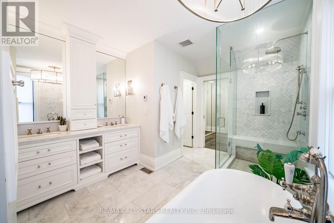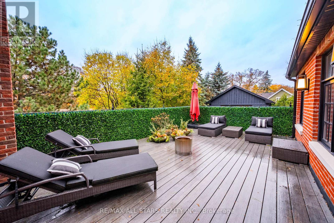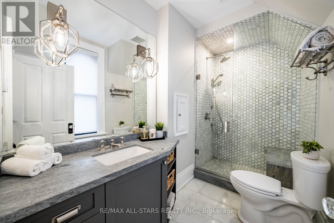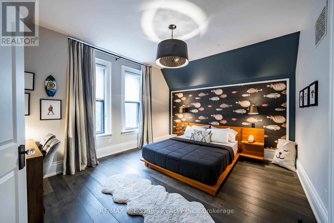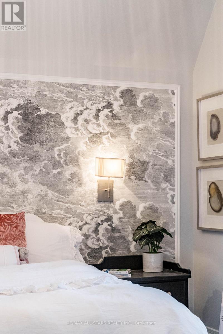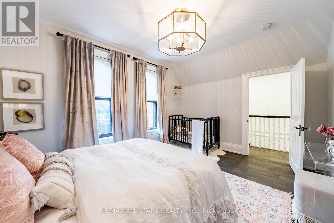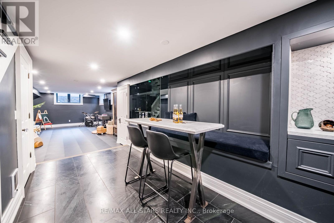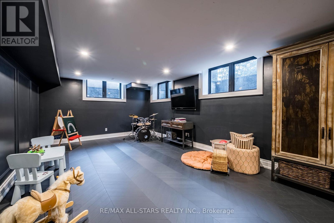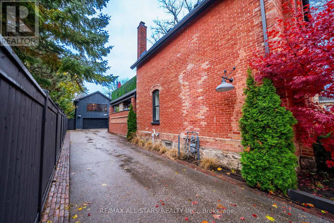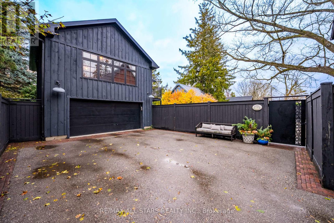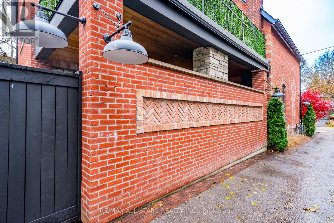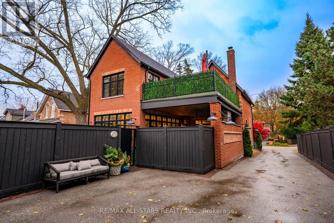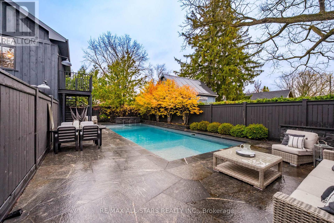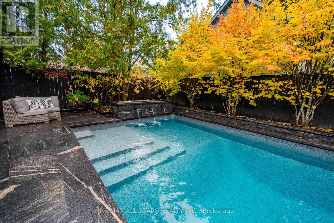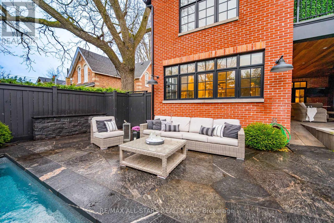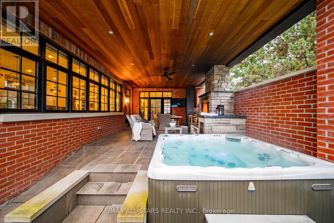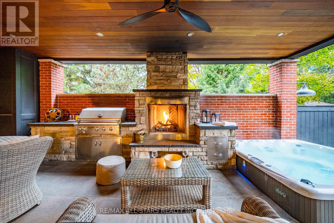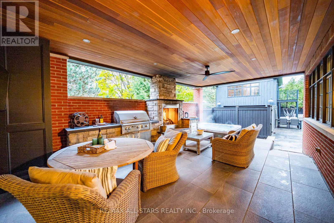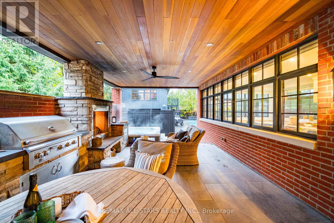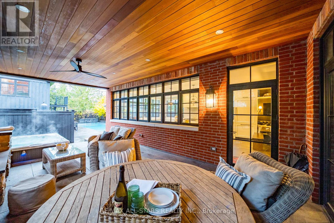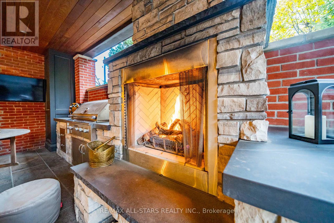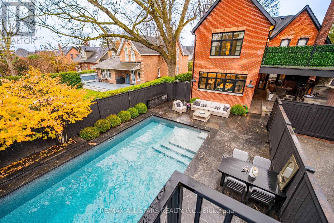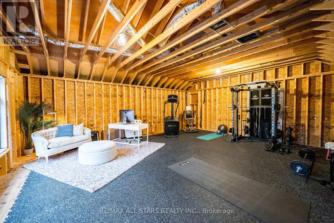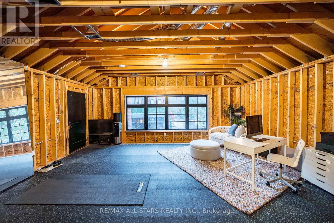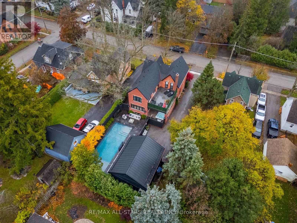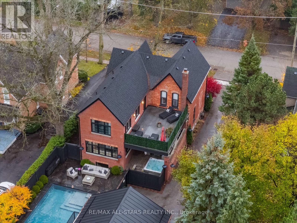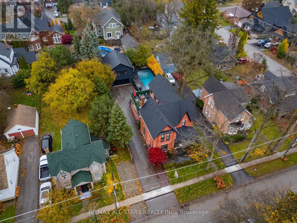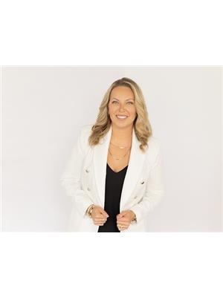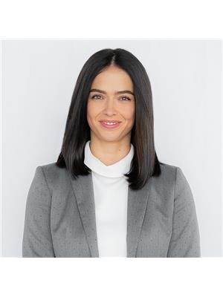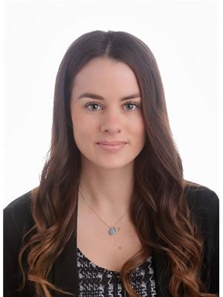3 Bedroom
3 Bathroom
2,000 - 2,500 ft2
Fireplace
Inground Pool
Central Air Conditioning
Forced Air
Lawn Sprinkler, Landscaped
$2,100,000
Completely renovated and expanded with a 2-storey (plus basement) addition in 2016. All new roof, electrical, insulation, plumbing, furnace, AC-everything! This home blends timeless character with luxurious contemporary design, offering a lifestyle that's both sophisticated & inviting. Outdoor spaces are just as impressive with an in-ground saltwater pool (2021) w/ 2 shallow ends, water + fire features and Muskoka granite patio w/ landscape lighting & built-in sprinkler system as well as two private terraces. Inside, wide-plank herringbone oak floors, plaster crown molding, and a stone wood-burning fireplace create warmth and elegance. French doors open to a covered terrace with heated floors, a gas fireplace, built-in BBQ, and hot tub - a true four-season retreat.The spacious eat-in kitchen is the heart of the home, featuring a 10-foot island with double-sided storage, Thermador & Bosch appliances, a handcrafted Shaws sink, and brass accents. Wall-to-wall windows overlook the backyard & covered terrace. A built-in banquette nook offers a cozy space for everyday living. The custom mudroom and laundry area include cabinetry and bench seating, while the chic powder room shines with Perrin & Rowe fixtures and a hammered nickel sink.Upstairs, the primary suite feels like a boutique hotel with a walk-through wardrobe, double vanity, deep soaker tub, and oversized rainfall shower. Two additional bedrooms feature custom closets and elegant lighting. The second-floor terrace offers a private place to unwind.The finished basement includes heated floors, above-grade windows, and a wet bar - perfect for movie nights or entertaining. There is even a laundry chute! A rare bonus - the detached, heated two-storey garage (2020) with loft, pine floors, large window, bathroom rough-in, and full-height basement - ideal for a studio, home office, or guest suite. Too many features to list - see attached feature sheet & watch virtual tour! (id:50976)
Property Details
|
MLS® Number
|
N12526638 |
|
Property Type
|
Single Family |
|
Community Name
|
Stouffville |
|
Amenities Near By
|
Park, Public Transit, Schools |
|
Community Features
|
Community Centre |
|
Equipment Type
|
Water Heater, Water Heater - Tankless |
|
Features
|
Carpet Free, Sump Pump |
|
Parking Space Total
|
8 |
|
Pool Features
|
Salt Water Pool |
|
Pool Type
|
Inground Pool |
|
Rental Equipment Type
|
Water Heater, Water Heater - Tankless |
|
Structure
|
Patio(s) |
Building
|
Bathroom Total
|
3 |
|
Bedrooms Above Ground
|
3 |
|
Bedrooms Total
|
3 |
|
Amenities
|
Fireplace(s) |
|
Appliances
|
Barbeque, Hot Tub, Water Heater - Tankless, Garburator, Dishwasher, Dryer, Garage Door Opener, Hood Fan, Microwave, Stove, Washer, Refrigerator |
|
Basement Development
|
Finished |
|
Basement Type
|
N/a (finished) |
|
Construction Style Attachment
|
Detached |
|
Cooling Type
|
Central Air Conditioning |
|
Exterior Finish
|
Brick |
|
Fireplace Present
|
Yes |
|
Fireplace Total
|
2 |
|
Flooring Type
|
Hardwood |
|
Foundation Type
|
Concrete |
|
Half Bath Total
|
1 |
|
Heating Fuel
|
Natural Gas |
|
Heating Type
|
Forced Air |
|
Stories Total
|
2 |
|
Size Interior
|
2,000 - 2,500 Ft2 |
|
Type
|
House |
|
Utility Water
|
Municipal Water |
Parking
Land
|
Acreage
|
No |
|
Fence Type
|
Fenced Yard |
|
Land Amenities
|
Park, Public Transit, Schools |
|
Landscape Features
|
Lawn Sprinkler, Landscaped |
|
Sewer
|
Sanitary Sewer |
|
Size Depth
|
132 Ft |
|
Size Frontage
|
56 Ft ,9 In |
|
Size Irregular
|
56.8 X 132 Ft |
|
Size Total Text
|
56.8 X 132 Ft |
Rooms
| Level |
Type |
Length |
Width |
Dimensions |
|
Second Level |
Primary Bedroom |
4.57 m |
5.24 m |
4.57 m x 5.24 m |
|
Second Level |
Bedroom 2 |
3.8 m |
4.37 m |
3.8 m x 4.37 m |
|
Second Level |
Bedroom 3 |
3.44 m |
4.37 m |
3.44 m x 4.37 m |
|
Basement |
Recreational, Games Room |
4.85 m |
2.82 m |
4.85 m x 2.82 m |
|
Basement |
Recreational, Games Room |
4.18 m |
7.9 m |
4.18 m x 7.9 m |
|
Main Level |
Living Room |
4.6 m |
5.12 m |
4.6 m x 5.12 m |
|
Main Level |
Dining Room |
3.44 m |
4.6 m |
3.44 m x 4.6 m |
|
Main Level |
Eating Area |
3.57 m |
4.39 m |
3.57 m x 4.39 m |
|
Main Level |
Kitchen |
4.76 m |
6.29 m |
4.76 m x 6.29 m |
|
Main Level |
Other |
4.9 m |
6.29 m |
4.9 m x 6.29 m |
https://www.realtor.ca/real-estate/29085223/191-rupert-avenue-whitchurch-stouffville-stouffville-stouffville



