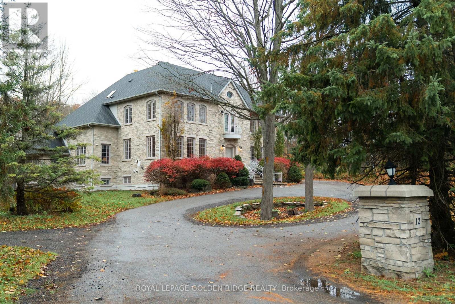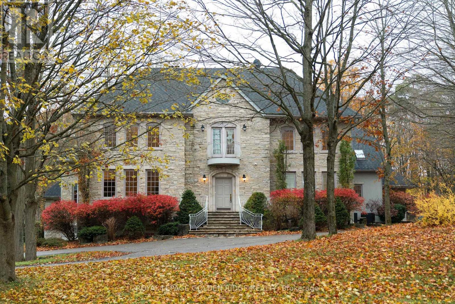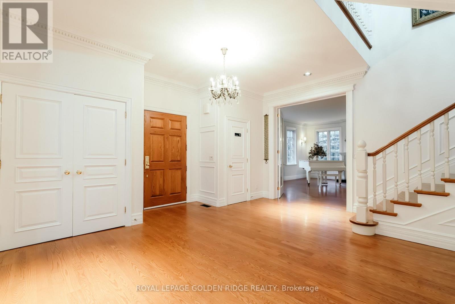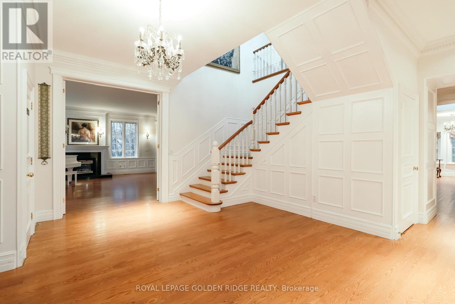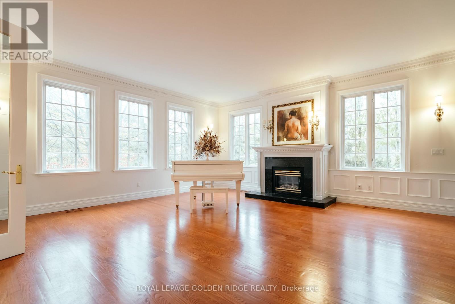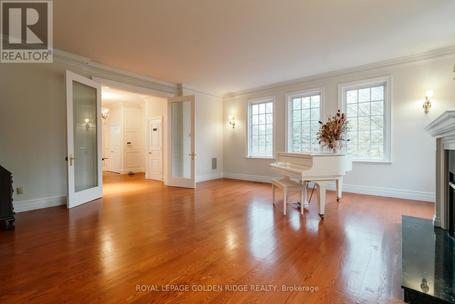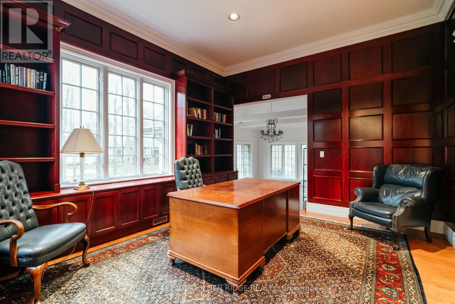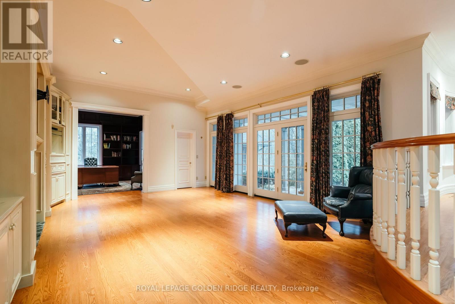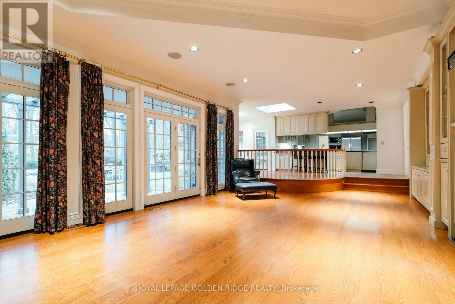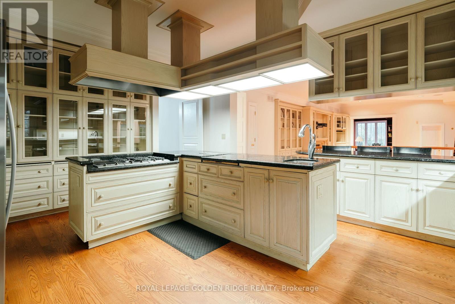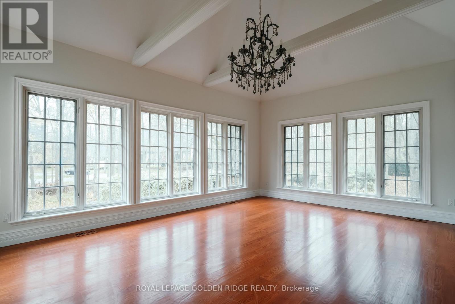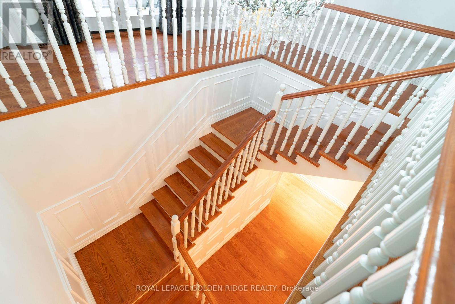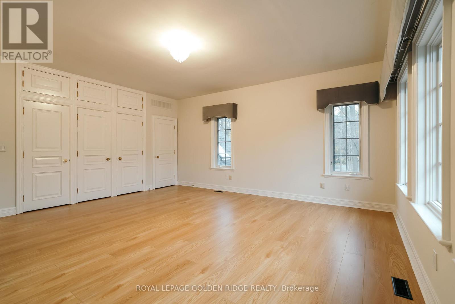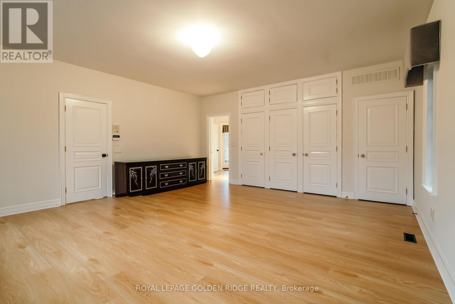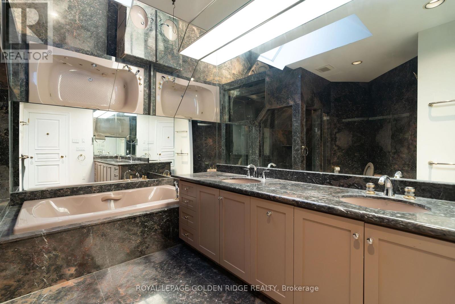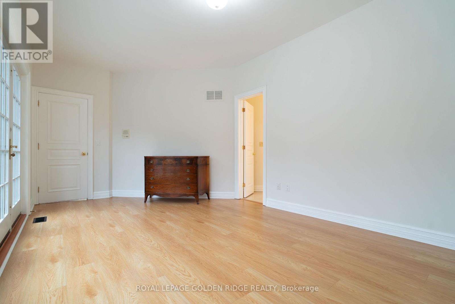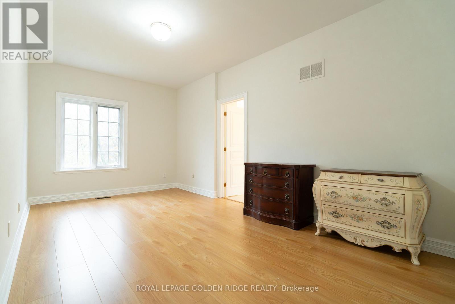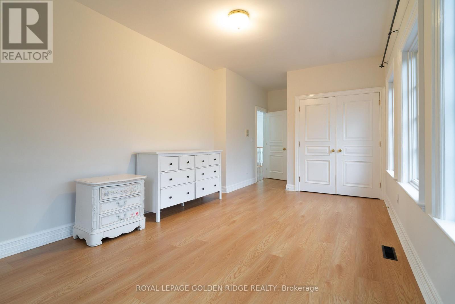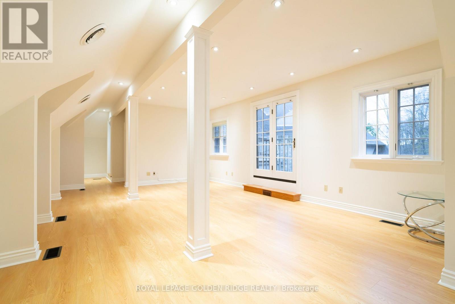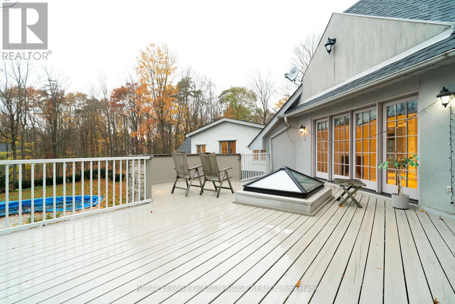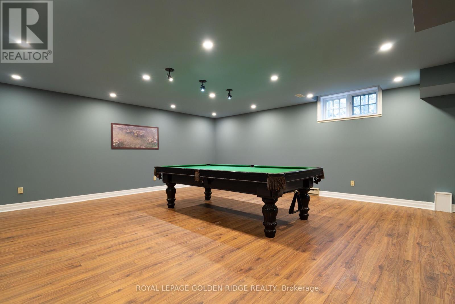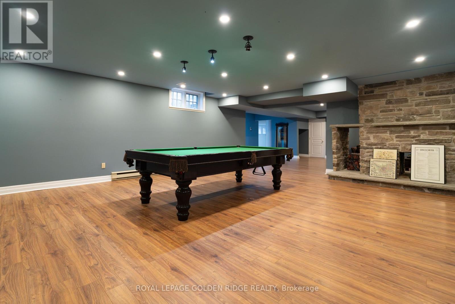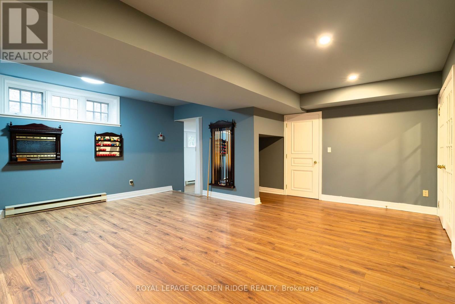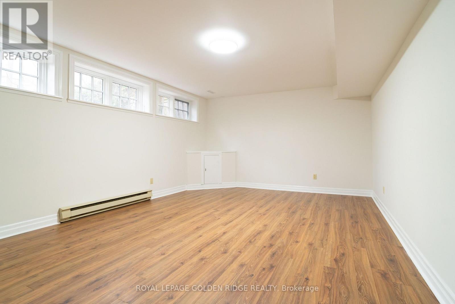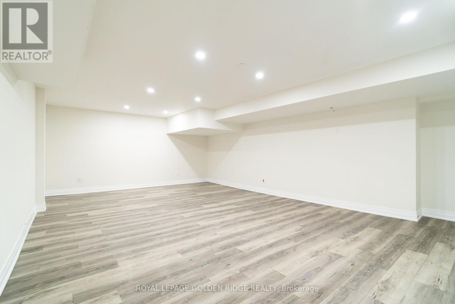5 Bedroom
7 Bathroom
5,000 - 100,000 ft2
Fireplace
Inground Pool
Central Air Conditioning
Forced Air
$3,490,000
Exceptional 6,644 sq ft Forest Hill Estate nestled on 1.3 acres of lush, private grounds in the prestigious Trail of the Woods community. This one-of-a-kind residence features grand, light-filled rooms with floor-to-ceiling windows, custom millwork, and handcrafted built-ins throughout. Enjoy an all-season vaulted sun room, a spectacular second-floor terrace, and a spacious finished 27 * 17 loft/nanny suite with bath. Heated front porch and steps offer year-round comfort, while the professionally finished basement expands your living and entertaining options. The backyard is a true retreat with a pristine in-ground pool surrounded by manicured gardens and mature trees, creating the perfect balance of elegance, privacy, and resort-style living. (id:50976)
Property Details
|
MLS® Number
|
N12526992 |
|
Property Type
|
Single Family |
|
Community Name
|
Rural Whitchurch-Stouffville |
|
Equipment Type
|
Water Heater |
|
Features
|
Carpet Free |
|
Parking Space Total
|
15 |
|
Pool Type
|
Inground Pool |
|
Rental Equipment Type
|
Water Heater |
Building
|
Bathroom Total
|
7 |
|
Bedrooms Above Ground
|
5 |
|
Bedrooms Total
|
5 |
|
Appliances
|
Water Purifier |
|
Basement Development
|
Finished |
|
Basement Type
|
N/a (finished) |
|
Construction Style Attachment
|
Detached |
|
Cooling Type
|
Central Air Conditioning |
|
Exterior Finish
|
Stone |
|
Fireplace Present
|
Yes |
|
Flooring Type
|
Carpeted, Hardwood |
|
Foundation Type
|
Concrete |
|
Half Bath Total
|
1 |
|
Heating Fuel
|
Natural Gas |
|
Heating Type
|
Forced Air |
|
Stories Total
|
2 |
|
Size Interior
|
5,000 - 100,000 Ft2 |
|
Type
|
House |
Parking
Land
|
Acreage
|
No |
|
Sewer
|
Septic System |
|
Size Depth
|
296 Ft |
|
Size Frontage
|
200 Ft ,1 In |
|
Size Irregular
|
200.1 X 296 Ft ; 1.35 Acres |
|
Size Total Text
|
200.1 X 296 Ft ; 1.35 Acres |
|
Zoning Description
|
Residential |
Rooms
| Level |
Type |
Length |
Width |
Dimensions |
|
Second Level |
Bedroom 3 |
5.38 m |
3.15 m |
5.38 m x 3.15 m |
|
Second Level |
Bedroom 4 |
5.35 m |
3.33 m |
5.35 m x 3.33 m |
|
Second Level |
Loft |
8.38 m |
5.18 m |
8.38 m x 5.18 m |
|
Second Level |
Primary Bedroom |
5.54 m |
5.28 m |
5.54 m x 5.28 m |
|
Second Level |
Bedroom 2 |
5.54 m |
3.3 m |
5.54 m x 3.3 m |
|
Main Level |
Kitchen |
5.51 m |
4.09 m |
5.51 m x 4.09 m |
|
Main Level |
Eating Area |
3.53 m |
3.35 m |
3.53 m x 3.35 m |
|
Main Level |
Living Room |
6.07 m |
6.02 m |
6.07 m x 6.02 m |
|
Main Level |
Dining Room |
5.56 m |
5.21 m |
5.56 m x 5.21 m |
|
Main Level |
Family Room |
5.94 m |
5.54 m |
5.94 m x 5.54 m |
|
Main Level |
Sunroom |
5.89 m |
4.37 m |
5.89 m x 4.37 m |
|
Main Level |
Library |
4.9 m |
4.22 m |
4.9 m x 4.22 m |
Utilities
|
Cable
|
Installed |
|
Electricity
|
Installed |
https://www.realtor.ca/real-estate/29085544/12-forestview-trail-whitchurch-stouffville-rural-whitchurch-stouffville



