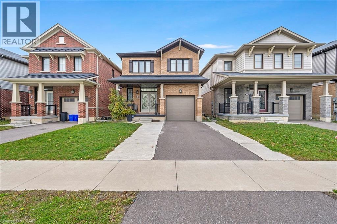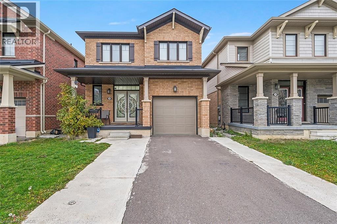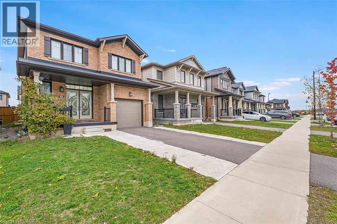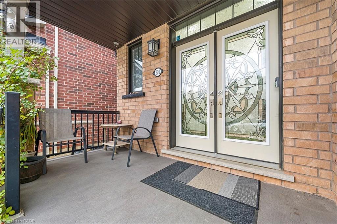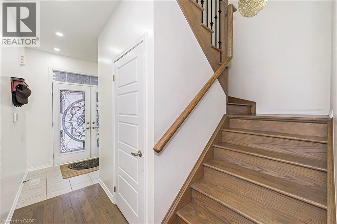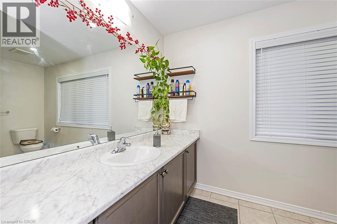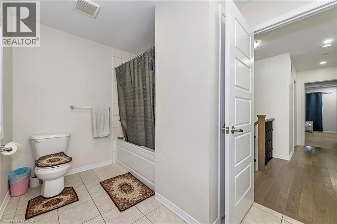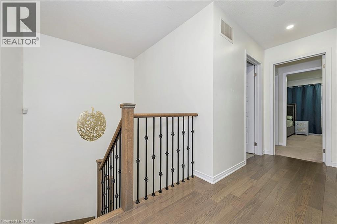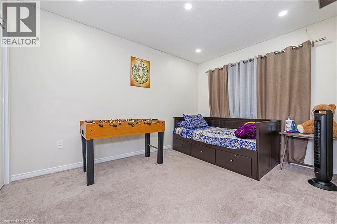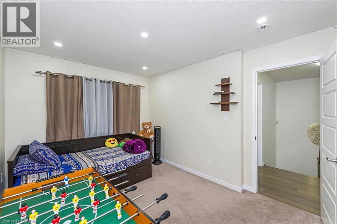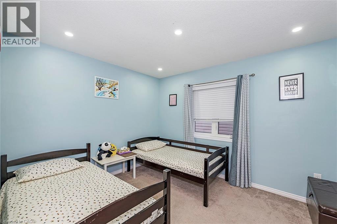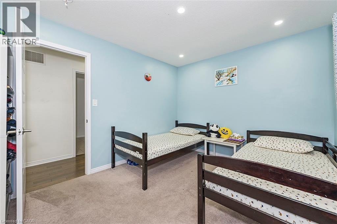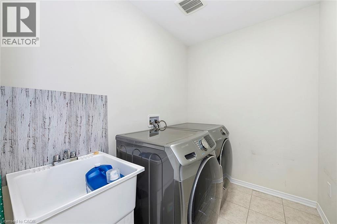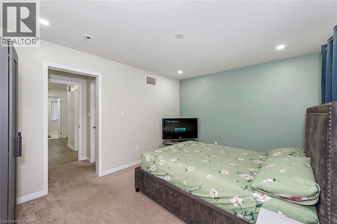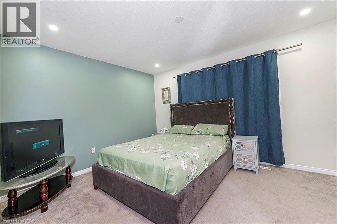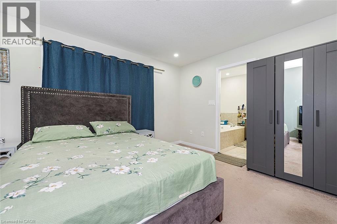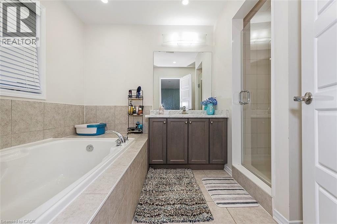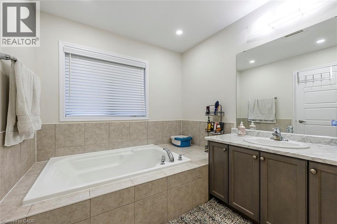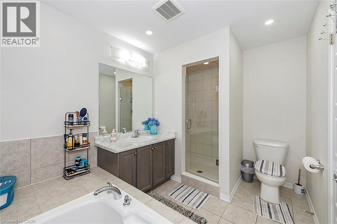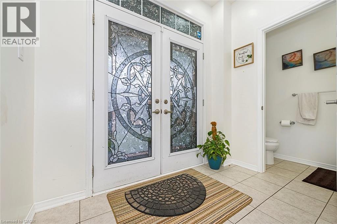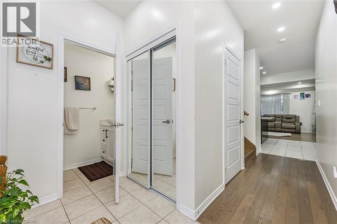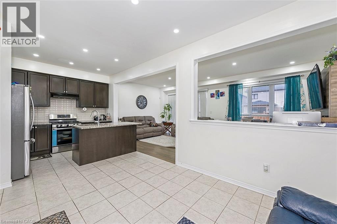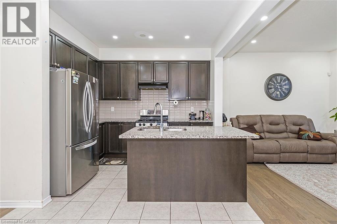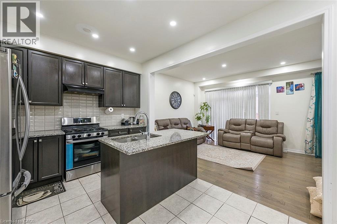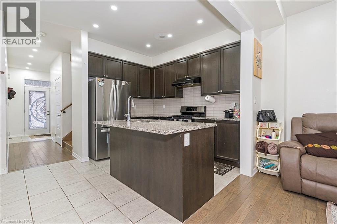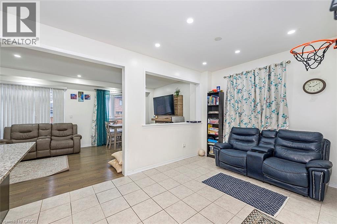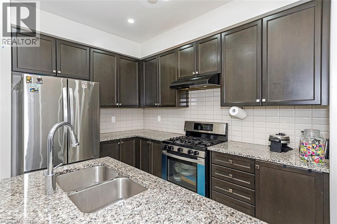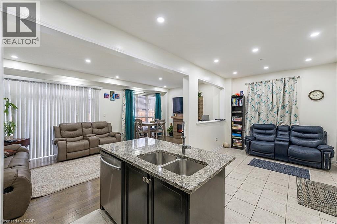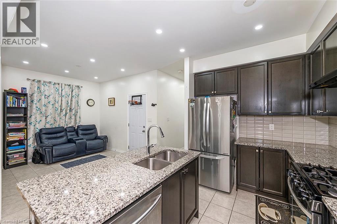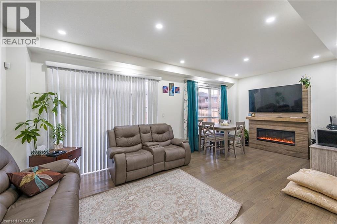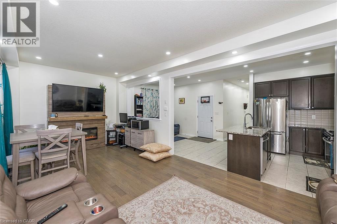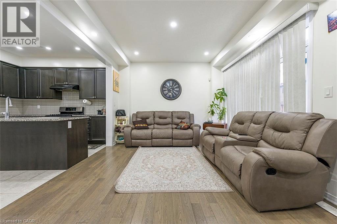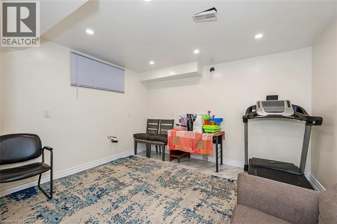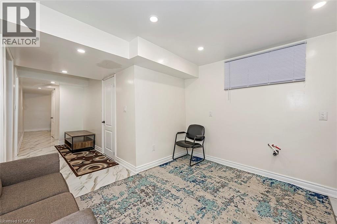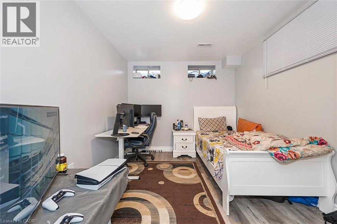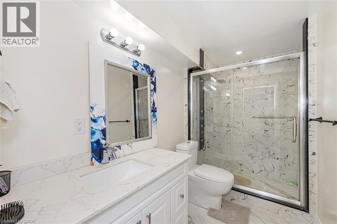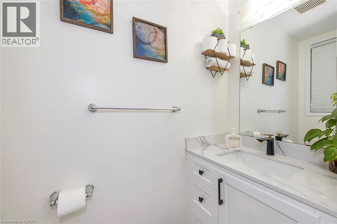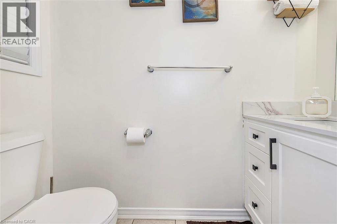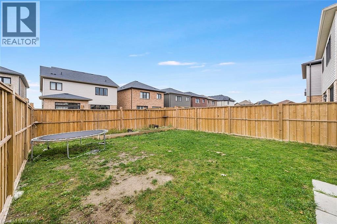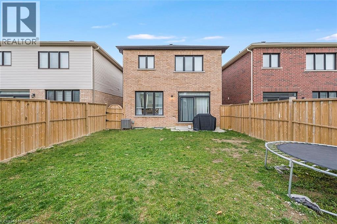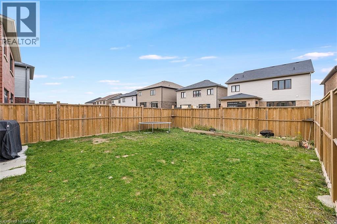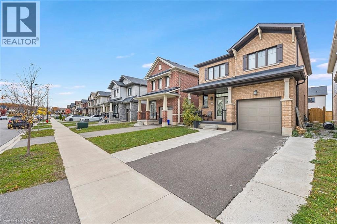3 Bedroom
3 Bathroom
1,800 ft2
2 Level
Central Air Conditioning
Forced Air
$820,000
Beautifully Maintained 3+1 Bedroom Home in Sought-After Stoney Creek Mountain! This spacious home offers over 1800 sq. ft. of above grade finished living space on a deep lot. The open-concept main floor features pot lights, a powder room, and an eat-in kitchen with upgraded backsplash tiles and stainless steel appliances (newer fridge and stove). The kitchen opens to the dining area — perfect for everyday living and entertaining. Upstairs features three generous bedrooms, including a primary suite with a walk-in closet and ensuite. Convenient bedroom-level laundry adds to the home’s functionality. The finished basement includes a large recreation room and roughed in kitchen, ideal for a guest or in-law setup. Located in a quiet, family-friendly neighbourhood close to schools, parks, shopping, and transit — this home offers the perfect blend of comfort, style, and location. Don’t miss out on this fantastic opportunity! (id:50976)
Property Details
|
MLS® Number
|
40786821 |
|
Property Type
|
Single Family |
|
Amenities Near By
|
Park, Schools |
|
Equipment Type
|
Furnace |
|
Features
|
Automatic Garage Door Opener, In-law Suite |
|
Parking Space Total
|
2 |
|
Rental Equipment Type
|
Furnace |
Building
|
Bathroom Total
|
3 |
|
Bedrooms Above Ground
|
3 |
|
Bedrooms Total
|
3 |
|
Architectural Style
|
2 Level |
|
Basement Development
|
Finished |
|
Basement Type
|
Full (finished) |
|
Construction Style Attachment
|
Detached |
|
Cooling Type
|
Central Air Conditioning |
|
Exterior Finish
|
Brick |
|
Fire Protection
|
Smoke Detectors |
|
Heating Fuel
|
Electric |
|
Heating Type
|
Forced Air |
|
Stories Total
|
2 |
|
Size Interior
|
1,800 Ft2 |
|
Type
|
House |
|
Utility Water
|
Municipal Water |
Parking
Land
|
Access Type
|
Highway Access |
|
Acreage
|
No |
|
Land Amenities
|
Park, Schools |
|
Sewer
|
Municipal Sewage System |
|
Size Depth
|
101 Ft |
|
Size Frontage
|
31 Ft |
|
Size Total Text
|
Under 1/2 Acre |
|
Zoning Description
|
R4-32 |
Rooms
| Level |
Type |
Length |
Width |
Dimensions |
|
Second Level |
Laundry Room |
|
|
Measurements not available |
|
Second Level |
3pc Bathroom |
|
|
Measurements not available |
|
Second Level |
Bedroom |
|
|
10'0'' x 12'6'' |
|
Second Level |
Bedroom |
|
|
10'6'' x 12'0'' |
|
Second Level |
Full Bathroom |
|
|
Measurements not available |
|
Second Level |
Primary Bedroom |
|
|
14'5'' x 11'5'' |
|
Basement |
3pc Bathroom |
|
|
Measurements not available |
|
Basement |
Recreation Room |
|
|
Measurements not available |
|
Main Level |
Other |
|
|
10'1'' x 20'0'' |
|
Main Level |
Kitchen |
|
|
8'6'' x 11'0'' |
|
Main Level |
Breakfast |
|
|
13'7'' x 9'6'' |
|
Main Level |
Great Room |
|
|
22'1'' x 11'6'' |
https://www.realtor.ca/real-estate/29086153/220-bedrock-drive-hamilton



