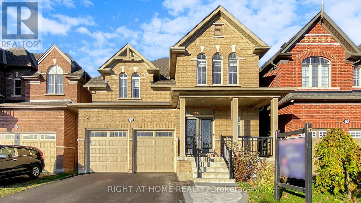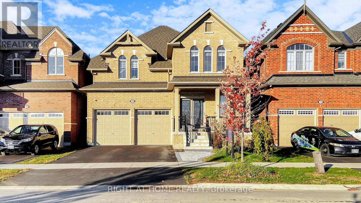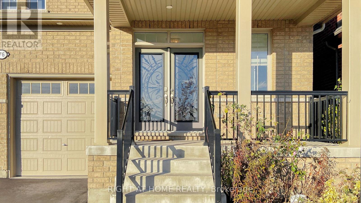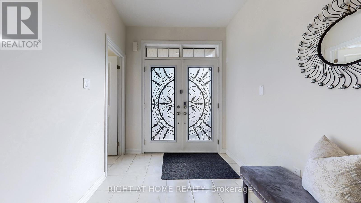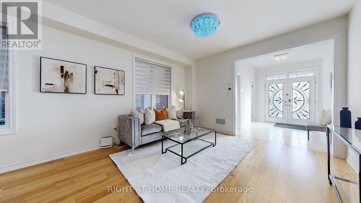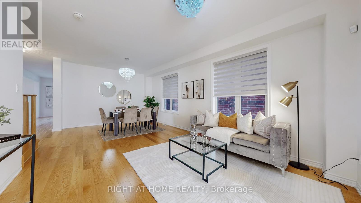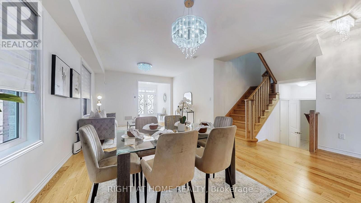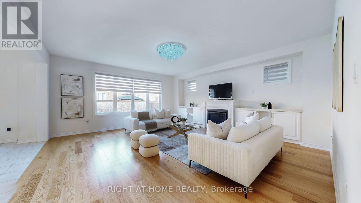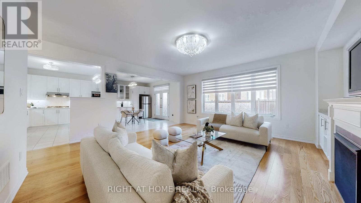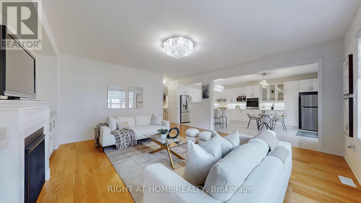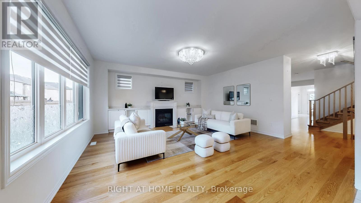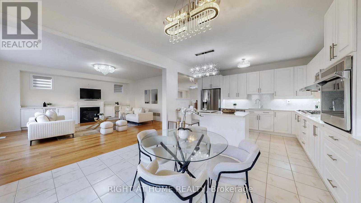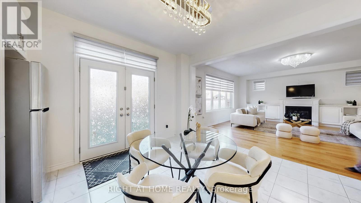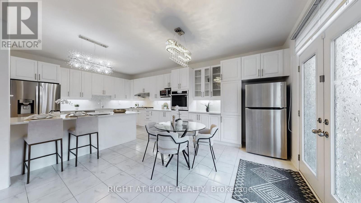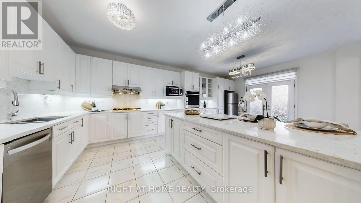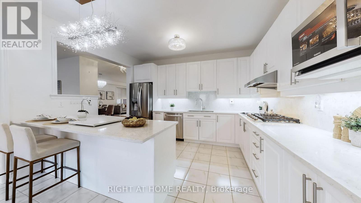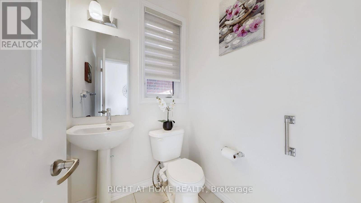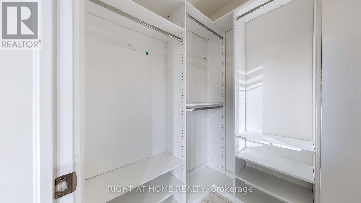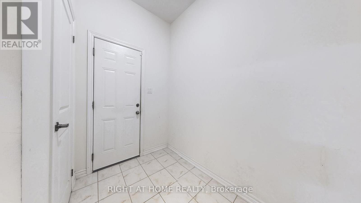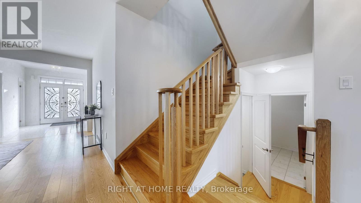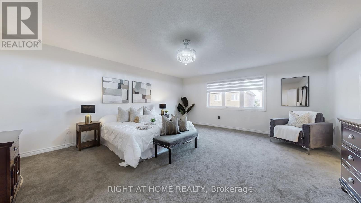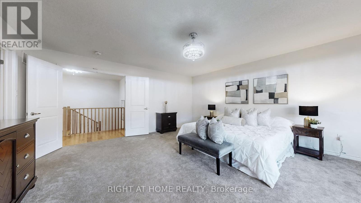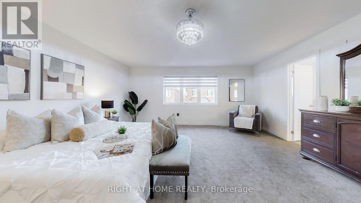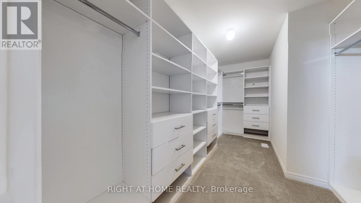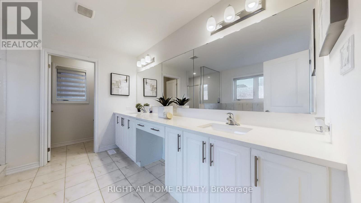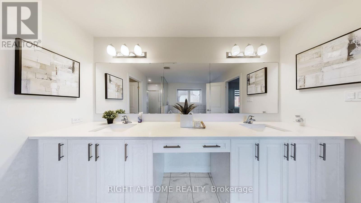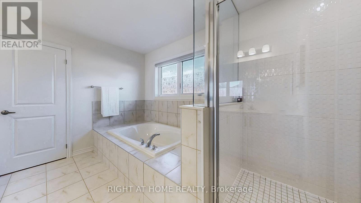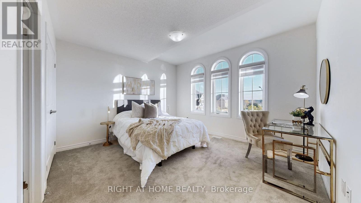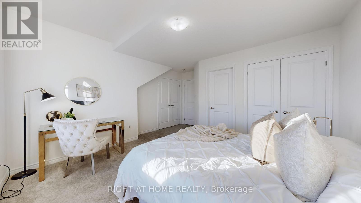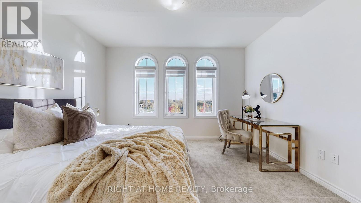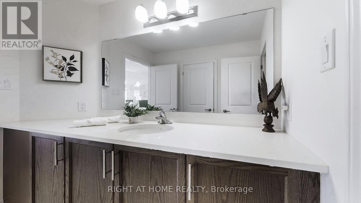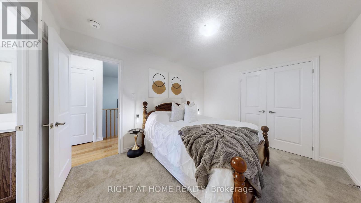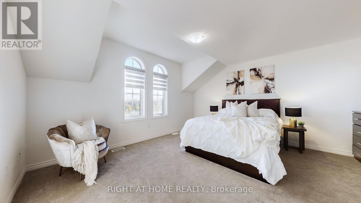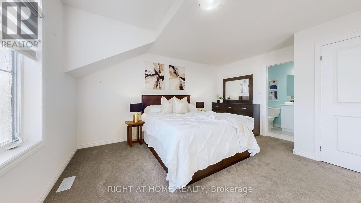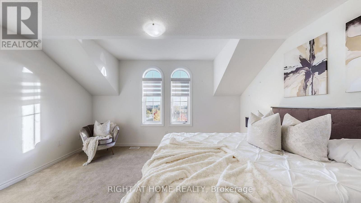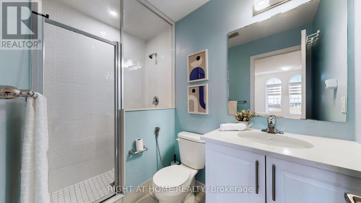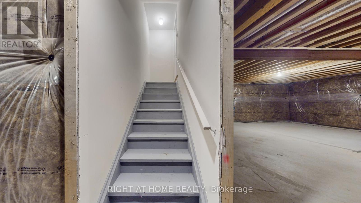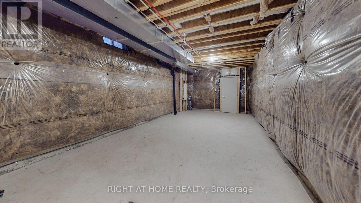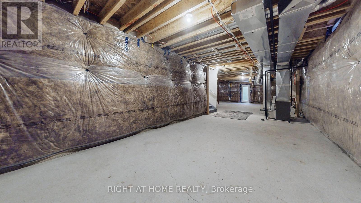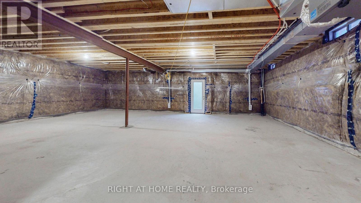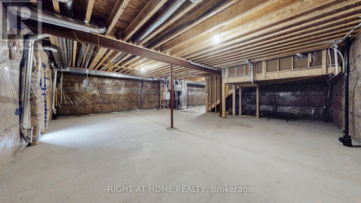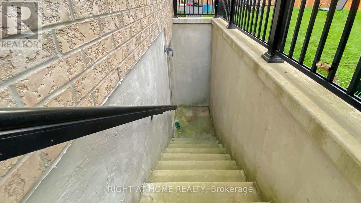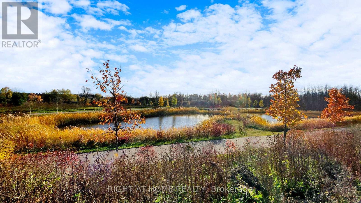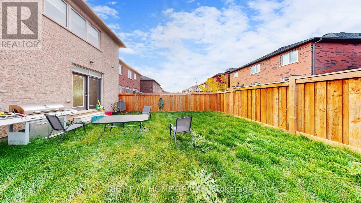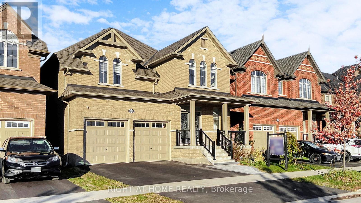4 Bedroom
4 Bathroom
3,000 - 3,500 ft2
Fireplace
Central Air Conditioning
Forced Air
$1,449,900
Welcome to 76 Auckland Drive, Whitby's Modern Luxury Living in Williamsburg. Step into contemporary elegance with this stunning detached home built by Tribute Communities, ideally located in one of Whitby's most desirable neighborhoods. Boasting over 3,000 sq. ft. of beautifully designed living space, this 2022-built residence blends modern style, comfort, and functionality perfect for today's family lifestyle. The bright, open concept main floor features 10-foot ceilings, engineered hardwood flooring, and large windows that fill the space with natural light. The spacious family room, anchored by a cozy fireplace, offers the perfect setting for gatherings and relaxation. At the heart of the home, the upgraded gourmet kitchen showcases stainless steel appliances, a built-in oven, countertop gas range, large island, and ample quartz counter space, ideal for both meal preparation and entertaining guests. A powder room and direct access to the double car garage provide added convenience. Upstairs, discover four generous bedrooms and three full bathrooms, including two ensuite baths and a Jack & Jill setup thoughtfully designed for family comfort and privacy. The primary suite is a true retreat, featuring a spa inspired 5-piece ensuite, custom walk-in closet, and oversized windows that invite abundant natural light. The builder finished legal walk-up basement entrance offers exceptional potential for an in-law suite, rental unit, or future customization. Enjoy peaceful morning coffees or evening strolls by the scenic pond directly across the street, surrounded by nature trails and family friendly parks. Conveniently located between Rossland Road and Taunton Road, this home offers easy access to Highway 412, connecting to both the 401 and 407 within minutes. Shopping, dining, and everyday amenities including Walmart, Superstore, and top rated schools are just a short drive away. 76 Auckland Drive combines luxury, location, and lifestyle, the perfect place to call home. (id:50976)
Property Details
|
MLS® Number
|
E12527564 |
|
Property Type
|
Single Family |
|
Community Name
|
Rural Whitby |
|
Amenities Near By
|
Park, Public Transit, Schools |
|
Community Features
|
Community Centre, School Bus |
|
Equipment Type
|
Water Heater |
|
Parking Space Total
|
4 |
|
Rental Equipment Type
|
Water Heater |
Building
|
Bathroom Total
|
4 |
|
Bedrooms Above Ground
|
4 |
|
Bedrooms Total
|
4 |
|
Age
|
0 To 5 Years |
|
Amenities
|
Fireplace(s) |
|
Appliances
|
Oven - Built-in, Central Vacuum, Range, Blinds, Dryer, Oven, Stove, Washer, Two Refrigerators |
|
Basement Development
|
Unfinished |
|
Basement Features
|
Walk-up |
|
Basement Type
|
N/a, N/a (unfinished) |
|
Construction Style Attachment
|
Detached |
|
Cooling Type
|
Central Air Conditioning |
|
Exterior Finish
|
Brick |
|
Fire Protection
|
Smoke Detectors, Monitored Alarm |
|
Fireplace Present
|
Yes |
|
Fireplace Total
|
1 |
|
Flooring Type
|
Hardwood, Tile |
|
Foundation Type
|
Concrete |
|
Half Bath Total
|
1 |
|
Heating Fuel
|
Natural Gas |
|
Heating Type
|
Forced Air |
|
Stories Total
|
2 |
|
Size Interior
|
3,000 - 3,500 Ft2 |
|
Type
|
House |
|
Utility Water
|
Municipal Water |
Parking
Land
|
Acreage
|
No |
|
Fence Type
|
Fenced Yard |
|
Land Amenities
|
Park, Public Transit, Schools |
|
Sewer
|
Sanitary Sewer |
|
Size Depth
|
103 Ft ,2 In |
|
Size Frontage
|
40 Ft |
|
Size Irregular
|
40 X 103.2 Ft |
|
Size Total Text
|
40 X 103.2 Ft |
Rooms
| Level |
Type |
Length |
Width |
Dimensions |
|
Second Level |
Laundry Room |
5.21 m |
2.72 m |
5.21 m x 2.72 m |
|
Second Level |
Primary Bedroom |
6.11 m |
5.22 m |
6.11 m x 5.22 m |
|
Second Level |
Bedroom 2 |
4.85 m |
4.31 m |
4.85 m x 4.31 m |
|
Second Level |
Bedroom 3 |
4.85 m |
4.31 m |
4.85 m x 4.31 m |
|
Second Level |
Bedroom 4 |
4.73 m |
3.46 m |
4.73 m x 3.46 m |
|
Ground Level |
Living Room |
10.37 m |
7.28 m |
10.37 m x 7.28 m |
|
Ground Level |
Dining Room |
10.37 m |
7.28 m |
10.37 m x 7.28 m |
|
Ground Level |
Family Room |
5.82 m |
5.22 m |
5.82 m x 5.22 m |
|
Ground Level |
Kitchen |
6.72 m |
4.27 m |
6.72 m x 4.27 m |
|
Ground Level |
Eating Area |
4.27 m |
3.96 m |
4.27 m x 3.96 m |
|
Ground Level |
Mud Room |
1.81 m |
1.55 m |
1.81 m x 1.55 m |
https://www.realtor.ca/real-estate/29086119/76-auckland-drive-whitby-rural-whitby



