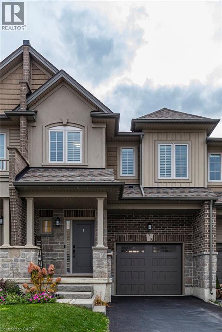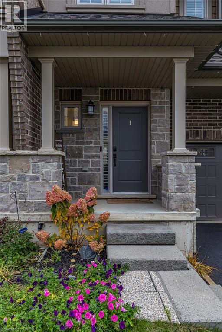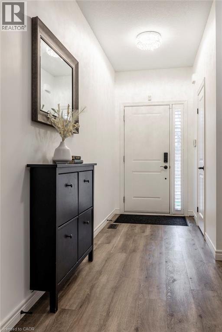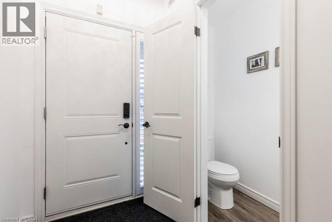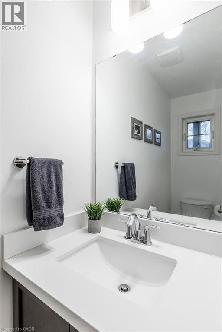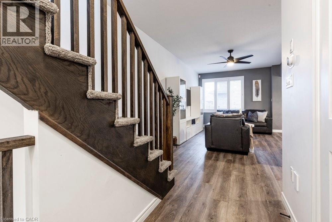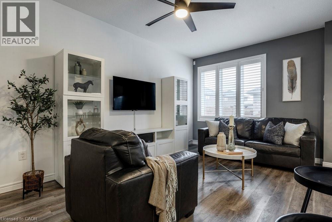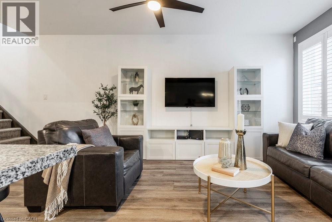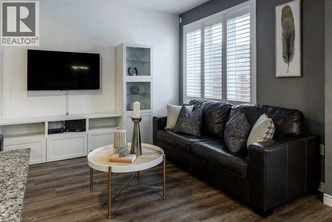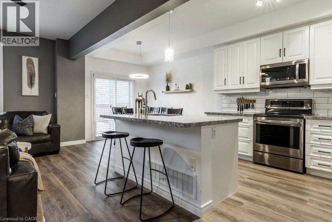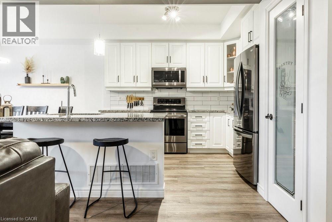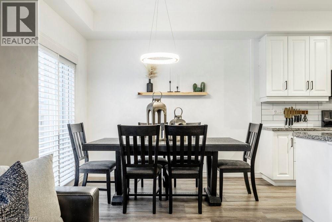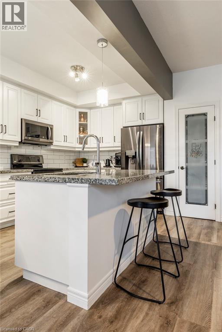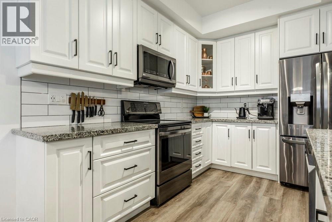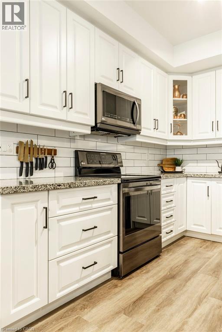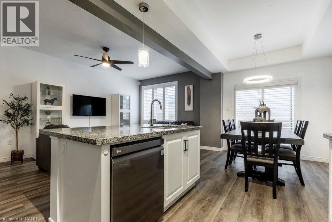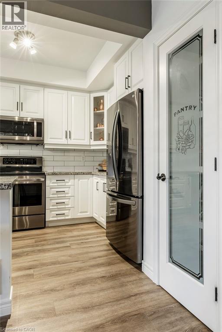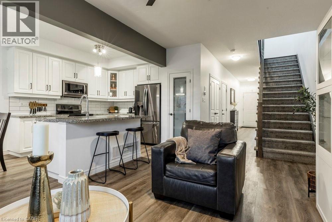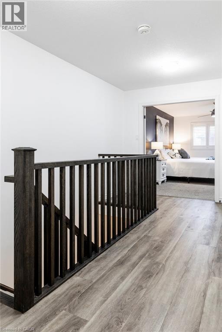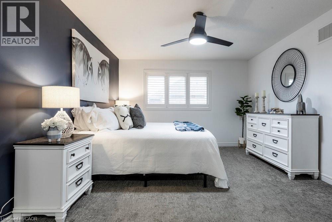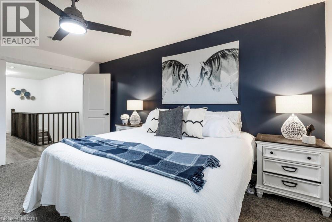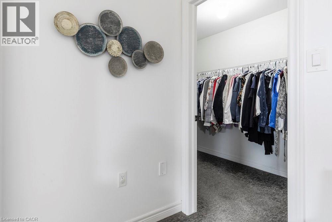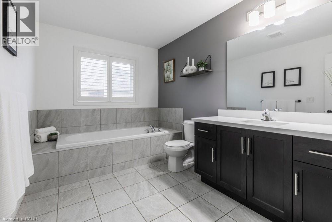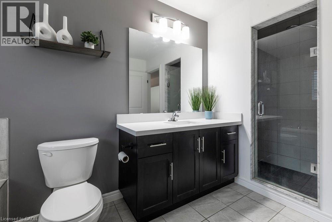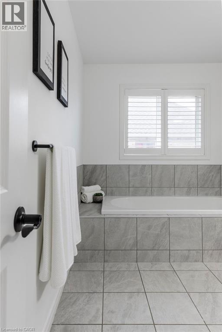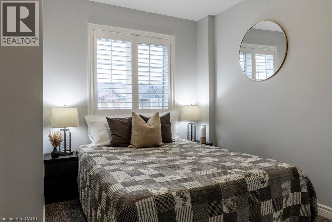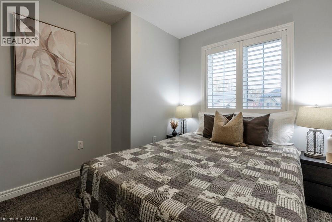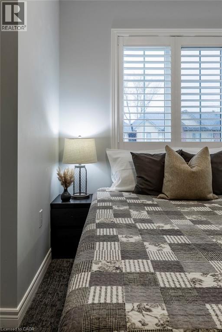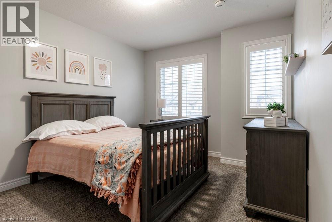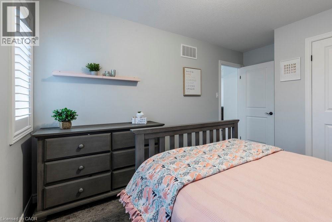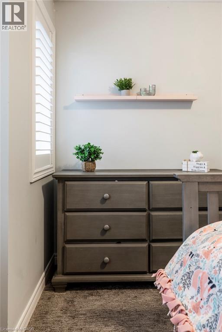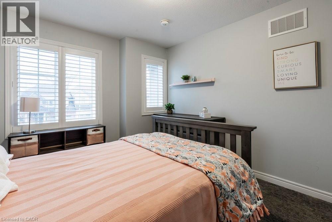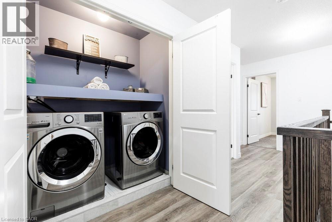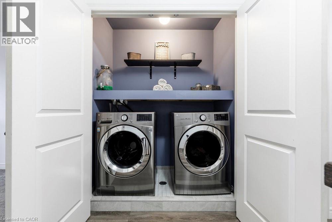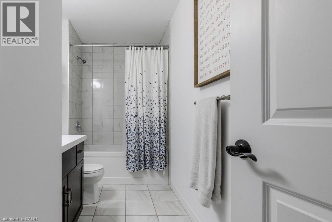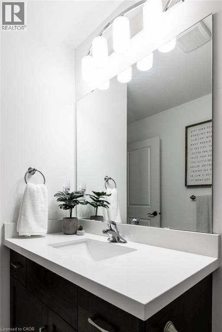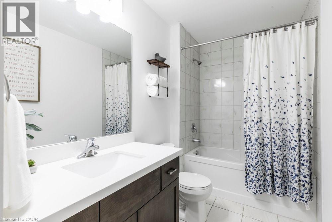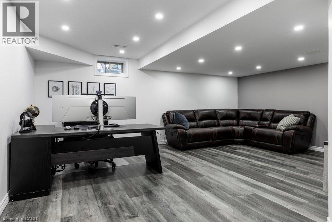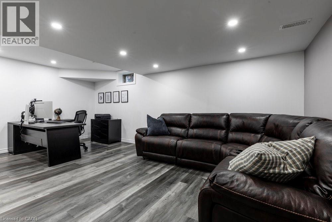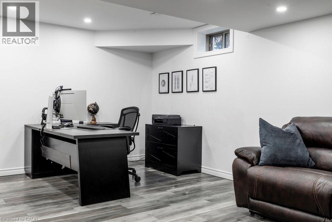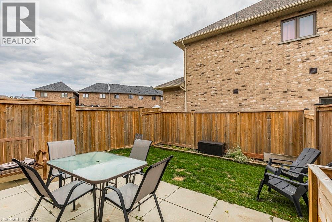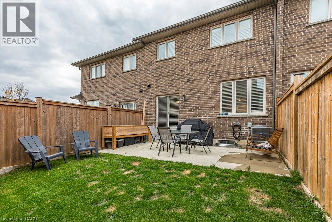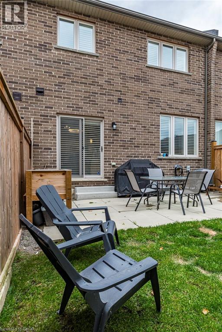3 Bedroom
3 Bathroom
1,996 ft2
2 Level
Central Air Conditioning
Forced Air
$689,900
Welcome to 70 Dennis Drive, Smithville. Built in 2020 by Marz Homes, this beautifully finished freehold townhome offers the perfect blend of modern style and small-town living. Step inside to a bright, open-concept main floor featuring a spacious kitchen with granite countertops, built in pantry, upgraded appliances and breakfast bar. The adjoining dining and living areas are ideal for family time or entertaining friends. Upstairs you’ll find three generous bedrooms, including a primary suite with a walk-in closet and a private ensuite bath. Convenient second-floor laundry makes life easy, while the additional full bathroom and two bedrooms offer plenty of room for family or guests. The partially finished basement adds extra living space for a rec room, home office, or gym. Outside, enjoy your private yard and attached garage with inside entry. Located in one of Niagara’s most sought-after small towns, this home is within walking distance to excellent schools, parks, and the brand-new West Lincoln Community Centre. Smithville offers quiet streets, a strong sense of community, and an easy commute to Hamilton, Niagara, and the QEW. A move-in-ready home in a safe, family-friendly neighbourhood, this is small-town living at its best. (id:50976)
Open House
This property has open houses!
Starts at:
2:00 pm
Ends at:
4:00 pm
Starts at:
2:00 pm
Ends at:
4:00 pm
Property Details
|
MLS® Number
|
40786164 |
|
Property Type
|
Single Family |
|
Amenities Near By
|
Park, Place Of Worship, Playground, Schools, Shopping |
|
Community Features
|
Quiet Area, Community Centre |
|
Equipment Type
|
Water Heater |
|
Features
|
Corner Site, Conservation/green Belt, Sump Pump |
|
Parking Space Total
|
3 |
|
Rental Equipment Type
|
Water Heater |
Building
|
Bathroom Total
|
3 |
|
Bedrooms Above Ground
|
3 |
|
Bedrooms Total
|
3 |
|
Appliances
|
Dishwasher, Dryer, Refrigerator, Stove, Washer, Garage Door Opener |
|
Architectural Style
|
2 Level |
|
Basement Development
|
Finished |
|
Basement Type
|
Full (finished) |
|
Constructed Date
|
2020 |
|
Construction Style Attachment
|
Attached |
|
Cooling Type
|
Central Air Conditioning |
|
Exterior Finish
|
Brick, Stucco, Vinyl Siding |
|
Fixture
|
Ceiling Fans |
|
Half Bath Total
|
1 |
|
Heating Fuel
|
Natural Gas |
|
Heating Type
|
Forced Air |
|
Stories Total
|
2 |
|
Size Interior
|
1,996 Ft2 |
|
Type
|
Row / Townhouse |
|
Utility Water
|
Municipal Water |
Parking
Land
|
Access Type
|
Road Access, Highway Nearby |
|
Acreage
|
No |
|
Land Amenities
|
Park, Place Of Worship, Playground, Schools, Shopping |
|
Sewer
|
Municipal Sewage System |
|
Size Frontage
|
98 Ft |
|
Size Total Text
|
Under 1/2 Acre |
|
Zoning Description
|
21.33 |
Rooms
| Level |
Type |
Length |
Width |
Dimensions |
|
Second Level |
Laundry Room |
|
|
3'6'' x 6'0'' |
|
Second Level |
4pc Bathroom |
|
|
12'0'' x 5'3'' |
|
Second Level |
Bedroom |
|
|
10'0'' x 12'11'' |
|
Second Level |
Bedroom |
|
|
10'2'' x 14'9'' |
|
Second Level |
4pc Bathroom |
|
|
8'3'' x 14'4'' |
|
Second Level |
Primary Bedroom |
|
|
15'5'' x 16'0'' |
|
Basement |
Cold Room |
|
|
7'6'' x 5'0'' |
|
Basement |
Utility Room |
|
|
20'1'' x 29'1'' |
|
Basement |
Family Room |
|
|
20'0'' x 17'10'' |
|
Main Level |
Pantry |
|
|
3'7'' x 1'11'' |
|
Main Level |
2pc Bathroom |
|
|
3'3'' x 7'2'' |
|
Main Level |
Kitchen |
|
|
12'1'' x 12'10'' |
|
Main Level |
Dining Room |
|
|
12'1'' x 8'2'' |
|
Main Level |
Living Room |
|
|
9'8'' x 20'3'' |
https://www.realtor.ca/real-estate/29085973/70-dennis-drive-smithville



