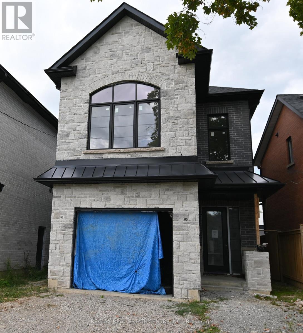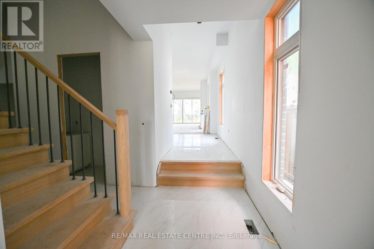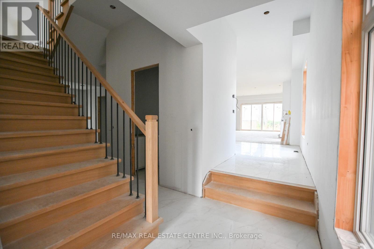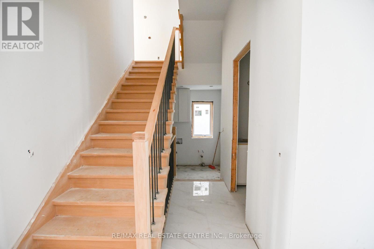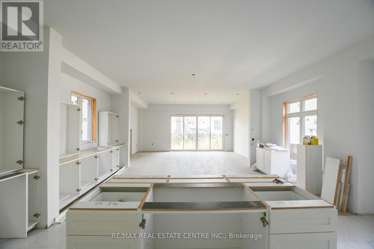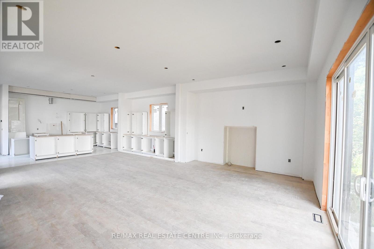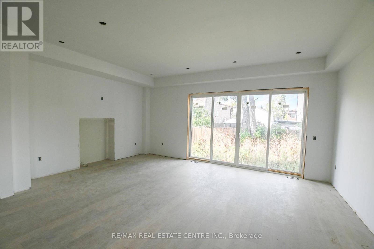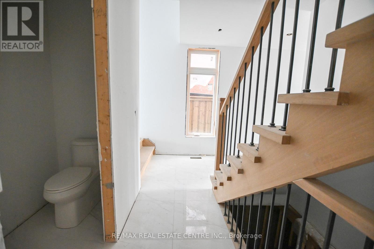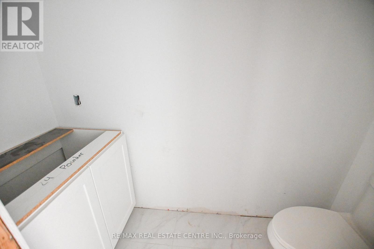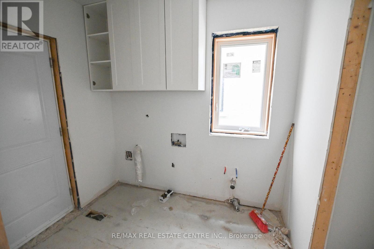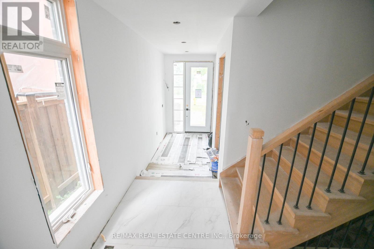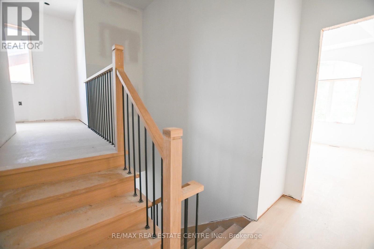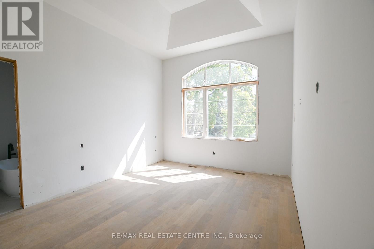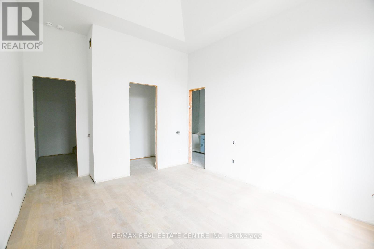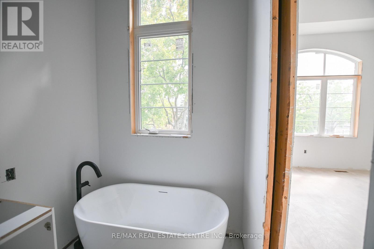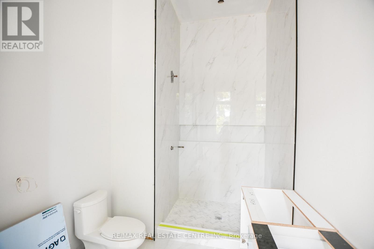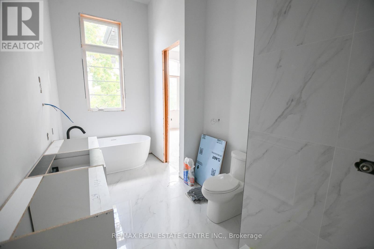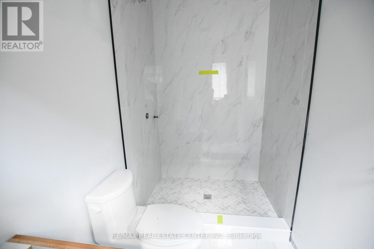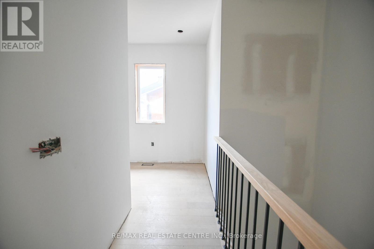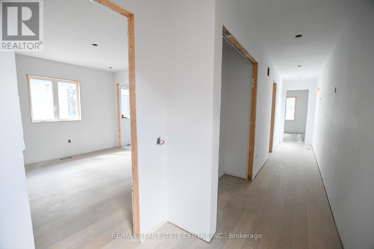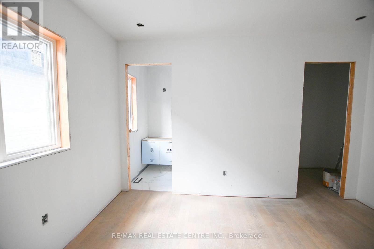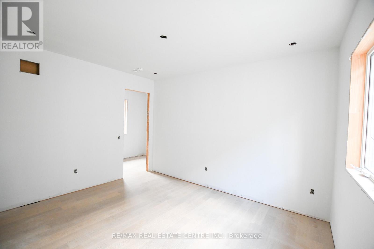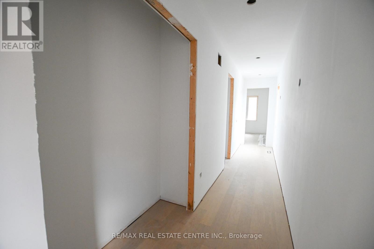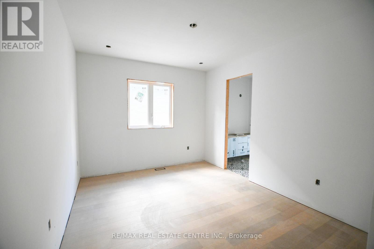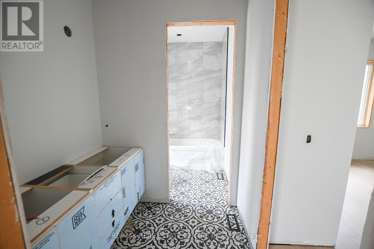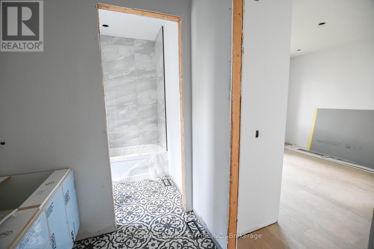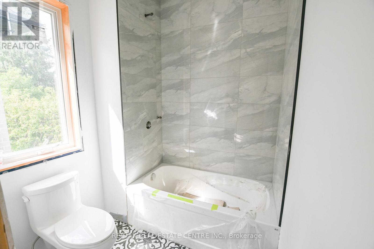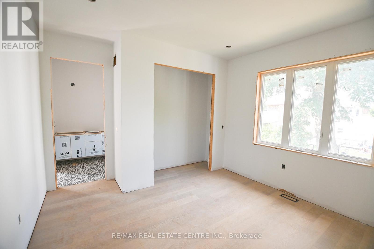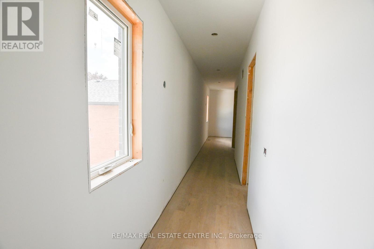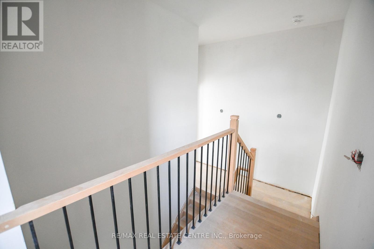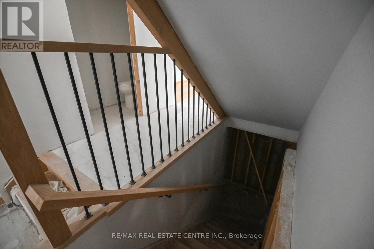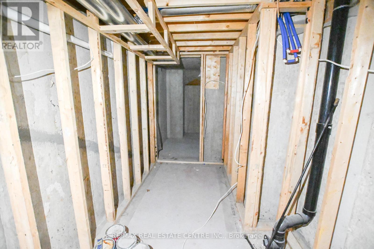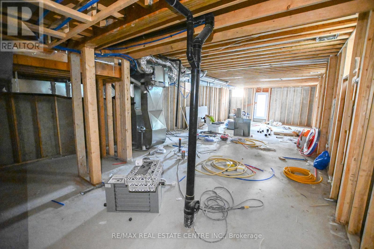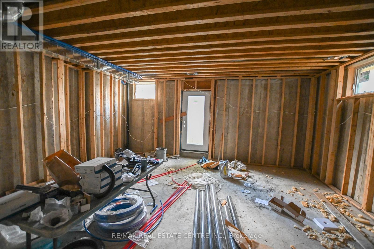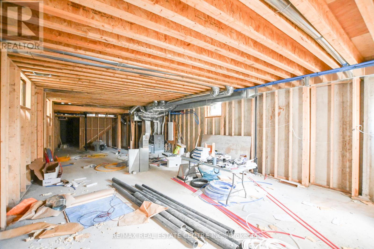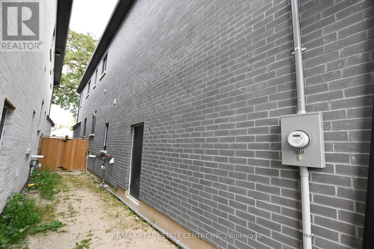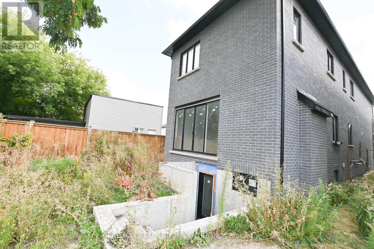4 Bedroom
4 Bathroom
2,500 - 3,000 ft2
Fireplace
Central Air Conditioning
Forced Air
$1,149,500
Location! Location! Location! Bright shiny and modern in prestigious Woodbridge and most importantly affordable! This 4 bedroom and 4 bathroom is brand new and the occupancy permit is attached. There are a few finishing touches required but its ready to go all majors done. Soaring ceilings, incredible bathrooms, bright and airy all the way through with open plan living across the multiple levels; ideal for large families who like to entertain. A walk up from the basement from the ample back yard gives the opportunity for an income apartment or an in law suite. Ideally Located in in the Centre of Woodbridge with easy access to major highways, public transit, great schools, airport, shopping, churches, and all your amenities. Sleek, Convenient and Affordable so don't miss out on this one! **Taxes will be re assessed ** Buyer to finish remaining above mentioned finishes** Viewings in daylight only as hydro not tirned on. (id:50976)
Property Details
|
MLS® Number
|
N12527568 |
|
Property Type
|
Single Family |
|
Community Name
|
West Woodbridge |
|
Amenities Near By
|
Hospital, Place Of Worship, Schools |
|
Community Features
|
Community Centre |
|
Features
|
Conservation/green Belt, Carpet Free |
|
Parking Space Total
|
3 |
Building
|
Bathroom Total
|
4 |
|
Bedrooms Above Ground
|
4 |
|
Bedrooms Total
|
4 |
|
Age
|
New Building |
|
Basement Features
|
Walk-up |
|
Basement Type
|
N/a |
|
Construction Style Attachment
|
Detached |
|
Cooling Type
|
Central Air Conditioning |
|
Exterior Finish
|
Brick, Stone |
|
Fireplace Present
|
Yes |
|
Flooring Type
|
Ceramic |
|
Foundation Type
|
Concrete |
|
Half Bath Total
|
1 |
|
Heating Fuel
|
Natural Gas |
|
Heating Type
|
Forced Air |
|
Stories Total
|
2 |
|
Size Interior
|
2,500 - 3,000 Ft2 |
|
Type
|
House |
|
Utility Water
|
Municipal Water |
Parking
Land
|
Acreage
|
No |
|
Land Amenities
|
Hospital, Place Of Worship, Schools |
|
Sewer
|
Sanitary Sewer |
|
Size Depth
|
129 Ft |
|
Size Frontage
|
30 Ft ,1 In |
|
Size Irregular
|
30.1 X 129 Ft |
|
Size Total Text
|
30.1 X 129 Ft |
Rooms
| Level |
Type |
Length |
Width |
Dimensions |
|
Second Level |
Primary Bedroom |
4.78 m |
4.06 m |
4.78 m x 4.06 m |
|
Second Level |
Bedroom 2 |
3.45 m |
3.66 m |
3.45 m x 3.66 m |
|
Second Level |
Bedroom 3 |
4.06 m |
3.3 m |
4.06 m x 3.3 m |
|
Second Level |
Bedroom 4 |
4.17 m |
3.35 m |
4.17 m x 3.35 m |
|
Basement |
Recreational, Games Room |
12 m |
7 m |
12 m x 7 m |
|
Main Level |
Kitchen |
4.42 m |
3.2 m |
4.42 m x 3.2 m |
|
Main Level |
Dining Room |
6.1 m |
3.66 m |
6.1 m x 3.66 m |
|
Main Level |
Great Room |
6.1 m |
4.27 m |
6.1 m x 4.27 m |
|
Main Level |
Laundry Room |
1.65 m |
1.65 m |
1.65 m x 1.65 m |
https://www.realtor.ca/real-estate/29086122/24-rainbow-drive-vaughan-west-woodbridge-west-woodbridge



