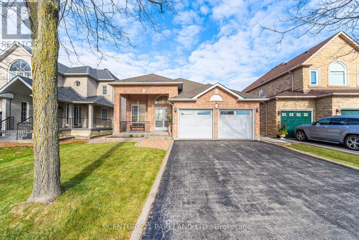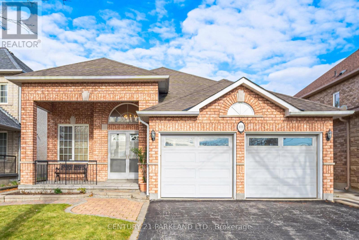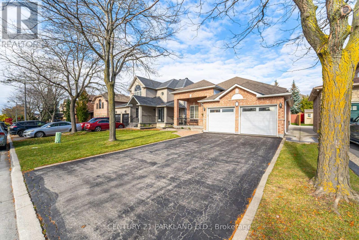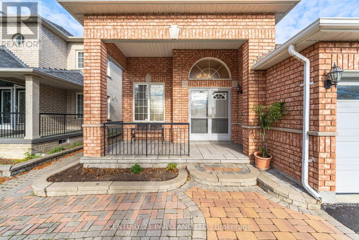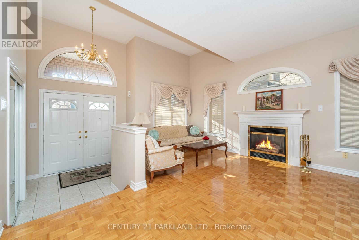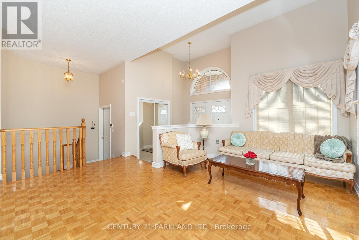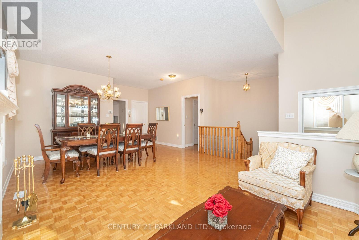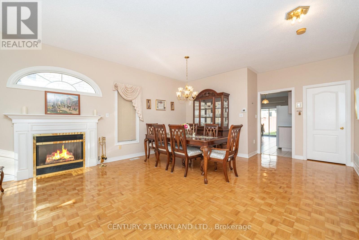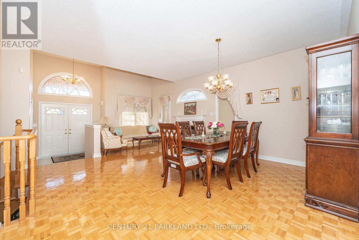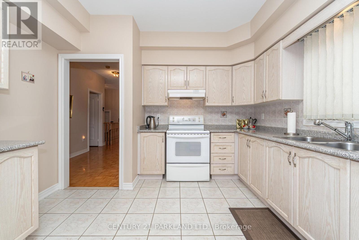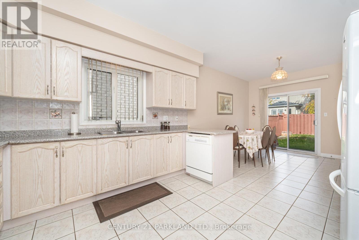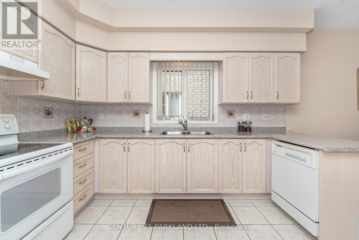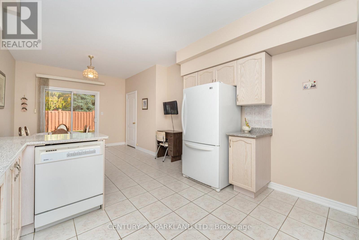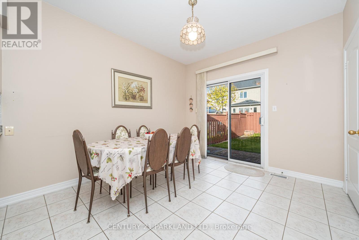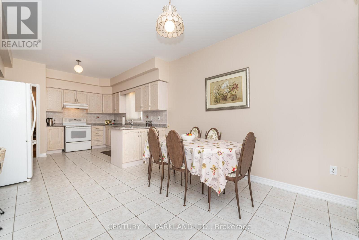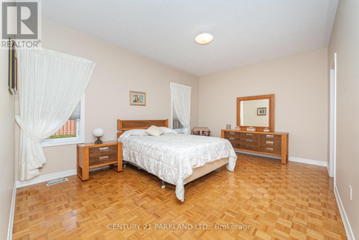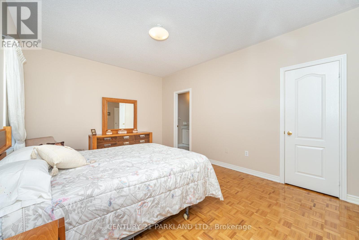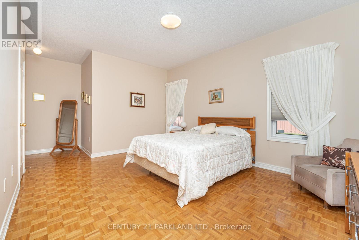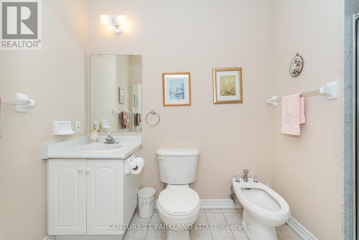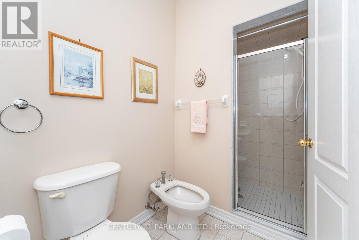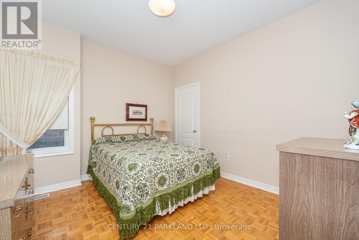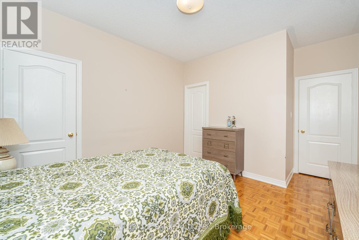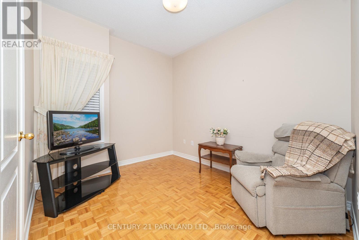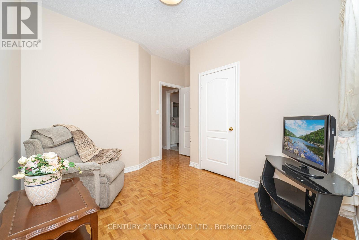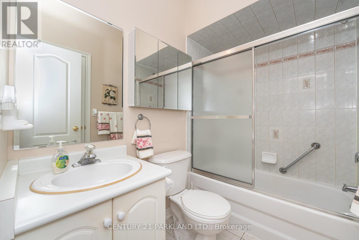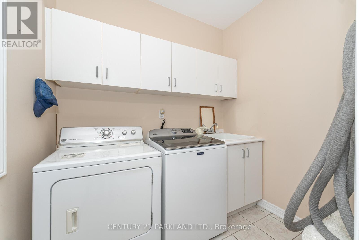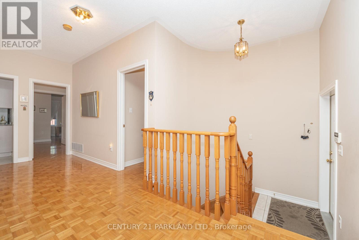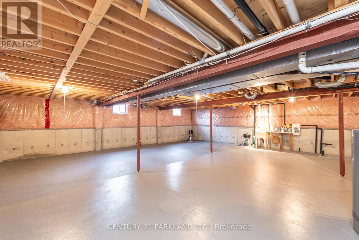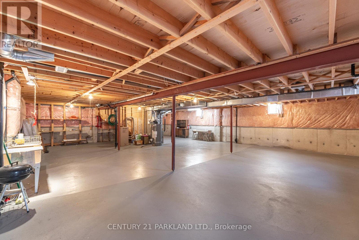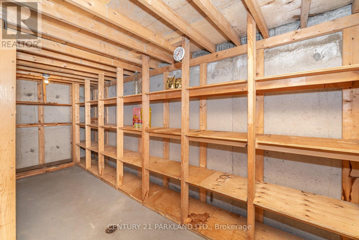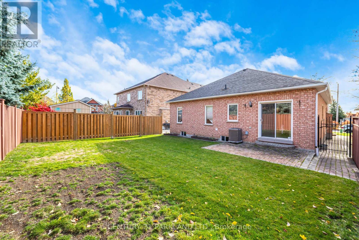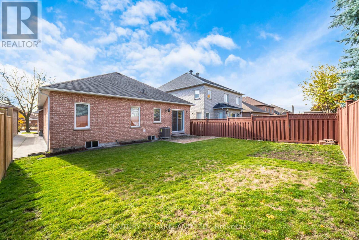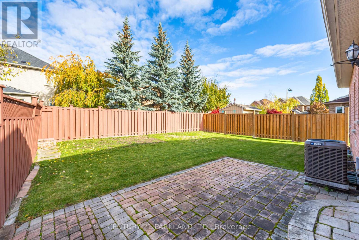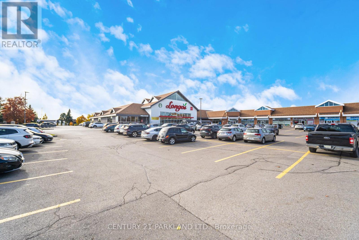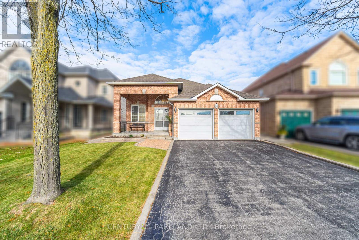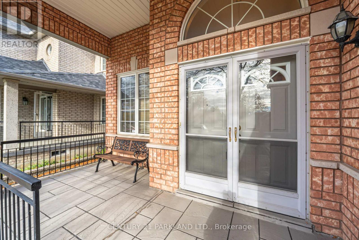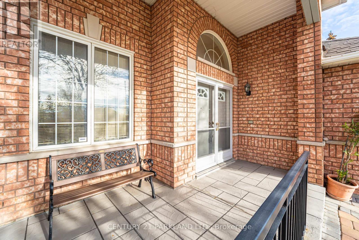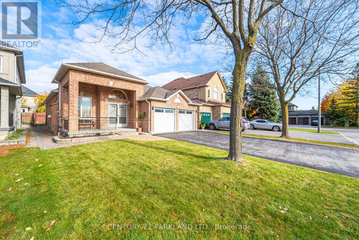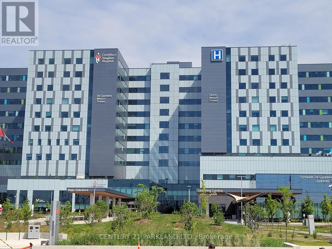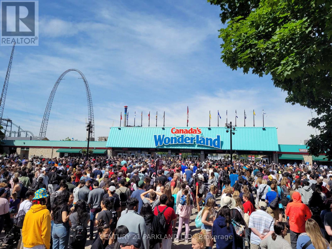3 Bedroom
2 Bathroom
1,500 - 2,000 ft2
Bungalow
Fireplace
Central Air Conditioning
Forced Air
$1,200,000
Welcome to this Beautifully Maintained, original-owner home nestled in one of Vaughan's most Desirable Neighbourhoods, Sonoma Heights! This Detached 3 bedroom Modern Bungalow offers a Spacious, well-kept interior with an excellent layout for family living or downsizing. Offering 9ft Ceilings, Large Principal Rooms, a Double Car Garage w/Access to the House & Basement. This home is Move-in Ready. Prime Location with easy access to major highways 427/27/400, Cortellucci Vaughan Hospital, Al Palladini Community Centre, shopping, restaurants, schools, parks, scenic walking/bike trails, steps to TTC and Longo's Plaza Across the Street. Updated Furnace & A/C (2022), Updated Roof, Updated Garage doors and an Open Concept Basement with High Ceilings, a Cantina & Large windows! (id:50976)
Property Details
|
MLS® Number
|
N12528086 |
|
Property Type
|
Single Family |
|
Community Name
|
Sonoma Heights |
|
Amenities Near By
|
Hospital, Park, Public Transit, Schools |
|
Community Features
|
Community Centre |
|
Equipment Type
|
Water Heater |
|
Features
|
Carpet Free |
|
Parking Space Total
|
6 |
|
Rental Equipment Type
|
Water Heater |
Building
|
Bathroom Total
|
2 |
|
Bedrooms Above Ground
|
3 |
|
Bedrooms Total
|
3 |
|
Amenities
|
Fireplace(s) |
|
Appliances
|
Central Vacuum, Alarm System, Dishwasher, Dryer, Garage Door Opener, Stove, Washer, Window Coverings, Refrigerator |
|
Architectural Style
|
Bungalow |
|
Basement Type
|
Full |
|
Construction Style Attachment
|
Detached |
|
Cooling Type
|
Central Air Conditioning |
|
Exterior Finish
|
Brick |
|
Fireplace Present
|
Yes |
|
Flooring Type
|
Parquet, Ceramic |
|
Foundation Type
|
Poured Concrete |
|
Heating Fuel
|
Natural Gas |
|
Heating Type
|
Forced Air |
|
Stories Total
|
1 |
|
Size Interior
|
1,500 - 2,000 Ft2 |
|
Type
|
House |
|
Utility Water
|
Municipal Water |
Parking
Land
|
Acreage
|
No |
|
Land Amenities
|
Hospital, Park, Public Transit, Schools |
|
Sewer
|
Sanitary Sewer |
|
Size Depth
|
114 Ft ,9 In |
|
Size Frontage
|
42 Ft |
|
Size Irregular
|
42 X 114.8 Ft |
|
Size Total Text
|
42 X 114.8 Ft |
Rooms
| Level |
Type |
Length |
Width |
Dimensions |
|
Main Level |
Living Room |
7.95 m |
4.7 m |
7.95 m x 4.7 m |
|
Main Level |
Dining Room |
7.95 m |
4.7 m |
7.95 m x 4.7 m |
|
Main Level |
Kitchen |
7.2 m |
3.55 m |
7.2 m x 3.55 m |
|
Main Level |
Eating Area |
7.2 m |
3.55 m |
7.2 m x 3.55 m |
|
Main Level |
Primary Bedroom |
6.33 m |
4.55 m |
6.33 m x 4.55 m |
|
Main Level |
Bedroom 2 |
4.58 m |
3.3 m |
4.58 m x 3.3 m |
|
Main Level |
Bedroom 3 |
3.55 m |
3.45 m |
3.55 m x 3.45 m |
|
Main Level |
Laundry Room |
|
|
Measurements not available |
https://www.realtor.ca/real-estate/29086733/101-cachet-hill-crescent-vaughan-sonoma-heights-sonoma-heights



