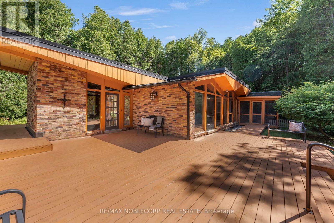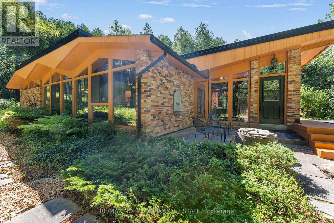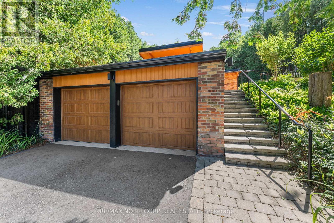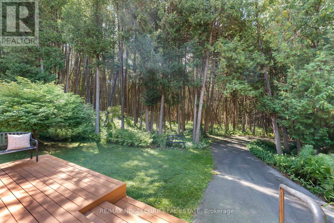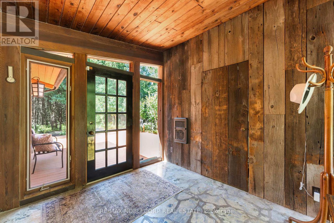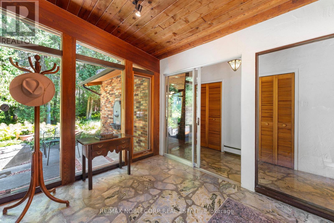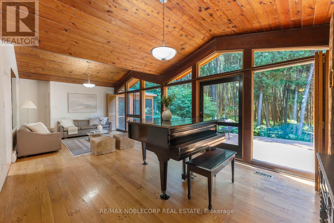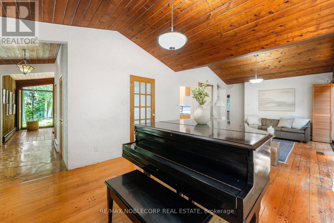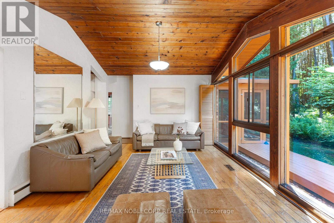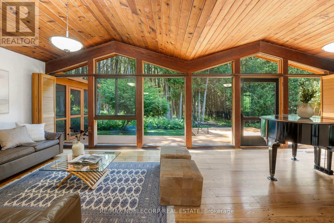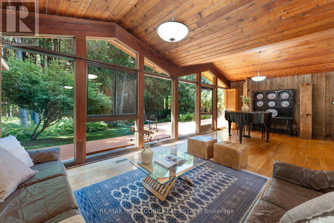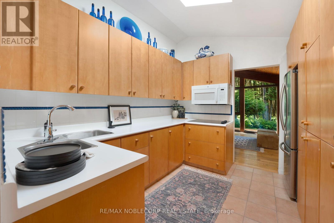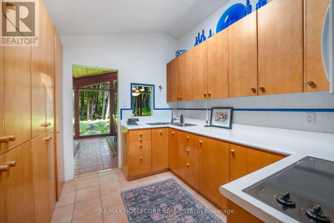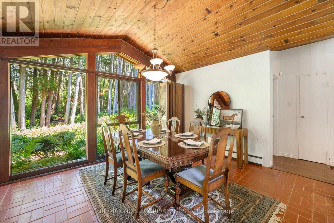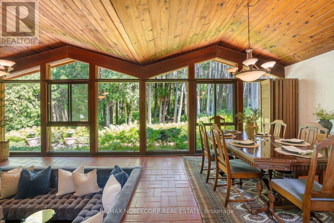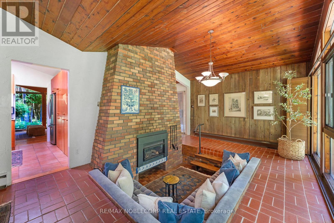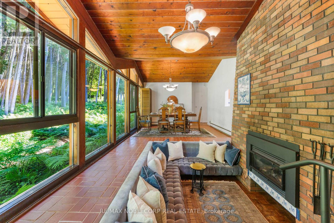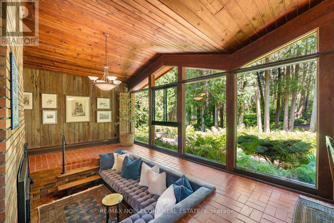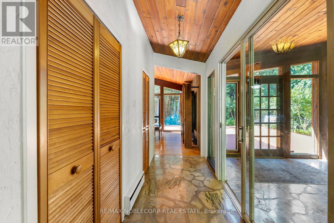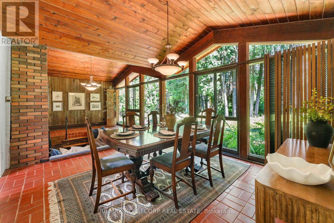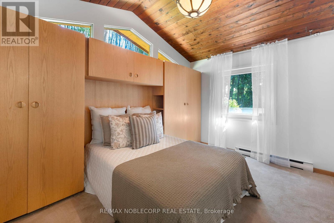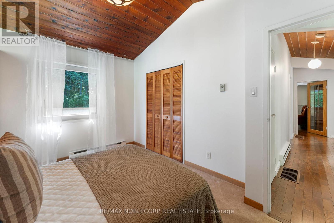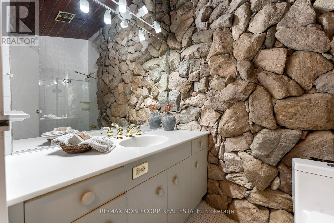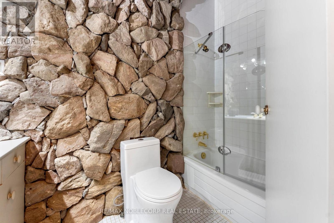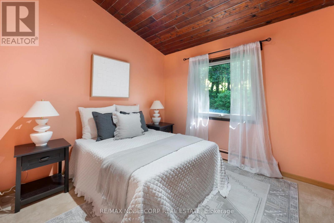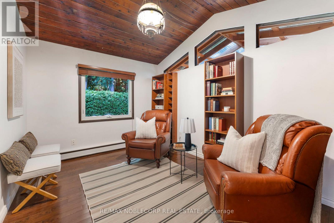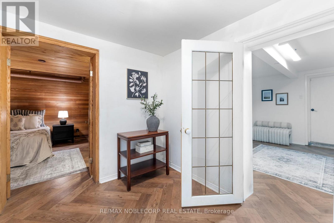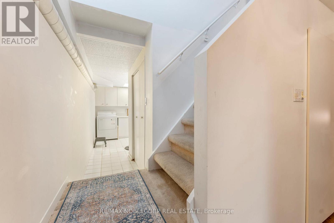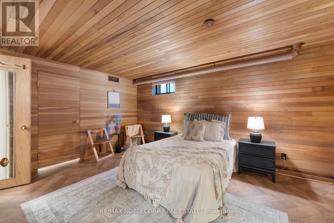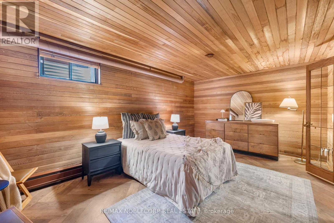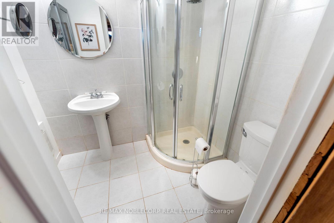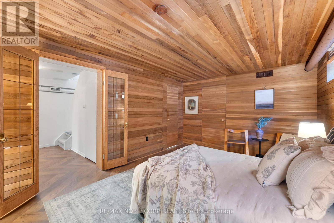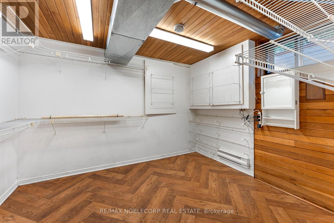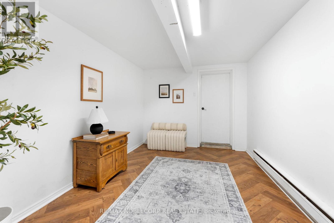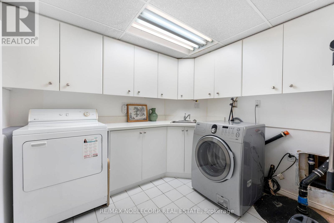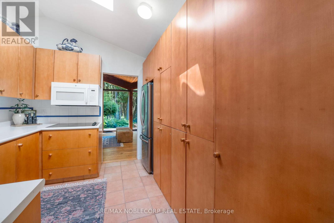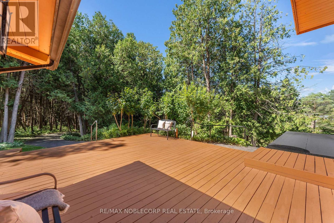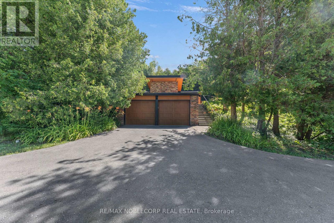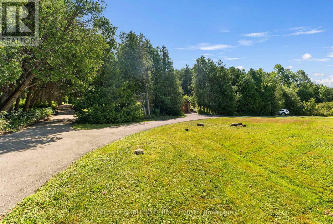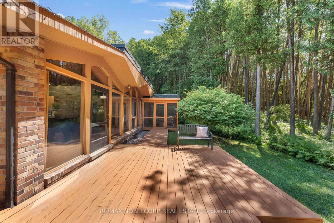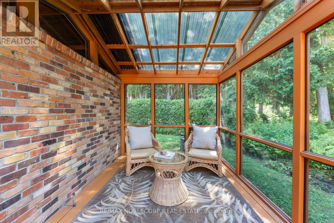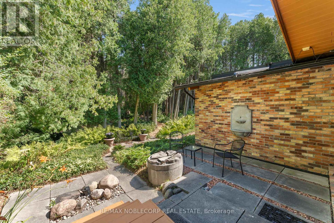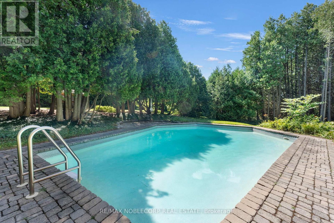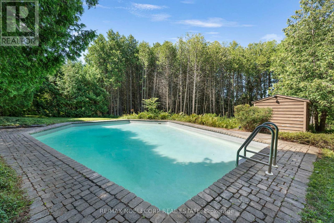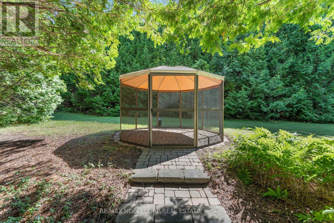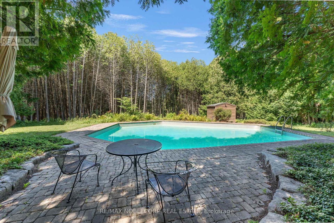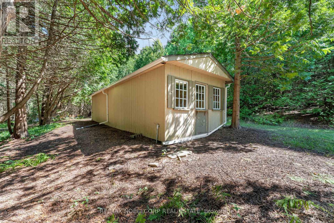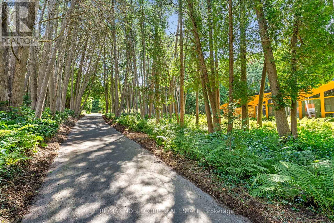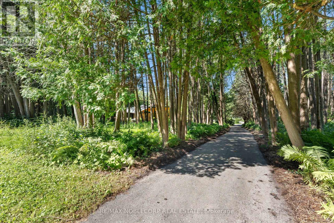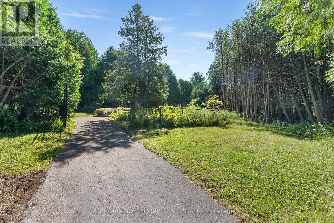4 Bedroom
3 Bathroom
1,500 - 2,000 ft2
Bungalow
Fireplace
Outdoor Pool
Central Air Conditioning
Forced Air
Landscaped
$1,300,000
3435 Greenwood Rd - Sold As Is Set on a private 2.01 acre lot in the peaceful village of Greenwood lies this unique opportunity in the market. This a custom designed mid-century home blends timeless architectural design with natural beauty. Offering 2,505 sq.ft of finished living space, the home features floor to ceiling windows, solid cedar ceilings, a sunken living area with a gas fireplace and historic pegged hardwood floors from Casa Loma. The main level includes 3 bedrooms, with a private fourth bedroom on the lower level - ideal for guests or in-laws. Outdoor living shines with extensive decking, a screened gazebo, a large patio, a 30' x 40' pool with screen gazebo and mature natural forest landscape. Additional highlights include a circular double driveway (repaved in 2023), attached and detached garages/workshop with hydro, newer roof on house (2015 flat / 2023 angled), updated mechanicals, and a second well for unlimited water. Steps to Greenwood Conservation area, Valley View P.S, and minutes to HWY 407/401 and local amenities, this rare property offers unmatched privacy with lots of potential in one of Pickering's most desirable natural settings. (id:50976)
Property Details
|
MLS® Number
|
E12528116 |
|
Property Type
|
Single Family |
|
Community Name
|
Rural Pickering |
|
Parking Space Total
|
12 |
|
Pool Type
|
Outdoor Pool |
|
Structure
|
Deck |
Building
|
Bathroom Total
|
3 |
|
Bedrooms Above Ground
|
3 |
|
Bedrooms Below Ground
|
1 |
|
Bedrooms Total
|
4 |
|
Amenities
|
Fireplace(s) |
|
Architectural Style
|
Bungalow |
|
Basement Development
|
Finished |
|
Basement Type
|
N/a (finished) |
|
Construction Style Attachment
|
Detached |
|
Cooling Type
|
Central Air Conditioning |
|
Exterior Finish
|
Brick, Wood |
|
Fireplace Present
|
Yes |
|
Fireplace Total
|
1 |
|
Flooring Type
|
Hardwood, Tile, Carpeted, Vinyl |
|
Foundation Type
|
Concrete |
|
Half Bath Total
|
1 |
|
Heating Fuel
|
Natural Gas |
|
Heating Type
|
Forced Air |
|
Stories Total
|
1 |
|
Size Interior
|
1,500 - 2,000 Ft2 |
|
Type
|
House |
Parking
Land
|
Acreage
|
No |
|
Landscape Features
|
Landscaped |
|
Sewer
|
Septic System |
|
Size Depth
|
379 Ft ,9 In |
|
Size Frontage
|
235 Ft ,2 In |
|
Size Irregular
|
235.2 X 379.8 Ft |
|
Size Total Text
|
235.2 X 379.8 Ft |
Rooms
| Level |
Type |
Length |
Width |
Dimensions |
|
Basement |
Bathroom |
2.31 m |
1.37 m |
2.31 m x 1.37 m |
|
Basement |
Laundry Room |
2.74 m |
3.29 m |
2.74 m x 3.29 m |
|
Basement |
Bedroom |
4.11 m |
3.23 m |
4.11 m x 3.23 m |
|
Main Level |
Living Room |
4.21 m |
3.38 m |
4.21 m x 3.38 m |
|
Main Level |
Dining Room |
4.23 m |
3.38 m |
4.23 m x 3.38 m |
|
Main Level |
Family Room |
4.88 m |
4.27 m |
4.88 m x 4.27 m |
|
Main Level |
Sitting Room |
3.5 m |
3.88 m |
3.5 m x 3.88 m |
|
Main Level |
Kitchen |
3.32 m |
3.23 m |
3.32 m x 3.23 m |
|
Main Level |
Bedroom |
3.4 m |
3.02 m |
3.4 m x 3.02 m |
|
Main Level |
Bedroom 2 |
2.77 m |
3.23 m |
2.77 m x 3.23 m |
|
Main Level |
Bedroom 3 |
3.4 m |
3.2 m |
3.4 m x 3.2 m |
|
Main Level |
Bathroom |
1.52 m |
2.8 m |
1.52 m x 2.8 m |
https://www.realtor.ca/real-estate/29086690/3435-greenwood-road-pickering-rural-pickering



