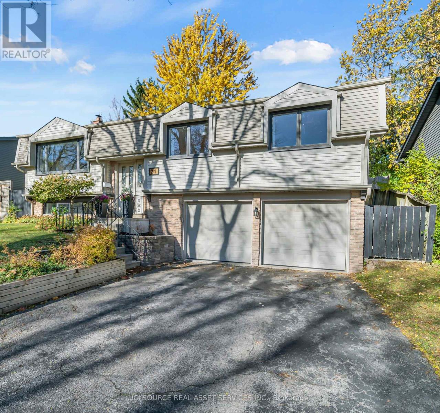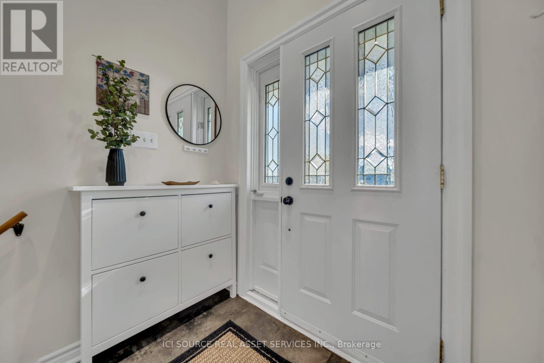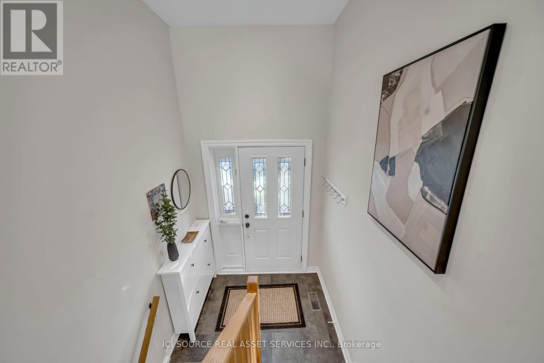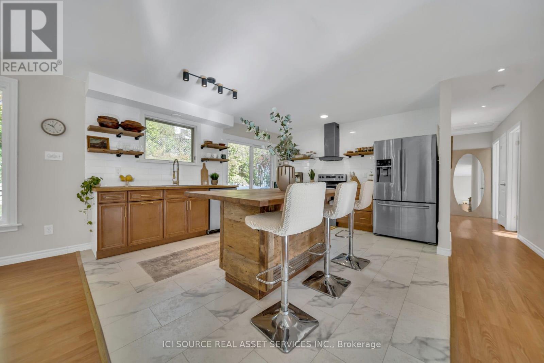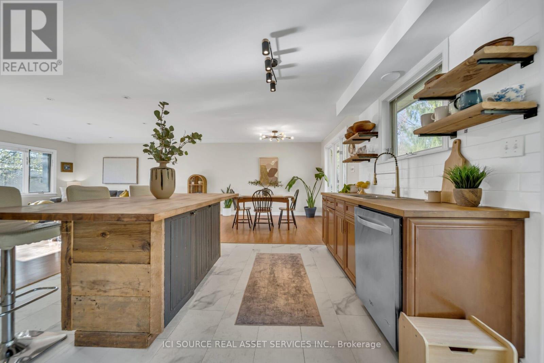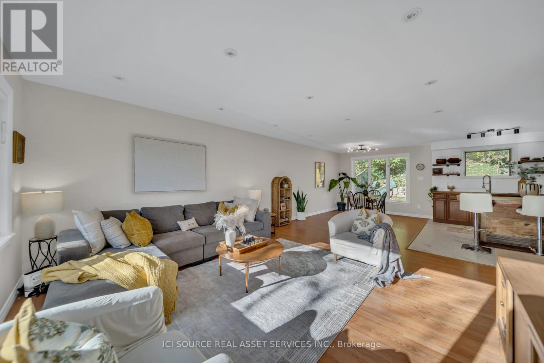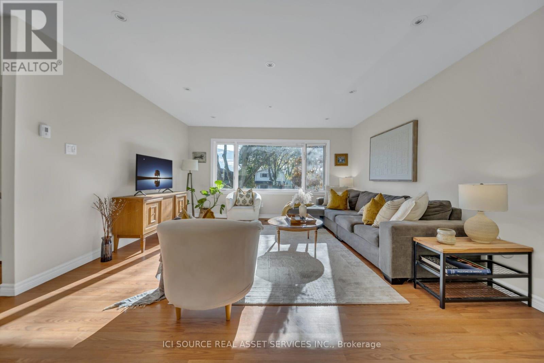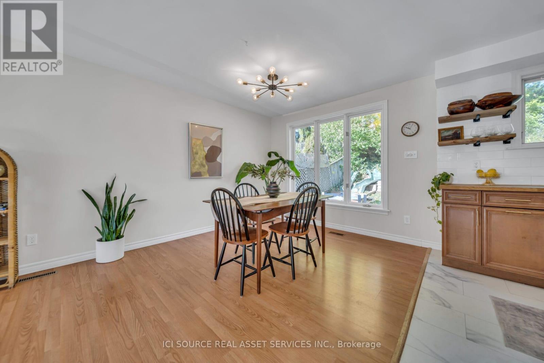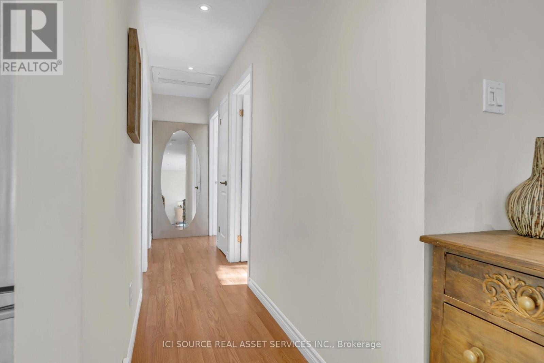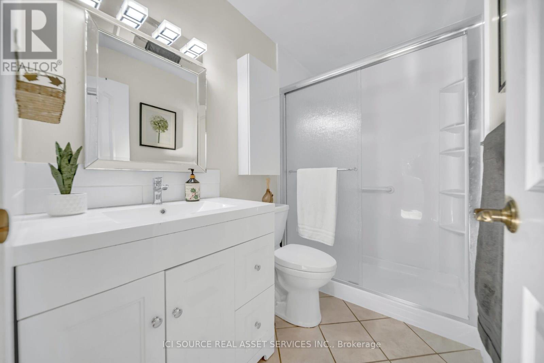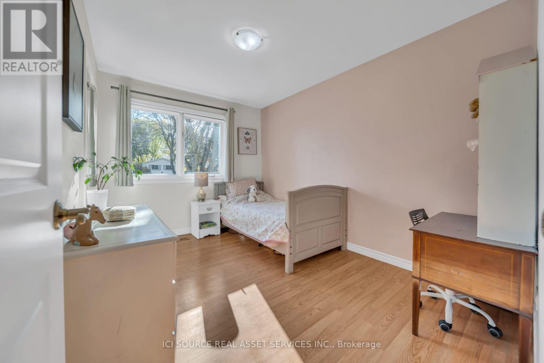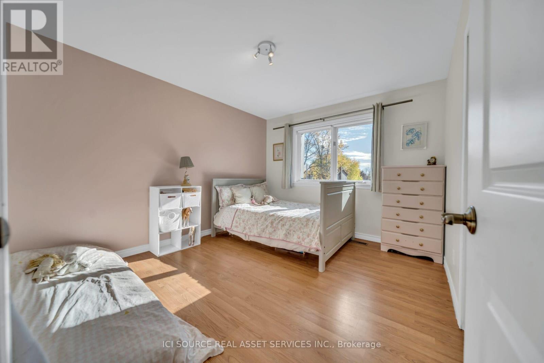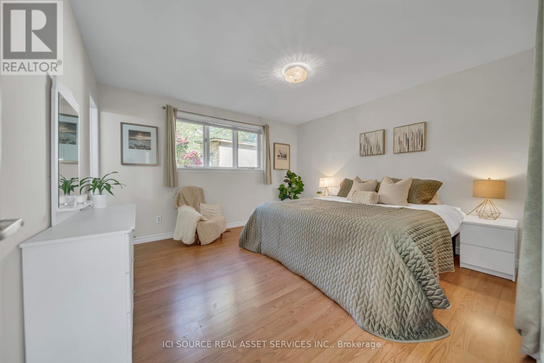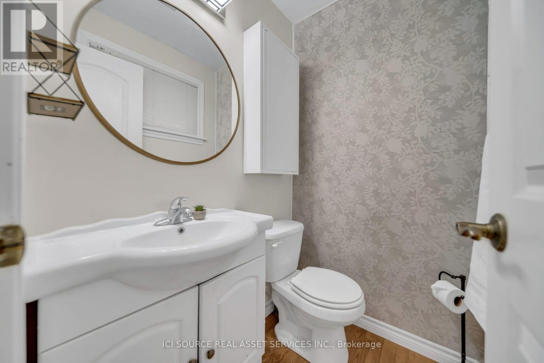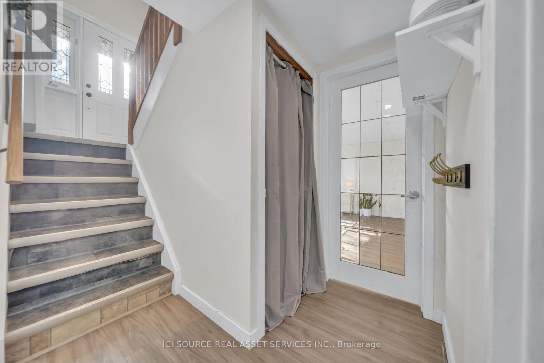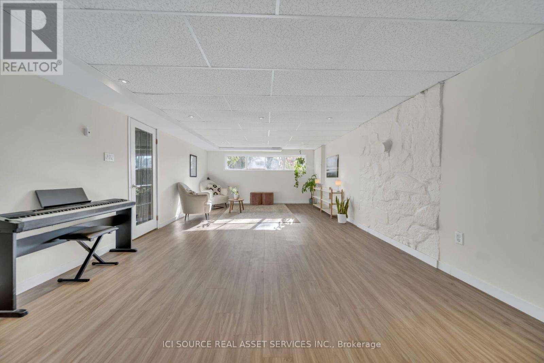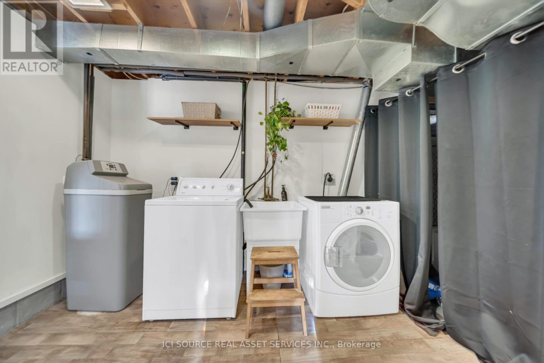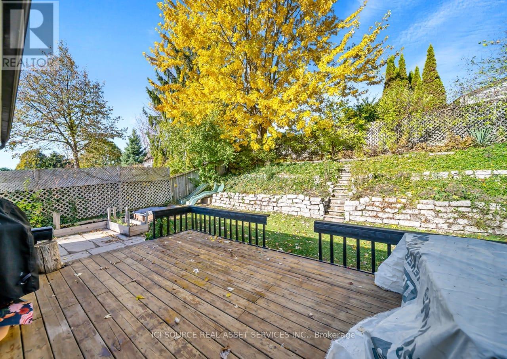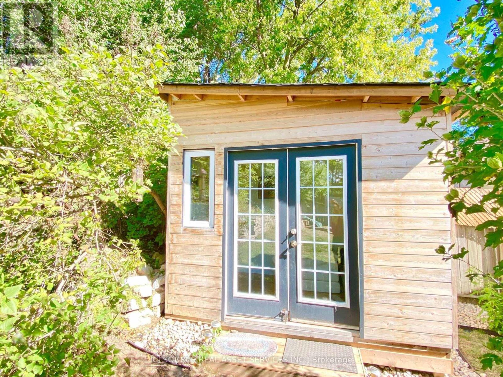3 Bedroom
2 Bathroom
1,100 - 1,500 ft2
Raised Bungalow
Fireplace
Central Air Conditioning
Forced Air
$799,000
Open concept three-bedroom, two-bath home nestled on a quiet street, combining comfort, functionality, and location. Bright living room with ample natural light and pot-lights throughout, open kitchen with island and stainless steel appliances. Finished basement with laundry, storage space and possibility of a fourth bedroom. The two-car garage adds convenience, while the private backyard has gardens with ample space to grow, store all your tools in the handy back shed or have it as a separate office. Located on beautiful and quiet street with mature trees in a fantastic school district, and close to Shopping, Costco, grocery store and parks. *For Additional Property Details Click The Brochure Icon Below* (id:50976)
Property Details
|
MLS® Number
|
X12527824 |
|
Property Type
|
Single Family |
|
Community Name
|
Willow West/Sugarbush/West Acres |
|
Equipment Type
|
Water Heater |
|
Parking Space Total
|
6 |
|
Rental Equipment Type
|
Water Heater |
Building
|
Bathroom Total
|
2 |
|
Bedrooms Above Ground
|
3 |
|
Bedrooms Total
|
3 |
|
Appliances
|
Water Heater, Dishwasher, Dryer, Washer, Water Softener, Refrigerator |
|
Architectural Style
|
Raised Bungalow |
|
Basement Development
|
Finished |
|
Basement Type
|
N/a (finished) |
|
Construction Style Attachment
|
Detached |
|
Cooling Type
|
Central Air Conditioning |
|
Exterior Finish
|
Steel |
|
Fireplace Present
|
Yes |
|
Foundation Type
|
Poured Concrete |
|
Half Bath Total
|
1 |
|
Heating Fuel
|
Natural Gas |
|
Heating Type
|
Forced Air |
|
Stories Total
|
1 |
|
Size Interior
|
1,100 - 1,500 Ft2 |
|
Type
|
House |
|
Utility Water
|
Municipal Water |
Parking
Land
|
Acreage
|
No |
|
Sewer
|
Sanitary Sewer |
|
Size Depth
|
100 Ft |
|
Size Frontage
|
55 Ft |
|
Size Irregular
|
55 X 100 Ft |
|
Size Total Text
|
55 X 100 Ft |
Rooms
| Level |
Type |
Length |
Width |
Dimensions |
|
Basement |
Recreational, Games Room |
4.3 m |
8.05 m |
4.3 m x 8.05 m |
|
Basement |
Utility Room |
6.06 m |
1.8 m |
6.06 m x 1.8 m |
|
Basement |
Laundry Room |
3.08 m |
2.96 m |
3.08 m x 2.96 m |
|
Main Level |
Family Room |
3.62 m |
4.51 m |
3.62 m x 4.51 m |
|
Main Level |
Dining Room |
3.2 m |
4.08 m |
3.2 m x 4.08 m |
|
Main Level |
Kitchen |
4.72 m |
4.02 m |
4.72 m x 4.02 m |
|
Main Level |
Foyer |
3.47 m |
2.01 m |
3.47 m x 2.01 m |
|
Main Level |
Primary Bedroom |
3.93 m |
3.69 m |
3.93 m x 3.69 m |
|
Main Level |
Bedroom 2 |
3.72 m |
2.47 m |
3.72 m x 2.47 m |
|
Main Level |
Bedroom 3 |
3.69 m |
3.26 m |
3.69 m x 3.26 m |
|
Main Level |
Bathroom |
1.58 m |
1.22 m |
1.58 m x 1.22 m |
|
Main Level |
Bathroom |
2.62 m |
1.52 m |
2.62 m x 1.52 m |
Utilities
|
Cable
|
Installed |
|
Electricity
|
Installed |
|
Sewer
|
Installed |
https://www.realtor.ca/real-estate/29086533/21-woodridge-drive-guelph-willow-westsugarbushwest-acres-willow-westsugarbushwest-acres



