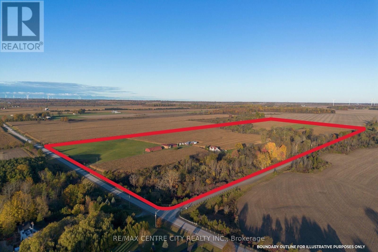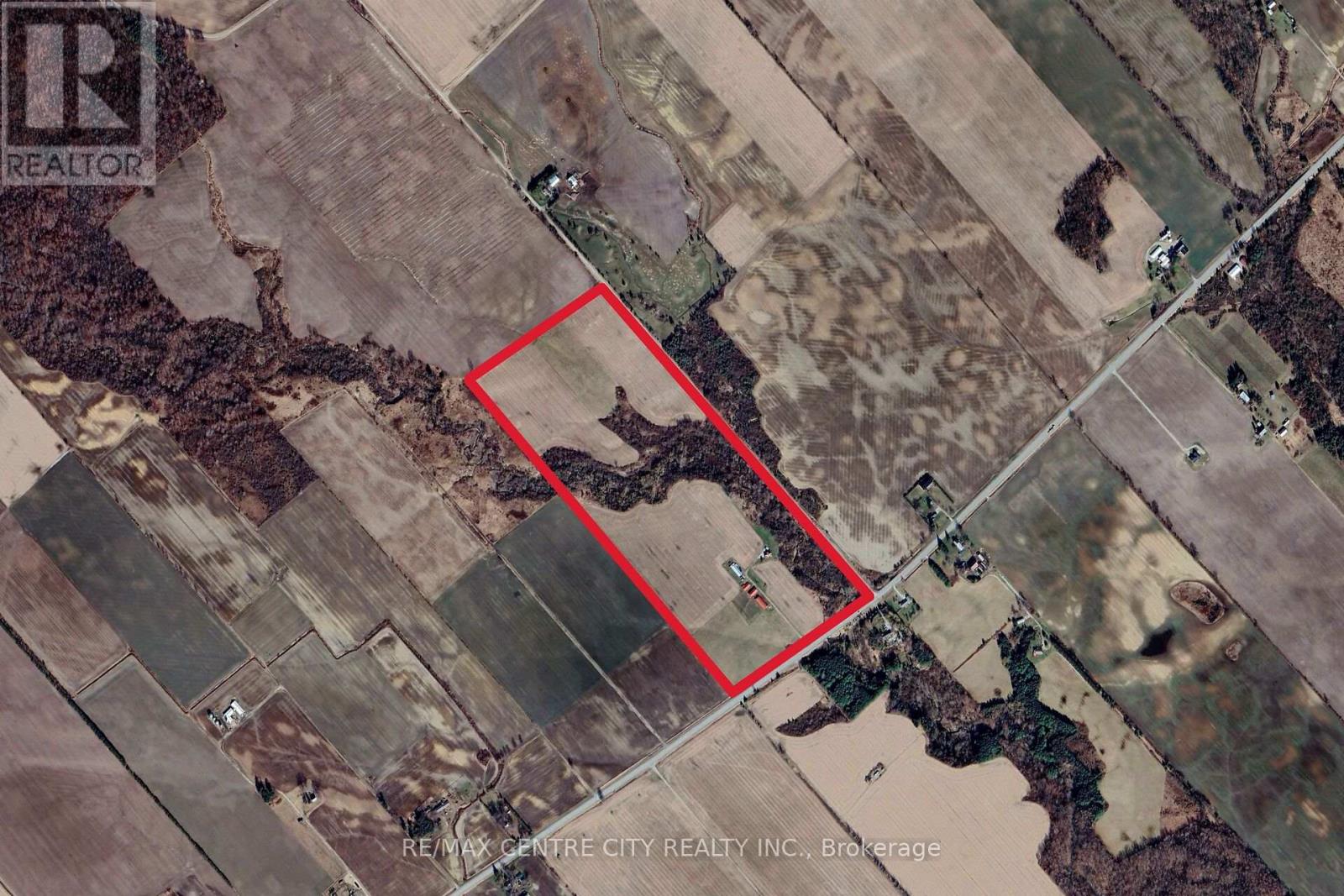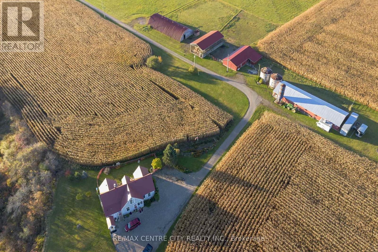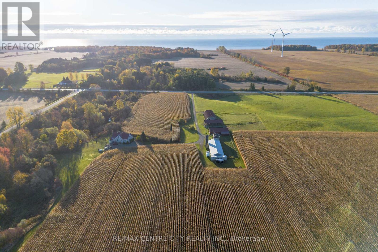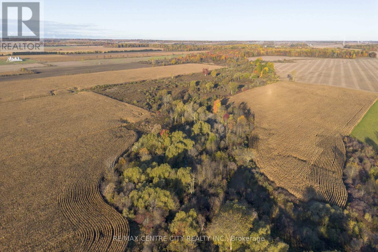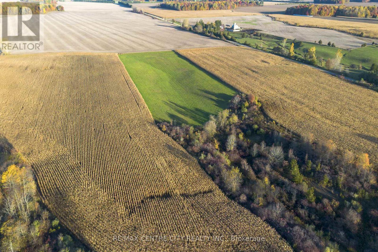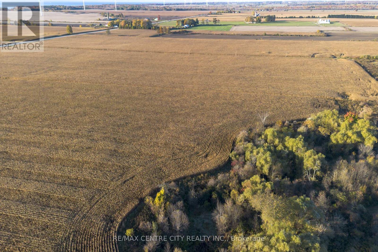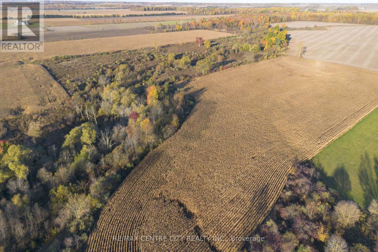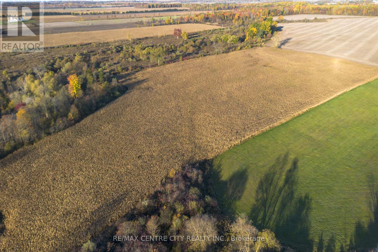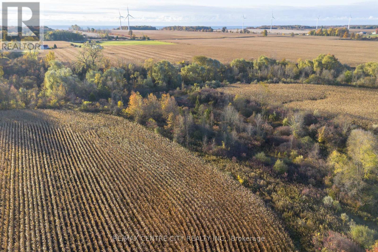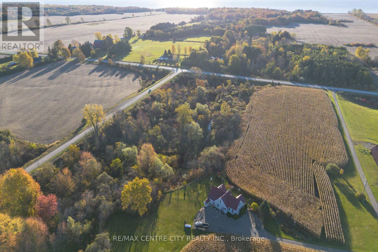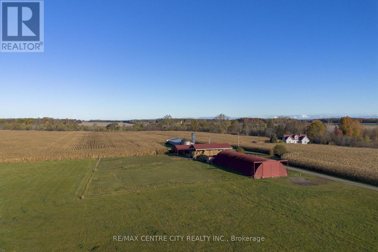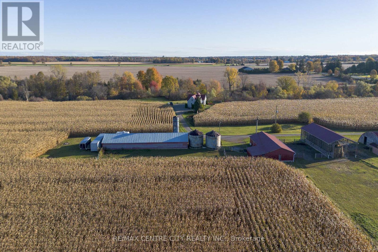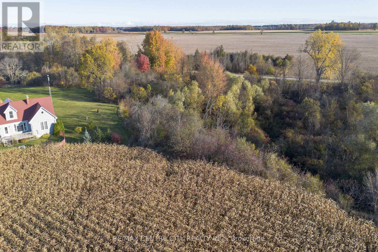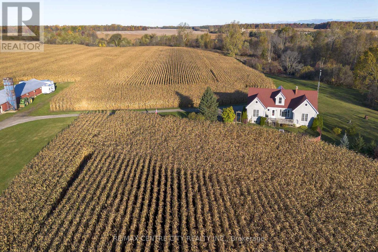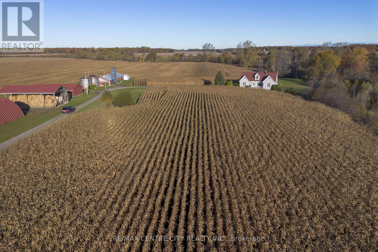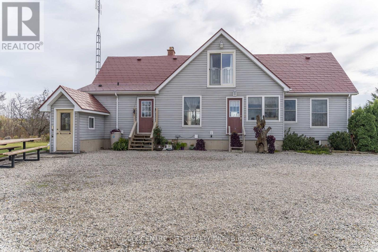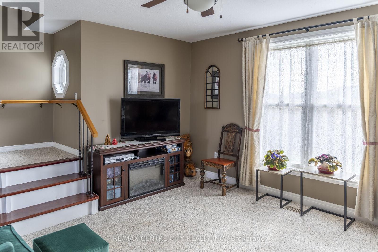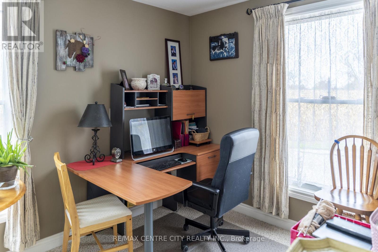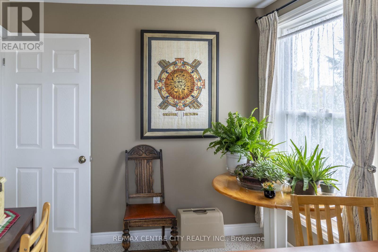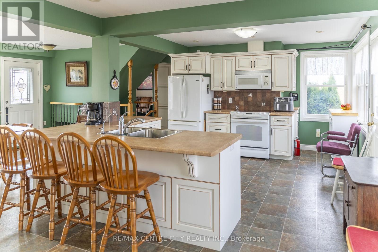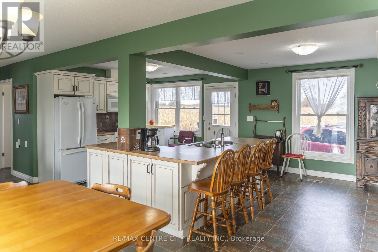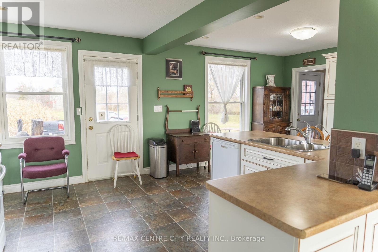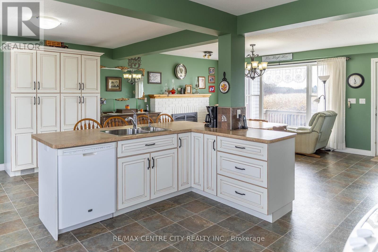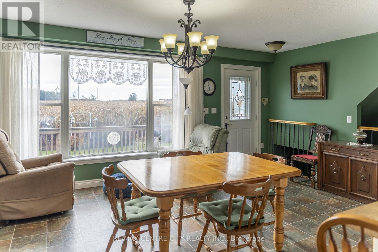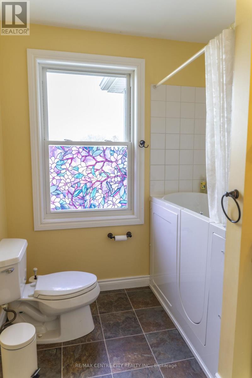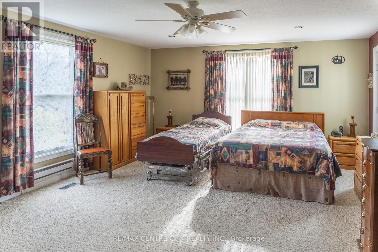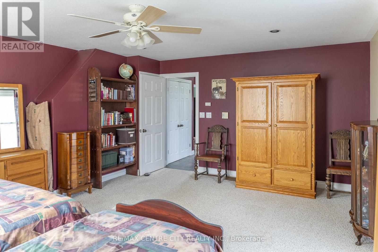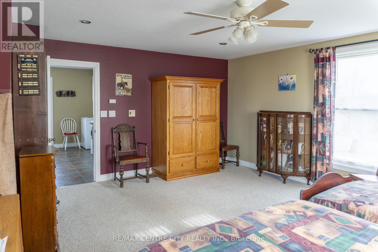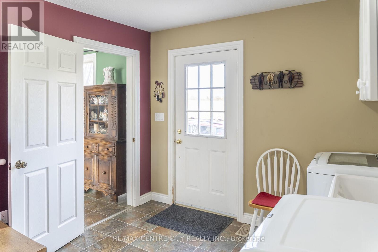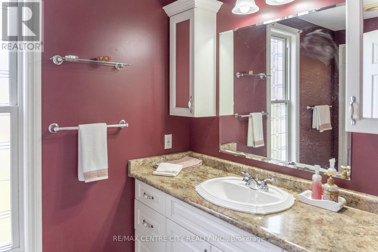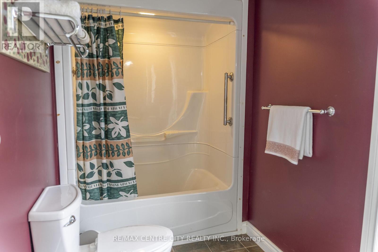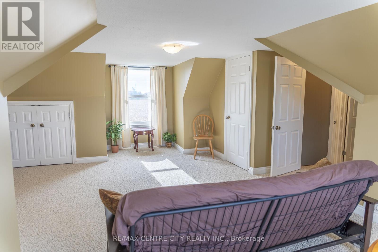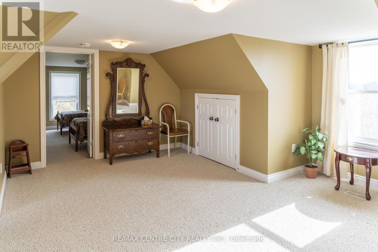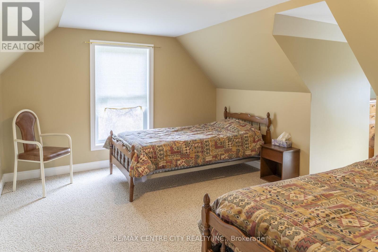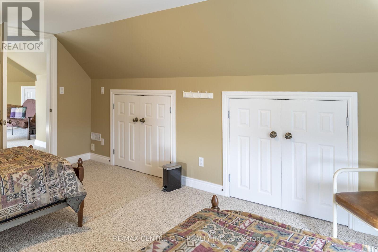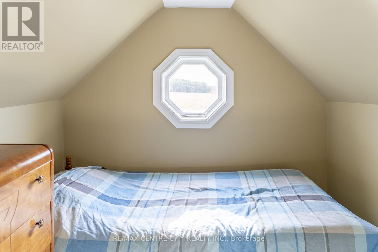3 Bedroom
3 Bathroom
2,000 - 2,500 ft2
Fireplace
Central Air Conditioning
Forced Air
Acreage
$1,599,000
This 100-acre farm offers a blend of productive land and peaceful country living, with 67 acres currently workable. The bright, well-kept home is set back from the road, offering excellent privacy and quiet surroundings. The lawns are well manicured, and a well-established flower and vegetable garden adds to the charm and self-sufficiency of the property.Inside, you'll find a spacious main floor featuring a large kitchen with dining area, a main floor primary bedroom, and a full unfinished basement ready for future finishing. The upper level includes two generous bedrooms and a large rec room that could serve as a family room or additional living space.The property includes several older outbuildings, including an old hog barn with potential for repurposing, a barn with box stalls for horses, an old corn crib currently used for hay storage, and a Quonset building providing additional storage options.A great opportunity to enjoy rural living with ample acreage, established gardens, and a solid, comfortable home. (id:50976)
Property Details
|
MLS® Number
|
X12528136 |
|
Property Type
|
Agriculture |
|
Community Name
|
Muirkirk |
|
Farm Type
|
Farm |
|
Parking Space Total
|
15 |
|
Structure
|
Barn |
Building
|
Bathroom Total
|
3 |
|
Bedrooms Above Ground
|
3 |
|
Bedrooms Total
|
3 |
|
Amenities
|
Fireplace(s) |
|
Appliances
|
Central Vacuum |
|
Basement Development
|
Unfinished |
|
Basement Type
|
Full (unfinished) |
|
Cooling Type
|
Central Air Conditioning |
|
Exterior Finish
|
Vinyl Siding |
|
Fireplace Present
|
Yes |
|
Foundation Type
|
Concrete |
|
Heating Fuel
|
Propane |
|
Heating Type
|
Forced Air |
|
Stories Total
|
2 |
|
Size Interior
|
2,000 - 2,500 Ft2 |
Parking
Land
|
Acreage
|
Yes |
|
Sewer
|
Septic System |
|
Size Depth
|
3314 Ft ,3 In |
|
Size Frontage
|
1309 Ft ,7 In |
|
Size Irregular
|
1309.6 X 3314.3 Ft |
|
Size Total Text
|
1309.6 X 3314.3 Ft|100+ Acres |
|
Zoning Description
|
A |
Rooms
| Level |
Type |
Length |
Width |
Dimensions |
|
Basement |
Bathroom |
|
|
Measurements not available |
|
Main Level |
Den |
3.9 m |
4.3 m |
3.9 m x 4.3 m |
|
Main Level |
Kitchen |
6.6 m |
3.4 m |
6.6 m x 3.4 m |
|
Main Level |
Dining Room |
5.5 m |
3.7 m |
5.5 m x 3.7 m |
|
Main Level |
Bathroom |
|
|
Measurements not available |
|
Main Level |
Office |
2.6 m |
3.3 m |
2.6 m x 3.3 m |
|
Main Level |
Laundry Room |
1.9 m |
3.9 m |
1.9 m x 3.9 m |
|
Main Level |
Primary Bedroom |
5.62 m |
4.7 m |
5.62 m x 4.7 m |
|
Main Level |
Bathroom |
|
|
Measurements not available |
|
Upper Level |
Bedroom |
3.4 m |
4.7 m |
3.4 m x 4.7 m |
|
Upper Level |
Living Room |
3.2 m |
4.8 m |
3.2 m x 4.8 m |
|
Upper Level |
Bedroom |
4.3 m |
3.4 m |
4.3 m x 3.4 m |
Utilities
https://www.realtor.ca/real-estate/29086492/15859-talbot-trail-chatham-kent-muirkirk-muirkirk



