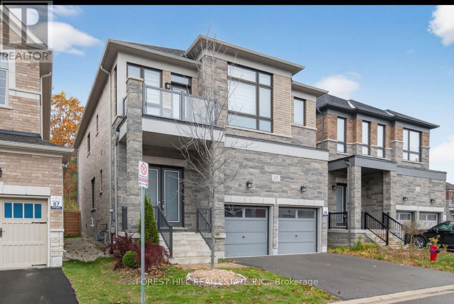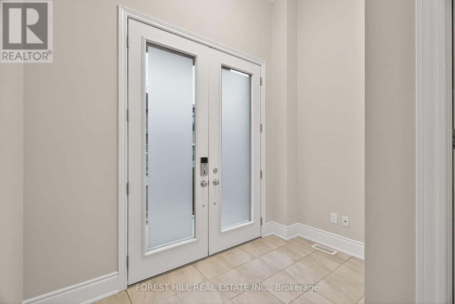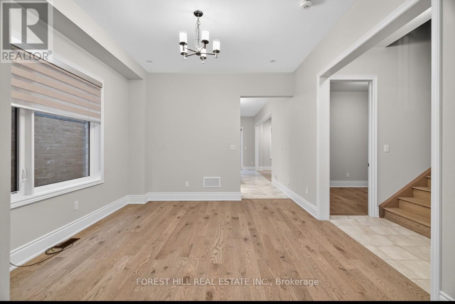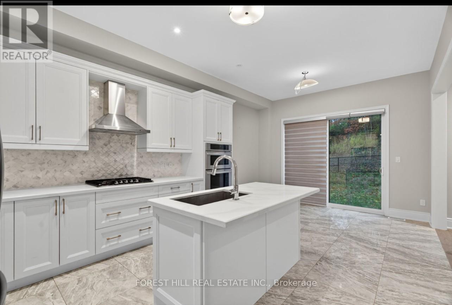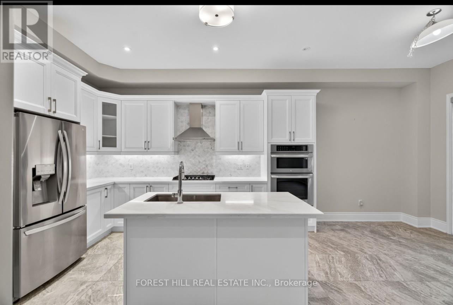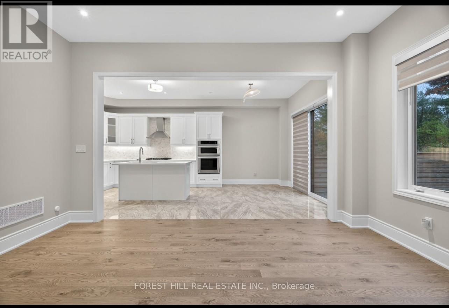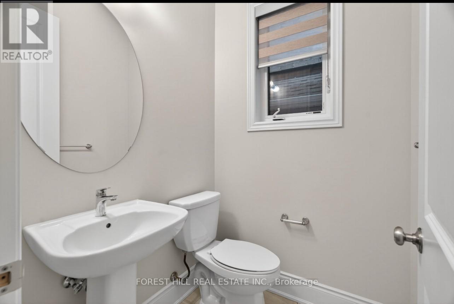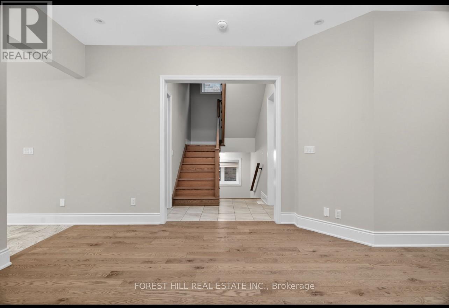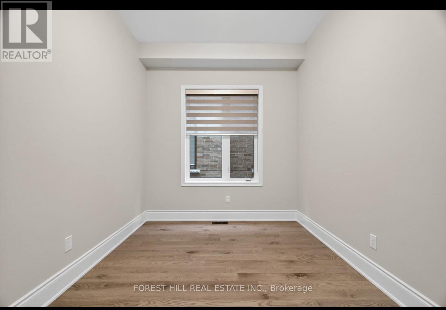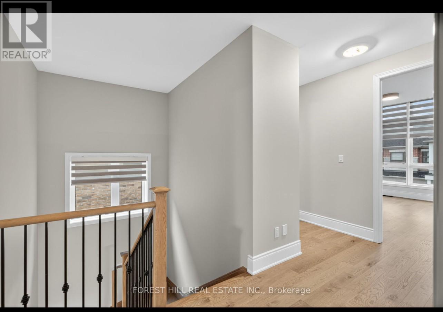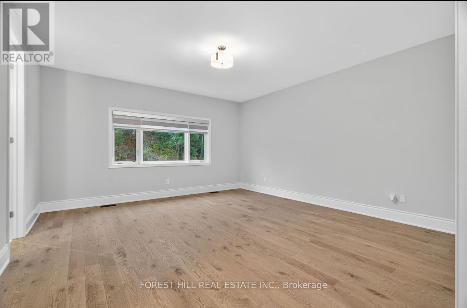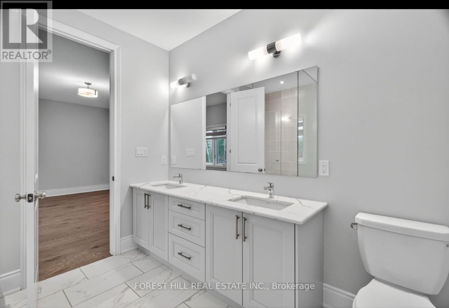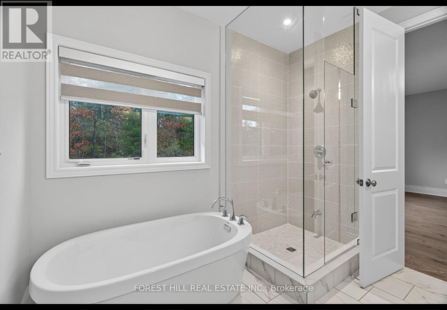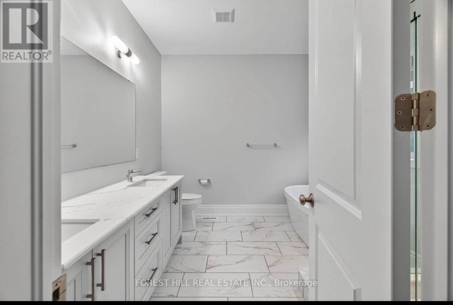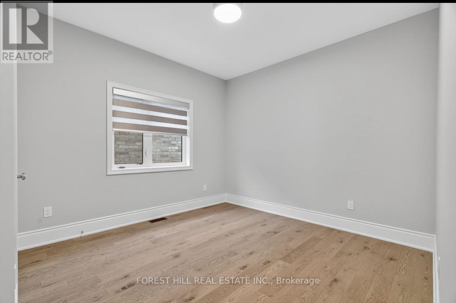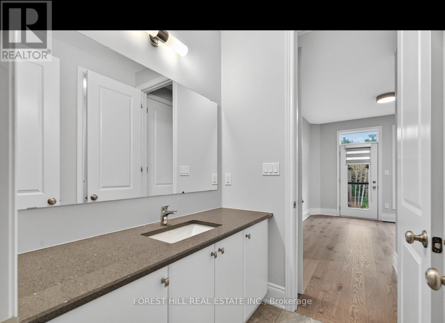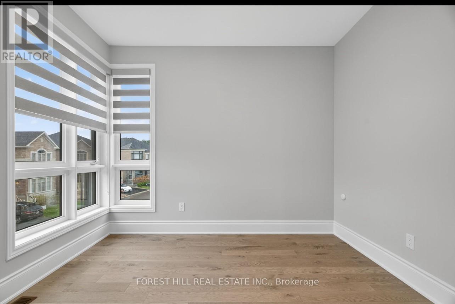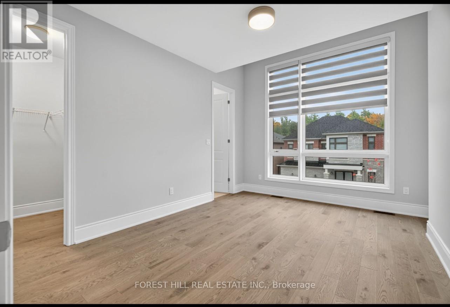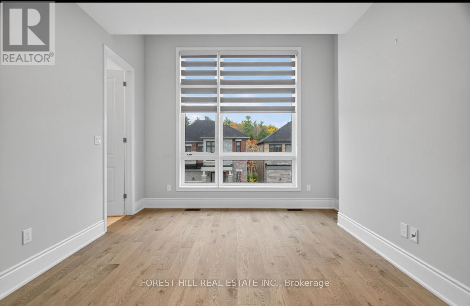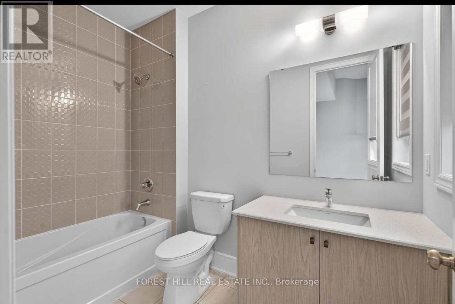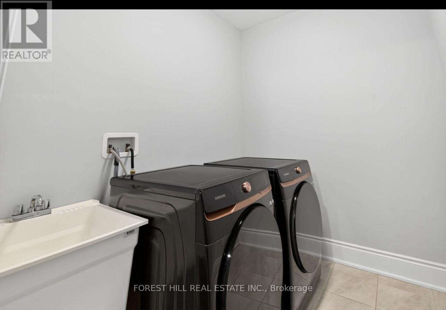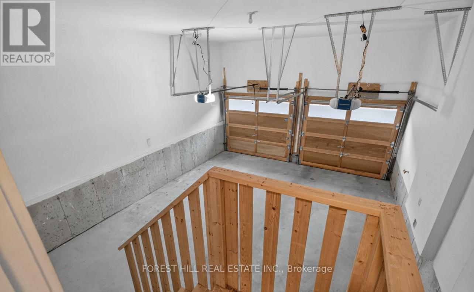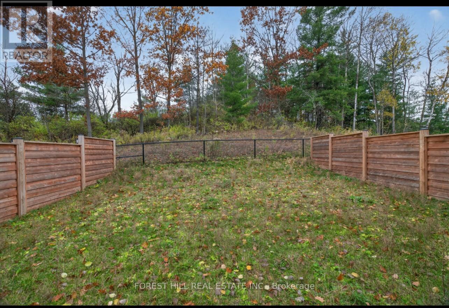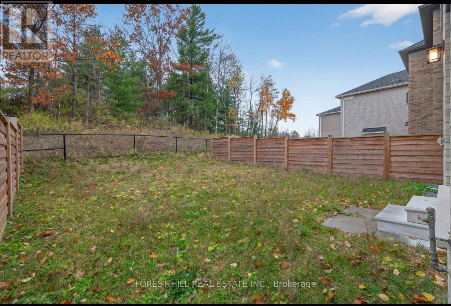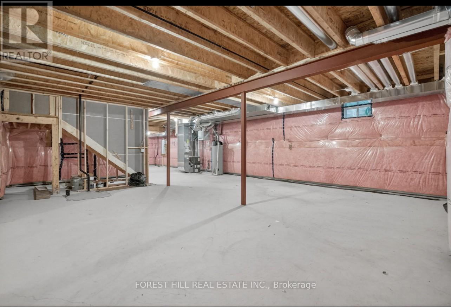4 Bedroom
4 Bathroom
2,500 - 3,000 ft2
Fireplace
Central Air Conditioning
Forced Air
$1,499,000
Welcome to this stunning 4-bedroom, 4-bathroom detached home backing onto a beautiful ravine. The bright and spacious foyer leads into an open-concept layout designed for both comfort and style. The gourmet kitchen features premium built-in appliances, a large island, and elegant finishes. Enjoy meals in the breakfast area with peaceful ravine views that bring nature right to your table. The family room is warm and inviting, with large windows and a cozy fireplace. A main-floor office offers the perfect space for work or quiet study. Upstairs, the primary suite is a private retreat with scenic views, a relaxing sitting area, a spa-inspired ensuite, and separate walk-in closets. The additional bedrooms are spacious and bright, each with access to well-designed bathrooms. This home combines modern comfort, timeless design, and the beauty of a natural ravine setting. (id:50976)
Open House
This property has open houses!
Starts at:
2:00 pm
Ends at:
4:00 pm
Starts at:
2:00 pm
Ends at:
4:00 pm
Property Details
|
MLS® Number
|
N12527914 |
|
Property Type
|
Single Family |
|
Community Name
|
Aurora Estates |
|
Equipment Type
|
Water Heater |
|
Parking Space Total
|
4 |
|
Rental Equipment Type
|
Water Heater |
Building
|
Bathroom Total
|
4 |
|
Bedrooms Above Ground
|
4 |
|
Bedrooms Total
|
4 |
|
Age
|
0 To 5 Years |
|
Appliances
|
Oven - Built-in, Range, All, Dishwasher, Dryer, Microwave, Oven, Hood Fan, Stove, Washer, Window Coverings, Refrigerator |
|
Basement Development
|
Unfinished |
|
Basement Type
|
N/a (unfinished) |
|
Construction Style Attachment
|
Detached |
|
Cooling Type
|
Central Air Conditioning |
|
Exterior Finish
|
Brick, Stone |
|
Fireplace Present
|
Yes |
|
Fireplace Total
|
1 |
|
Flooring Type
|
Hardwood, Tile |
|
Foundation Type
|
Concrete |
|
Half Bath Total
|
1 |
|
Heating Fuel
|
Natural Gas |
|
Heating Type
|
Forced Air |
|
Stories Total
|
2 |
|
Size Interior
|
2,500 - 3,000 Ft2 |
|
Type
|
House |
|
Utility Water
|
Municipal Water |
Parking
Land
|
Acreage
|
No |
|
Sewer
|
Sanitary Sewer |
|
Size Depth
|
128 Ft |
|
Size Frontage
|
36 Ft ,2 In |
|
Size Irregular
|
36.2 X 128 Ft |
|
Size Total Text
|
36.2 X 128 Ft |
Rooms
| Level |
Type |
Length |
Width |
Dimensions |
|
Main Level |
Living Room |
4.06 m |
4.67 m |
4.06 m x 4.67 m |
|
Main Level |
Dining Room |
4 m |
3.92 m |
4 m x 3.92 m |
|
Main Level |
Eating Area |
3.81 m |
3.05 m |
3.81 m x 3.05 m |
|
Main Level |
Kitchen |
3.81 m |
3.56 m |
3.81 m x 3.56 m |
|
Main Level |
Office |
4 m |
3.7 m |
4 m x 3.7 m |
|
Upper Level |
Primary Bedroom |
5.18 m |
4.62 m |
5.18 m x 4.62 m |
|
Upper Level |
Bedroom 2 |
4.75 m |
3.36 m |
4.75 m x 3.36 m |
|
Upper Level |
Bedroom 3 |
3.35 m |
3.96 m |
3.35 m x 3.96 m |
|
Upper Level |
Bedroom 4 |
3.2 m |
3.35 m |
3.2 m x 3.35 m |
|
Upper Level |
Laundry Room |
2.2 m |
2.9 m |
2.2 m x 2.9 m |
https://www.realtor.ca/real-estate/29086454/217-sunset-vista-court-aurora-aurora-estates-aurora-estates




