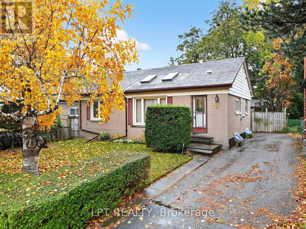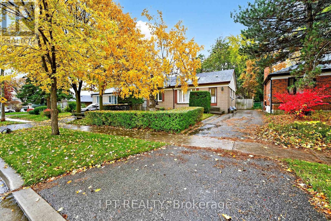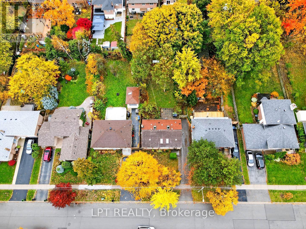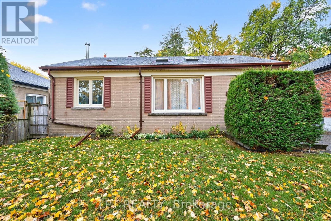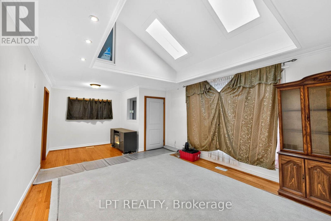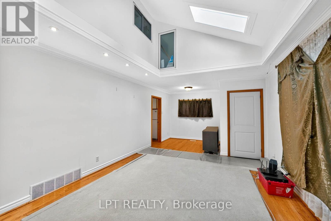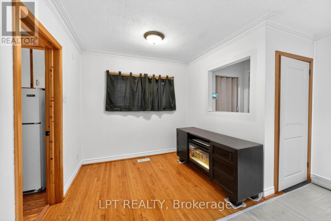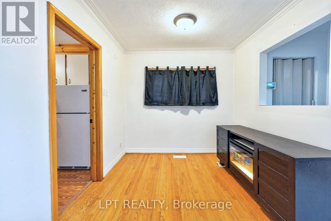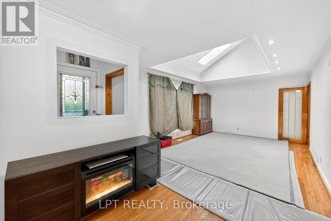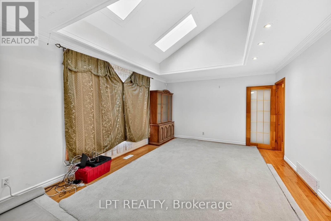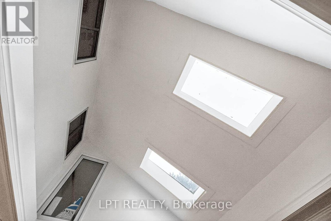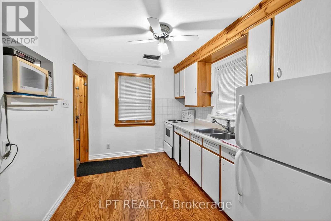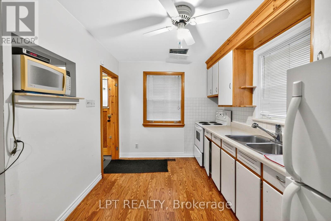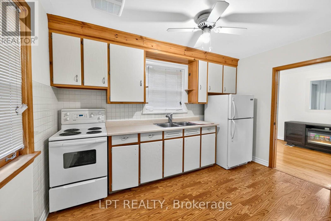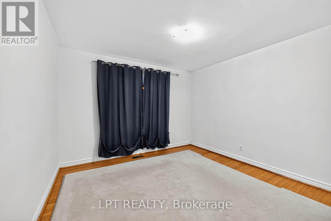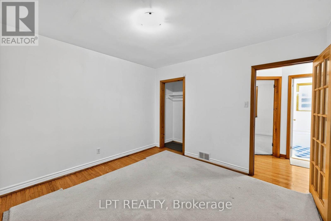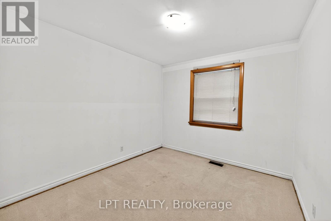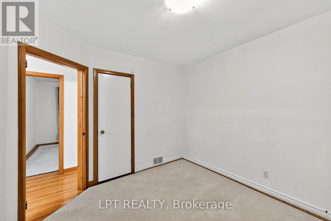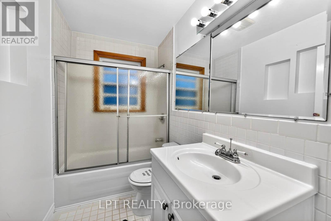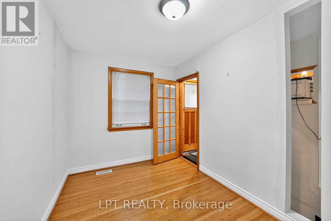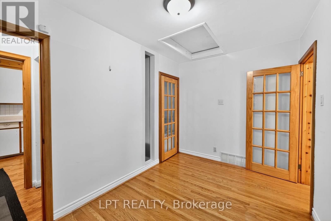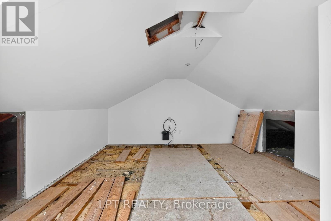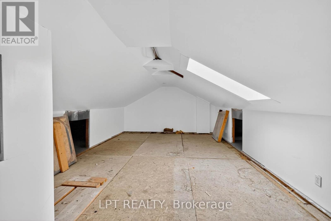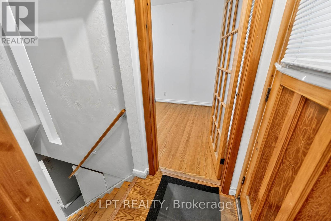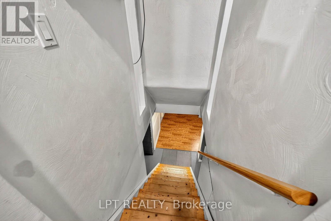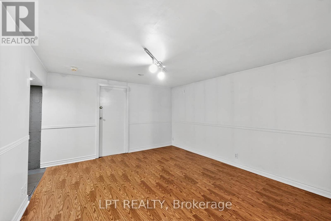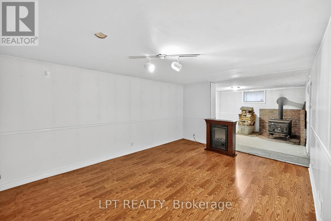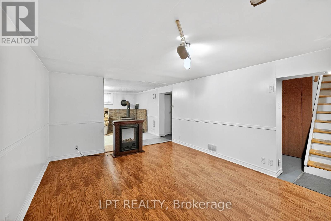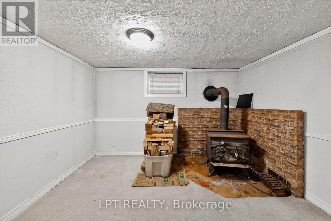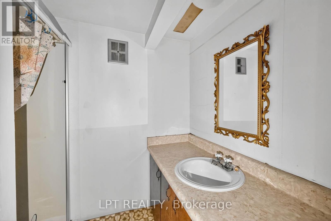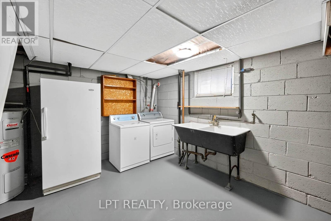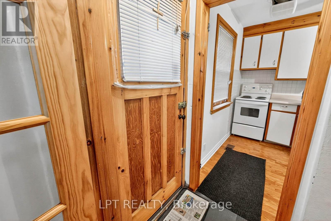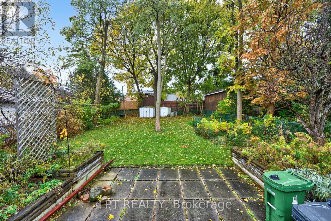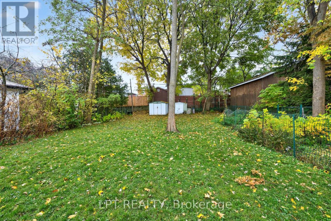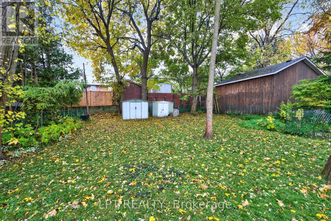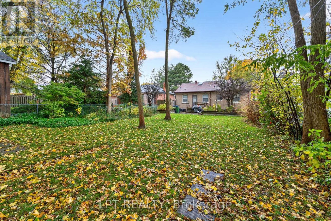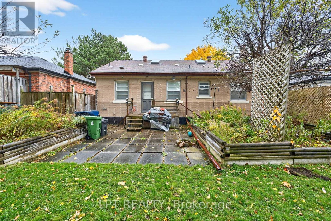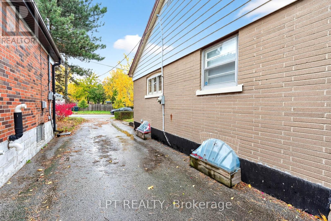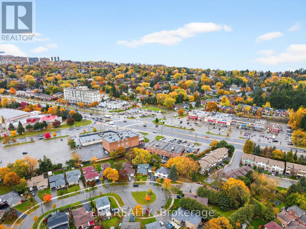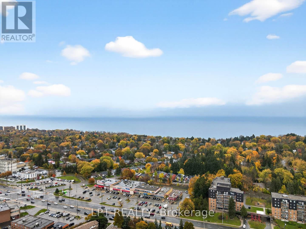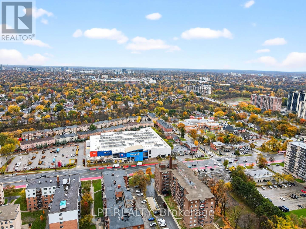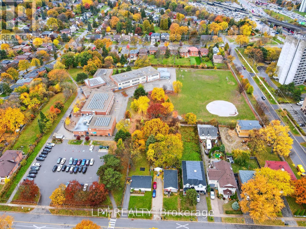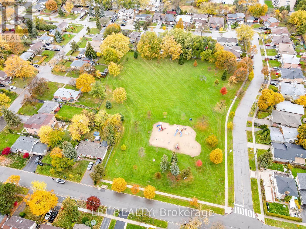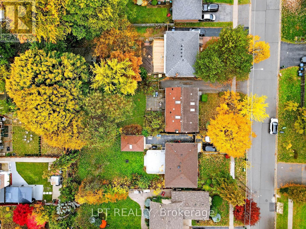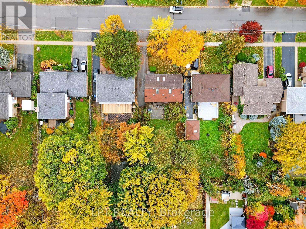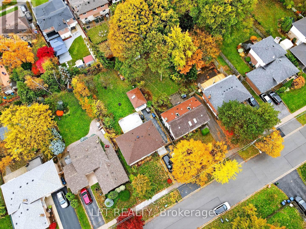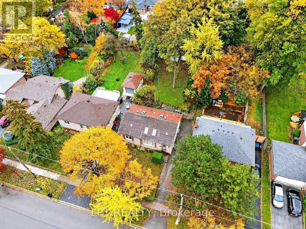4 Bedroom
2 Bathroom
700 - 1,100 ft2
Bungalow
Fireplace
Central Air Conditioning
Forced Air
$809,000
***Public Open House Saturday November 15th & Sunday November 16th From 2:00 To 3:00 PM.*** Great Deal For Sale. 1,012 Square Feet Above Grade As Per MPAC. Massive Lot 50.06 Feet By 150.68 Feet As Per Geowarehouse. Pre-Listing Inspection Report Available Upon Request. Offers Anytime. Detached Home Located On Quiet Street. Convenient Location. Steps To Eglinton GO Station & Kennedy Station. Close To TTC, Shops, Schools, Bluffer's Park Beach, Trails, Lake Ontario & More. Click On 4K Virtual Tour. Don't Miss Out On This Opportunity! (id:50976)
Open House
This property has open houses!
Starts at:
2:00 pm
Ends at:
3:00 pm
Starts at:
2:00 pm
Ends at:
3:00 pm
Property Details
|
MLS® Number
|
E12527854 |
|
Property Type
|
Single Family |
|
Community Name
|
Scarborough Village |
|
Parking Space Total
|
4 |
Building
|
Bathroom Total
|
2 |
|
Bedrooms Above Ground
|
3 |
|
Bedrooms Below Ground
|
1 |
|
Bedrooms Total
|
4 |
|
Appliances
|
Dryer, Stove, Washer, Window Coverings, Refrigerator |
|
Architectural Style
|
Bungalow |
|
Basement Development
|
Finished |
|
Basement Type
|
N/a (finished) |
|
Construction Style Attachment
|
Detached |
|
Cooling Type
|
Central Air Conditioning |
|
Exterior Finish
|
Brick |
|
Fireplace Present
|
Yes |
|
Flooring Type
|
Hardwood |
|
Foundation Type
|
Brick |
|
Heating Fuel
|
Natural Gas |
|
Heating Type
|
Forced Air |
|
Stories Total
|
1 |
|
Size Interior
|
700 - 1,100 Ft2 |
|
Type
|
House |
|
Utility Water
|
Municipal Water |
Parking
Land
|
Acreage
|
No |
|
Sewer
|
Sanitary Sewer |
|
Size Depth
|
150 Ft ,8 In |
|
Size Frontage
|
50 Ft ,1 In |
|
Size Irregular
|
50.1 X 150.7 Ft |
|
Size Total Text
|
50.1 X 150.7 Ft |
Rooms
| Level |
Type |
Length |
Width |
Dimensions |
|
Basement |
Bedroom |
3.9 m |
3.55 m |
3.9 m x 3.55 m |
|
Basement |
Recreational, Games Room |
8.4 m |
3.6 m |
8.4 m x 3.6 m |
|
Basement |
Laundry Room |
3.8 m |
2.7 m |
3.8 m x 2.7 m |
|
Ground Level |
Living Room |
7.4 m |
3.86 m |
7.4 m x 3.86 m |
|
Ground Level |
Dining Room |
7.4 m |
3.86 m |
7.4 m x 3.86 m |
|
Ground Level |
Kitchen |
3.74 m |
2.61 m |
3.74 m x 2.61 m |
|
Ground Level |
Primary Bedroom |
3.5 m |
3.45 m |
3.5 m x 3.45 m |
|
Ground Level |
Bedroom 2 |
3.75 m |
2.4 m |
3.75 m x 2.4 m |
|
Ground Level |
Bedroom 3 |
3.3 m |
3 m |
3.3 m x 3 m |
Utilities
|
Cable
|
Installed |
|
Electricity
|
Installed |
|
Sewer
|
Installed |
https://www.realtor.ca/real-estate/29086433/21-knowlton-drive-toronto-scarborough-village-scarborough-village




