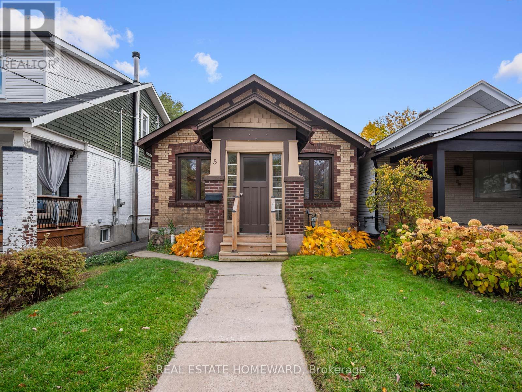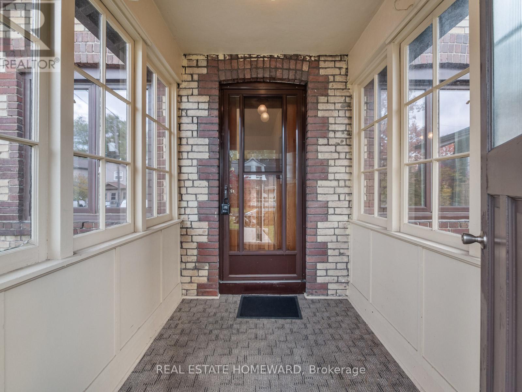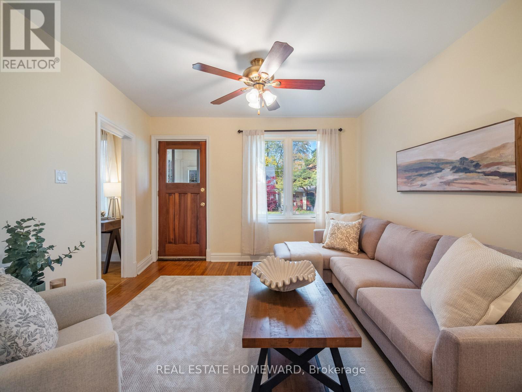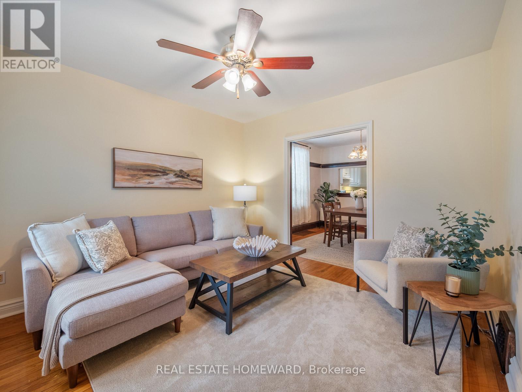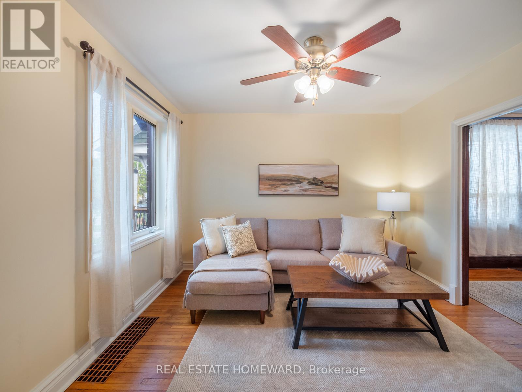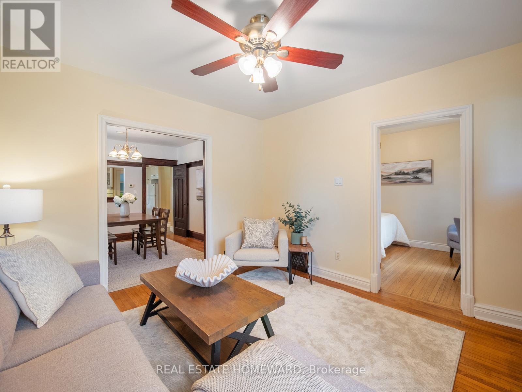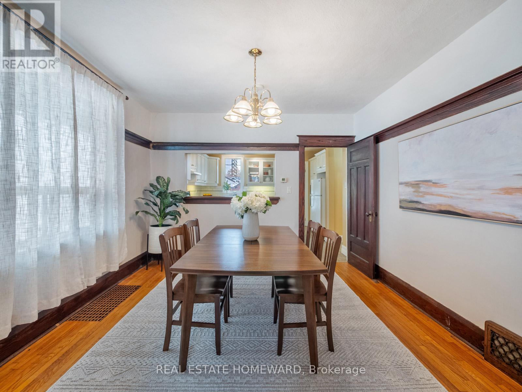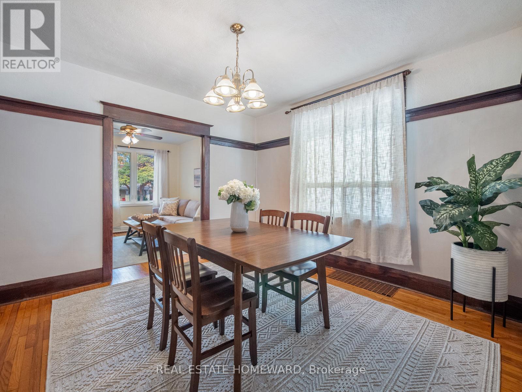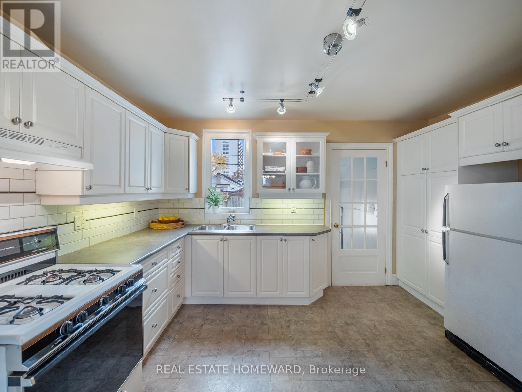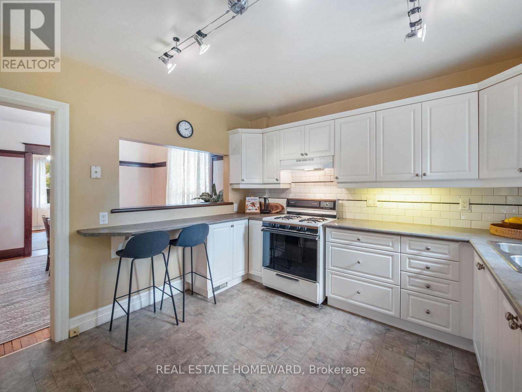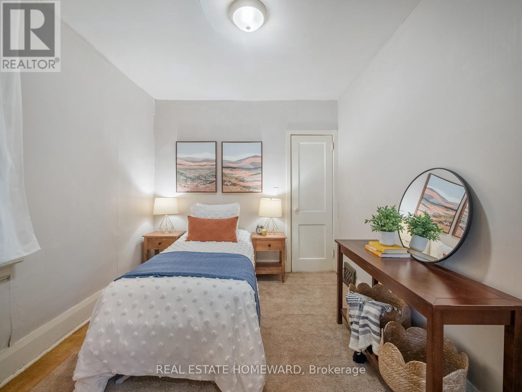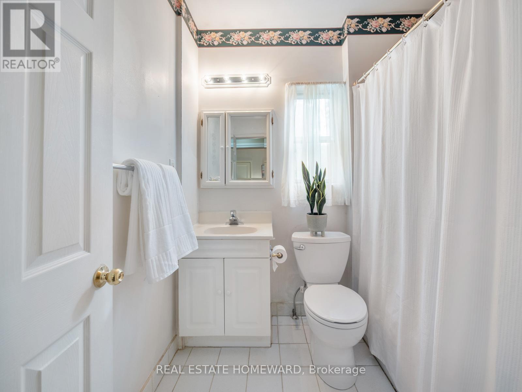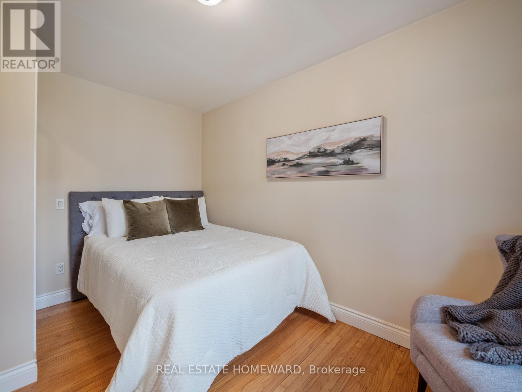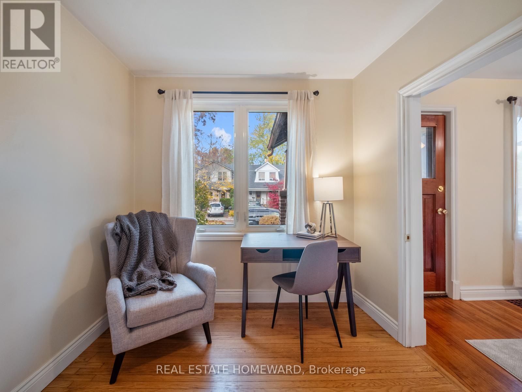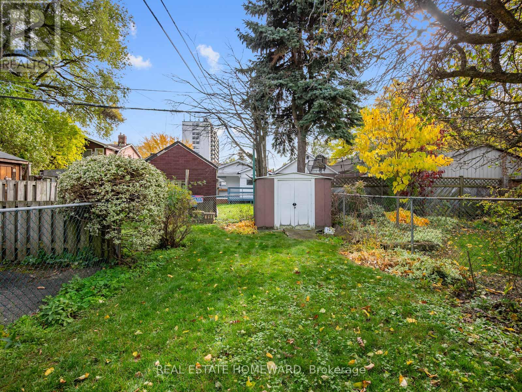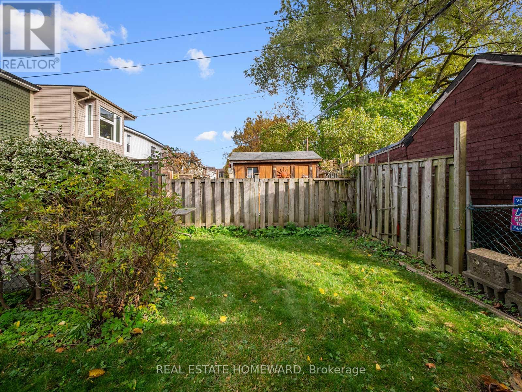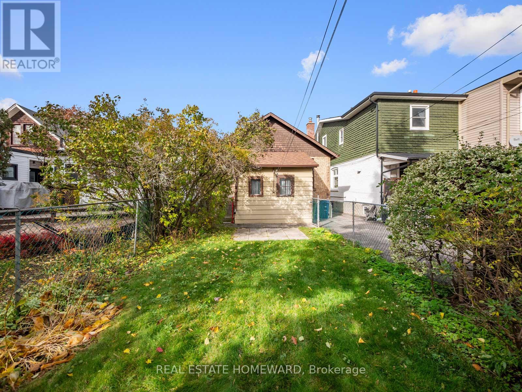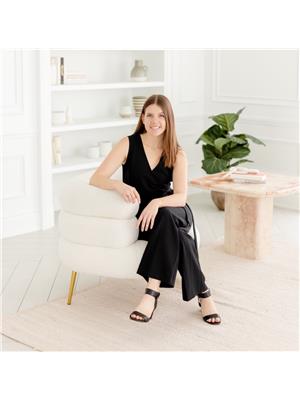2 Bedroom
1 Bathroom
700 - 1,100 ft2
Bungalow
None
Forced Air
$799,000
Charming, inviting and full of potential, this detached two-bedroom home in the sought-after Hunt Club is a wonderful opportunity to get into the neighbourhood. From the moment you walk in, you get a good feeling, with a warm and comfortable space to gather. The hardwood floors and wood accents add character to the living and dining rooms. The large eat-in kitchen offers ample counter space and storage with updated cabinetry. The separate back entrance and unfinished basement provide a blank canvas with countless possibilities.Steps to Blantyre Park, Blantyre Public School, public transit, and all that Kingston Road has to offer, 5 Northview Ave is the ideal spot to plant roots and make your own. (id:50976)
Open House
This property has open houses!
Starts at:
2:00 pm
Ends at:
4:00 pm
Starts at:
2:00 pm
Ends at:
4:00 pm
Property Details
|
MLS® Number
|
E12527790 |
|
Property Type
|
Single Family |
|
Community Name
|
Birchcliffe-Cliffside |
|
Equipment Type
|
Water Heater, Furnace |
|
Rental Equipment Type
|
Water Heater, Furnace |
Building
|
Bathroom Total
|
1 |
|
Bedrooms Above Ground
|
2 |
|
Bedrooms Total
|
2 |
|
Architectural Style
|
Bungalow |
|
Basement Development
|
Unfinished |
|
Basement Features
|
Separate Entrance |
|
Basement Type
|
N/a (unfinished), N/a |
|
Construction Style Attachment
|
Detached |
|
Cooling Type
|
None |
|
Exterior Finish
|
Brick, Aluminum Siding |
|
Flooring Type
|
Hardwood |
|
Foundation Type
|
Concrete, Brick |
|
Heating Fuel
|
Natural Gas |
|
Heating Type
|
Forced Air |
|
Stories Total
|
1 |
|
Size Interior
|
700 - 1,100 Ft2 |
|
Type
|
House |
|
Utility Water
|
Municipal Water |
Parking
Land
|
Acreage
|
No |
|
Sewer
|
Sanitary Sewer |
|
Size Depth
|
106 Ft |
|
Size Frontage
|
27 Ft |
|
Size Irregular
|
27 X 106 Ft |
|
Size Total Text
|
27 X 106 Ft |
Rooms
| Level |
Type |
Length |
Width |
Dimensions |
|
Main Level |
Foyer |
2.2 m |
1.9 m |
2.2 m x 1.9 m |
|
Main Level |
Living Room |
3.5 m |
3.4 m |
3.5 m x 3.4 m |
|
Main Level |
Dining Room |
3.45 m |
3.4 m |
3.45 m x 3.4 m |
|
Main Level |
Kitchen |
4.1 m |
3.5 m |
4.1 m x 3.5 m |
|
Main Level |
Primary Bedroom |
4 m |
2.5 m |
4 m x 2.5 m |
|
Main Level |
Bedroom |
3.25 m |
2.7 m |
3.25 m x 2.7 m |
https://www.realtor.ca/real-estate/29086427/5-northview-avenue-toronto-birchcliffe-cliffside-birchcliffe-cliffside



