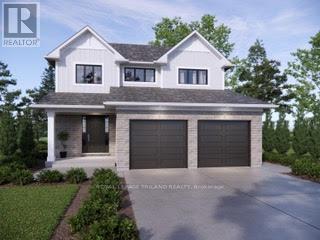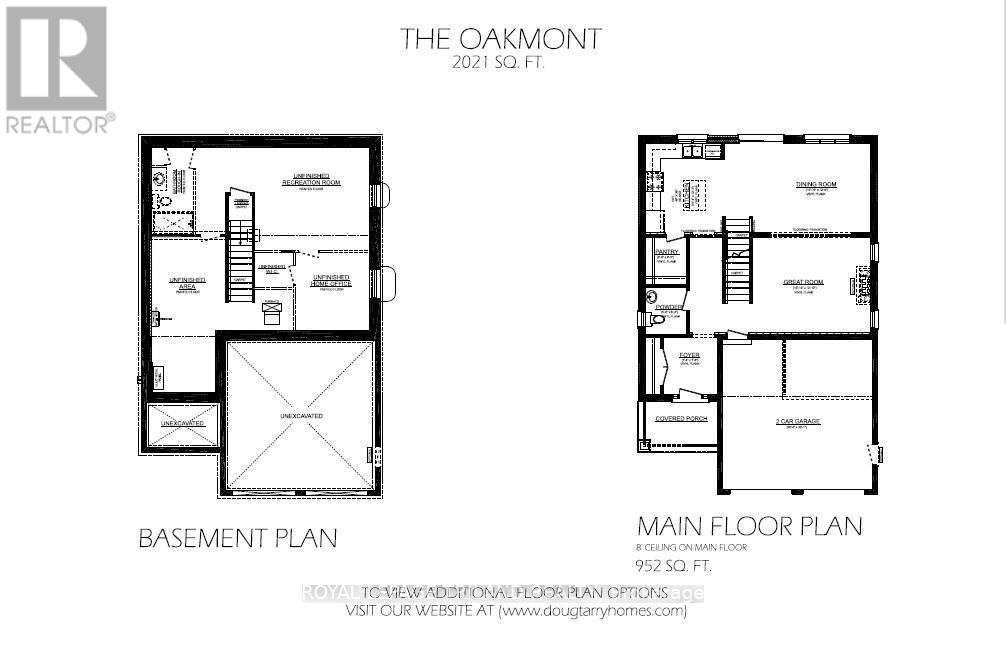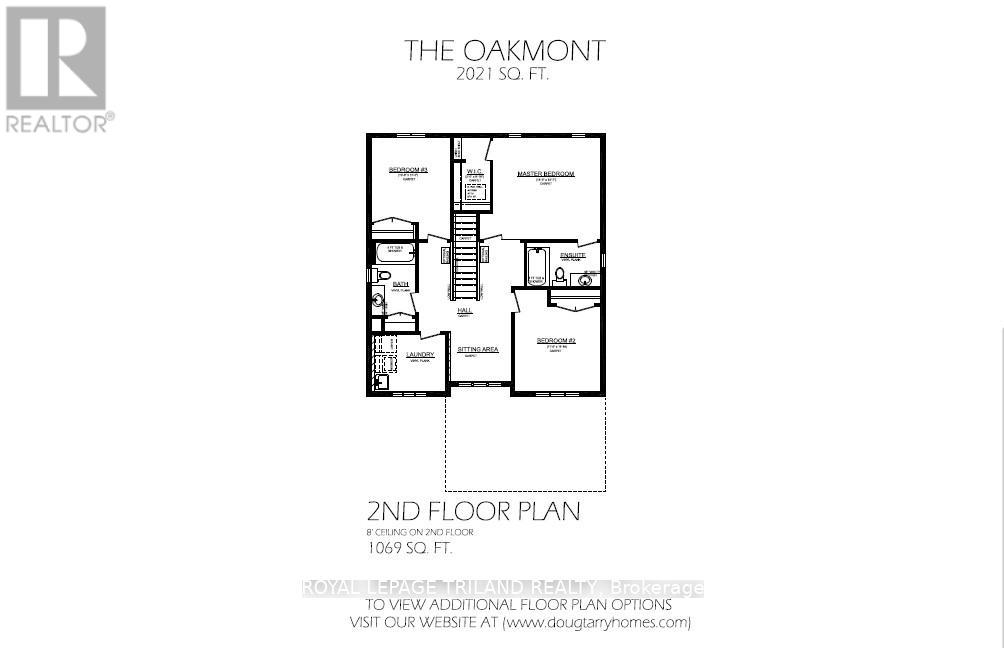3 Bedroom
3 Bathroom
2,000 - 2,500 ft2
Heat Pump, Forced Air
$724,300
To be built: Available Summer 2026! Located in Harvest Run close to walking trails and park. The Oakmont model is a Doug Tarry High-performance 2-storey home (with 2 car garage) that is both EnergyStar Certified and Net Zero Ready. On the main level, there is a 2pc bathroom, a spacious great room, a dining room, and a well-appointed kitchen with a large walk-in pantry. Upstairs, there are 3 generous bedrooms, including a primary bedroom with a walk-in closet & 3pc ensuite. An additional 4pc bathroom & laundry room (with laundry tub) add to the home's functional design, along with a cozy sitting area perfect for the kids. The unfinished basement offers ample space for future development. This is an incredible opportunity to personalize your layout, style and finishes, creating a home that's uniquely yours. With plenty of time before construction begins, you can choose your own selections to make this space truly reflective of your taste. Welcome home. (id:50976)
Property Details
|
MLS® Number
|
X12528024 |
|
Property Type
|
Single Family |
|
Community Name
|
St. Thomas |
|
Amenities Near By
|
Hospital, Park, Schools |
|
Community Features
|
Community Centre |
|
Equipment Type
|
Water Heater, Water Heater - Tankless |
|
Features
|
Flat Site, Sump Pump |
|
Parking Space Total
|
2 |
|
Rental Equipment Type
|
Water Heater, Water Heater - Tankless |
|
Structure
|
Porch |
Building
|
Bathroom Total
|
3 |
|
Bedrooms Above Ground
|
3 |
|
Bedrooms Total
|
3 |
|
Age
|
New Building |
|
Appliances
|
Garage Door Opener Remote(s), Water Meter, Garage Door Opener, Hood Fan |
|
Basement Development
|
Unfinished |
|
Basement Type
|
N/a (unfinished) |
|
Construction Status
|
Insulation Upgraded |
|
Construction Style Attachment
|
Detached |
|
Exterior Finish
|
Brick Veneer |
|
Fire Protection
|
Smoke Detectors |
|
Foundation Type
|
Poured Concrete |
|
Half Bath Total
|
1 |
|
Heating Fuel
|
Electric, Natural Gas |
|
Heating Type
|
Heat Pump, Forced Air |
|
Stories Total
|
2 |
|
Size Interior
|
2,000 - 2,500 Ft2 |
|
Type
|
House |
|
Utility Water
|
Municipal Water |
Parking
Land
|
Acreage
|
No |
|
Land Amenities
|
Hospital, Park, Schools |
|
Sewer
|
Sanitary Sewer |
|
Size Depth
|
114 Ft ,7 In |
|
Size Frontage
|
40 Ft ,2 In |
|
Size Irregular
|
40.2 X 114.6 Ft |
|
Size Total Text
|
40.2 X 114.6 Ft|under 1/2 Acre |
|
Zoning Description
|
R |
Rooms
| Level |
Type |
Length |
Width |
Dimensions |
|
Second Level |
Primary Bedroom |
4.39 m |
4.14 m |
4.39 m x 4.14 m |
|
Second Level |
Bedroom 2 |
3.51 m |
3.45 m |
3.51 m x 3.45 m |
|
Second Level |
Bedroom 3 |
3.25 m |
3.45 m |
3.25 m x 3.45 m |
|
Main Level |
Foyer |
2.24 m |
2.34 m |
2.24 m x 2.34 m |
|
Main Level |
Great Room |
4.83 m |
3.91 m |
4.83 m x 3.91 m |
|
Main Level |
Kitchen |
3.15 m |
3.73 m |
3.15 m x 3.73 m |
|
Main Level |
Dining Room |
4.83 m |
3.66 m |
4.83 m x 3.66 m |
Utilities
|
Cable
|
Installed |
|
Electricity
|
Installed |
|
Sewer
|
Installed |
https://www.realtor.ca/real-estate/29086324/30-harrow-lane-st-thomas-st-thomas











