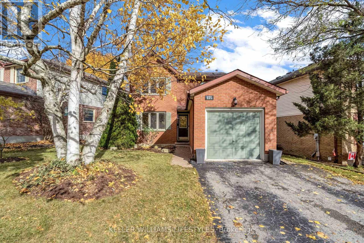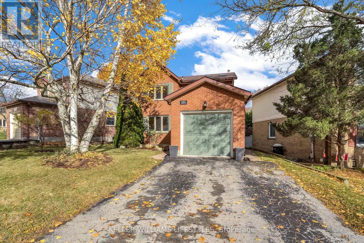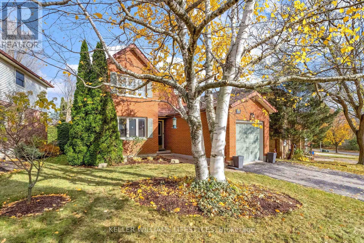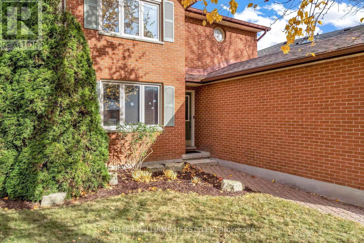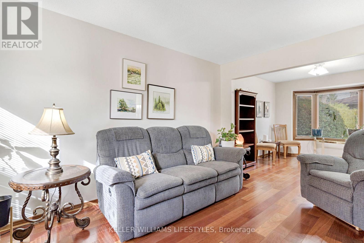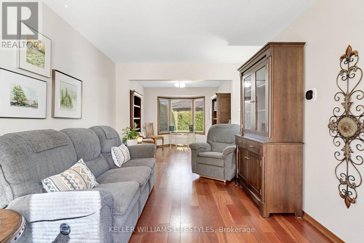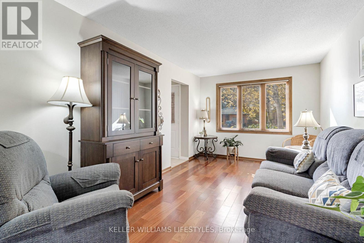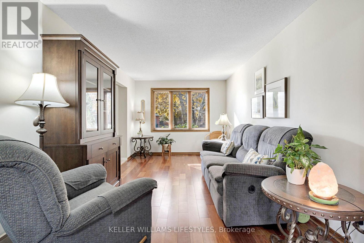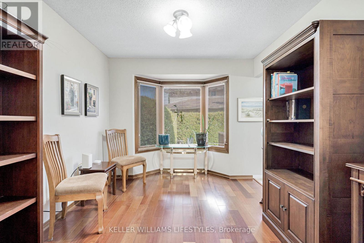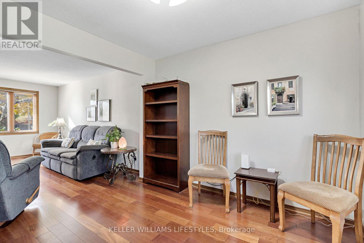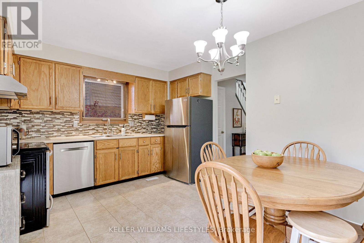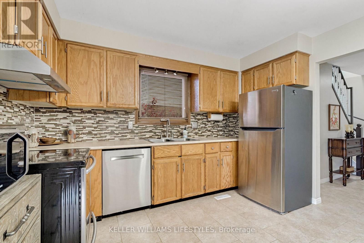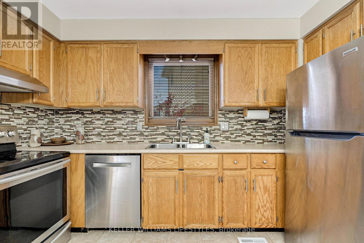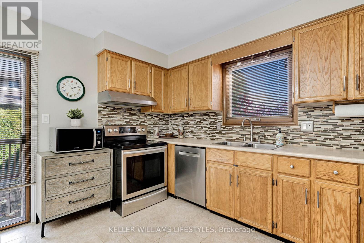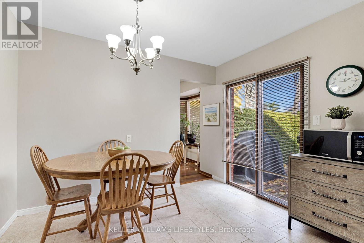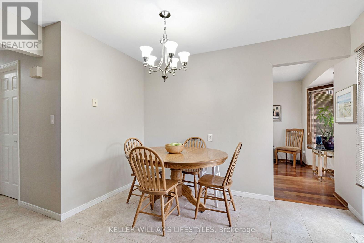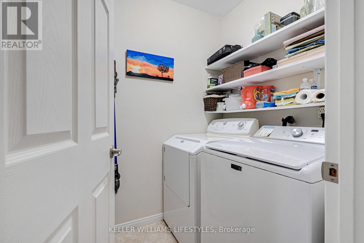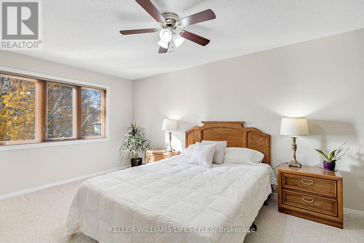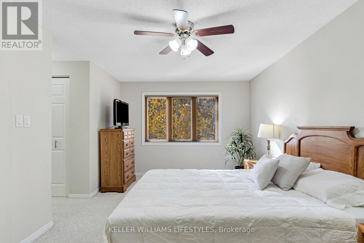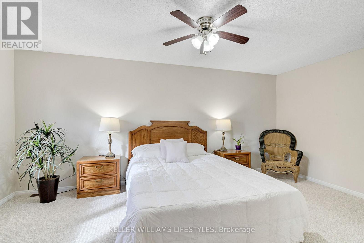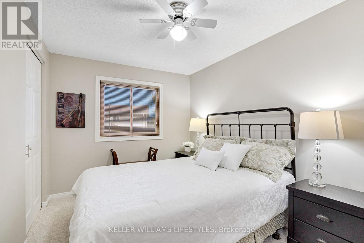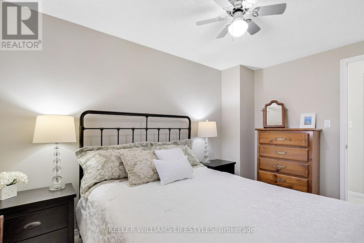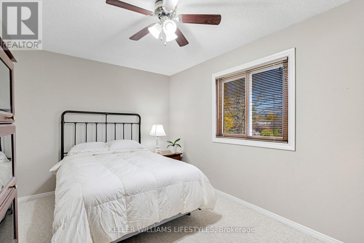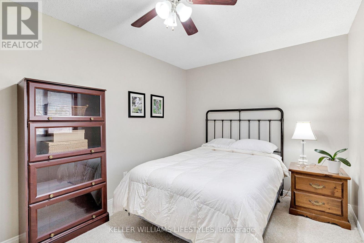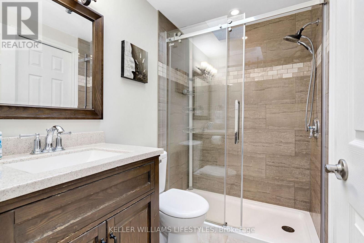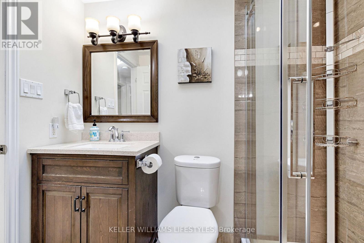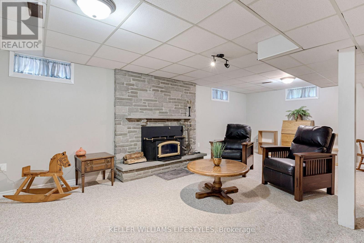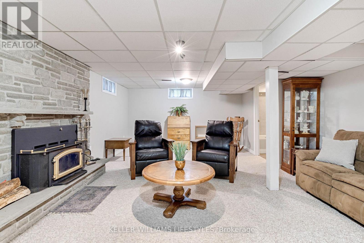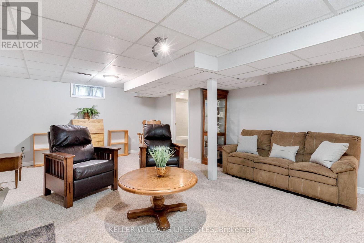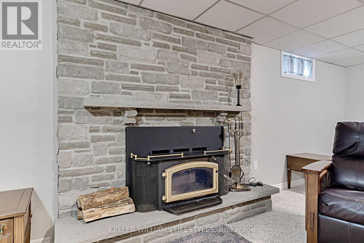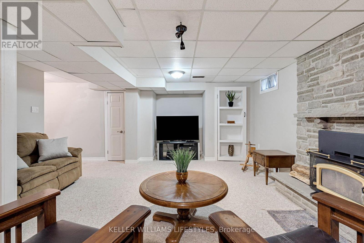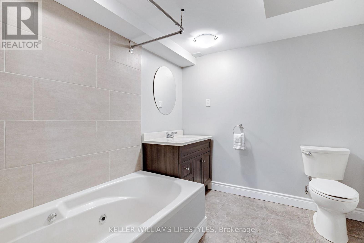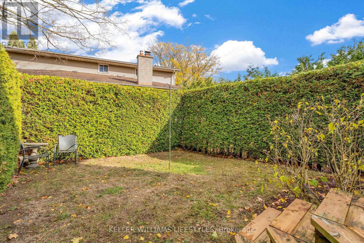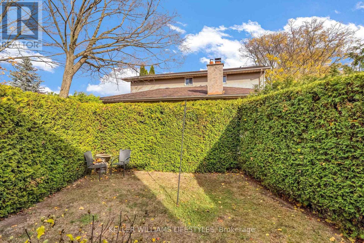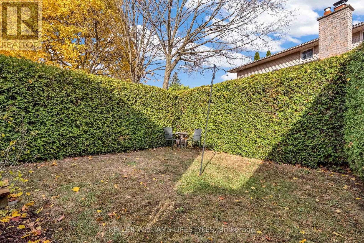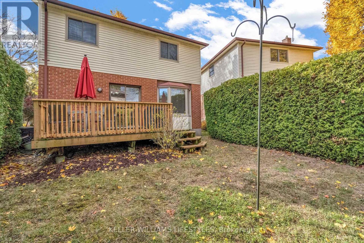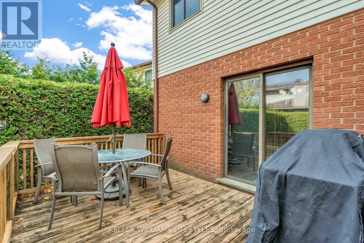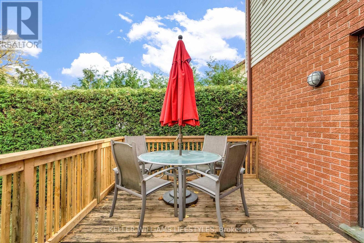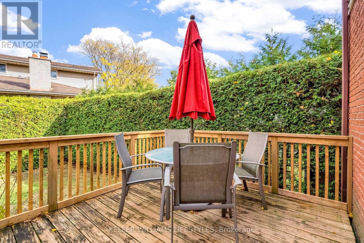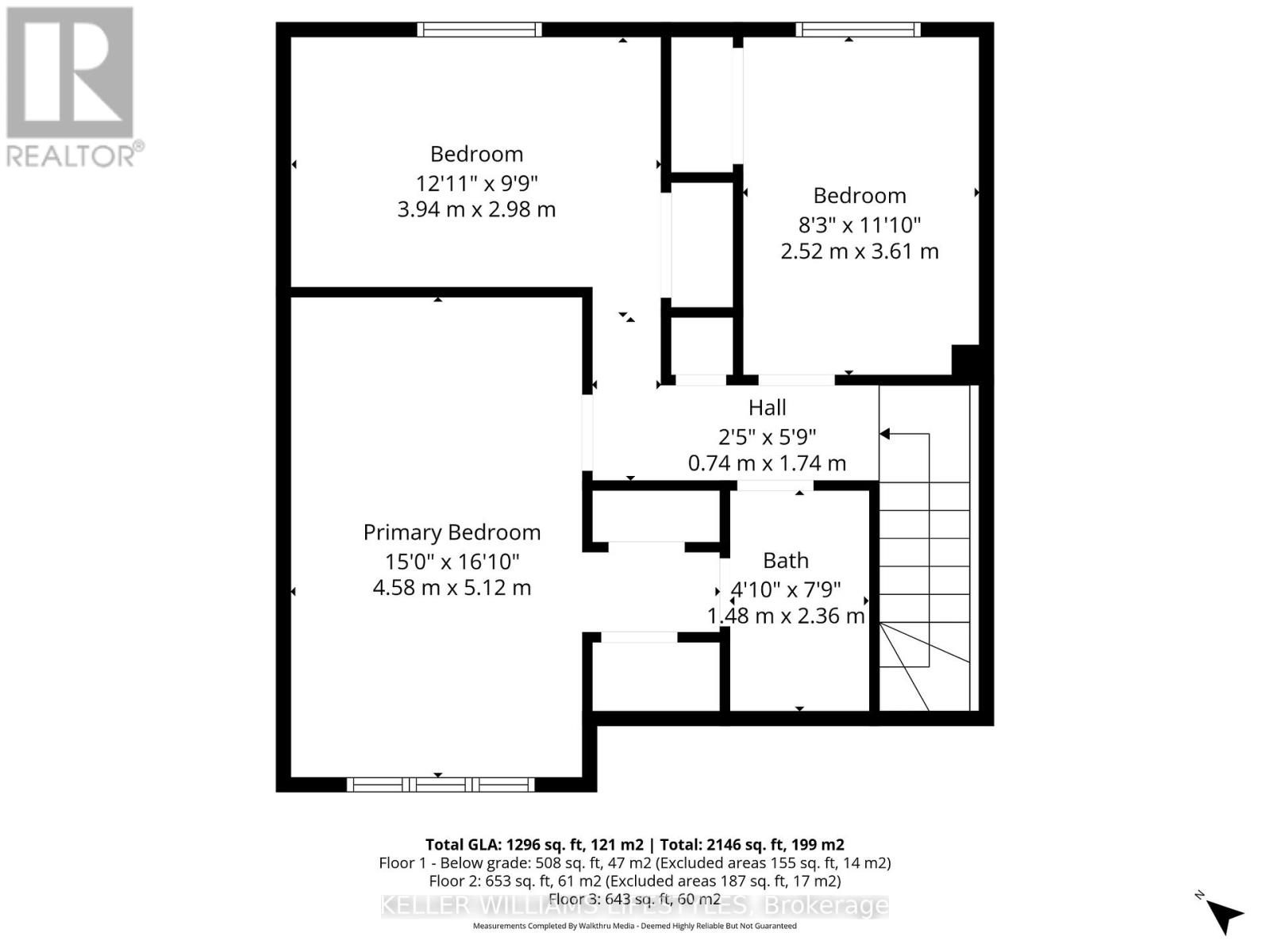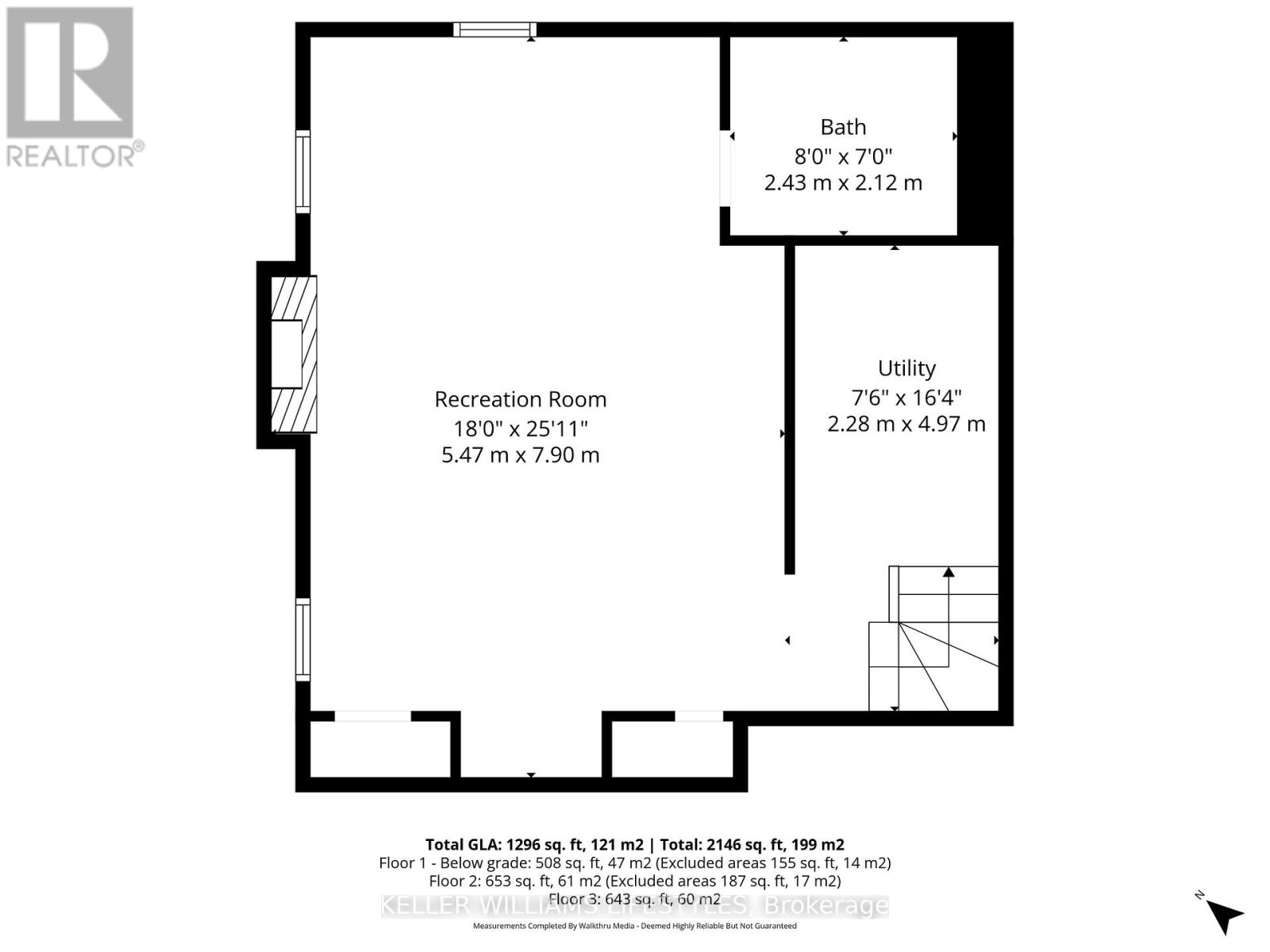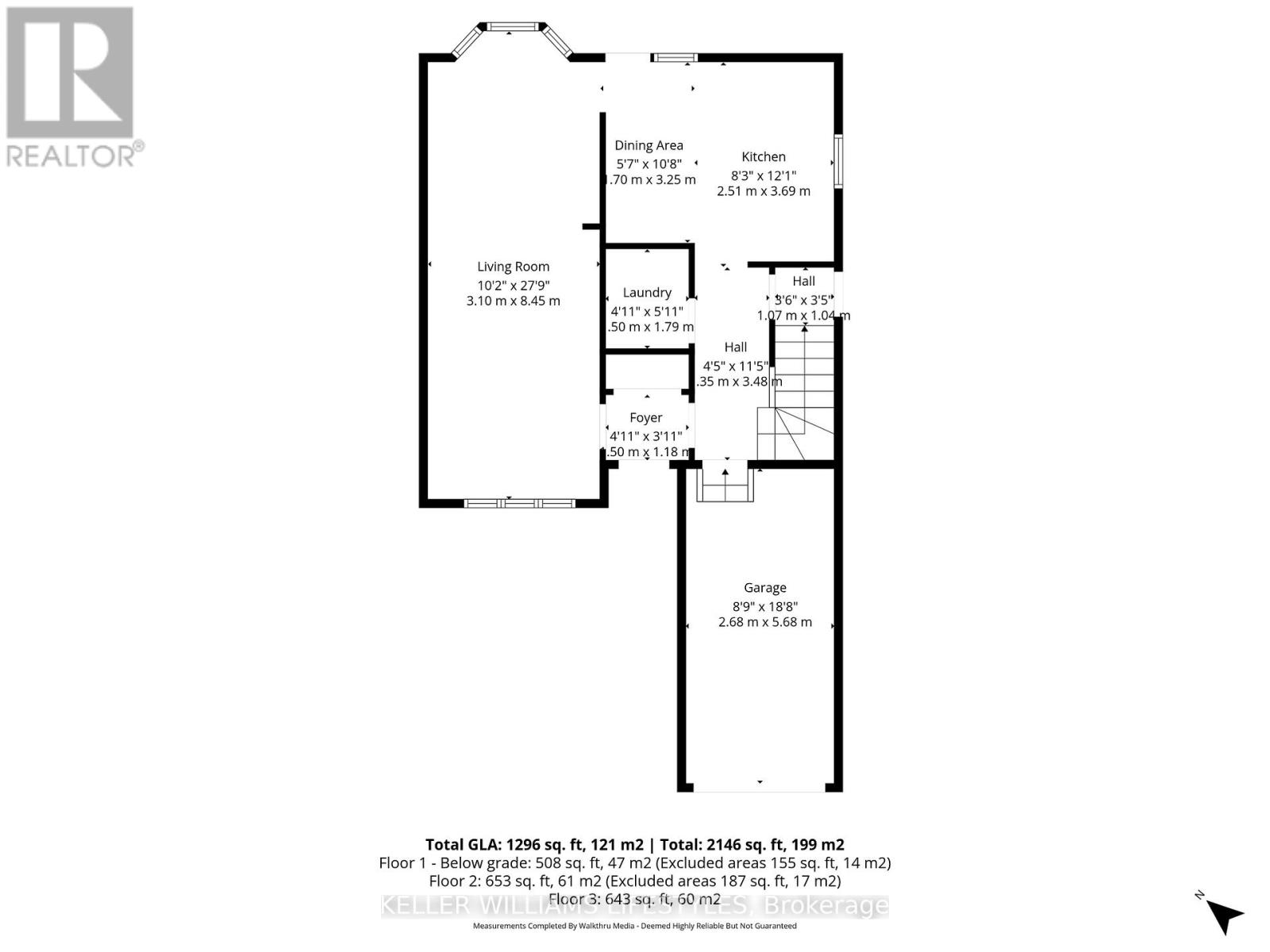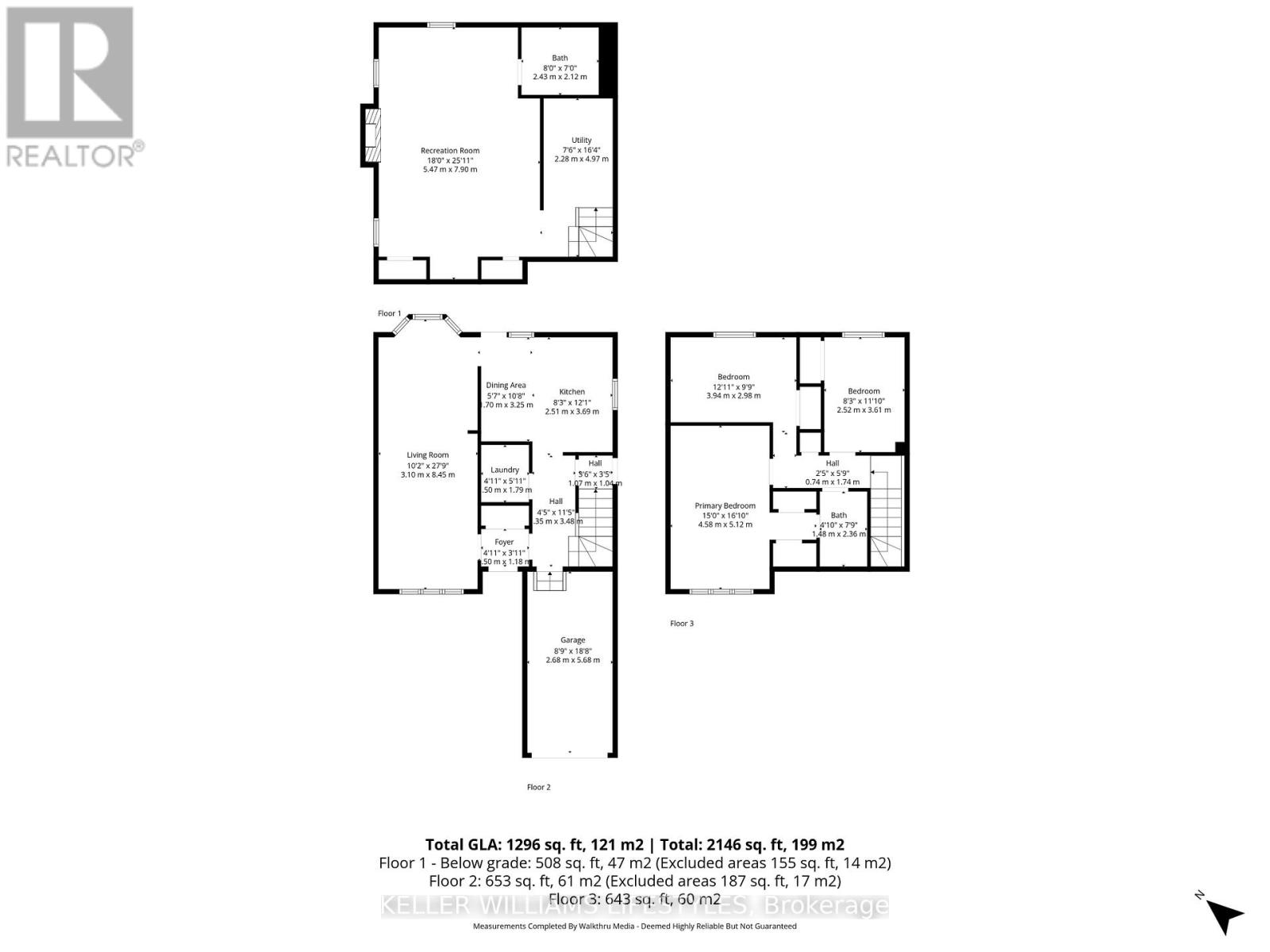3 Bedroom
2 Bathroom
1,100 - 1,500 ft2
Fireplace
Central Air Conditioning
Forced Air
Landscaped
$624,900
Welcome Home! This wonderful 3 bedroom, 2 bathroom 2-storey home in North London with a single garage is awaiting its new owners! Located on a quiet treed street with mature trees, this home has been freshly painted (including garage!) & well-cared for inside and out. The main floor has beautiful hardwood flooring in the living and dining rooms, a spacious eat in kitchen with Stainless Steel appliances and convenient main floor laundry. On the second level, the primary bedroom comes with 2 closets and a cheater ensuite, 2 other good size bedrooms and an updated bathroom with walk in shower with skylight for added natural light. The lower level has a great sized recreation room with wood fireplace (as is) and a 4-piece bathroom with jacuzzi tub. Outdoors is landscaped & the backyard is private with a deck to sit and enjoy with company. Close to UWO campus, shopping and other great schools and parks! Important updates include Furnace and Central Air & Roof (2018). Come & take a peek! (id:50976)
Open House
This property has open houses!
Starts at:
2:00 pm
Ends at:
4:00 pm
Property Details
|
MLS® Number
|
X12527968 |
|
Property Type
|
Single Family |
|
Community Name
|
North K |
|
Amenities Near By
|
Place Of Worship, Park, Public Transit, Schools |
|
Community Features
|
School Bus |
|
Equipment Type
|
Water Heater |
|
Parking Space Total
|
3 |
|
Rental Equipment Type
|
Water Heater |
|
Structure
|
Deck |
Building
|
Bathroom Total
|
2 |
|
Bedrooms Above Ground
|
3 |
|
Bedrooms Total
|
3 |
|
Age
|
31 To 50 Years |
|
Appliances
|
Central Vacuum, Blinds, Dishwasher, Dryer, Stove, Washer, Refrigerator |
|
Basement Development
|
Finished |
|
Basement Type
|
N/a (finished) |
|
Construction Style Attachment
|
Detached |
|
Cooling Type
|
Central Air Conditioning |
|
Exterior Finish
|
Brick, Vinyl Siding |
|
Fire Protection
|
Smoke Detectors |
|
Fireplace Present
|
Yes |
|
Fireplace Total
|
1 |
|
Fireplace Type
|
Woodstove |
|
Foundation Type
|
Poured Concrete |
|
Heating Fuel
|
Natural Gas |
|
Heating Type
|
Forced Air |
|
Stories Total
|
2 |
|
Size Interior
|
1,100 - 1,500 Ft2 |
|
Type
|
House |
|
Utility Water
|
Municipal Water |
Parking
Land
|
Acreage
|
No |
|
Land Amenities
|
Place Of Worship, Park, Public Transit, Schools |
|
Landscape Features
|
Landscaped |
|
Sewer
|
Sanitary Sewer |
|
Size Depth
|
102 Ft ,6 In |
|
Size Frontage
|
47 Ft ,8 In |
|
Size Irregular
|
47.7 X 102.5 Ft |
|
Size Total Text
|
47.7 X 102.5 Ft |
|
Zoning Description
|
R1-1 |
Rooms
| Level |
Type |
Length |
Width |
Dimensions |
|
Second Level |
Primary Bedroom |
4.58 m |
5.12 m |
4.58 m x 5.12 m |
|
Second Level |
Bedroom 2 |
3.94 m |
2.98 m |
3.94 m x 2.98 m |
|
Second Level |
Bedroom 3 |
2.52 m |
3.61 m |
2.52 m x 3.61 m |
|
Second Level |
Bathroom |
1.48 m |
2.36 m |
1.48 m x 2.36 m |
|
Lower Level |
Utility Room |
2.28 m |
4.97 m |
2.28 m x 4.97 m |
|
Lower Level |
Recreational, Games Room |
5.47 m |
7.9 m |
5.47 m x 7.9 m |
|
Lower Level |
Bathroom |
2.43 m |
2.12 m |
2.43 m x 2.12 m |
|
Main Level |
Living Room |
3.1 m |
8.45 m |
3.1 m x 8.45 m |
|
Main Level |
Dining Room |
1.7 m |
3.25 m |
1.7 m x 3.25 m |
|
Main Level |
Kitchen |
2.51 m |
3.69 m |
2.51 m x 3.69 m |
|
Main Level |
Laundry Room |
0.5 m |
1.79 m |
0.5 m x 1.79 m |
https://www.realtor.ca/real-estate/29086323/175-walmer-gardens-london-north-north-k-north-k



