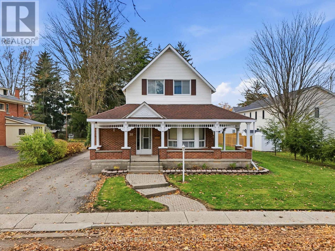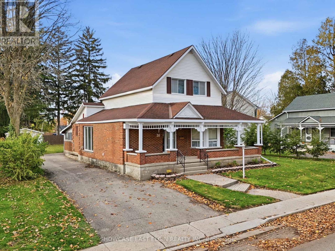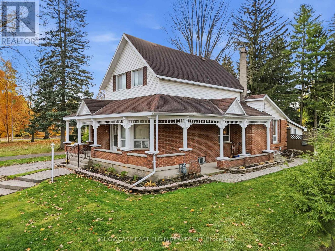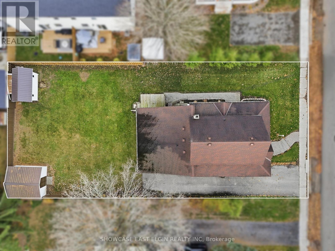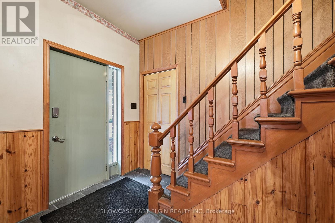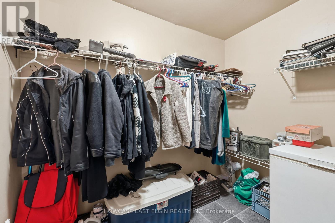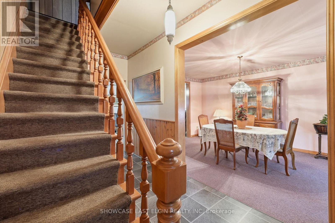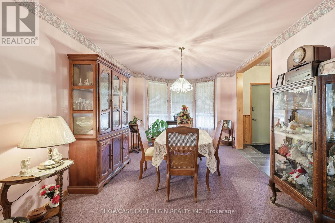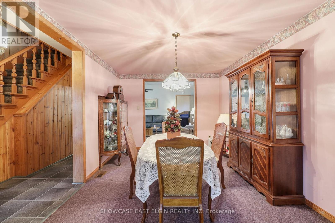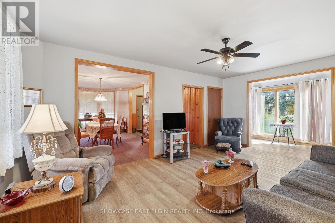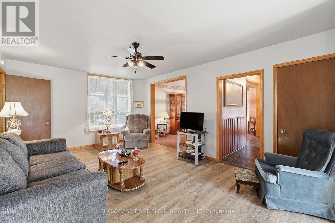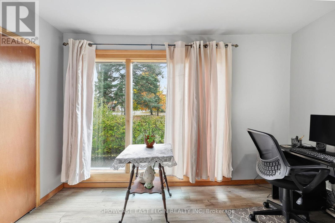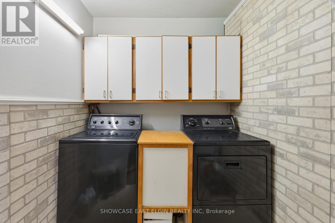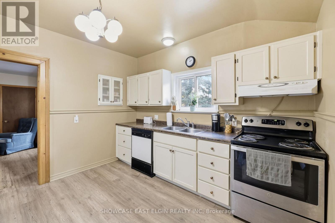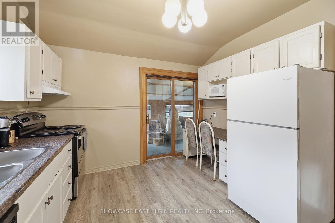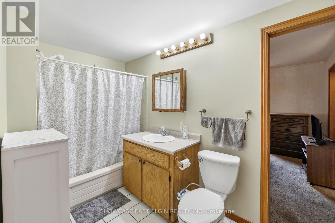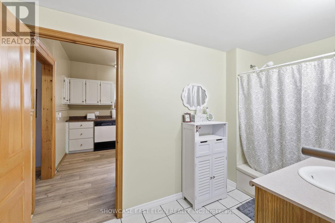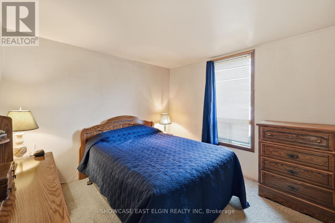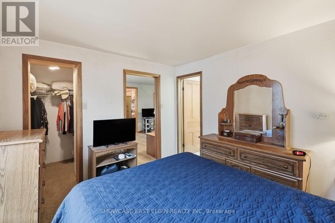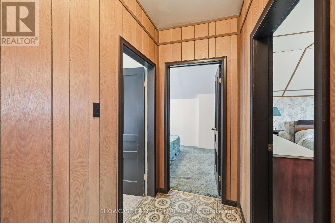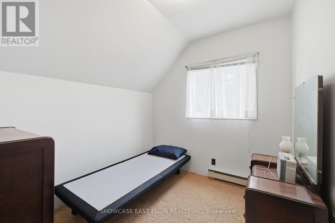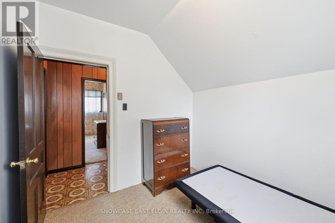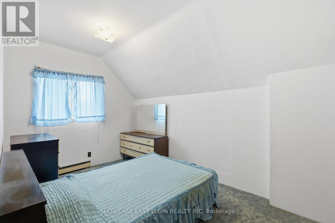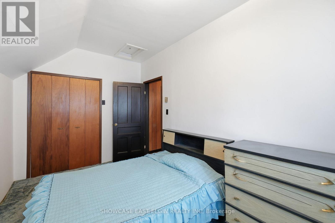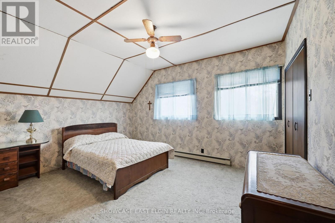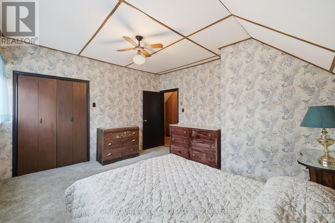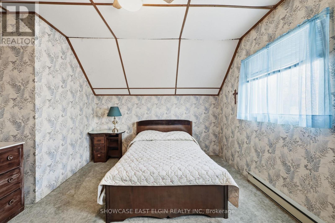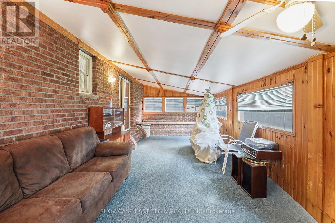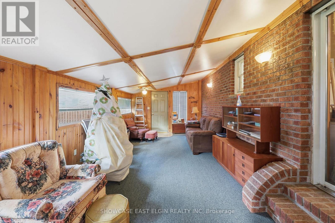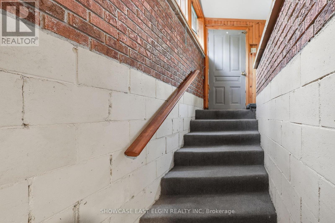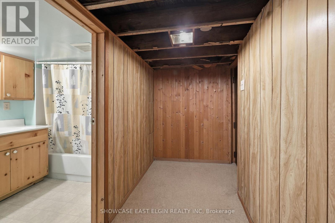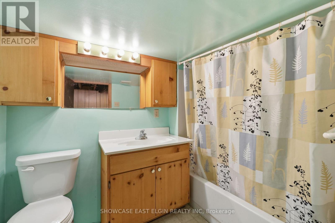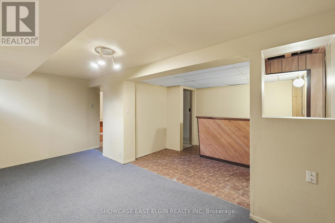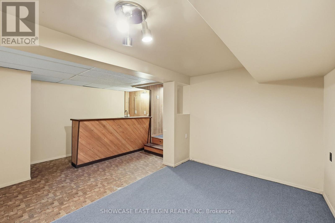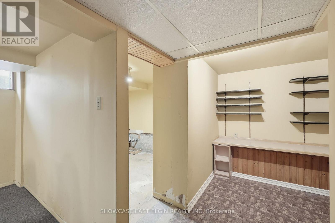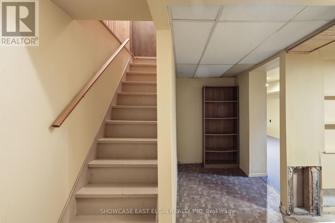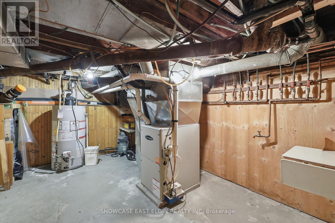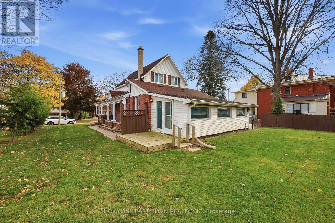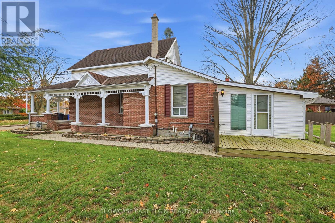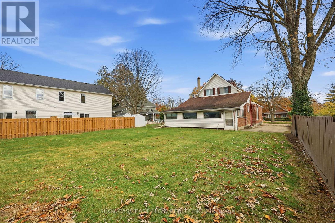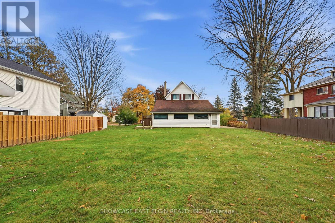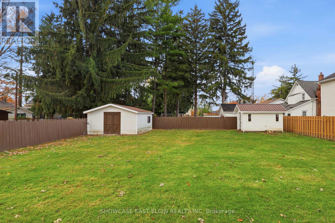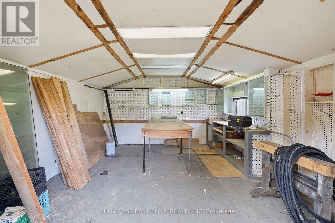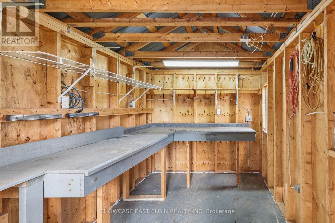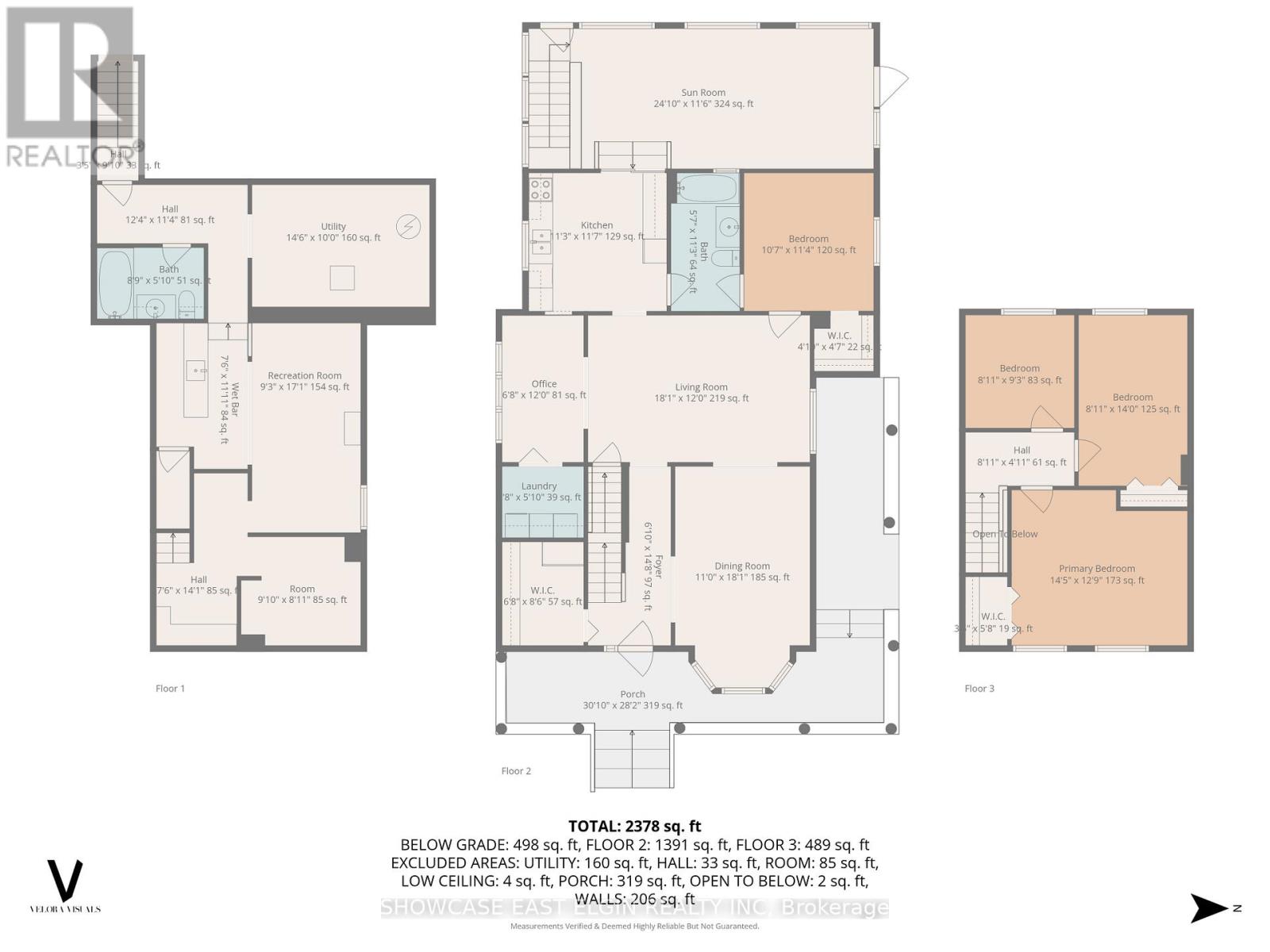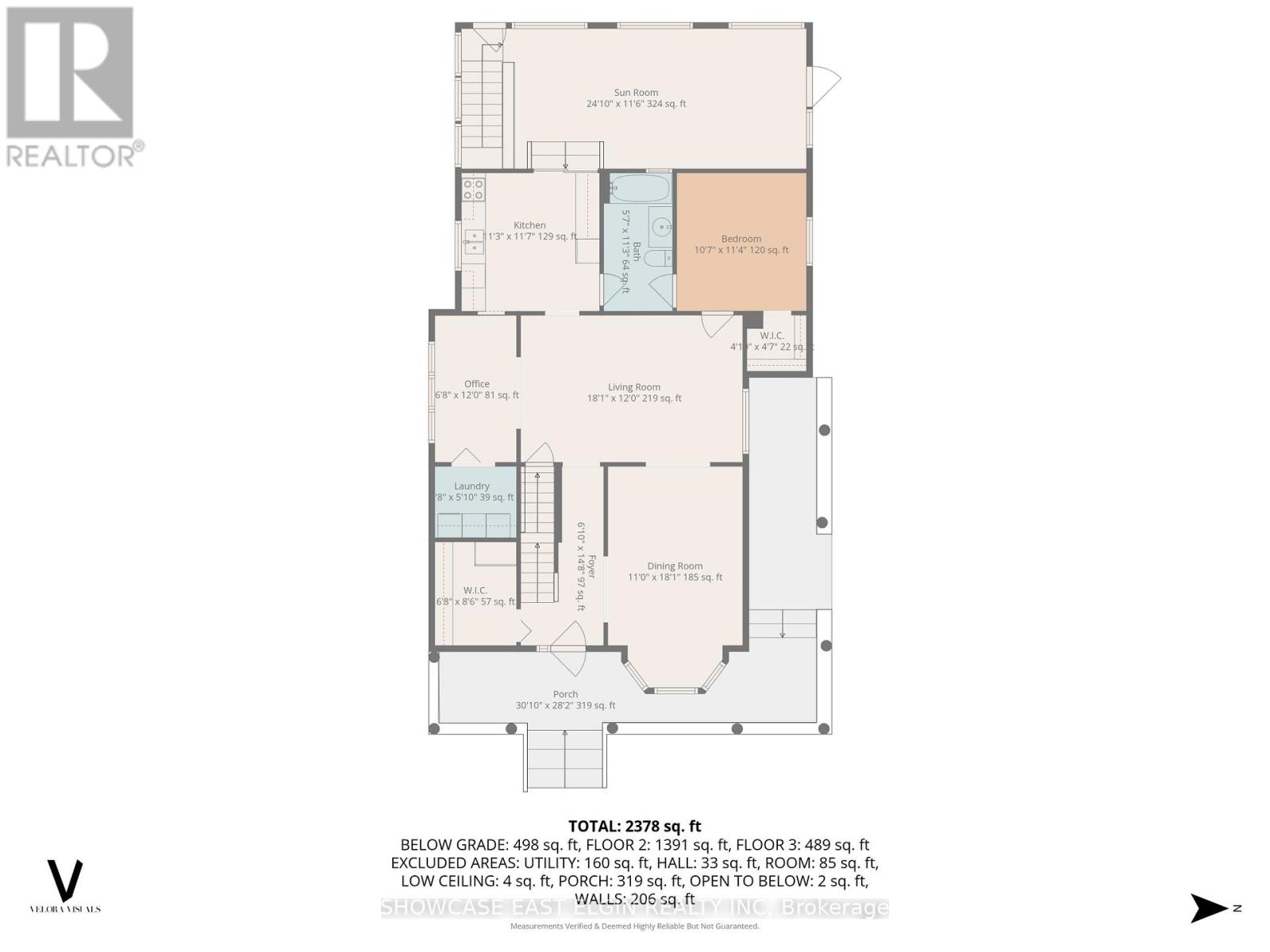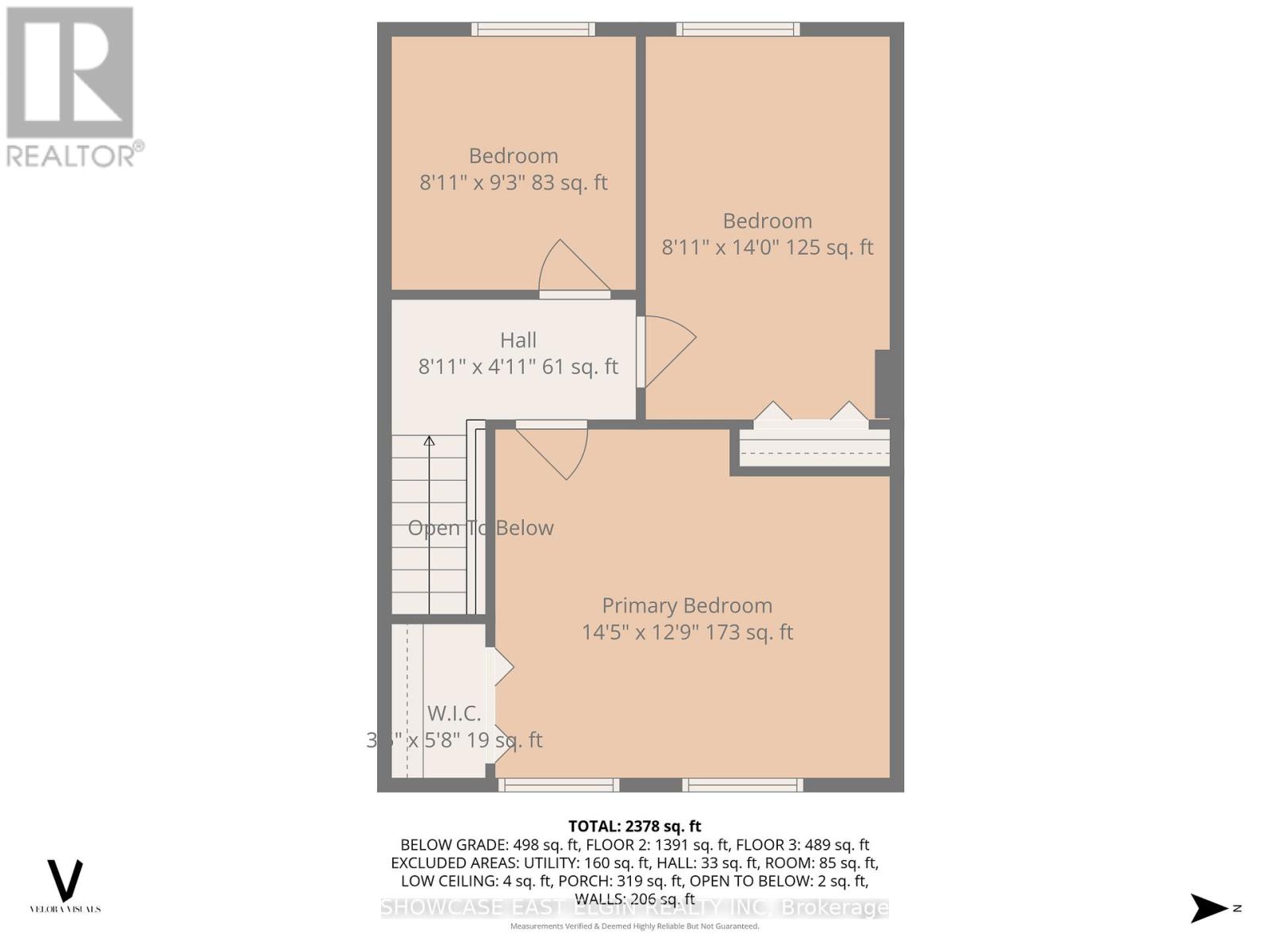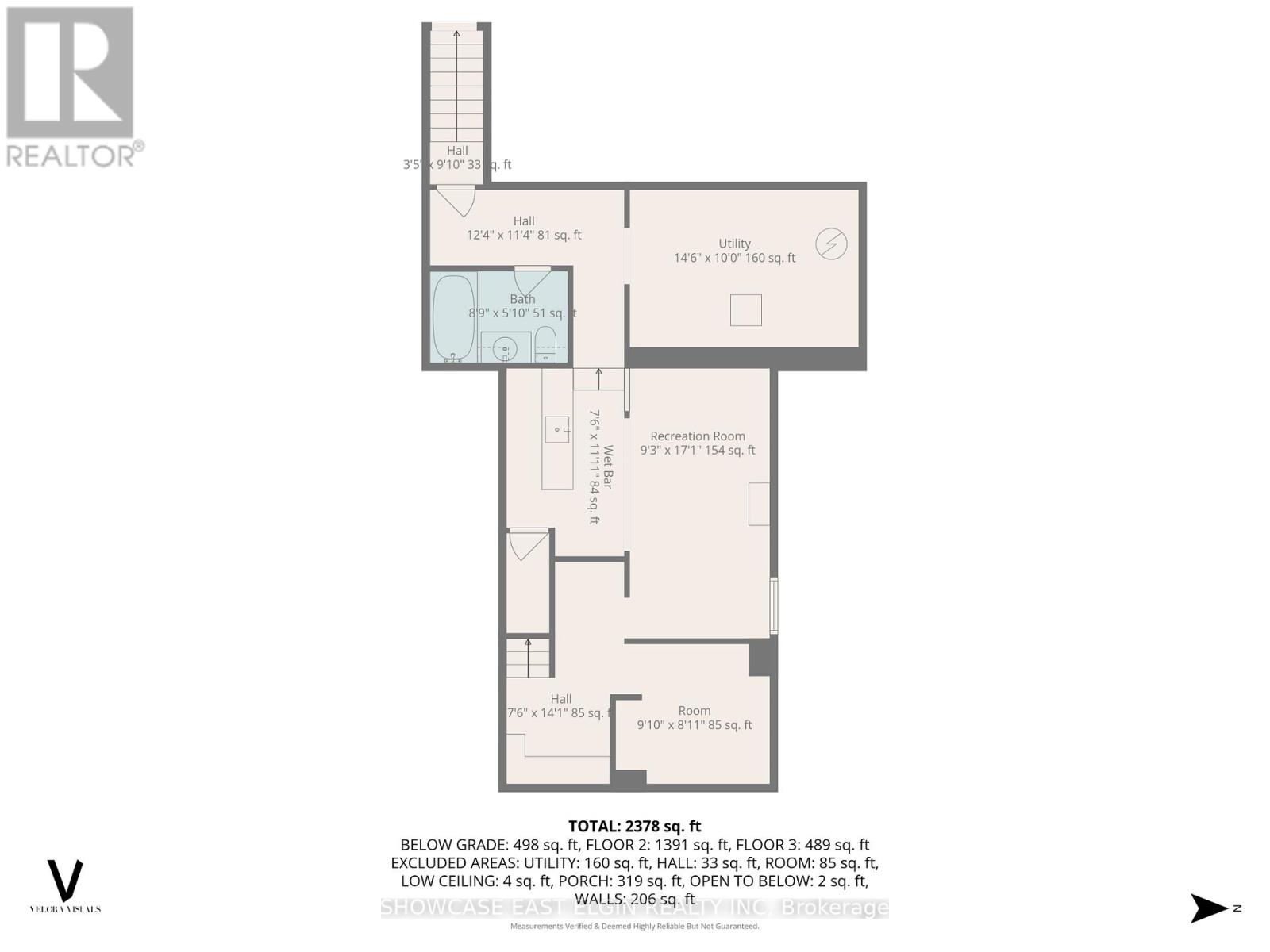4 Bedroom
2 Bathroom
1,500 - 2,000 ft2
Central Air Conditioning
Baseboard Heaters, Forced Air, Not Known
$450,000
First time on the market in 62 years! Well maintained 4 bedroom home on a large lot. Inviting first impression with curved, interlocking brick sidewalk to lovely front verdah. Large walk-in closet off front foyer. Main floor primary bedroom with large closet and ensuite access to the main bathroom. Small eating counter in kitchen + large formal dining room. Family room at the back of the home (no heat in this room--always used a space heater). Bright office area connected to living room. Main floor laundry. 3 bedrooms upstairs. 2nd full bath in basement. Great backyard with 2 large sheds--both with hydro. Gas hook up for bbq. Outdoor water taps on both sides of home. (id:50976)
Property Details
|
MLS® Number
|
X12527962 |
|
Property Type
|
Single Family |
|
Community Name
|
Aylmer |
|
Equipment Type
|
Water Heater |
|
Parking Space Total
|
3 |
|
Rental Equipment Type
|
Water Heater |
|
Structure
|
Deck, Porch, Shed |
Building
|
Bathroom Total
|
2 |
|
Bedrooms Above Ground
|
4 |
|
Bedrooms Total
|
4 |
|
Appliances
|
Dishwasher, Dryer, Stove, Washer |
|
Basement Development
|
Partially Finished |
|
Basement Type
|
N/a (partially Finished) |
|
Construction Style Attachment
|
Detached |
|
Cooling Type
|
Central Air Conditioning |
|
Exterior Finish
|
Brick, Vinyl Siding |
|
Foundation Type
|
Brick, Concrete, Block |
|
Heating Fuel
|
Natural Gas |
|
Heating Type
|
Baseboard Heaters, Forced Air, Not Known |
|
Stories Total
|
2 |
|
Size Interior
|
1,500 - 2,000 Ft2 |
|
Type
|
House |
|
Utility Water
|
Municipal Water |
Parking
Land
|
Acreage
|
No |
|
Sewer
|
Sanitary Sewer |
|
Size Depth
|
137 Ft ,2 In |
|
Size Frontage
|
67 Ft ,10 In |
|
Size Irregular
|
67.9 X 137.2 Ft |
|
Size Total Text
|
67.9 X 137.2 Ft |
|
Zoning Description
|
R2 |
Rooms
| Level |
Type |
Length |
Width |
Dimensions |
|
Second Level |
Bedroom 2 |
4.41 m |
3.93 m |
4.41 m x 3.93 m |
|
Second Level |
Bedroom 3 |
4.27 m |
2.47 m |
4.27 m x 2.47 m |
|
Second Level |
Bedroom 4 |
2.83 m |
2.47 m |
2.83 m x 2.47 m |
|
Basement |
Recreational, Games Room |
3.38 m |
2.32 m |
3.38 m x 2.32 m |
|
Basement |
Other |
2.77 m |
2.34 m |
2.77 m x 2.34 m |
|
Basement |
Recreational, Games Room |
5.21 m |
2.83 m |
5.21 m x 2.83 m |
|
Main Level |
Dining Room |
5.55 m |
3.35 m |
5.55 m x 3.35 m |
|
Main Level |
Living Room |
5.55 m |
3.66 m |
5.55 m x 3.66 m |
|
Main Level |
Office |
3.66 m |
2.07 m |
3.66 m x 2.07 m |
|
Main Level |
Kitchen |
3.56 m |
3.44 m |
3.56 m x 3.44 m |
|
Main Level |
Bedroom |
3.47 m |
3.26 m |
3.47 m x 3.26 m |
|
Main Level |
Family Room |
7.35 m |
3.53 m |
7.35 m x 3.53 m |
https://www.realtor.ca/real-estate/29086322/30-victoria-street-n-aylmer-aylmer



