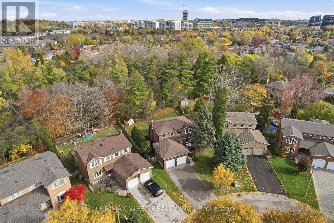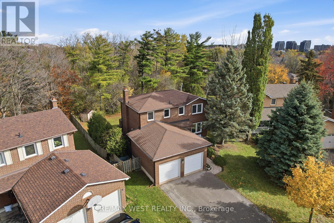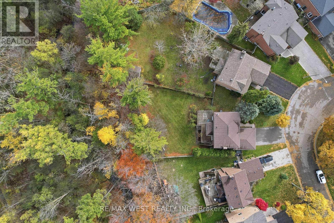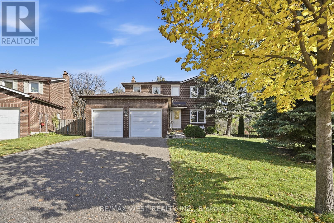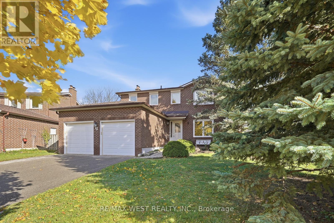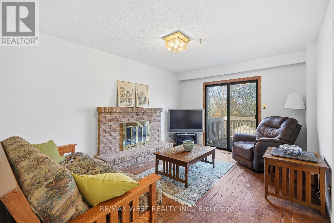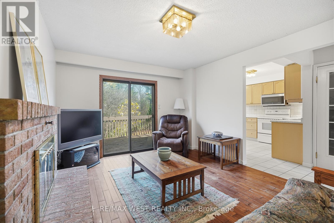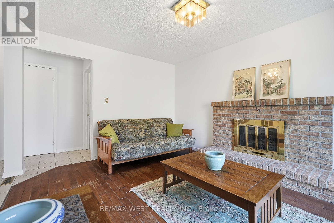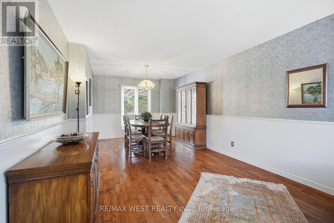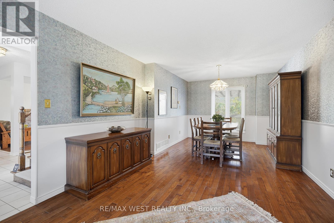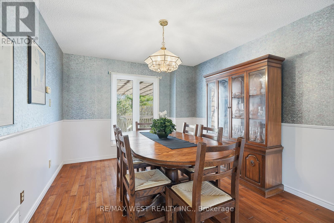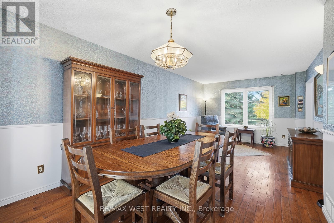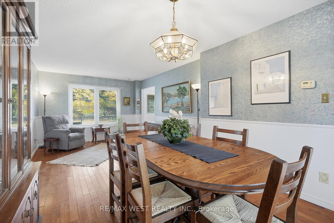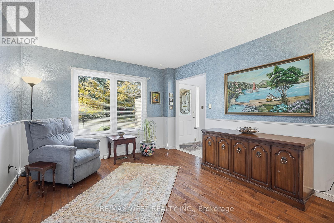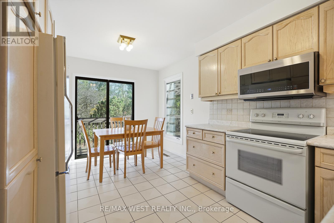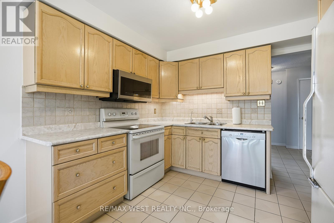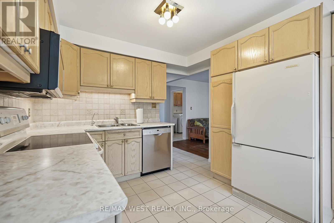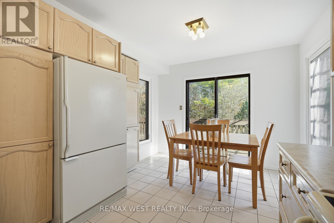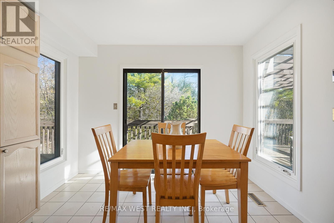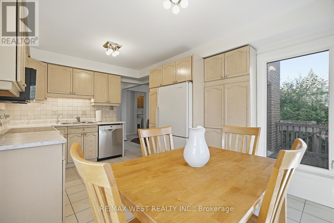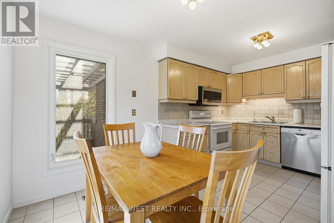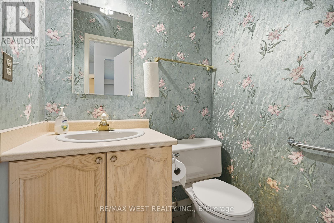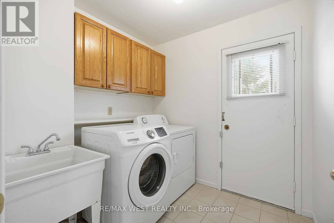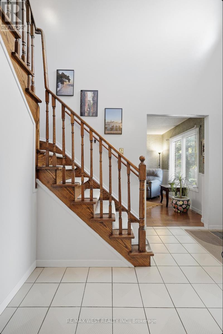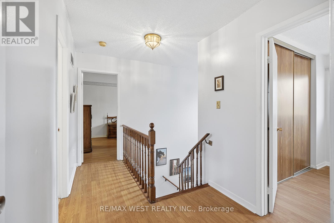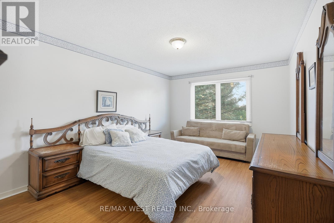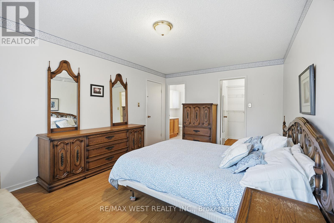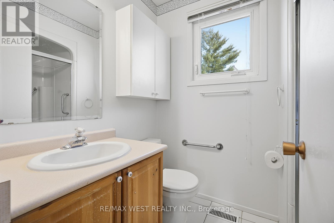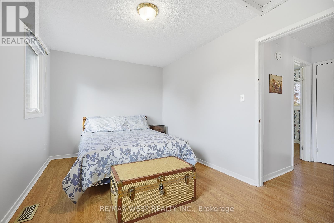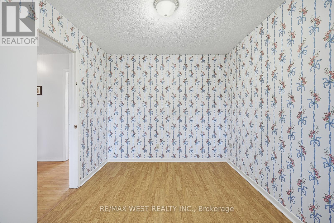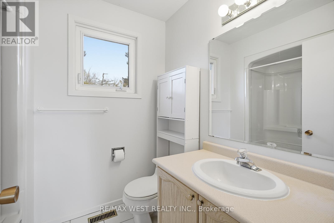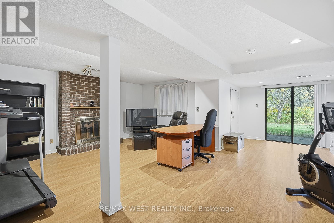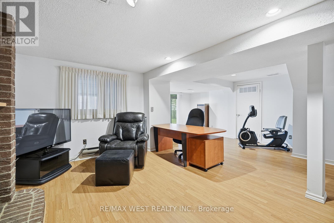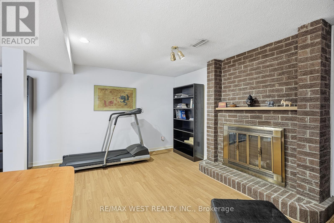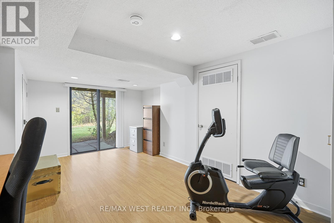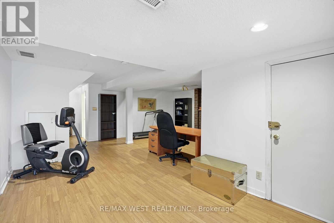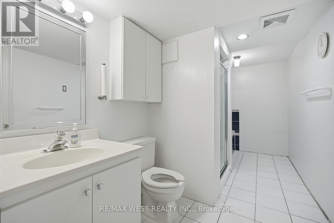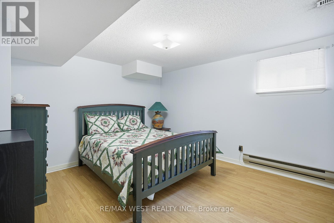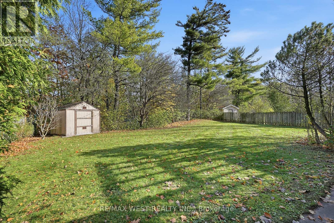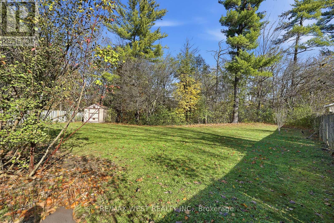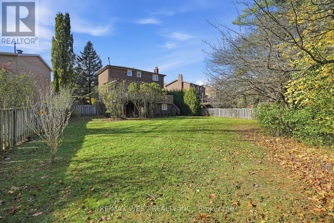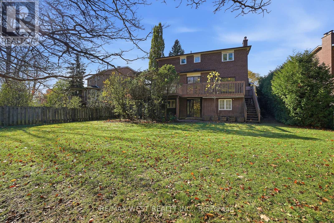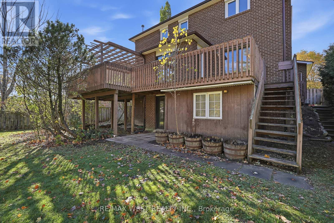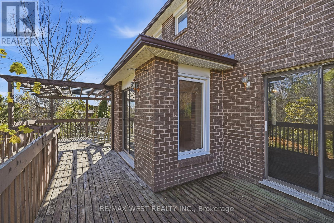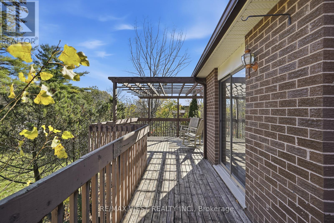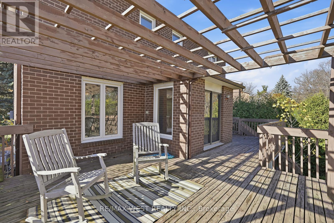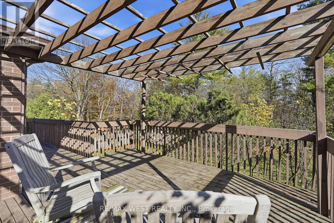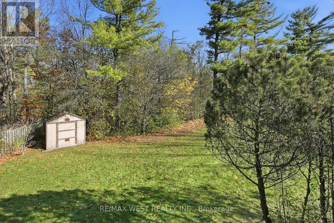4 Bedroom
4 Bathroom
1,500 - 2,000 ft2
Fireplace
Central Air Conditioning
Forced Air
$1,399,000
This detached 3+1 bedroom, 4 bathroom home is set on a quiet, beautiful Muskoka-like ravine lot in Richmond Hill. Backing onto greenery and nature, it offers a rare level of privacy and outdoor space, with a huge pool-size yard and a large deck that is perfect for entertaining or relaxing while enjoying the views. Inside, the main floor features hardwood flooring, a combined living and dining room, and a family room with a wood-burning fireplace, and sliding glass doors leading to the deck. The eat-in kitchen also has sliding glass doors opening directly to the deck, creating a seamless flow between indoor and outdoor living. The Laundry room is located on the main floor and it includes a separate side entrance. Upstairs are three bedrooms and two bathrooms, including a three-piece ensuite and walk-in closet in the primary bedroom. The basement is completely above ground at the back, and it features a fourth bedroom, a recreation room with a wood-burning fireplace, sliding glass doors to the backyard, and a full bathroom - ideal for extended family or guests. Parking is generous with a double garage and a driveway that accommodates four additional vehicles. The garage has a large loft area for storage. Located on a quiet court, this home combines privacy with convenience. Schools, parks, trails, shopping, and hospital are all nearby, making this a truly special opportunity. (id:50976)
Property Details
|
MLS® Number
|
N12527604 |
|
Property Type
|
Single Family |
|
Community Name
|
North Richvale |
|
Amenities Near By
|
Hospital, Park, Schools |
|
Equipment Type
|
Water Heater - Gas, Water Heater |
|
Features
|
Wooded Area, Irregular Lot Size, Ravine, Backs On Greenbelt |
|
Parking Space Total
|
6 |
|
Rental Equipment Type
|
Water Heater - Gas, Water Heater |
|
Structure
|
Deck |
Building
|
Bathroom Total
|
4 |
|
Bedrooms Above Ground
|
3 |
|
Bedrooms Below Ground
|
1 |
|
Bedrooms Total
|
4 |
|
Age
|
31 To 50 Years |
|
Amenities
|
Fireplace(s) |
|
Appliances
|
Garage Door Opener Remote(s), Dishwasher, Dryer, Garage Door Opener, Hood Fan, Microwave, Oven, Stove, Washer, Window Coverings, Refrigerator |
|
Basement Development
|
Finished |
|
Basement Features
|
Walk Out |
|
Basement Type
|
N/a (finished), N/a |
|
Construction Style Attachment
|
Detached |
|
Cooling Type
|
Central Air Conditioning |
|
Exterior Finish
|
Brick |
|
Fireplace Present
|
Yes |
|
Fireplace Total
|
2 |
|
Flooring Type
|
Hardwood, Ceramic, Laminate |
|
Foundation Type
|
Poured Concrete |
|
Half Bath Total
|
1 |
|
Heating Fuel
|
Natural Gas |
|
Heating Type
|
Forced Air |
|
Stories Total
|
2 |
|
Size Interior
|
1,500 - 2,000 Ft2 |
|
Type
|
House |
|
Utility Water
|
Municipal Water |
Parking
Land
|
Acreage
|
No |
|
Land Amenities
|
Hospital, Park, Schools |
|
Sewer
|
Sanitary Sewer |
|
Size Depth
|
163 Ft ,1 In |
|
Size Frontage
|
45 Ft |
|
Size Irregular
|
45 X 163.1 Ft ; Rear Is 93.16 Ft & North Is 136.33 Ft |
|
Size Total Text
|
45 X 163.1 Ft ; Rear Is 93.16 Ft & North Is 136.33 Ft |
Rooms
| Level |
Type |
Length |
Width |
Dimensions |
|
Second Level |
Primary Bedroom |
5.13 m |
3.44 m |
5.13 m x 3.44 m |
|
Second Level |
Bedroom 2 |
3.97 m |
2.81 m |
3.97 m x 2.81 m |
|
Second Level |
Bedroom 3 |
3.95 m |
2.72 m |
3.95 m x 2.72 m |
|
Basement |
Bedroom 4 |
3.83 m |
3.37 m |
3.83 m x 3.37 m |
|
Basement |
Recreational, Games Room |
5.28 m |
4.79 m |
5.28 m x 4.79 m |
|
Main Level |
Living Room |
3.91 m |
3.42 m |
3.91 m x 3.42 m |
|
Main Level |
Dining Room |
3.14 m |
2.95 m |
3.14 m x 2.95 m |
|
Main Level |
Family Room |
4.45 m |
3.41 m |
4.45 m x 3.41 m |
|
Main Level |
Kitchen |
4.66 m |
3.12 m |
4.66 m x 3.12 m |
https://www.realtor.ca/real-estate/29086193/12-lippincott-court-richmond-hill-north-richvale-north-richvale



