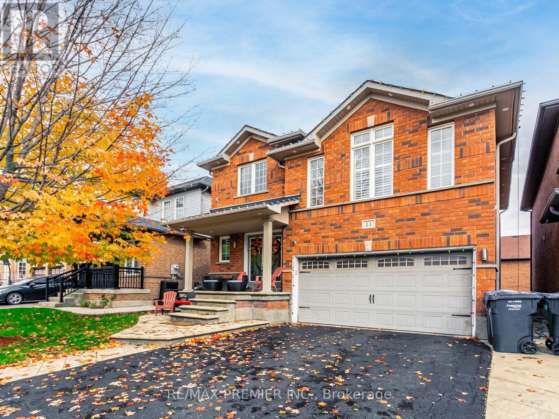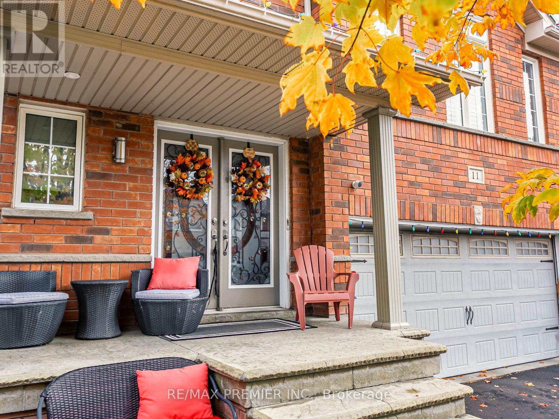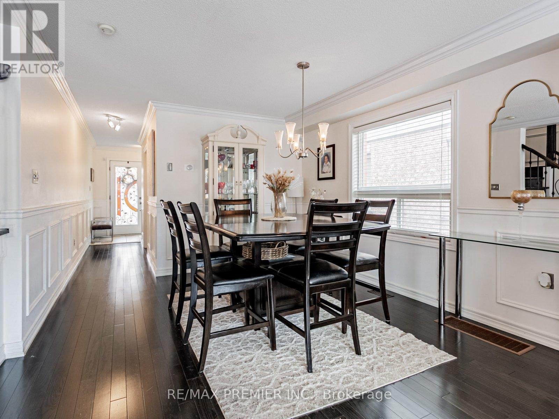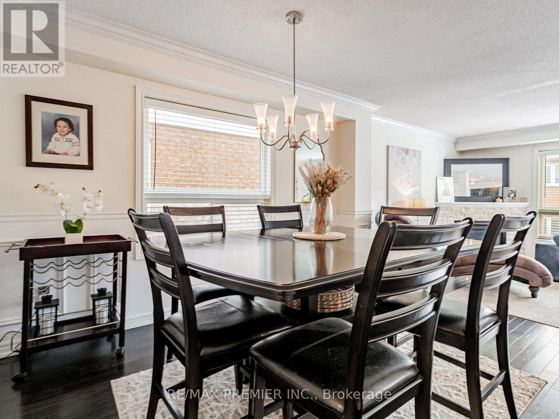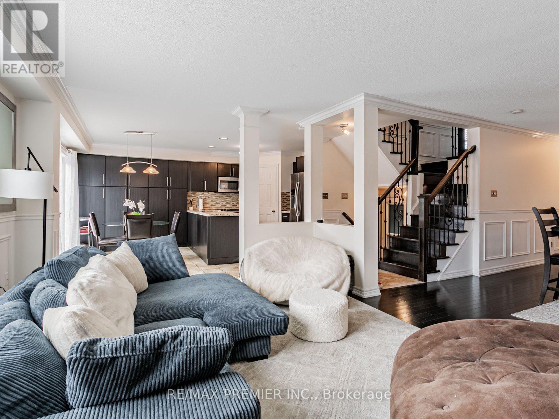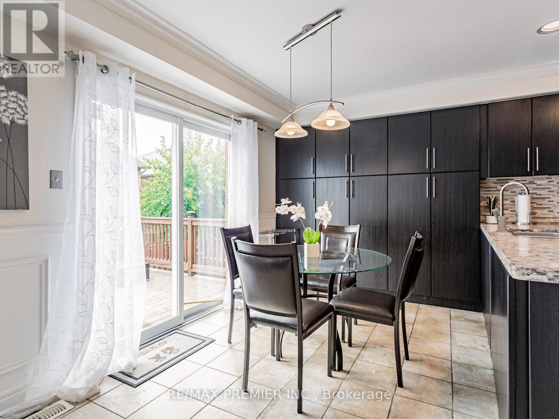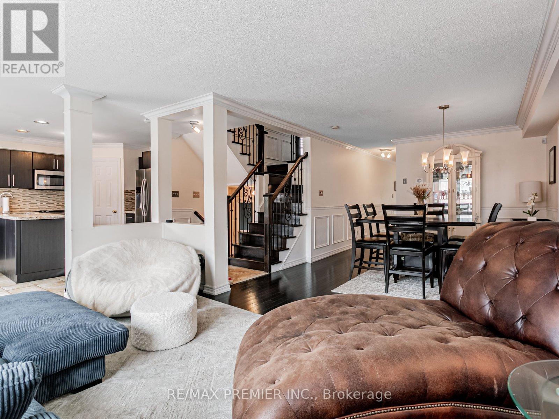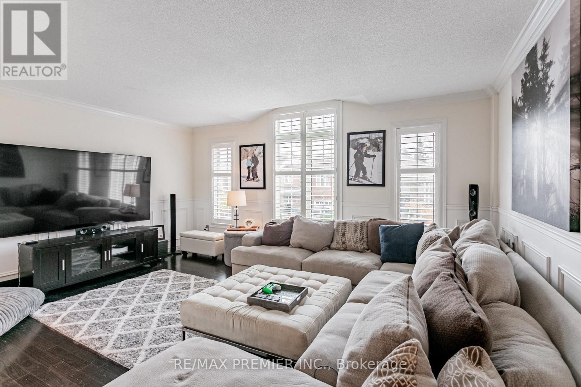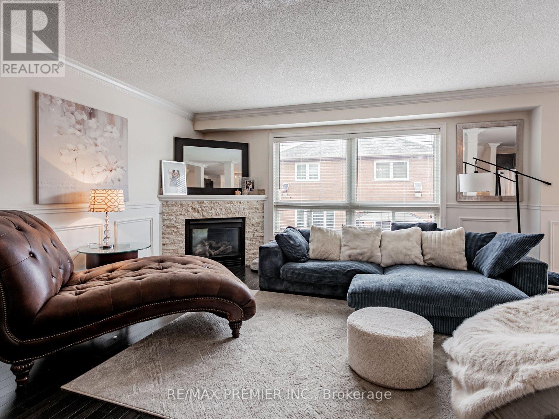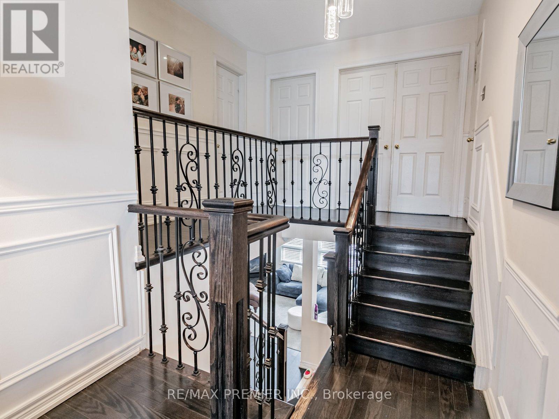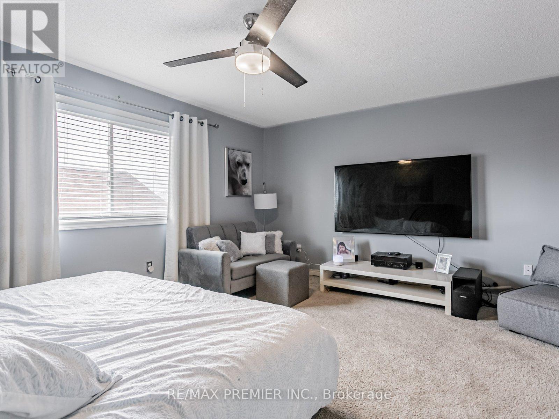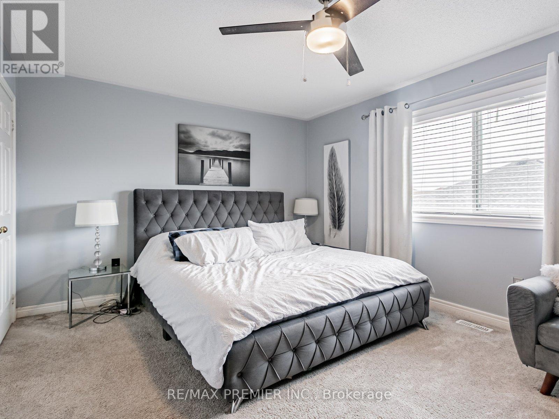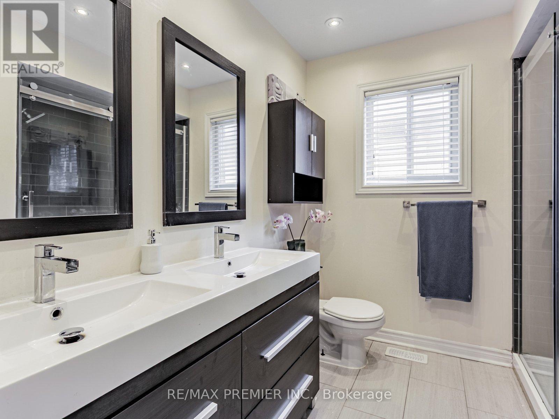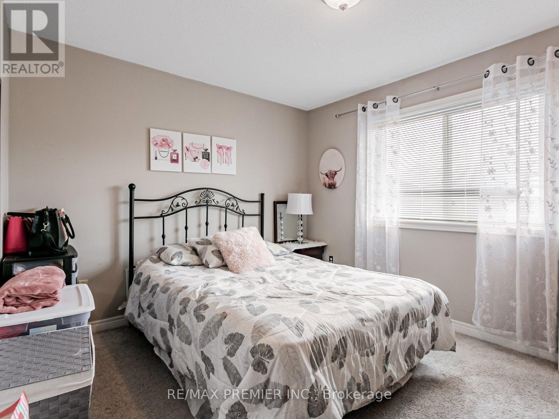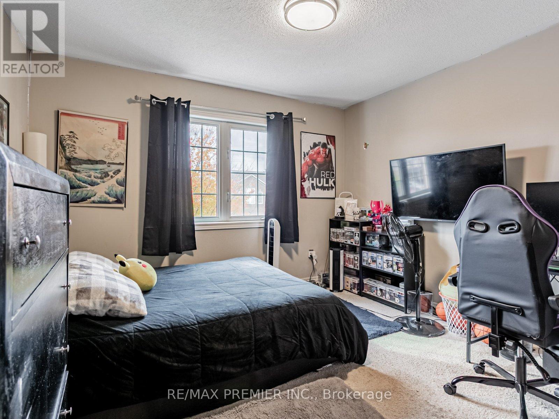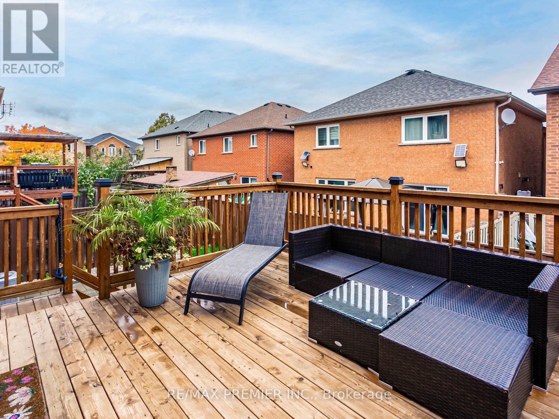4 Bedroom
3 Bathroom
2,000 - 2,500 ft2
Fireplace
Central Air Conditioning
Forced Air
$1,100,000
Welcome to 11 Four Seasons Circle, a beautifully remodelled residence offering refined living in one of Brampton's most desirable communities. Filled with natural light, this warm and inviting home features an elegant open-concept design with the possibility to enjoy up to 3,378 sq ft when completing your own custom-finished basement. Thoughtfully selected upgrades create an atmosphere of comfort, sophistication, and everyday luxury. Anchored by granite counters and stainless steel appliances, the kitchen includes a generous eat-in area and offers excellent potential for buyers wishing to customize and elevate the space to their personal taste. Throughout the home, hardwood flooring, crown moulding, and detailed wainscotting add timeless character, while cast-iron railings and a glass-inlaid double-door entry set the tone for the refined interior beyond. The living and dining areas are expansive, bright, and designed for connection-perfect for hosting, entertaining, or enjoying everyday family life. The impressive middle-level family room provides a separate ambience: a grand yet cozy retreat ideal for movie nights, relaxation, or creative work. A versatile main-floor den serves as a private office or potential fifth bedroom, while the raised basement-with large windows and walk-out potential-offers outstanding flexibility for future expansion or extended family living. Outside, beautifully maintained landscaping and a low-maintenance backyard with a spacious deck complete this remarkable property. Patterned concrete walkways and a modern garage door enhance the curb appeal and create an inviting exterior. Ideally located near parks, top schools, trails, shopping, restaurants, transit, and major highways, this home delivers an exceptional blend of elegance, comfort, and convenience. Book your private showing today and experience this exceptional home firsthand. (id:50976)
Property Details
|
MLS® Number
|
W12529038 |
|
Property Type
|
Single Family |
|
Community Name
|
Fletcher's Meadow |
|
Parking Space Total
|
4 |
Building
|
Bathroom Total
|
3 |
|
Bedrooms Above Ground
|
4 |
|
Bedrooms Total
|
4 |
|
Appliances
|
Garage Door Opener Remote(s), Dishwasher, Dryer, Stove, Washer, Refrigerator |
|
Basement Development
|
Unfinished |
|
Basement Type
|
N/a (unfinished) |
|
Construction Style Attachment
|
Detached |
|
Cooling Type
|
Central Air Conditioning |
|
Exterior Finish
|
Brick |
|
Fireplace Present
|
Yes |
|
Flooring Type
|
Ceramic, Carpeted, Hardwood |
|
Foundation Type
|
Poured Concrete |
|
Half Bath Total
|
1 |
|
Heating Fuel
|
Natural Gas |
|
Heating Type
|
Forced Air |
|
Stories Total
|
2 |
|
Size Interior
|
2,000 - 2,500 Ft2 |
|
Type
|
House |
|
Utility Water
|
Municipal Water |
Parking
Land
|
Acreage
|
No |
|
Sewer
|
Sanitary Sewer |
|
Size Depth
|
83 Ft ,6 In |
|
Size Frontage
|
37 Ft ,1 In |
|
Size Irregular
|
37.1 X 83.5 Ft |
|
Size Total Text
|
37.1 X 83.5 Ft |
Rooms
| Level |
Type |
Length |
Width |
Dimensions |
|
Second Level |
Bedroom 3 |
3.3 m |
3.53 m |
3.3 m x 3.53 m |
|
Second Level |
Bedroom 4 |
2.69 m |
2.46 m |
2.69 m x 2.46 m |
|
Second Level |
Primary Bedroom |
3.61 m |
4.98 m |
3.61 m x 4.98 m |
|
Second Level |
Bedroom 2 |
3.1 m |
3.71 m |
3.1 m x 3.71 m |
|
Main Level |
Foyer |
1.4 m |
2.46 m |
1.4 m x 2.46 m |
|
Main Level |
Office |
2.51 m |
2.26 m |
2.51 m x 2.26 m |
|
Main Level |
Living Room |
3.36 m |
4.6 m |
3.36 m x 4.6 m |
|
Main Level |
Dining Room |
3.84 m |
3.45 m |
3.84 m x 3.45 m |
|
Main Level |
Kitchen |
2.79 m |
3.99 m |
2.79 m x 3.99 m |
|
Main Level |
Eating Area |
2.29 m |
3.99 m |
2.29 m x 3.99 m |
|
Main Level |
Laundry Room |
1.7 m |
2.13 m |
1.7 m x 2.13 m |
|
In Between |
Family Room |
4.01 m |
5.21 m |
4.01 m x 5.21 m |
https://www.realtor.ca/real-estate/29087598/11-four-seasons-circle-brampton-fletchers-meadow-fletchers-meadow



