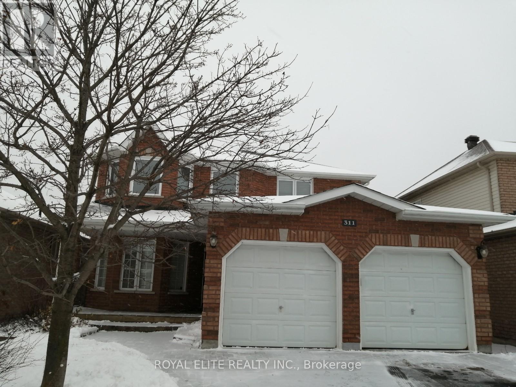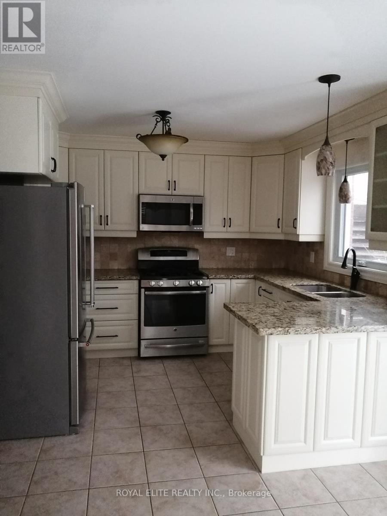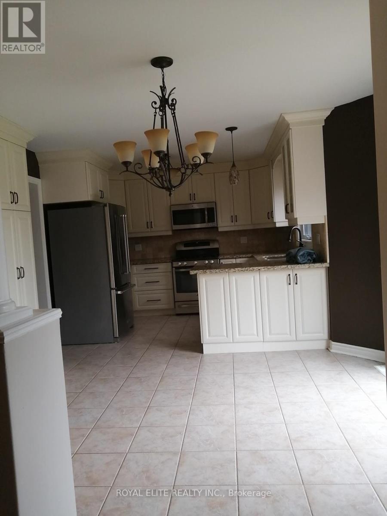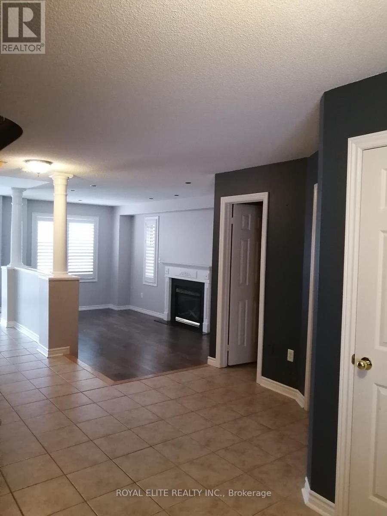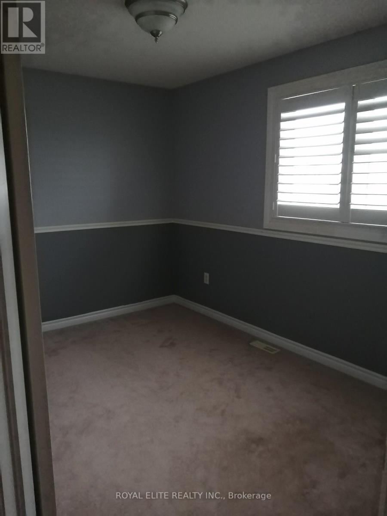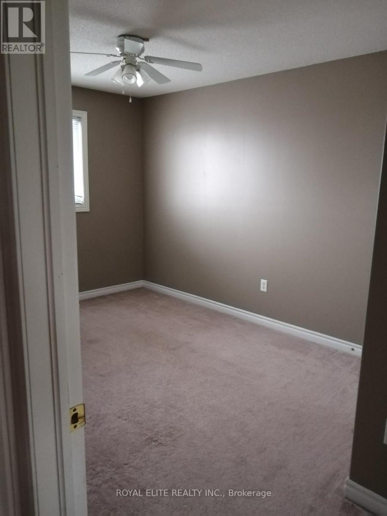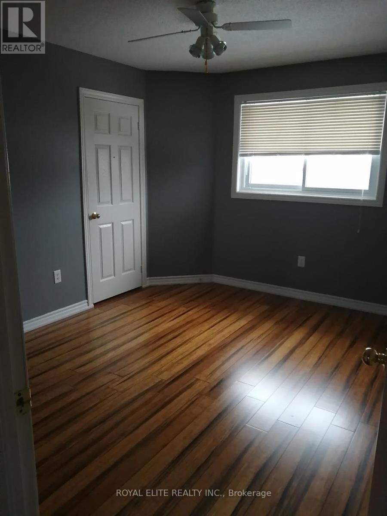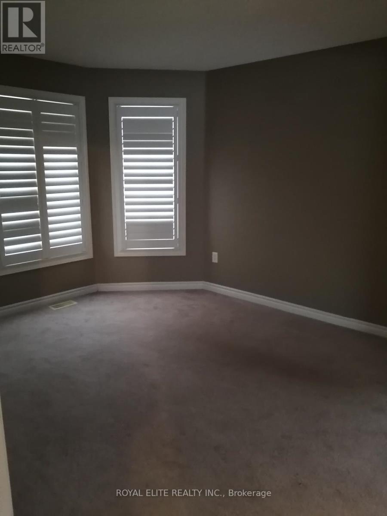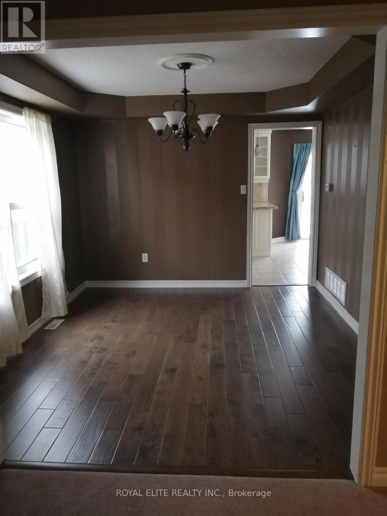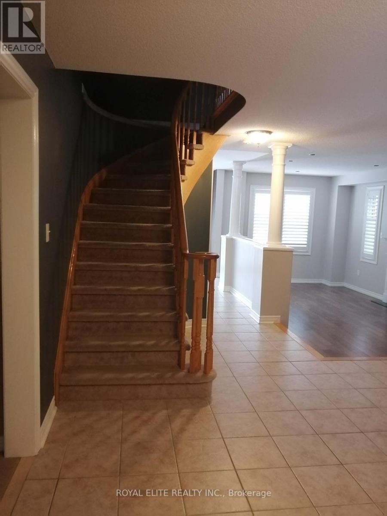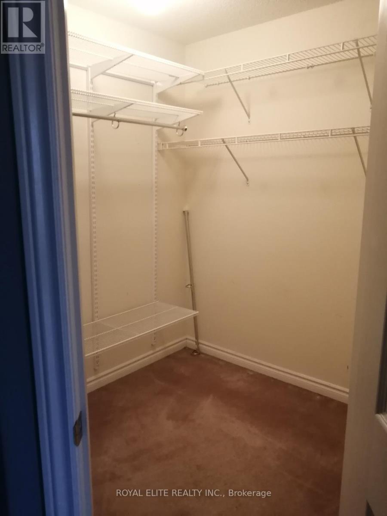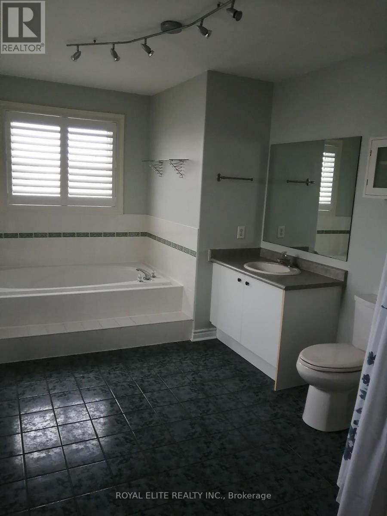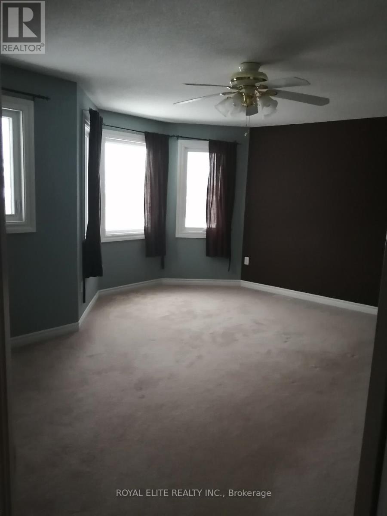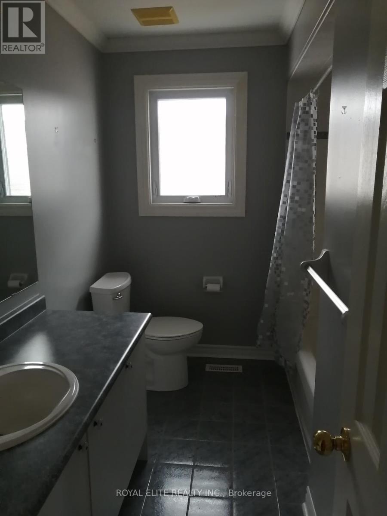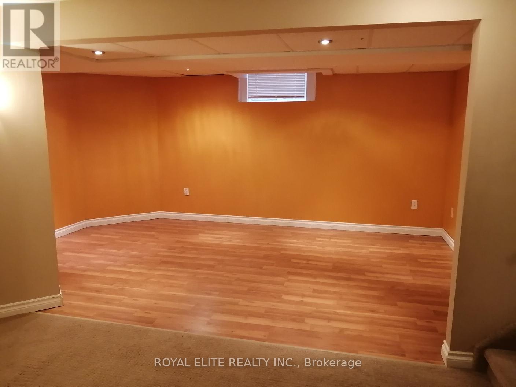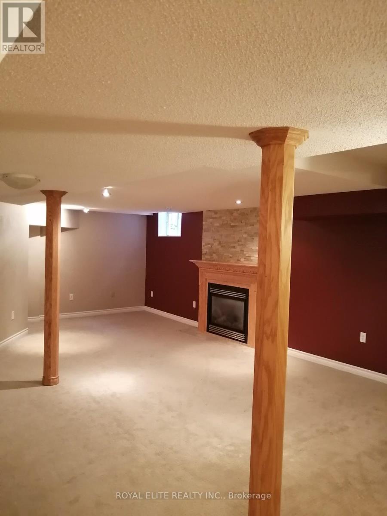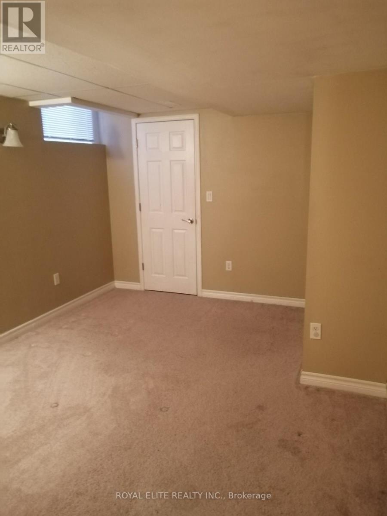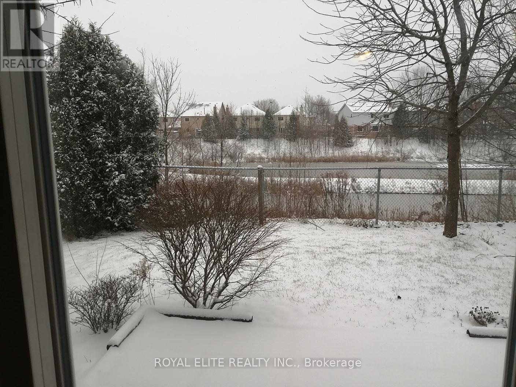5 Bedroom
4 Bathroom
2,000 - 2,500 ft2
Fireplace
Central Air Conditioning
Forced Air
$999,900
Full Detached House with ravine lot! 4+1 Home With Finished Basement (Washroom fully renovated 2024) For Sale, 5 Min Walk To Gregorian Mall Bayfield. Bright and Sunny All Brick 2 Storey Home. Fully Fenced Backyard & Patio Overlooking Pond. Kitchen Upgrd W/Granite, New Cabs, Backsplash And SsAppliances. Well Laid Out Fully Fin Bsmt With Further Great/Rec Rm And F/P, Extra Bedrm And Full Bath. Lge Storage Rm And Coldrm. No Sidewalk. 5 Mins To Hwy, Mall And Restaurants. (id:50976)
Property Details
|
MLS® Number
|
S12529090 |
|
Property Type
|
Single Family |
|
Community Name
|
East Bayfield |
|
Community Features
|
Community Centre |
|
Features
|
Conservation/green Belt, In-law Suite |
|
Parking Space Total
|
6 |
|
Structure
|
Shed |
Building
|
Bathroom Total
|
4 |
|
Bedrooms Above Ground
|
4 |
|
Bedrooms Below Ground
|
1 |
|
Bedrooms Total
|
5 |
|
Age
|
16 To 30 Years |
|
Appliances
|
Garage Door Opener Remote(s), Central Vacuum, Dishwasher, Dryer, Garage Door Opener, Microwave, Stove, Washer, Water Softener, Window Coverings, Refrigerator |
|
Basement Development
|
Finished |
|
Basement Type
|
Full (finished) |
|
Construction Style Attachment
|
Detached |
|
Cooling Type
|
Central Air Conditioning |
|
Exterior Finish
|
Brick |
|
Fireplace Present
|
Yes |
|
Foundation Type
|
Brick |
|
Half Bath Total
|
1 |
|
Heating Fuel
|
Natural Gas |
|
Heating Type
|
Forced Air |
|
Stories Total
|
2 |
|
Size Interior
|
2,000 - 2,500 Ft2 |
|
Type
|
House |
|
Utility Water
|
Municipal Water |
Parking
Land
|
Acreage
|
No |
|
Sewer
|
Sanitary Sewer |
|
Size Depth
|
109 Ft ,10 In |
|
Size Frontage
|
39 Ft ,4 In |
|
Size Irregular
|
39.4 X 109.9 Ft |
|
Size Total Text
|
39.4 X 109.9 Ft |
|
Surface Water
|
Lake/pond |
|
Zoning Description
|
Res |
Rooms
| Level |
Type |
Length |
Width |
Dimensions |
|
Lower Level |
Games Room |
15 m |
10.8 m |
15 m x 10.8 m |
|
Lower Level |
Bedroom 5 |
9.6 m |
13.2 m |
9.6 m x 13.2 m |
|
Lower Level |
Recreational, Games Room |
21.6 m |
14.8 m |
21.6 m x 14.8 m |
|
Main Level |
Kitchen |
18.11 m |
9.06 m |
18.11 m x 9.06 m |
|
Main Level |
Dining Room |
11.06 m |
10.06 m |
11.06 m x 10.06 m |
|
Main Level |
Living Room |
13 m |
10.06 m |
13 m x 10.06 m |
|
Main Level |
Family Room |
18.11 m |
10 m |
18.11 m x 10 m |
|
Upper Level |
Primary Bedroom |
16.11 m |
14.11 m |
16.11 m x 14.11 m |
|
Upper Level |
Bedroom 2 |
12.06 m |
10 m |
12.06 m x 10 m |
|
Upper Level |
Bedroom 3 |
14 m |
10 m |
14 m x 10 m |
|
Upper Level |
Bedroom 4 |
12 m |
9 m |
12 m x 9 m |
Utilities
|
Cable
|
Installed |
|
Electricity
|
Installed |
|
Sewer
|
Installed |
https://www.realtor.ca/real-estate/29087530/311-stanley-street-barrie-east-bayfield-east-bayfield



