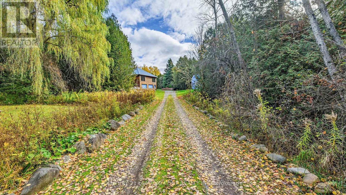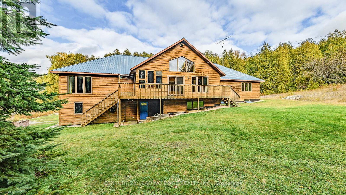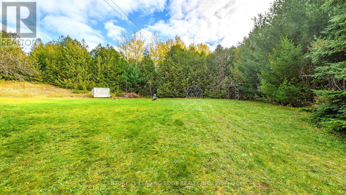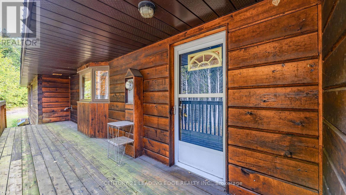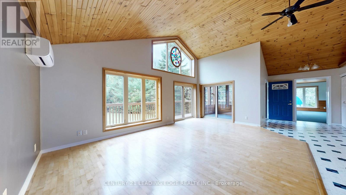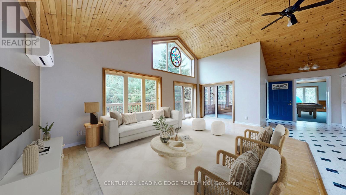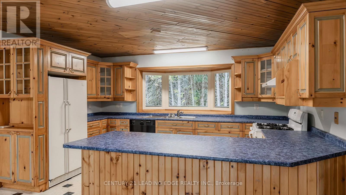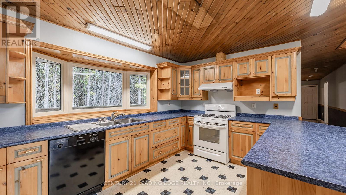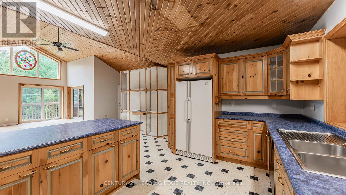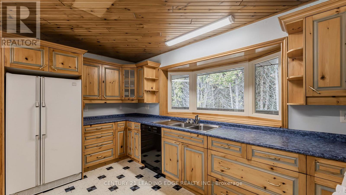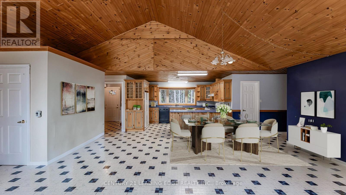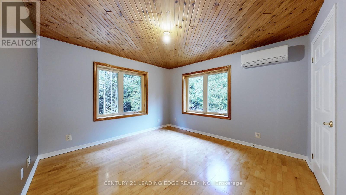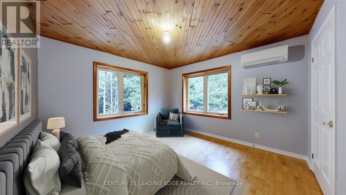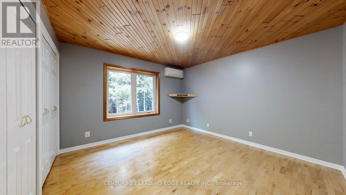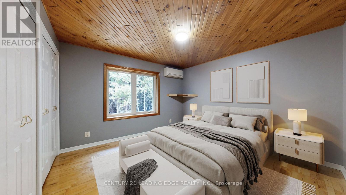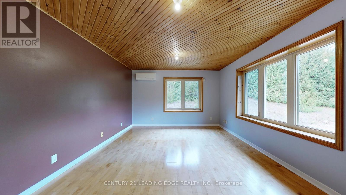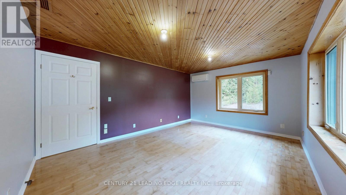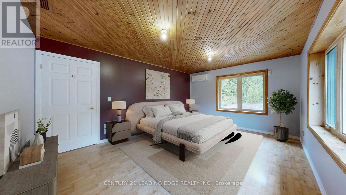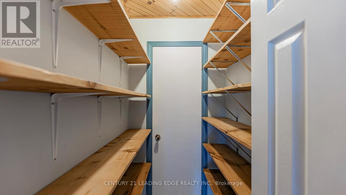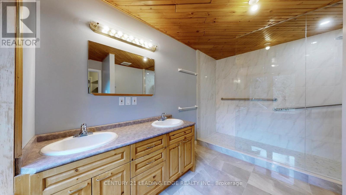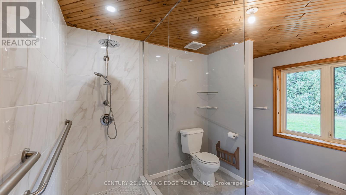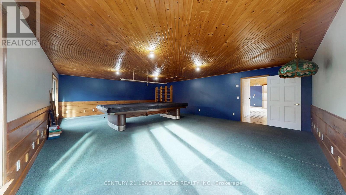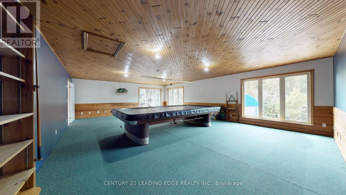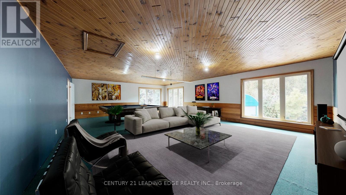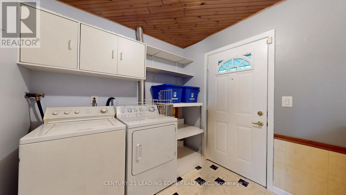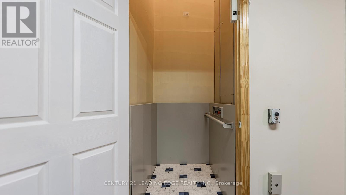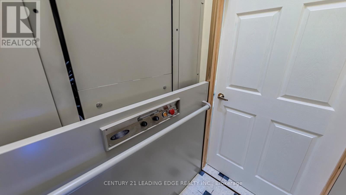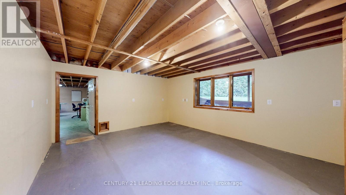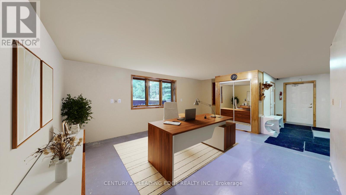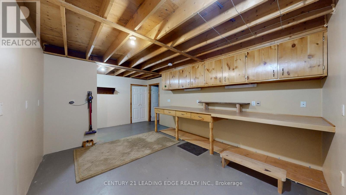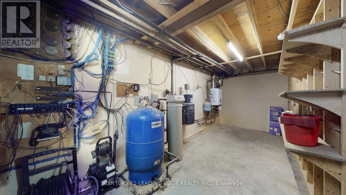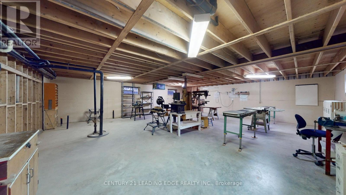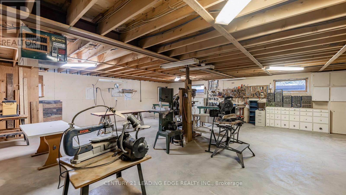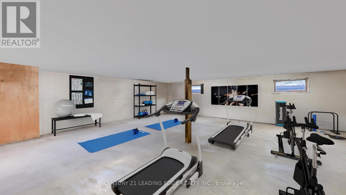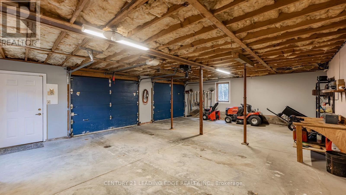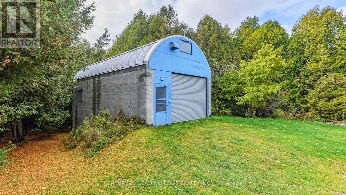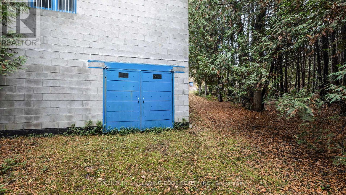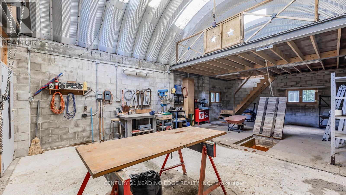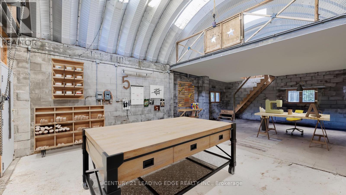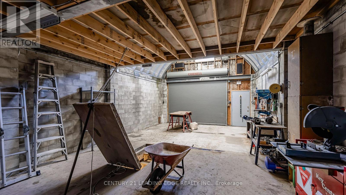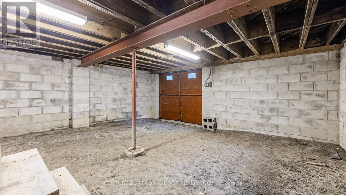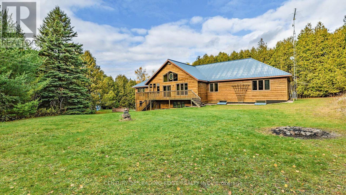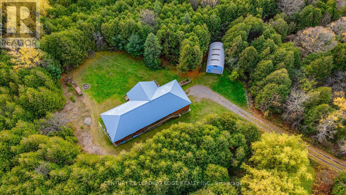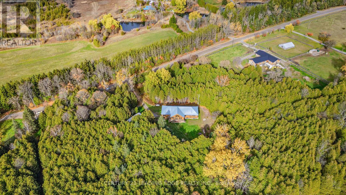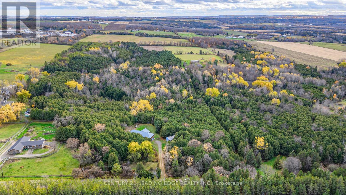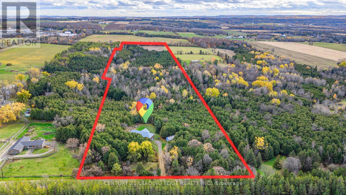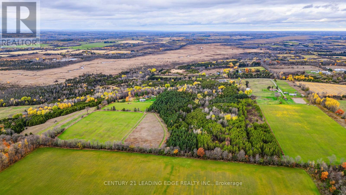3 Bedroom
2 Bathroom
2,000 - 2,500 ft2
Raised Bungalow
Fireplace
Wall Unit
Radiant Heat
Acreage
$1,400,000
Lovely, private, countryside setting, close to all the conveniences that Uxbridge has to offer.. This 3 bedroom raised bungalow is located on just over 25 acres, with stunning vistas of nature and wildlife. The kitchen has a gorgeous view of the trees, with lots of cupboards and counter space. The living room features a 13 foot cathedral ceiling, and the entire main floor is adorned with tongue and groove ceiling. For the hobbyist/tradesperson there is a massive workshop on the lower level, plus a separate 3 level workshop with a roll up door and large door access to the lower level from the rear of the building. The room over the garage is set up as a games room with a 12' regulation size billiard table. This room is not heated, but there is a propane line under that can be used to add a gas fireplace. Windows on main floor all replaced in 2023 approx $56,000. New generator in 2022. For accessibility, doors are all over 3' wide on the main floor except for the pantry off the kitchen, and there is an elevator located just inside the door from the garage to take you from the lower to the main level. (id:50976)
Property Details
|
MLS® Number
|
E12528750 |
|
Property Type
|
Single Family |
|
Community Name
|
Rural Scugog |
|
Equipment Type
|
Propane Tank |
|
Features
|
Wheelchair Access |
|
Parking Space Total
|
5 |
|
Rental Equipment Type
|
Propane Tank |
Building
|
Bathroom Total
|
2 |
|
Bedrooms Above Ground
|
3 |
|
Bedrooms Total
|
3 |
|
Appliances
|
Garage Door Opener Remote(s), Water Heater, Dishwasher, Dryer, Freezer, Stove, Washer, Refrigerator |
|
Architectural Style
|
Raised Bungalow |
|
Basement Development
|
Partially Finished |
|
Basement Features
|
Separate Entrance |
|
Basement Type
|
N/a, N/a (partially Finished) |
|
Construction Style Attachment
|
Detached |
|
Cooling Type
|
Wall Unit |
|
Exterior Finish
|
Concrete, Wood |
|
Fire Protection
|
Smoke Detectors |
|
Fireplace Present
|
Yes |
|
Flooring Type
|
Concrete |
|
Foundation Type
|
Poured Concrete |
|
Heating Fuel
|
Propane |
|
Heating Type
|
Radiant Heat |
|
Stories Total
|
1 |
|
Size Interior
|
2,000 - 2,500 Ft2 |
|
Type
|
House |
|
Utility Water
|
Drilled Well |
Parking
Land
|
Acreage
|
Yes |
|
Sewer
|
Septic System |
|
Size Depth
|
2333 Ft |
|
Size Frontage
|
470 Ft |
|
Size Irregular
|
470 X 2333 Ft |
|
Size Total Text
|
470 X 2333 Ft|25 - 50 Acres |
Rooms
| Level |
Type |
Length |
Width |
Dimensions |
|
Lower Level |
Workshop |
8.6 m |
9.79 m |
8.6 m x 9.79 m |
|
Main Level |
Kitchen |
4.39 m |
2.59 m |
4.39 m x 2.59 m |
|
Main Level |
Dining Room |
3.59 m |
6.24 m |
3.59 m x 6.24 m |
|
Main Level |
Living Room |
6.09 m |
4.11 m |
6.09 m x 4.11 m |
|
Main Level |
Bedroom |
3.75 m |
5.08 m |
3.75 m x 5.08 m |
|
Main Level |
Bedroom 2 |
3.69 m |
3.81 m |
3.69 m x 3.81 m |
|
Main Level |
Bedroom 3 |
3.64 m |
3.75 m |
3.64 m x 3.75 m |
|
Main Level |
Games Room |
9.17 m |
6.58 m |
9.17 m x 6.58 m |
https://www.realtor.ca/real-estate/29087254/430-cragg-road-scugog-rural-scugog



