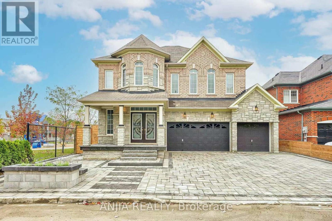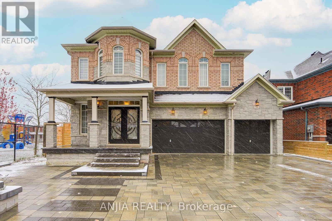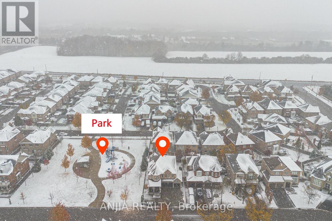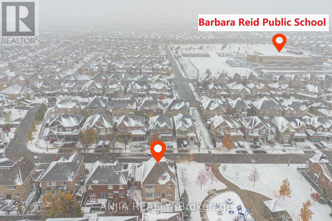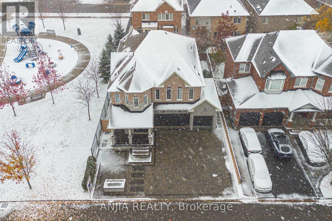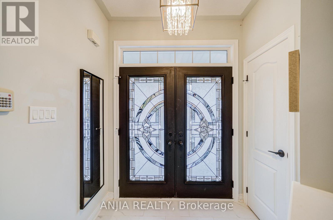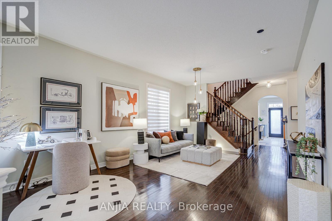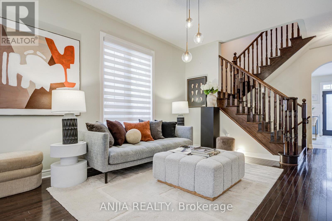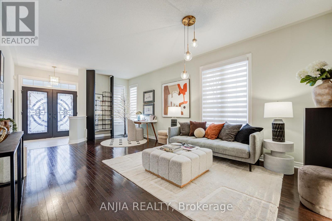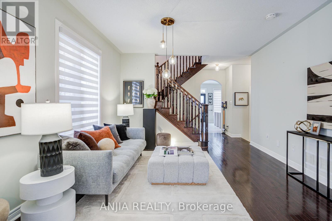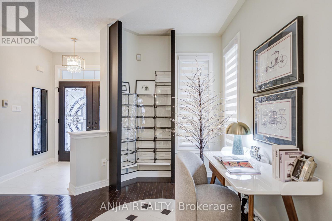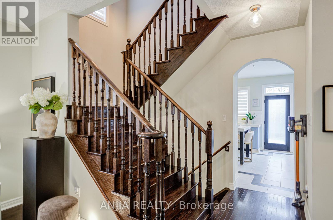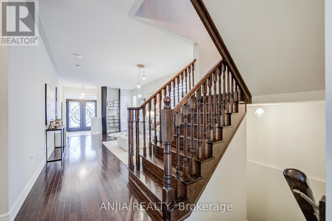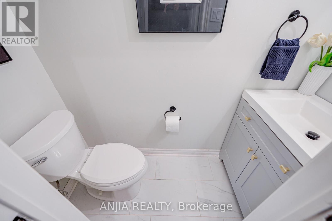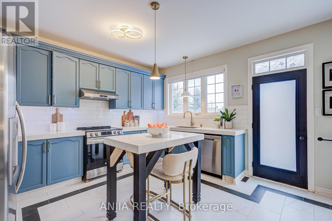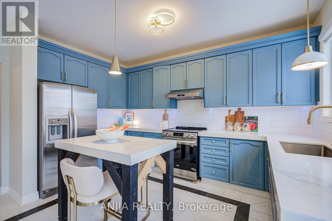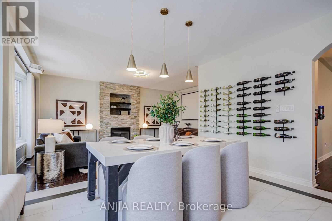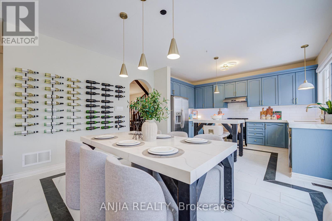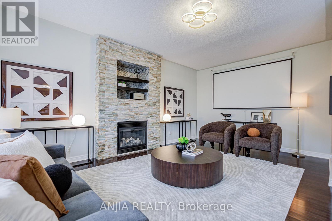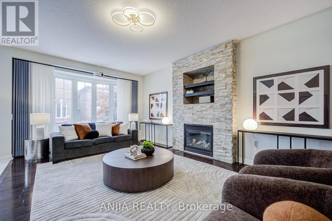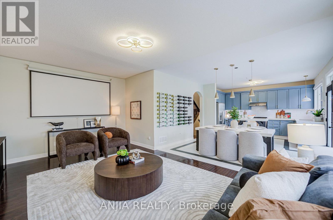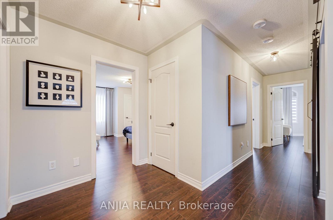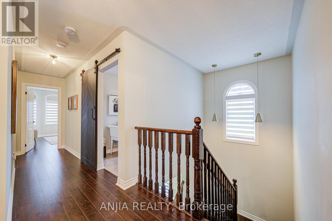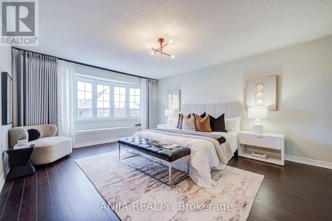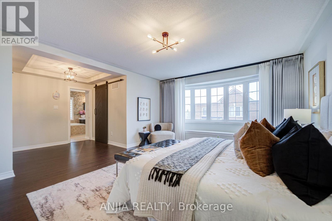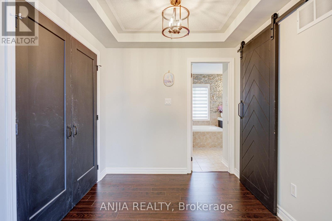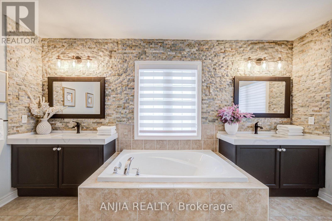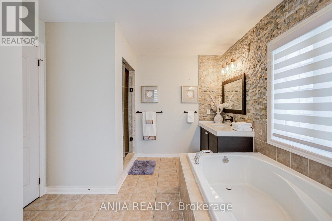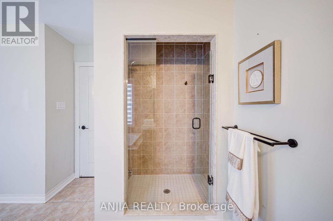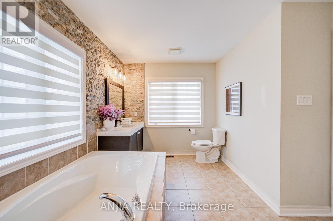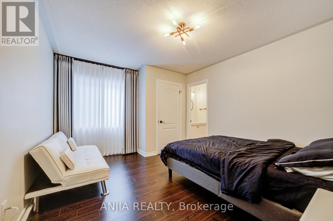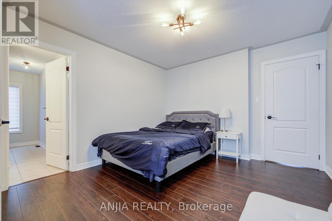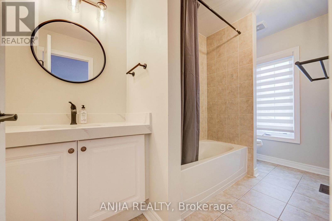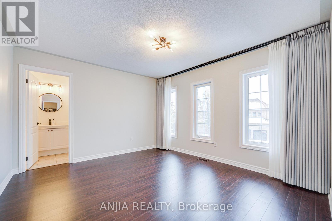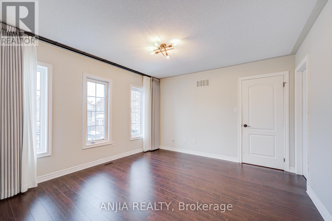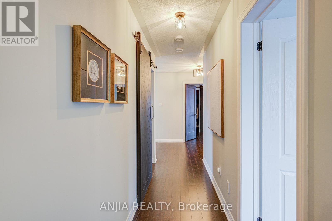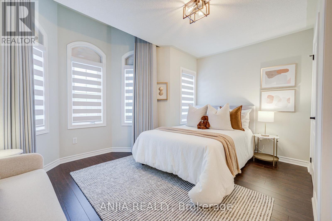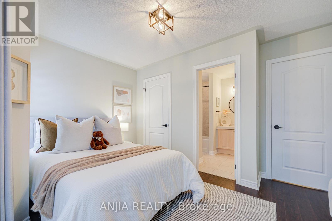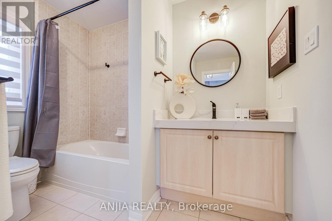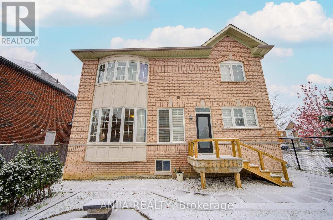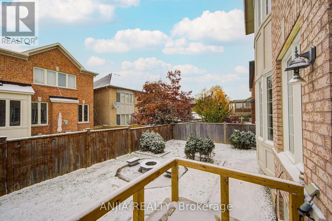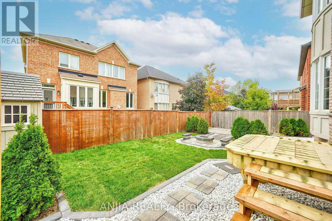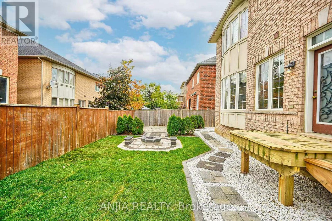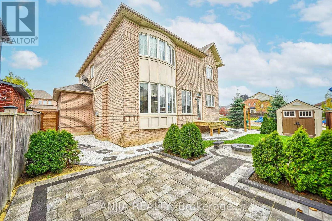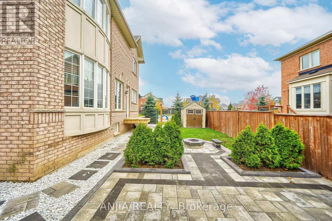4 Bedroom
4 Bathroom
2,500 - 3,000 ft2
Fireplace
Central Air Conditioning
Forced Air
$1,588,000
Stunning 4-Bedroom, 3-Car Garage Detached Home In High-Demand Stouffville Community! Private Double Drive And Total 7 Parking Spaces. Hardwood Flooring Throughout Main And Second Floor, Freshly Painted, And Upgraded Light Fixtures. Modern Kitchen Features Quartz Countertops, Undermount Sink, Stainless Steel Appliances, And Central Island. Open-Concept Living And Family Rooms With Fireplace.Primary Bedroom Offers 5-Pc Ensuite And Walk-In Closet. All Bedrooms Feature Semi-Ensuite Bath Access. Second-Floor Laundry For Convenience. Unfinished Basement Offers Huge Future Potential. Exterior Wall Updated In 2023 Plus Professional Interlocking Front And Backyard. Walk-Out Deck Perfect For Entertaining. Located Steps To Schools, Parks, Community Centre, Transit, And Shops. A Beautiful, Move-In Ready Home In A Prime Location! (id:50976)
Property Details
|
MLS® Number
|
N12528592 |
|
Property Type
|
Single Family |
|
Community Name
|
Stouffville |
|
Equipment Type
|
Water Heater |
|
Parking Space Total
|
7 |
|
Rental Equipment Type
|
Water Heater |
Building
|
Bathroom Total
|
4 |
|
Bedrooms Above Ground
|
4 |
|
Bedrooms Total
|
4 |
|
Appliances
|
Dryer, Stove, Washer, Refrigerator |
|
Basement Development
|
Unfinished |
|
Basement Type
|
N/a (unfinished) |
|
Construction Style Attachment
|
Detached |
|
Cooling Type
|
Central Air Conditioning |
|
Exterior Finish
|
Brick |
|
Fireplace Present
|
Yes |
|
Flooring Type
|
Hardwood, Ceramic, Laminate |
|
Half Bath Total
|
1 |
|
Heating Fuel
|
Natural Gas |
|
Heating Type
|
Forced Air |
|
Stories Total
|
2 |
|
Size Interior
|
2,500 - 3,000 Ft2 |
|
Type
|
House |
|
Utility Water
|
Municipal Water |
Parking
Land
|
Acreage
|
No |
|
Sewer
|
Sanitary Sewer |
|
Size Depth
|
85 Ft ,3 In |
|
Size Frontage
|
50 Ft ,2 In |
|
Size Irregular
|
50.2 X 85.3 Ft |
|
Size Total Text
|
50.2 X 85.3 Ft |
Rooms
| Level |
Type |
Length |
Width |
Dimensions |
|
Second Level |
Primary Bedroom |
6.77 m |
5.03 m |
6.77 m x 5.03 m |
|
Second Level |
Bedroom 2 |
4.08 m |
2.83 m |
4.08 m x 2.83 m |
|
Second Level |
Bedroom 3 |
4.63 m |
5.51 m |
4.63 m x 5.51 m |
|
Second Level |
Bedroom 4 |
3.89 m |
3.02 m |
3.89 m x 3.02 m |
|
Second Level |
Laundry Room |
2.68 m |
2.39 m |
2.68 m x 2.39 m |
|
Main Level |
Living Room |
8.02 m |
3.84 m |
8.02 m x 3.84 m |
|
Main Level |
Kitchen |
2.71 m |
4.1 m |
2.71 m x 4.1 m |
|
Main Level |
Family Room |
9.42 m |
3.71 m |
9.42 m x 3.71 m |
https://www.realtor.ca/real-estate/29087121/70-fairlee-circle-whitchurch-stouffville-stouffville-stouffville



