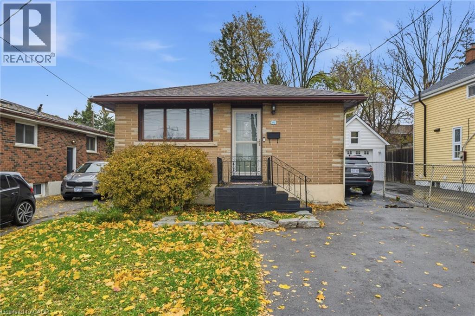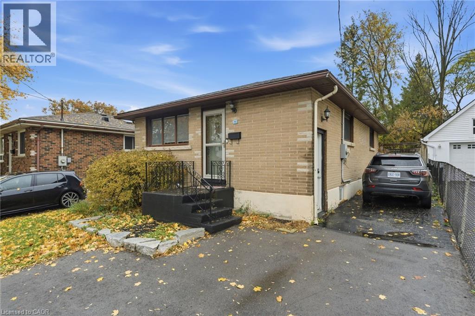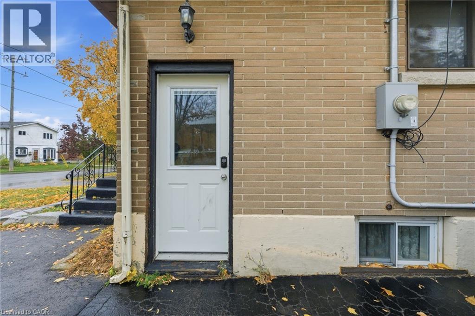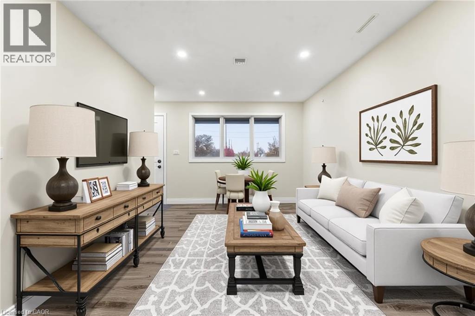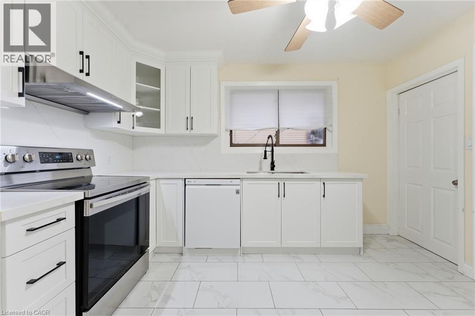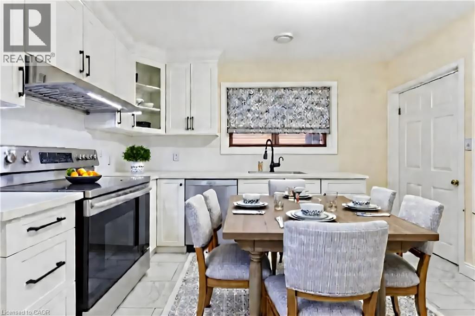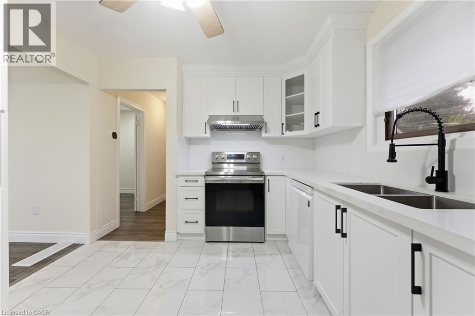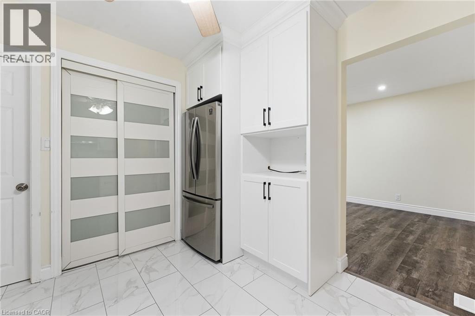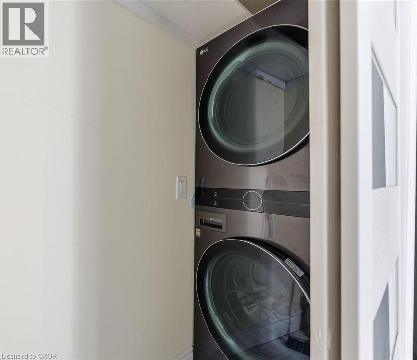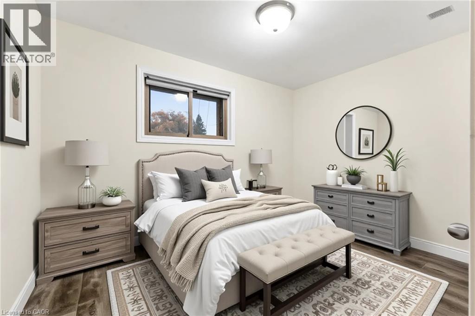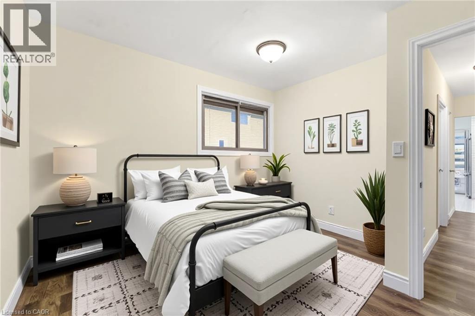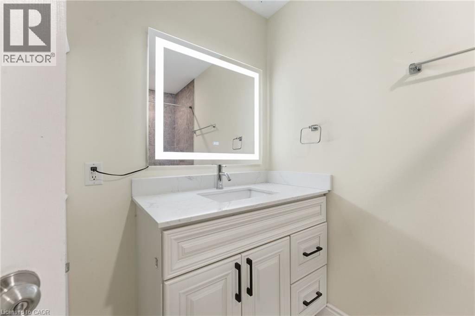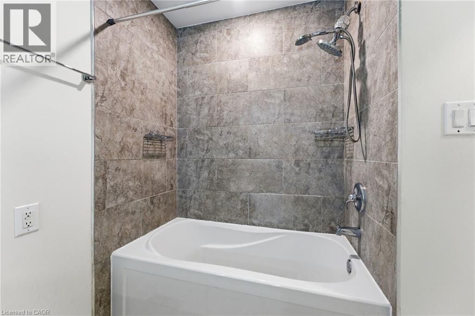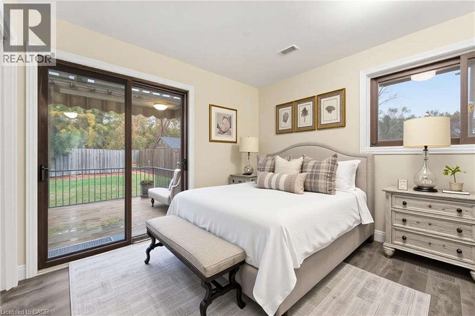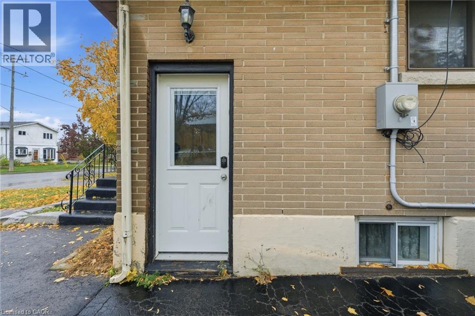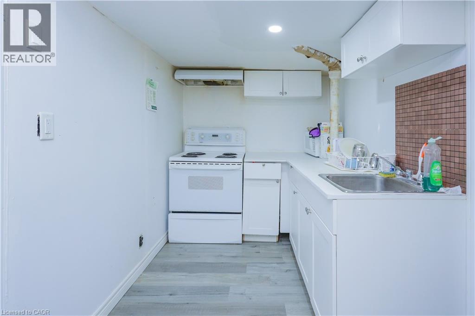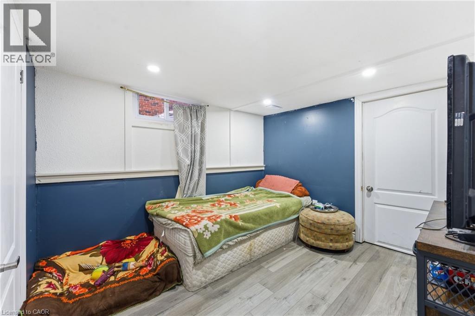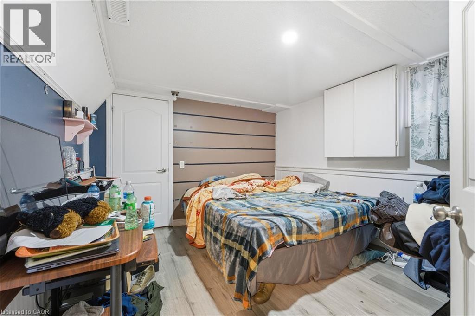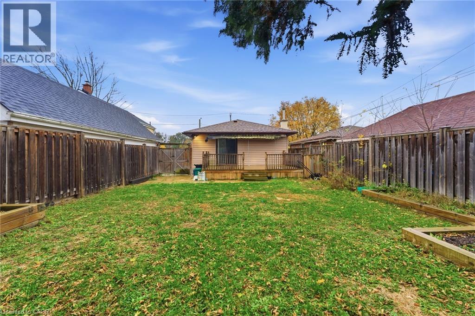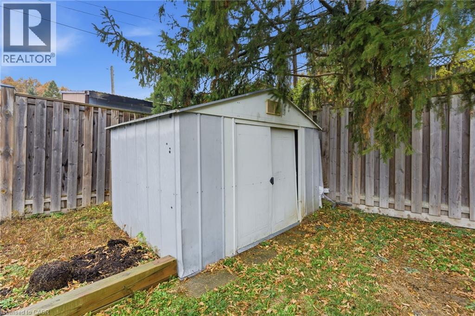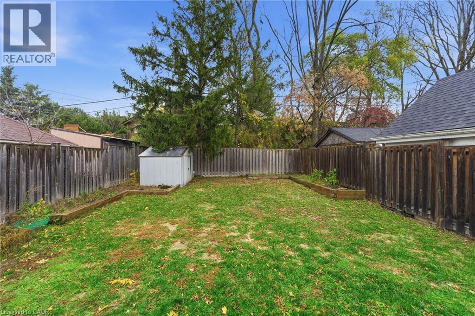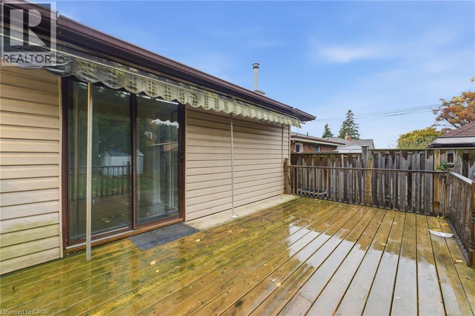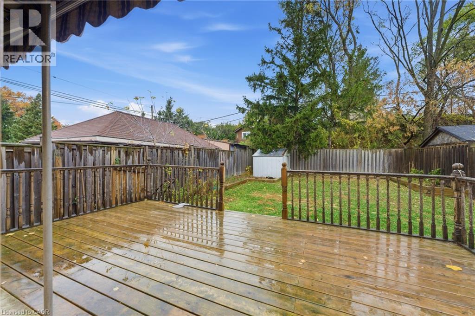5 Bedroom
2 Bathroom
1,546 ft2
Bungalow
Central Air Conditioning
Forced Air
$729,900
Welcome to this beautifully updated 3-bedroom, 2-bathroom BUNGALOW WITH SEPARATE ENTRANCE/MORTGAGE HELPER! overlooking a private park and greenspace! The upper level has been completely renovated and showcases a modern kitchen with quartz countertops, sleek porcelain tile flooring, and a spacious living room filled with natural light. Main floor laundry for the added bonus! Each of the three bedrooms is generously sized, with one offering a walkout to a large deck—perfect for entertaining or relaxing under the retractable awning while enjoying the serene views. Fully fenced yard is perfect to host and for kids to play. This home features parking for up to 4 cars and a separate side entrance leading to a mortgage helper suite, currently generating $1300 per month in extra income. Lower level with 2 BEDROOMS, kitchen, laundry and living room space! Recent updates include a new roof, ensuring peace of mind for years to come. Conveniently located close to parks, schools, shopping, and major amenities, this property offers the ideal blend of comfort, style, and mortgage helper. A perfect choice for homeowners or investors alike! Photos virtually staged main level vacant (id:50976)
Property Details
|
MLS® Number
|
40786833 |
|
Property Type
|
Single Family |
|
Amenities Near By
|
Hospital, Park, Playground, Public Transit, Schools, Shopping |
|
Community Features
|
Quiet Area, School Bus |
|
Equipment Type
|
Water Heater |
|
Features
|
Conservation/green Belt, Paved Driveway, In-law Suite |
|
Parking Space Total
|
4 |
|
Rental Equipment Type
|
Water Heater |
Building
|
Bathroom Total
|
2 |
|
Bedrooms Above Ground
|
3 |
|
Bedrooms Below Ground
|
2 |
|
Bedrooms Total
|
5 |
|
Appliances
|
Dryer, Refrigerator, Stove, Washer |
|
Architectural Style
|
Bungalow |
|
Basement Development
|
Finished |
|
Basement Type
|
Full (finished) |
|
Constructed Date
|
1958 |
|
Construction Style Attachment
|
Detached |
|
Cooling Type
|
Central Air Conditioning |
|
Exterior Finish
|
Brick |
|
Foundation Type
|
Poured Concrete |
|
Heating Fuel
|
Natural Gas |
|
Heating Type
|
Forced Air |
|
Stories Total
|
1 |
|
Size Interior
|
1,546 Ft2 |
|
Type
|
House |
|
Utility Water
|
Municipal Water |
Land
|
Access Type
|
Highway Nearby, Rail Access |
|
Acreage
|
No |
|
Fence Type
|
Fence |
|
Land Amenities
|
Hospital, Park, Playground, Public Transit, Schools, Shopping |
|
Sewer
|
Municipal Sewage System |
|
Size Depth
|
126 Ft |
|
Size Frontage
|
35 Ft |
|
Size Total Text
|
Under 1/2 Acre |
|
Zoning Description
|
R1c |
Rooms
| Level |
Type |
Length |
Width |
Dimensions |
|
Basement |
Bedroom |
|
|
8'0'' x 7'0'' |
|
Basement |
Laundry Room |
|
|
Measurements not available |
|
Basement |
3pc Bathroom |
|
|
Measurements not available |
|
Basement |
Bedroom |
|
|
11'10'' x 10'2'' |
|
Basement |
Kitchen |
|
|
24'9'' x 13'9'' |
|
Main Level |
Laundry Room |
|
|
Measurements not available |
|
Main Level |
Bedroom |
|
|
11'8'' x 10'2'' |
|
Main Level |
Bedroom |
|
|
11'8'' x 10'2'' |
|
Main Level |
Bedroom |
|
|
11'9'' x 10'3'' |
|
Main Level |
4pc Bathroom |
|
|
Measurements not available |
|
Main Level |
Kitchen |
|
|
14'7'' x 10'1'' |
|
Main Level |
Living Room |
|
|
16'7'' x 10'3'' |
https://www.realtor.ca/real-estate/29087038/392-wellington-street-brantford



