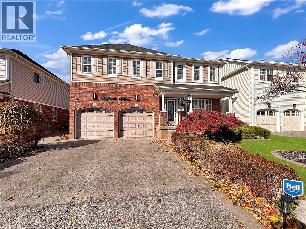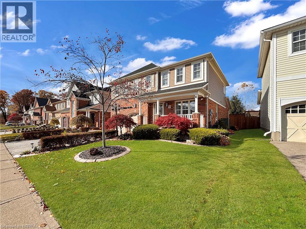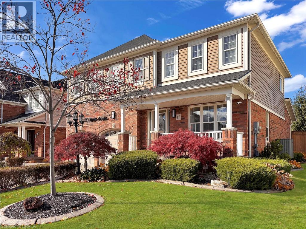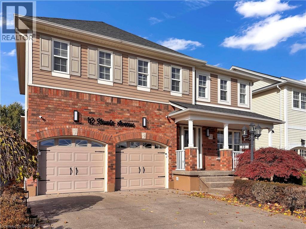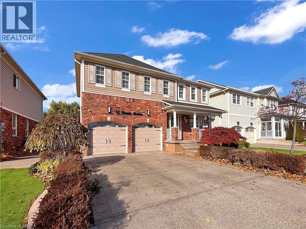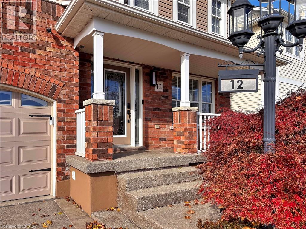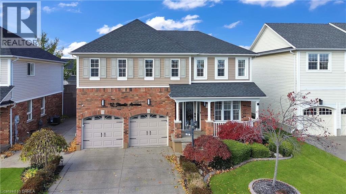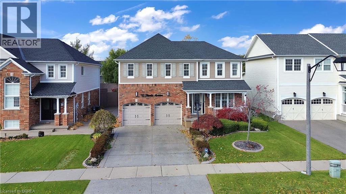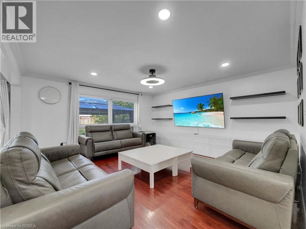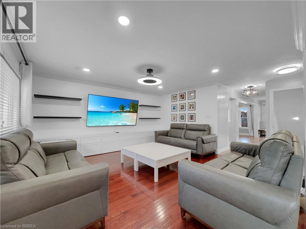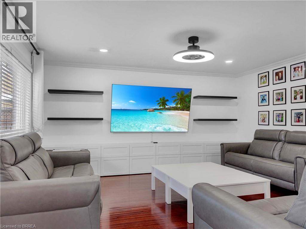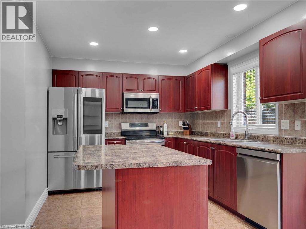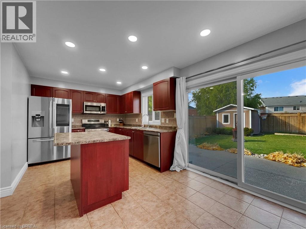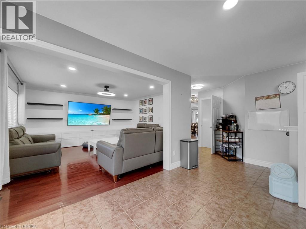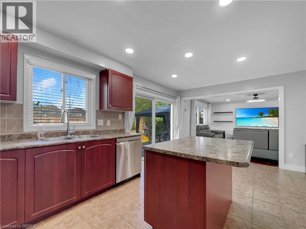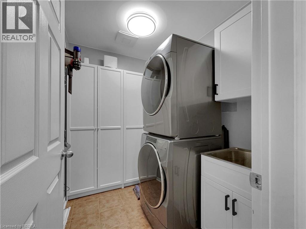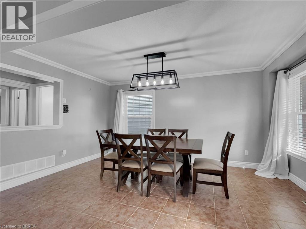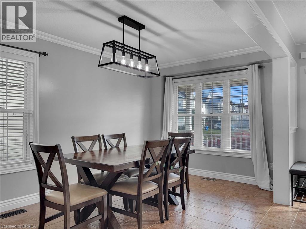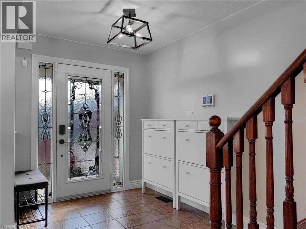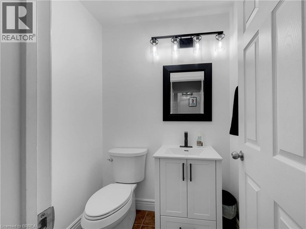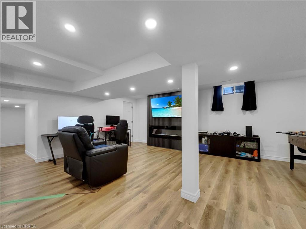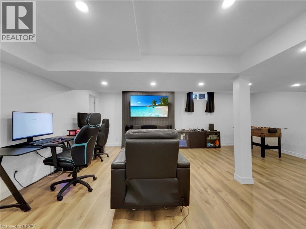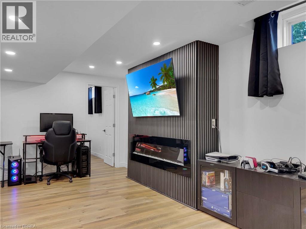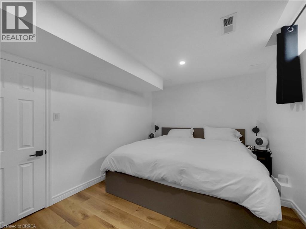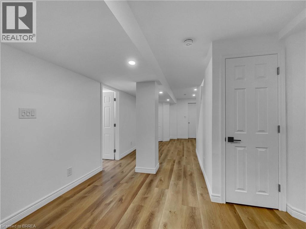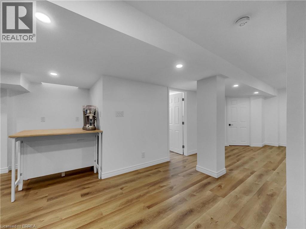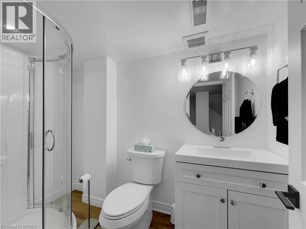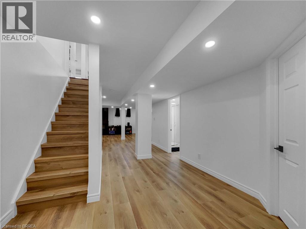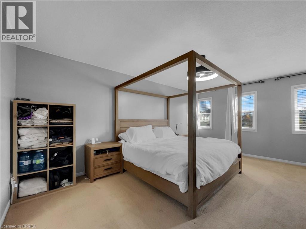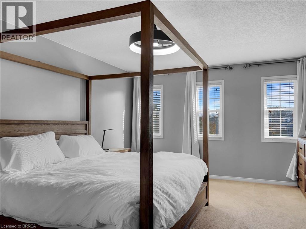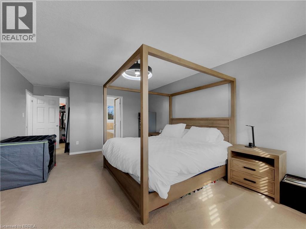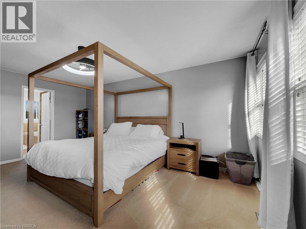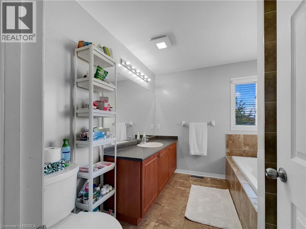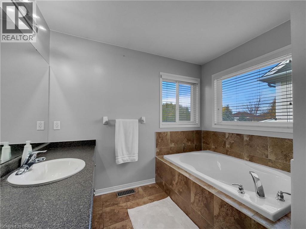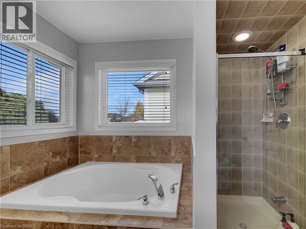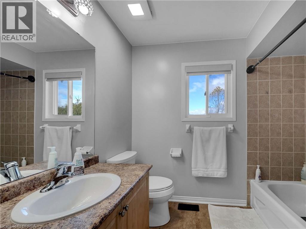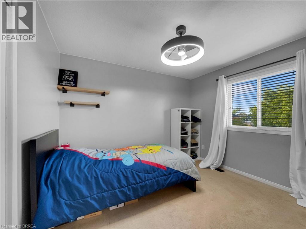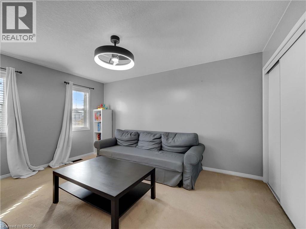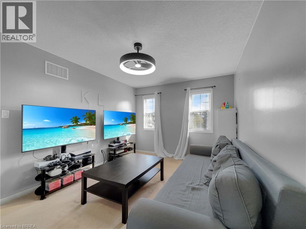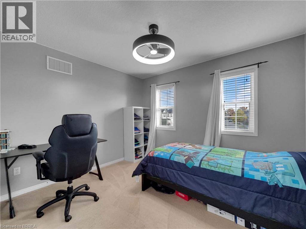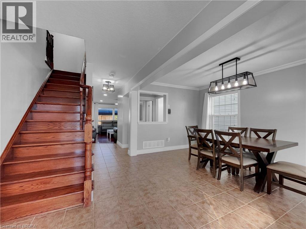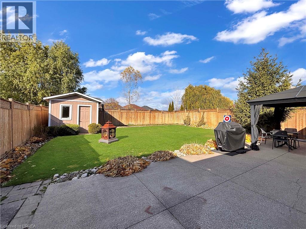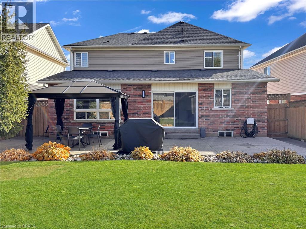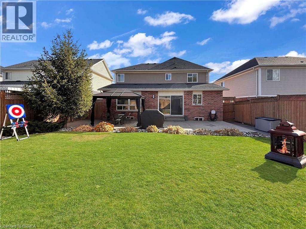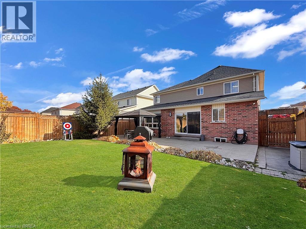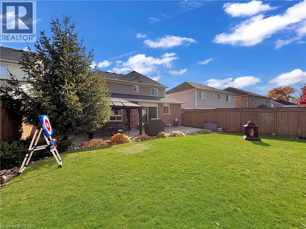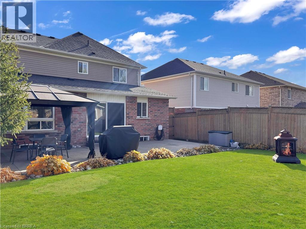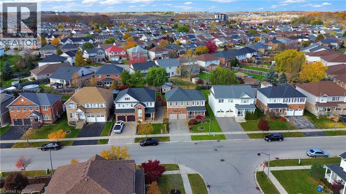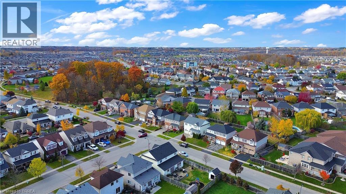5 Bedroom
4 Bathroom
2,932 ft2
2 Level
Central Air Conditioning
Forced Air
$890,000
Welcome to this beautifully updated two-storey home in the heart of West Brant, surrounded by excellent schools, parks, and walking trails. Offering just over 2,100 square feet of living space above grade, this property combines comfort, functionality, and thoughtful design throughout. The main floor features an inviting layout ideal for both family living and entertaining, including separate dining and living areas accented with elegant crown moulding, a bright and spacious kitchen with plenty of storage, a convenient powder room, and main floor laundry with direct access to the garage. Upstairs, you’ll find four well-sized bedrooms and a full bathroom, along with a spacious primary suite complete with its own private ensuite—creating a perfect retreat at the end of the day. The basement offers additional potential with a rough-in for a bathroom and wet bar, ready for finishing touches to suit your needs. Step outside to enjoy a fully fenced backyard with an expansive concrete patio and covered gazebo, ideal for relaxing or hosting friends. The home also offers a double-wide concrete driveway, covered front porch, and an attached two-car garage for plenty of parking and storage. Recent updates include new shingles (2021) and other quality improvements throughout. A wonderful opportunity to own a move-in-ready family home in one of Brantford’s most desirable neighbourhoods. Schedule your private viewing today. (id:50976)
Property Details
|
MLS® Number
|
40784215 |
|
Property Type
|
Single Family |
|
Amenities Near By
|
Park, Place Of Worship, Public Transit, Schools, Shopping |
|
Equipment Type
|
Water Heater |
|
Features
|
Sump Pump, Automatic Garage Door Opener |
|
Parking Space Total
|
4 |
|
Rental Equipment Type
|
Water Heater |
|
Structure
|
Shed, Porch |
Building
|
Bathroom Total
|
4 |
|
Bedrooms Above Ground
|
4 |
|
Bedrooms Below Ground
|
1 |
|
Bedrooms Total
|
5 |
|
Appliances
|
Central Vacuum, Dishwasher, Dryer, Refrigerator, Stove, Water Softener, Washer, Microwave Built-in, Window Coverings, Garage Door Opener |
|
Architectural Style
|
2 Level |
|
Basement Development
|
Partially Finished |
|
Basement Type
|
Full (partially Finished) |
|
Construction Style Attachment
|
Detached |
|
Cooling Type
|
Central Air Conditioning |
|
Exterior Finish
|
Brick, Vinyl Siding |
|
Foundation Type
|
Poured Concrete |
|
Half Bath Total
|
1 |
|
Heating Fuel
|
Natural Gas |
|
Heating Type
|
Forced Air |
|
Stories Total
|
2 |
|
Size Interior
|
2,932 Ft2 |
|
Type
|
House |
|
Utility Water
|
Municipal Water |
Parking
Land
|
Acreage
|
No |
|
Land Amenities
|
Park, Place Of Worship, Public Transit, Schools, Shopping |
|
Sewer
|
Municipal Sewage System |
|
Size Depth
|
115 Ft |
|
Size Frontage
|
49 Ft |
|
Size Total Text
|
Under 1/2 Acre |
|
Zoning Description
|
R1c-15 |
Rooms
| Level |
Type |
Length |
Width |
Dimensions |
|
Second Level |
4pc Bathroom |
|
|
8'6'' x 6'1'' |
|
Second Level |
Bedroom |
|
|
11'3'' x 9'8'' |
|
Second Level |
Bedroom |
|
|
9'11'' x 13'11'' |
|
Second Level |
Bedroom |
|
|
9'11'' x 11'2'' |
|
Second Level |
Full Bathroom |
|
|
8'9'' x 8'11'' |
|
Second Level |
Primary Bedroom |
|
|
12'6'' x 22'7'' |
|
Basement |
3pc Bathroom |
|
|
5'1'' x 5'5'' |
|
Basement |
Storage |
|
|
12'4'' x 5'4'' |
|
Basement |
Storage |
|
|
16'0'' x 4'7'' |
|
Basement |
Utility Room |
|
|
8'4'' x 12'5'' |
|
Basement |
Recreation Room |
|
|
21'9'' x 36'8'' |
|
Basement |
Bedroom |
|
|
12'4'' x 9'6'' |
|
Main Level |
2pc Bathroom |
|
|
4'4'' x 5'3'' |
|
Main Level |
Dining Room |
|
|
8'9'' x 14'4'' |
|
Main Level |
Laundry Room |
|
|
7'2'' x 5'10'' |
|
Main Level |
Living Room |
|
|
12'6'' x 21'7'' |
|
Main Level |
Breakfast |
|
|
14'5'' x 18'11'' |
|
Main Level |
Kitchen |
|
|
10'3'' x 12'4'' |
https://www.realtor.ca/real-estate/29087003/12-shantz-avenue-brantford



