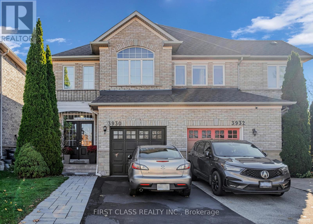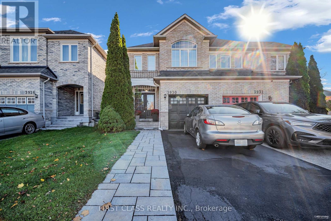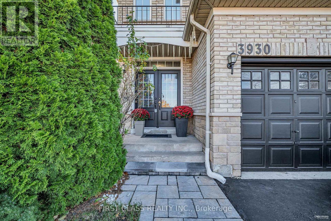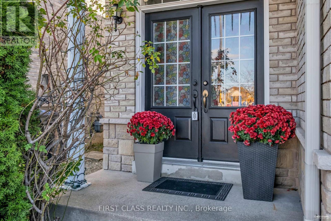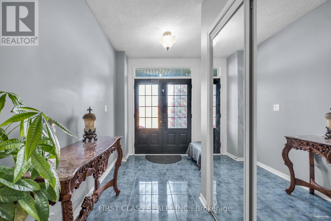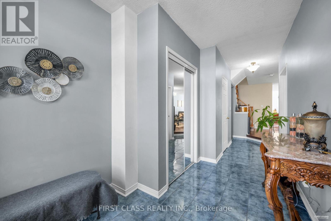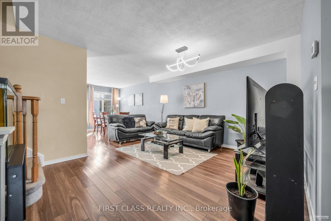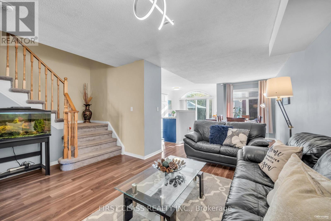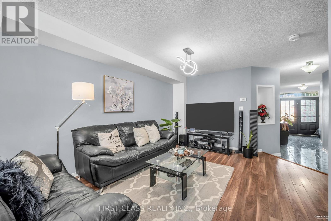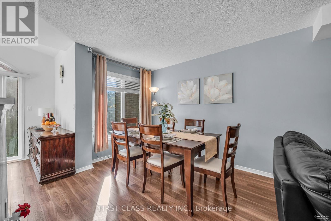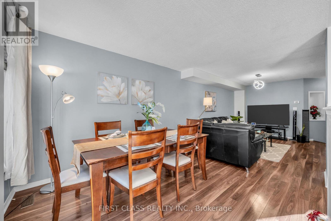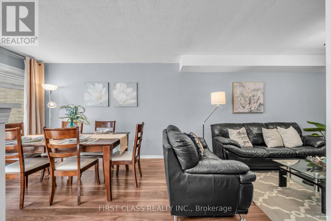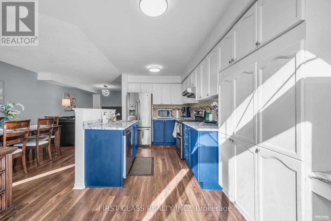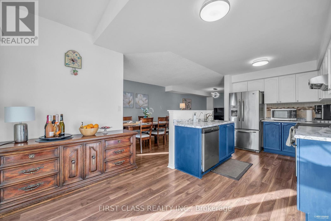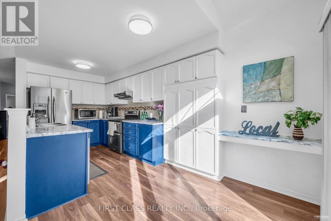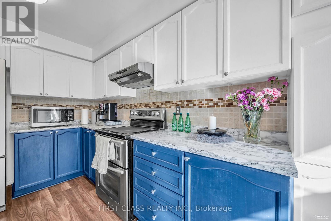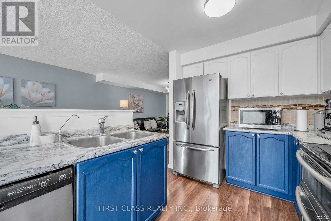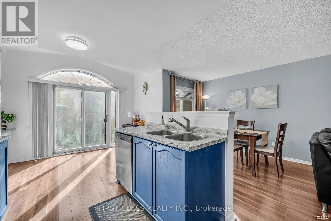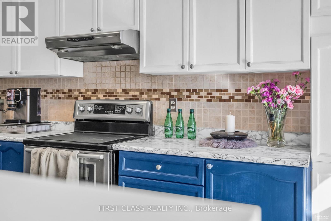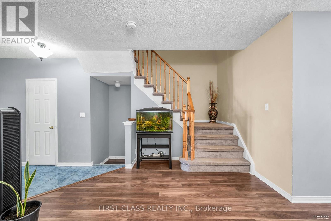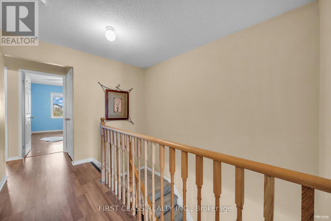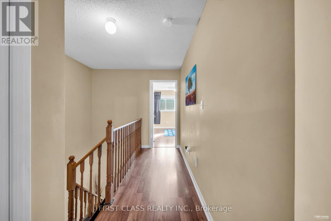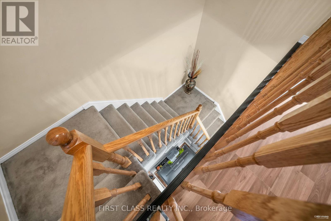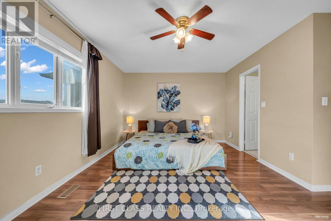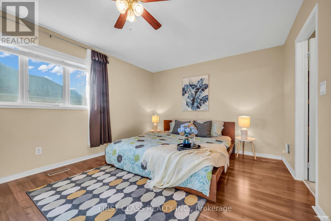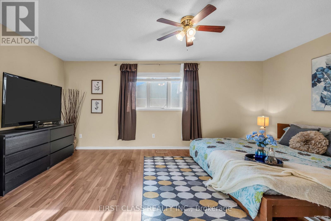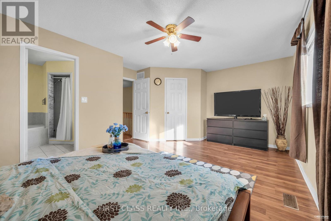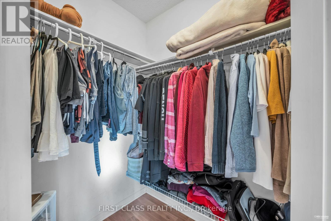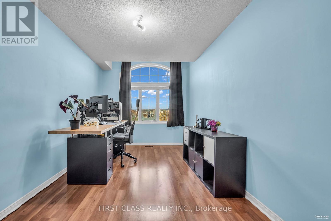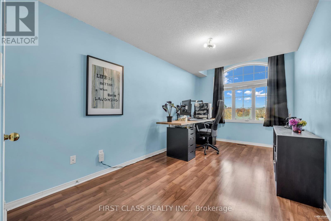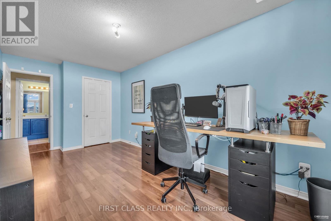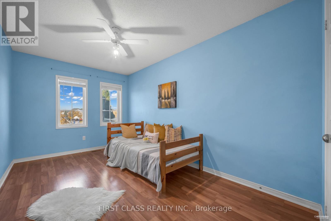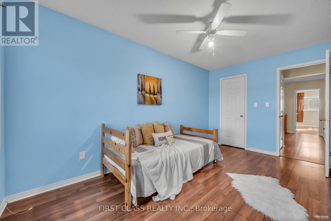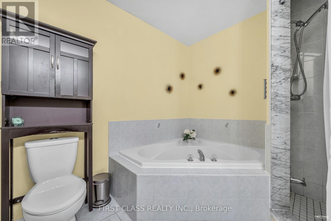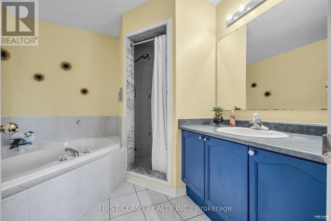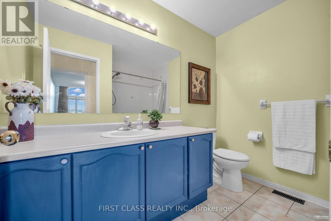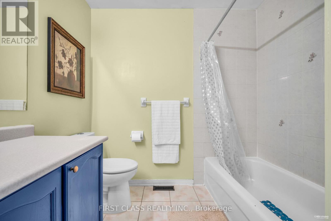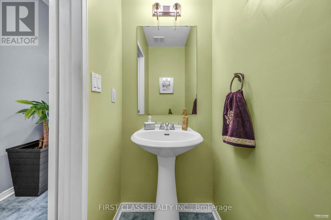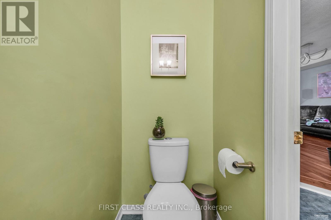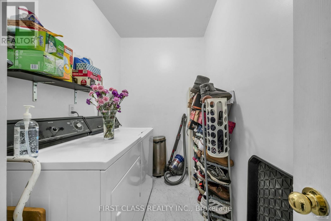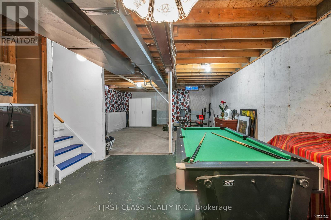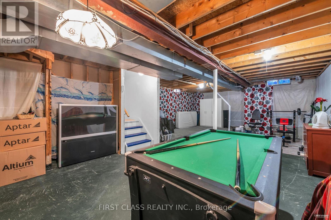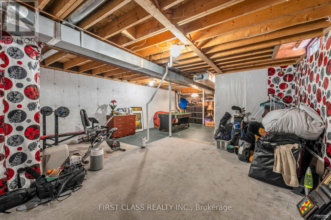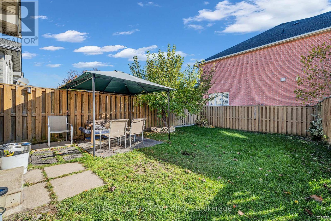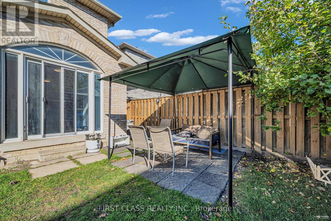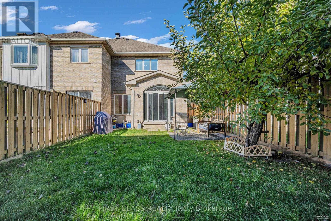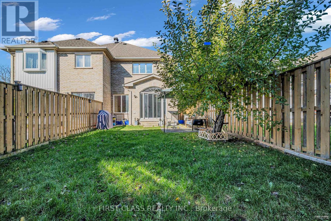3 Bedroom
3 Bathroom
1,500 - 2,000 ft2
Central Air Conditioning
Forced Air
$958,000
Rarely Available Bright & Inviting Turn-Key Semi-Detached Home in Prime Churchill Meadows!Welcome to 3930 McDowell Dr, a beautifully maintained 3-bedroom, 3-bath home offering approximately 1,719 sq. ft. of thoughtfully designed living space. This sun-filled residence exudes pride of ownership, combining modern comfort with timeless style.The open-concept main floor features elegant hardwood flooring, a cozy family room, and a spacious dining area perfect for family gatherings and entertaining. The eat-in kitchen boasts newer stainless steel appliances-including a fridge, dishwasher, oven, and range hood-along with a stylish backsplash, ample cabinetry, and a sunlit breakfast area with walkout to a beautifully landscaped garden and interlock ideal for relaxing or hosting summer barbecues.Upstairs, the primary bedroom is a true retreat, complete with a walk-in closet and a spa-like 5-piece ensuite. Two additional well-sized bedrooms provide plenty of space for family or guests. Enjoy practical upgrades and peace of mind with a new A/C (2019), owned hot water tank (2020 - no rental fees), roof replaced in 2015 (30-year warranty), and a garage door opener for added convenience.Location Highlights: Ideally situated near Britannia Rd W & Ninth Line, just minutes from top-rated schools, major shopping centres, parks, public transit, and easy access to Highways 403 & 407.This move-in-ready home is perfect for young families or professionals seeking comfort, convenience, and community in one of Mississauga's most desirable neighborhoods. (id:50976)
Property Details
|
MLS® Number
|
W12528478 |
|
Property Type
|
Single Family |
|
Community Name
|
Churchill Meadows |
|
Amenities Near By
|
Park |
|
Features
|
Carpet Free |
|
Parking Space Total
|
3 |
Building
|
Bathroom Total
|
3 |
|
Bedrooms Above Ground
|
3 |
|
Bedrooms Total
|
3 |
|
Age
|
16 To 30 Years |
|
Basement Development
|
Unfinished |
|
Basement Type
|
N/a (unfinished) |
|
Construction Style Attachment
|
Semi-detached |
|
Cooling Type
|
Central Air Conditioning |
|
Exterior Finish
|
Brick |
|
Flooring Type
|
Hardwood |
|
Foundation Type
|
Concrete |
|
Half Bath Total
|
1 |
|
Heating Fuel
|
Natural Gas |
|
Heating Type
|
Forced Air |
|
Stories Total
|
2 |
|
Size Interior
|
1,500 - 2,000 Ft2 |
|
Type
|
House |
|
Utility Water
|
Municipal Water |
Parking
Land
|
Acreage
|
No |
|
Land Amenities
|
Park |
|
Sewer
|
Sanitary Sewer |
|
Size Depth
|
35.7 M |
|
Size Frontage
|
7.19 M |
|
Size Irregular
|
7.2 X 35.7 M |
|
Size Total Text
|
7.2 X 35.7 M |
|
Zoning Description
|
Res |
Rooms
| Level |
Type |
Length |
Width |
Dimensions |
|
Second Level |
Primary Bedroom |
5.55 m |
3.66 m |
5.55 m x 3.66 m |
|
Second Level |
Bedroom 2 |
2.74 m |
4.45 m |
2.74 m x 4.45 m |
|
Second Level |
Bedroom 3 |
2.74 m |
4.88 m |
2.74 m x 4.88 m |
|
Ground Level |
Kitchen |
2.56 m |
3.35 m |
2.56 m x 3.35 m |
|
Ground Level |
Eating Area |
3.35 m |
2.44 m |
3.35 m x 2.44 m |
|
Ground Level |
Living Room |
3.81 m |
3.93 m |
3.81 m x 3.93 m |
|
Ground Level |
Dining Room |
3.81 m |
3.93 m |
3.81 m x 3.93 m |
https://www.realtor.ca/real-estate/29086963/3930-mcdowell-drive-mississauga-churchill-meadows-churchill-meadows



