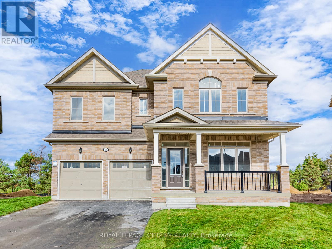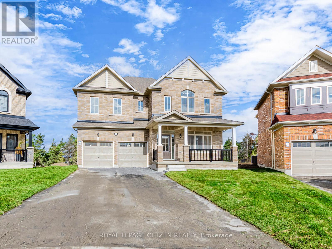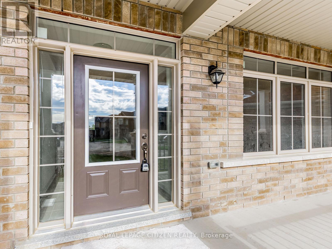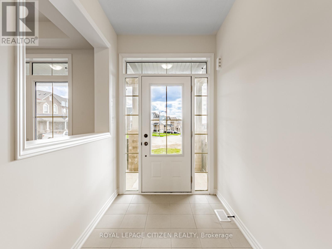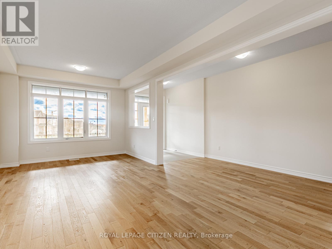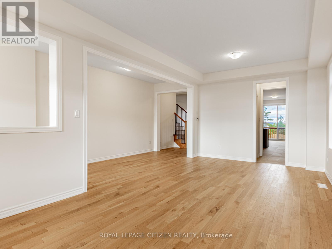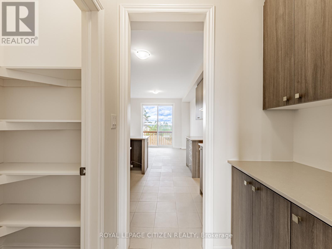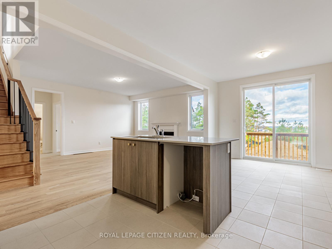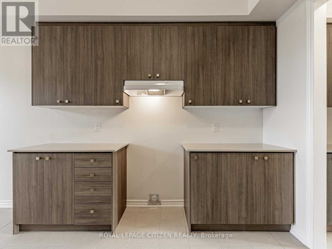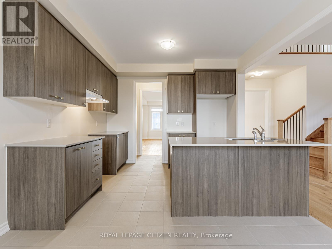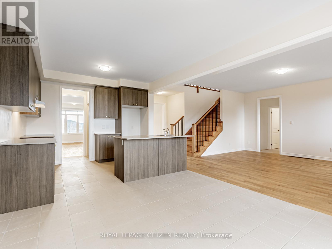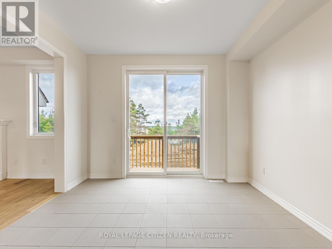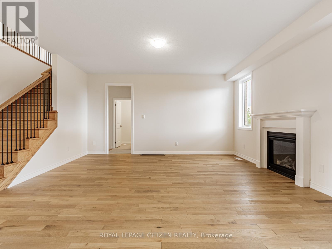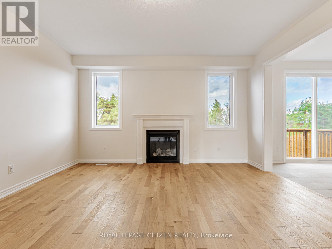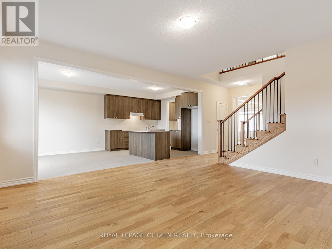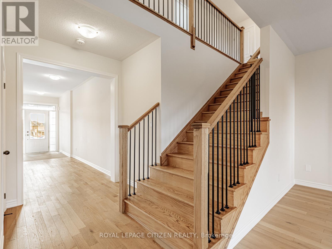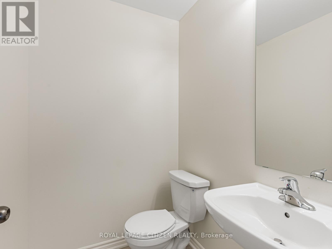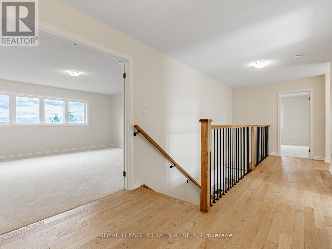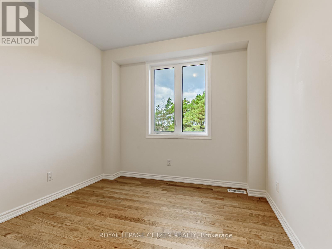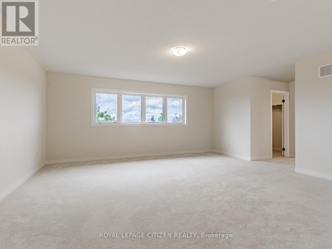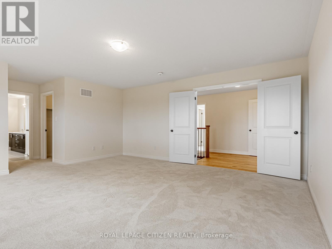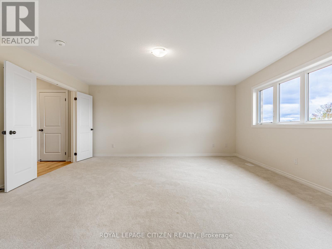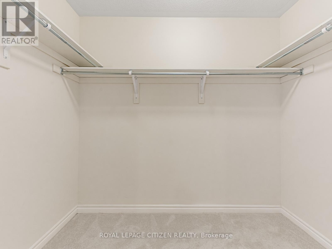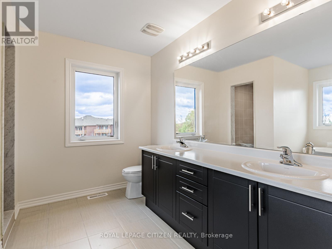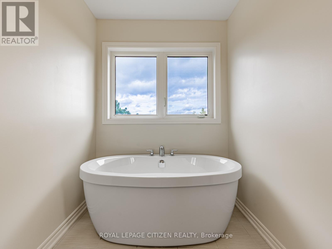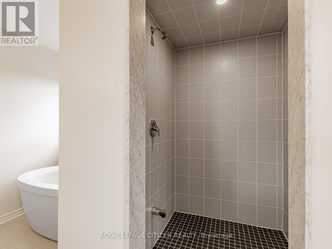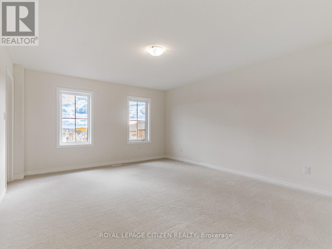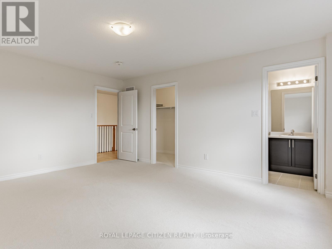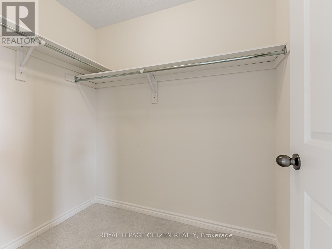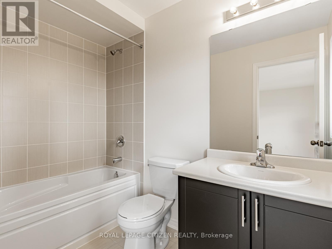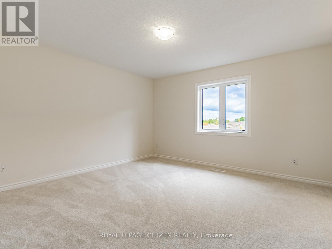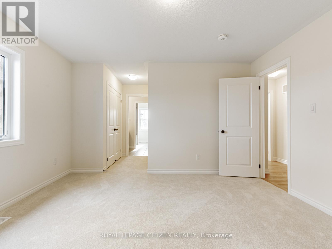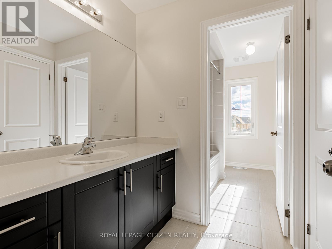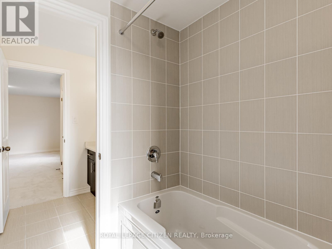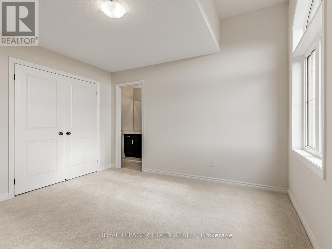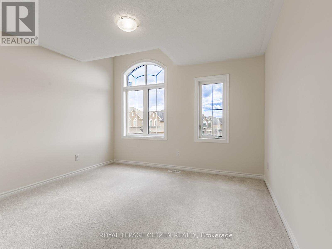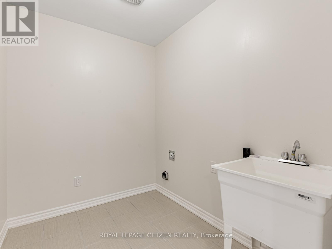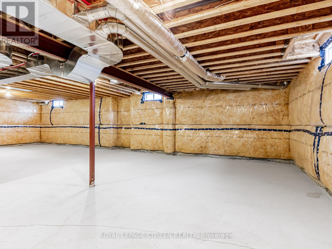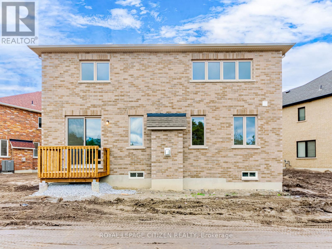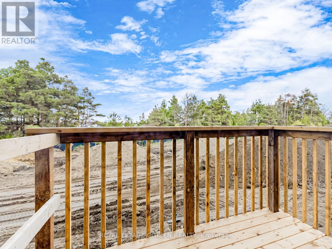4 Bedroom
4 Bathroom
3,000 - 3,500 ft2
Fireplace
None
Forced Air
$1,245,990
Welcome to Honey Hill, an enchanting new master-planned community in beautiful and tranquil Alliston, where nature and modern living meet in perfect harmony. Nestled among rolling hills, lush parks, and scenic trails, Honey Hill offers the best of both worlds - peaceful country charm and easy access to modern amenities. Perfectly situated between Hwy 50 and Hwy 27, just north of Toronto, this community features country-sized lots where families thrive, children play freely, and neighbours become lifelong friends. Introducing The Lilac, Elevation A by Highcastle Homes - a spectacular 3210 sq. ft. residence located on a premium pie-shaped lot backing onto protected conservation land for the ultimate in privacy and natural beauty. This home's elegant design and thoughtful layout create an inviting atmosphere ideal for today's modern family. The main floor boasts a bright and open living and dining area, perfect for hosting gatherings and celebrations. The family-sized kitchen features a stylish breakfast bar and a spacious breakfast area with a walkout to the patio, offering the perfect indoor-outdoor flow. The great room features a cozy fireplace and large window that frames stunning conservation views. A main floor den with French doors provides a quiet retreat for a home office or library. The mudroom with garage access and closet adds everyday convenience. Upstairs, the second floor features four spacious bedrooms and laundry for ease of living. The primary suite offers a luxurious 5-piece ensuite and his & her closets - a true private retreat. The second bedroom includes its own ensuite, while the third and fourth bedrooms share a semi-ensuite, perfect for family or guests. Experience the serenity of Honey Hill - where wide-open spaces, natural beauty, and timeless design come together. The Lilac by Highcastle Homes is more than a home - it's your family's next chapter in the heart of Alliston. (id:50976)
Property Details
|
MLS® Number
|
N12528648 |
|
Property Type
|
Single Family |
|
Community Name
|
Alliston |
|
Equipment Type
|
Water Heater |
|
Parking Space Total
|
4 |
|
Rental Equipment Type
|
Water Heater |
Building
|
Bathroom Total
|
4 |
|
Bedrooms Above Ground
|
4 |
|
Bedrooms Total
|
4 |
|
Age
|
New Building |
|
Basement Development
|
Unfinished |
|
Basement Type
|
N/a (unfinished) |
|
Construction Style Attachment
|
Detached |
|
Cooling Type
|
None |
|
Exterior Finish
|
Brick |
|
Fireplace Present
|
Yes |
|
Flooring Type
|
Ceramic |
|
Foundation Type
|
Concrete |
|
Half Bath Total
|
1 |
|
Heating Fuel
|
Natural Gas |
|
Heating Type
|
Forced Air |
|
Stories Total
|
2 |
|
Size Interior
|
3,000 - 3,500 Ft2 |
|
Type
|
House |
|
Utility Water
|
Municipal Water |
Parking
Land
|
Acreage
|
No |
|
Sewer
|
Sanitary Sewer |
|
Size Depth
|
140 Ft ,1 In |
|
Size Frontage
|
35 Ft ,4 In |
|
Size Irregular
|
35.4 X 140.1 Ft |
|
Size Total Text
|
35.4 X 140.1 Ft |
Rooms
| Level |
Type |
Length |
Width |
Dimensions |
|
Second Level |
Bedroom 4 |
3.99 m |
4.2 m |
3.99 m x 4.2 m |
|
Second Level |
Laundry Room |
1.52 m |
2.43 m |
1.52 m x 2.43 m |
|
Second Level |
Primary Bedroom |
5.36 m |
5.15 m |
5.36 m x 5.15 m |
|
Second Level |
Bedroom 2 |
4.11 m |
5.09 m |
4.11 m x 5.09 m |
|
Second Level |
Bedroom 3 |
3.65 m |
3.71 m |
3.65 m x 3.71 m |
|
Main Level |
Dining Room |
6.4 m |
3.59 m |
6.4 m x 3.59 m |
|
Main Level |
Living Room |
6.4 m |
3.59 m |
6.4 m x 3.59 m |
|
Main Level |
Kitchen |
3.53 m |
3.04 m |
3.53 m x 3.04 m |
|
Main Level |
Eating Area |
3.53 m |
3.53 m |
3.53 m x 3.53 m |
|
Main Level |
Great Room |
5.15 m |
4.48 m |
5.15 m x 4.48 m |
|
Main Level |
Den |
3.04 m |
3.04 m |
3.04 m x 3.04 m |
|
Main Level |
Mud Room |
1.52 m |
2.74 m |
1.52 m x 2.74 m |
https://www.realtor.ca/real-estate/29087130/88-lawrence-d-pridham-avenue-new-tecumseth-alliston-alliston



