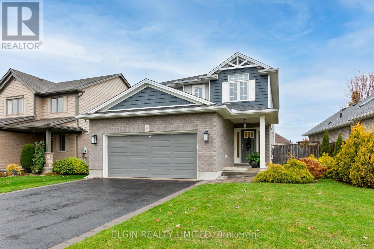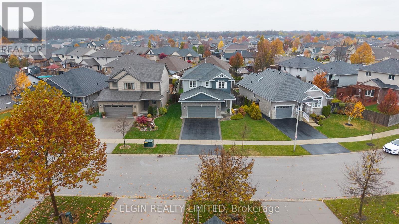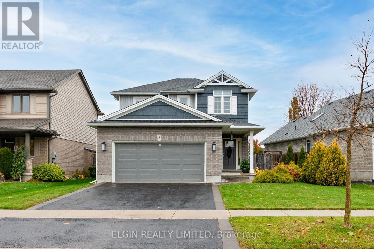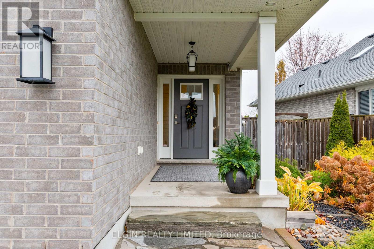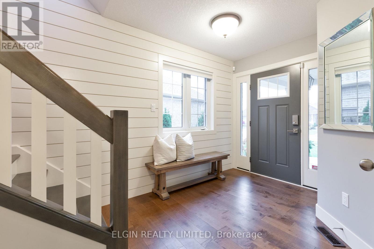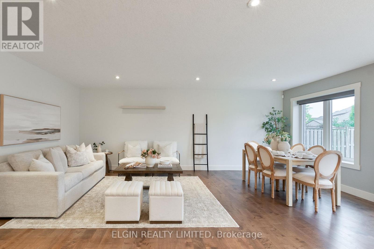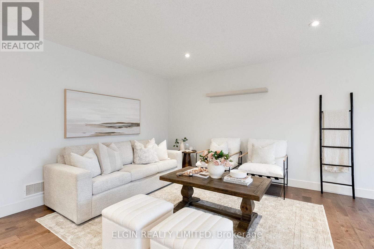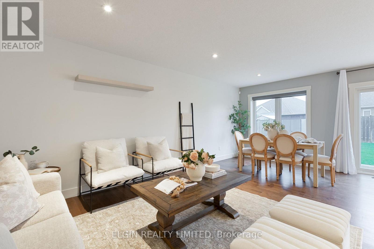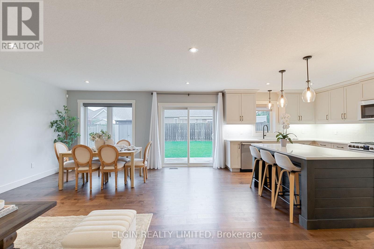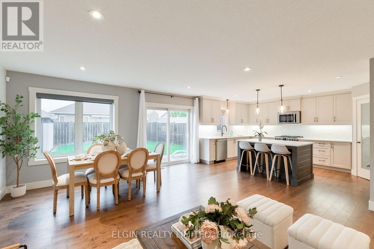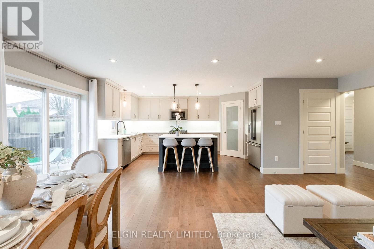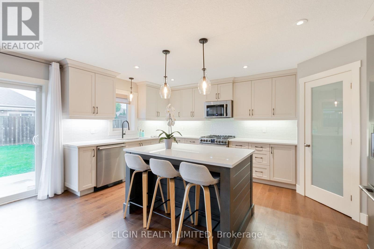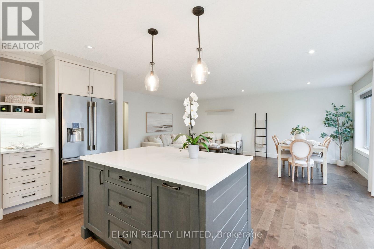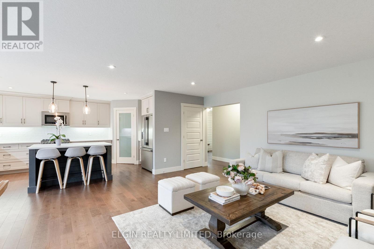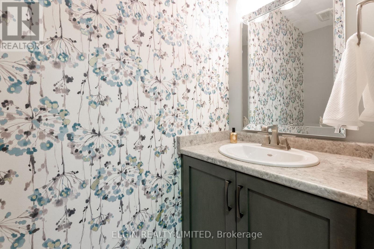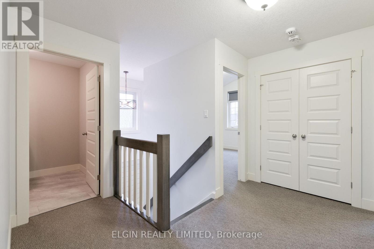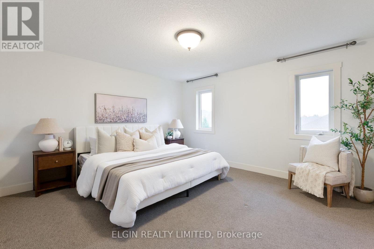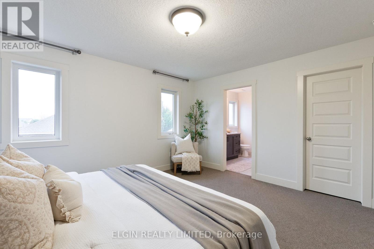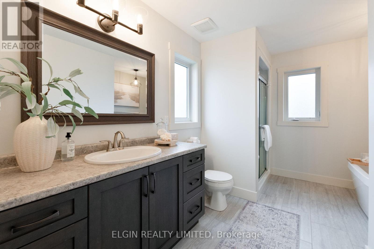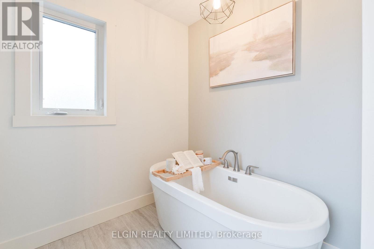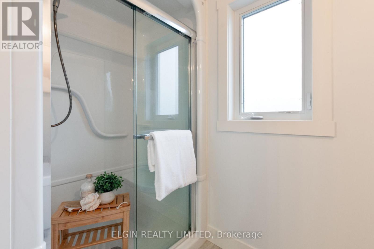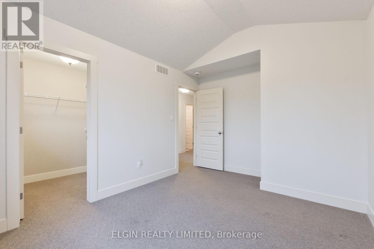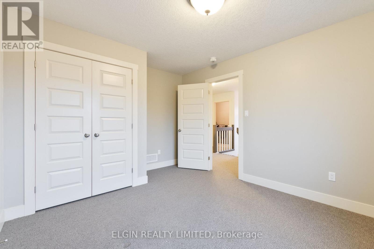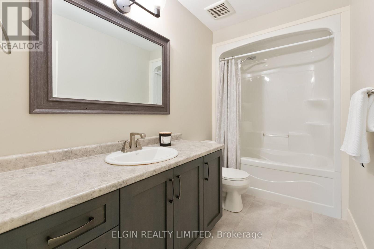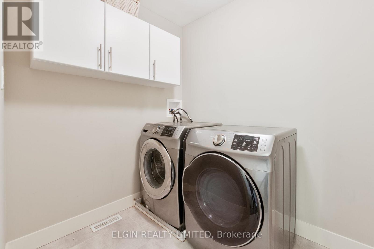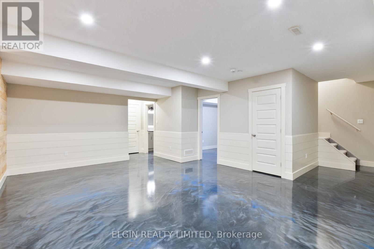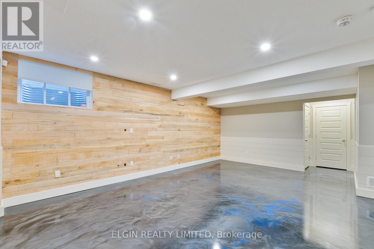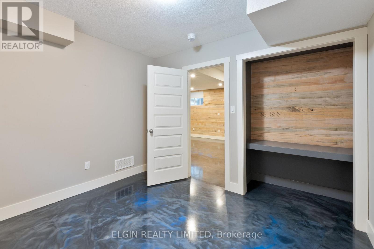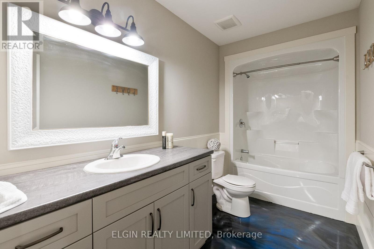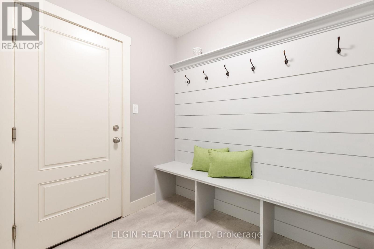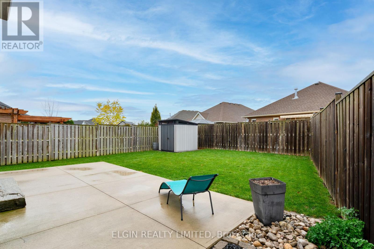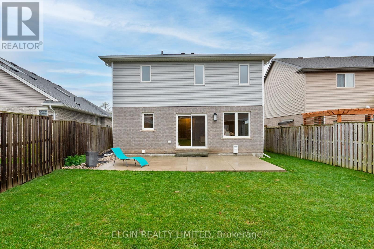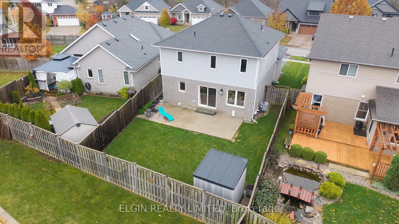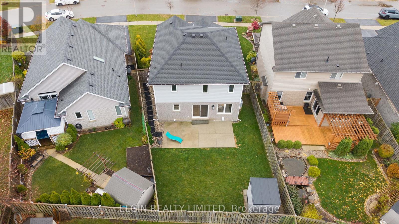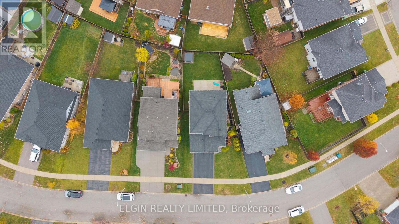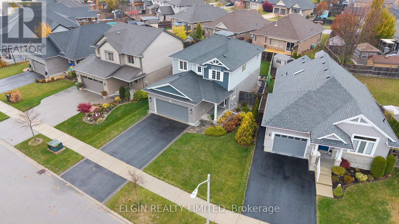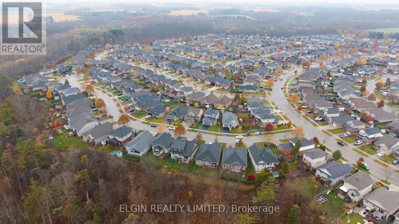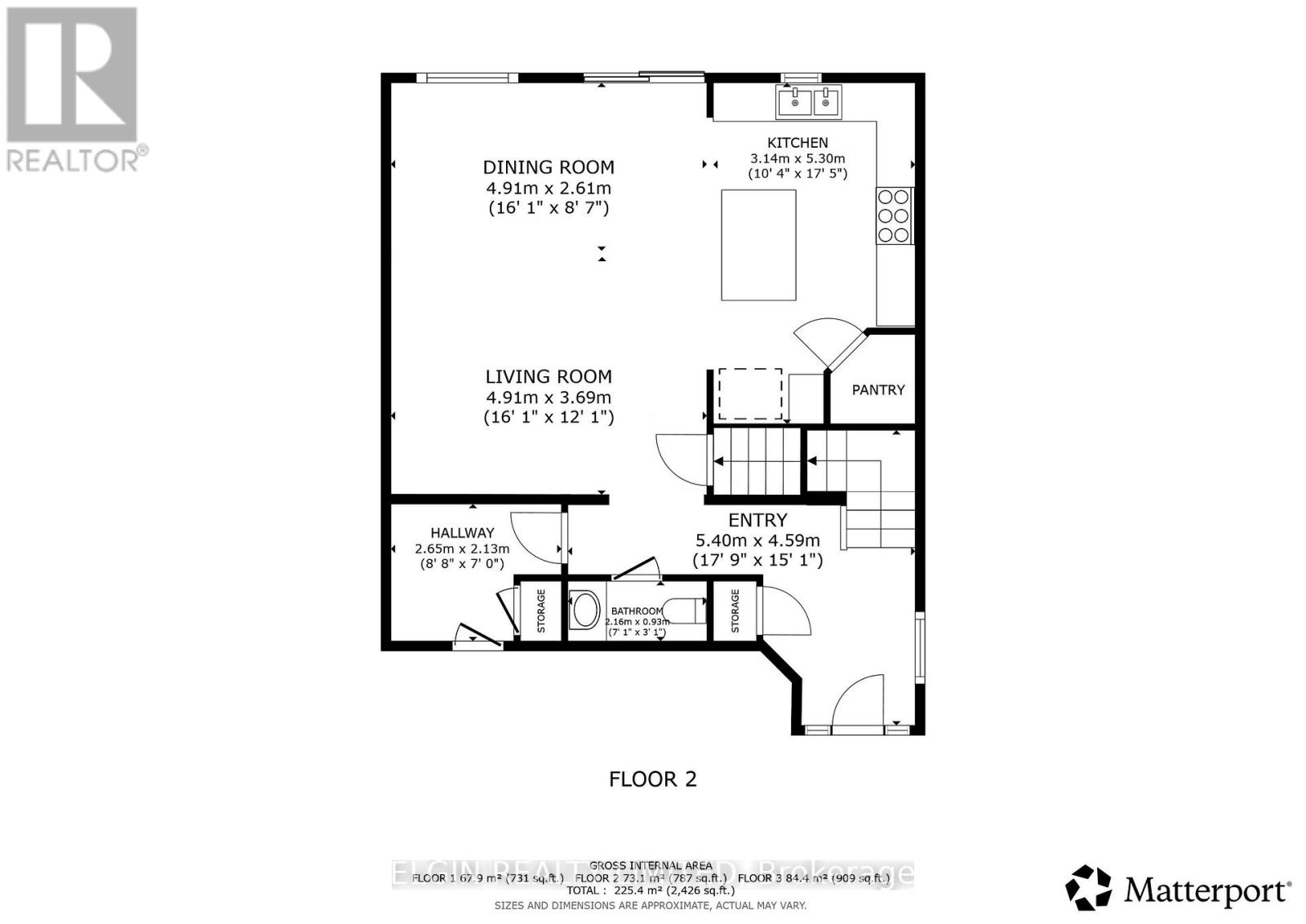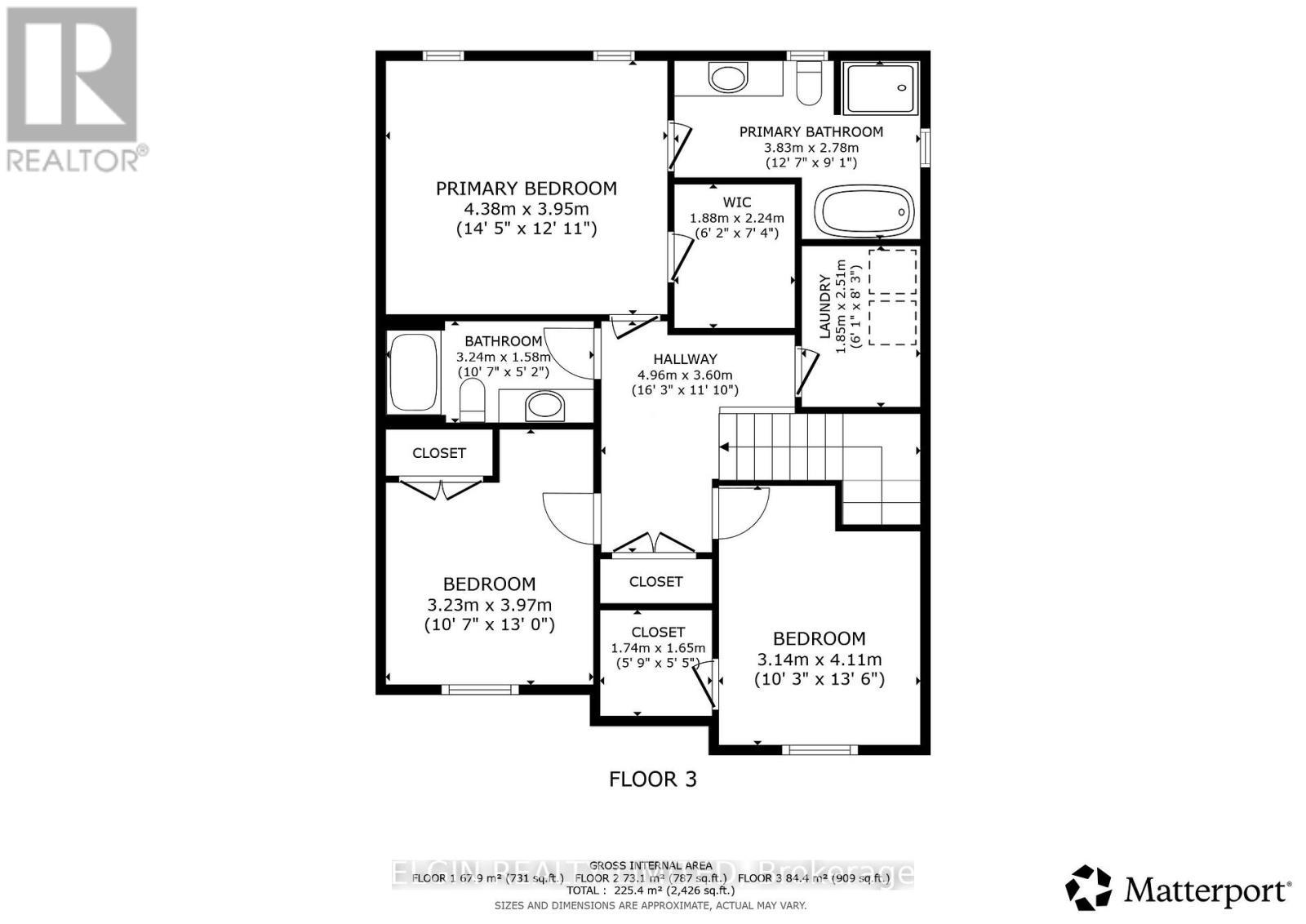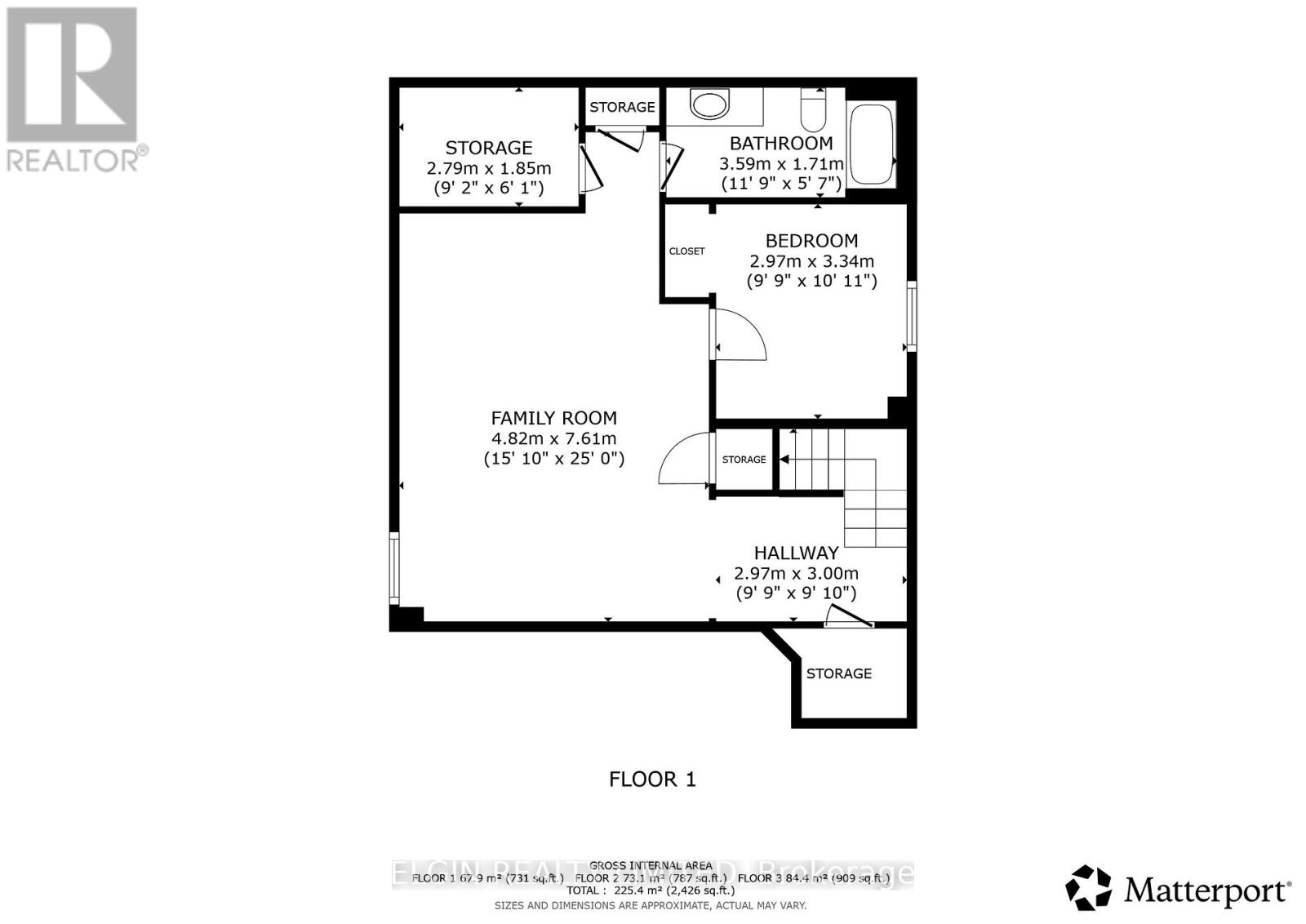4 Bedroom
3 Bathroom
1,500 - 2,000 ft2
Central Air Conditioning, Air Exchanger
Forced Air
$699,000
Welcome to 3 Deerfield Court. A quality-built home on a quiet cul-de-sac. This solid two storey boasts over 2400 sq ft of living space with 3+1 bedrooms and 3.5 baths. The main floor has a lovely open-concept layout with hardwood flooring, GCW kitchen, a large island with quartz counters, pantry & gas stove. A large mudroom is located just off the double garage which features an epoxy floor finish. Upstairs offers 3 bedrooms, 2 baths & convenient laundry room. The primary bedroom features a walk-in closet & ensuite with soaker tub & glass shower. The lower level is nicely finished with family room, office/bedroom & 4pc bath. The rear yard is fenced and has a concrete patio and good size shed. This is an excellent area near Dalewood Conservation and close to parks & amenities, 5 min to downtown St Thomas, 20 min to London shopping or short drive to Port Stanley beaches! Quick possession available. (id:50976)
Open House
This property has open houses!
Starts at:
12:00 pm
Ends at:
2:00 pm
Property Details
|
MLS® Number
|
X12529750 |
|
Property Type
|
Single Family |
|
Community Name
|
St. Thomas |
|
Equipment Type
|
Water Heater |
|
Features
|
Irregular Lot Size, Sump Pump |
|
Parking Space Total
|
4 |
|
Rental Equipment Type
|
Water Heater |
|
Structure
|
Patio(s) |
Building
|
Bathroom Total
|
3 |
|
Bedrooms Above Ground
|
3 |
|
Bedrooms Below Ground
|
1 |
|
Bedrooms Total
|
4 |
|
Age
|
6 To 15 Years |
|
Appliances
|
Dishwasher, Dryer, Microwave, Stove, Washer, Refrigerator |
|
Basement Development
|
Finished |
|
Basement Type
|
Full (finished) |
|
Construction Style Attachment
|
Detached |
|
Cooling Type
|
Central Air Conditioning, Air Exchanger |
|
Exterior Finish
|
Brick, Vinyl Siding |
|
Fire Protection
|
Alarm System |
|
Foundation Type
|
Concrete |
|
Half Bath Total
|
1 |
|
Heating Fuel
|
Natural Gas |
|
Heating Type
|
Forced Air |
|
Stories Total
|
2 |
|
Size Interior
|
1,500 - 2,000 Ft2 |
|
Type
|
House |
|
Utility Water
|
Municipal Water |
Parking
Land
|
Acreage
|
No |
|
Sewer
|
Sanitary Sewer |
|
Size Depth
|
113 Ft ,8 In |
|
Size Frontage
|
33 Ft |
|
Size Irregular
|
33 X 113.7 Ft ; 113.72x33.01x110.74x37.73x18.56 |
|
Size Total Text
|
33 X 113.7 Ft ; 113.72x33.01x110.74x37.73x18.56 |
|
Zoning Description
|
R3a-1 |
Rooms
| Level |
Type |
Length |
Width |
Dimensions |
|
Second Level |
Bedroom |
17.32 m |
12.99 m |
17.32 m x 12.99 m |
|
Second Level |
Bedroom 2 |
9.97 m |
16.31 m |
9.97 m x 16.31 m |
|
Second Level |
Bedroom 3 |
16.67 m |
12.99 m |
16.67 m x 12.99 m |
|
Second Level |
Laundry Room |
5.91 m |
8.83 m |
5.91 m x 8.83 m |
|
Basement |
Utility Room |
13.98 m |
5.81 m |
13.98 m x 5.81 m |
|
Basement |
Other |
11.81 m |
8.14 m |
11.81 m x 8.14 m |
|
Basement |
Family Room |
22.47 m |
24.31 m |
22.47 m x 24.31 m |
|
Basement |
Bedroom |
14.83 m |
10.83 m |
14.83 m x 10.83 m |
|
Main Level |
Living Room |
16.83 m |
16.14 m |
16.83 m x 16.14 m |
|
Main Level |
Kitchen |
14.14 m |
16.99 m |
14.14 m x 16.99 m |
|
Main Level |
Dining Room |
16.83 m |
10.5 m |
16.83 m x 10.5 m |
|
Main Level |
Mud Room |
12.14 m |
6.89 m |
12.14 m x 6.89 m |
https://www.realtor.ca/real-estate/29088139/3-deerfield-court-st-thomas-st-thomas



