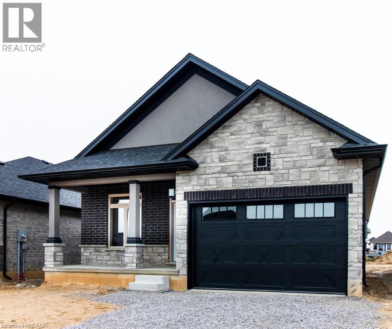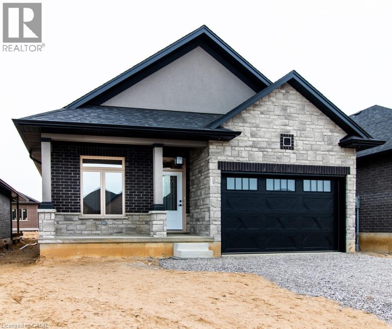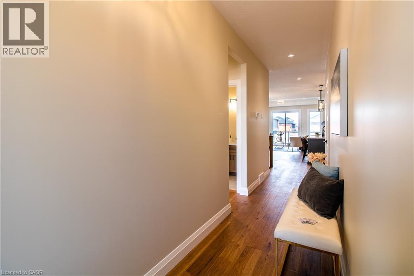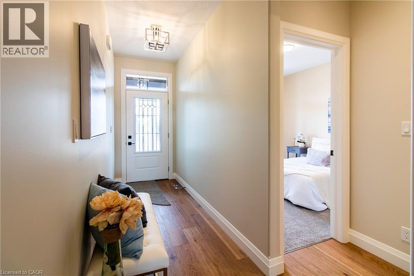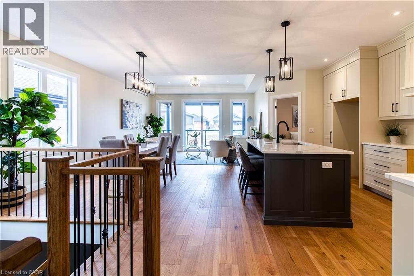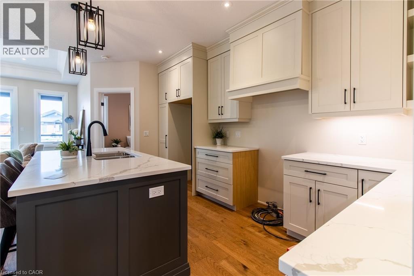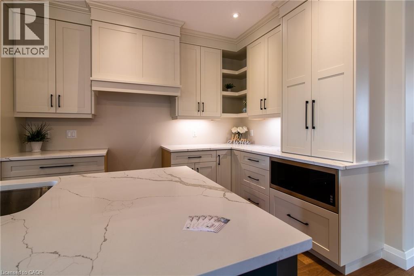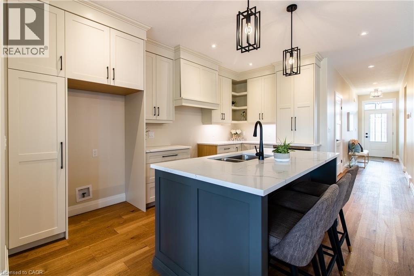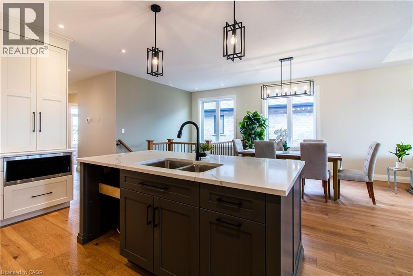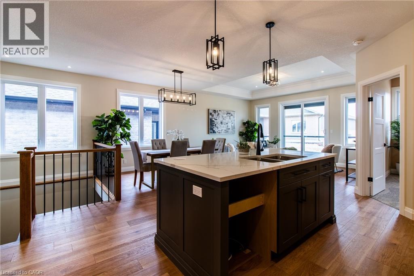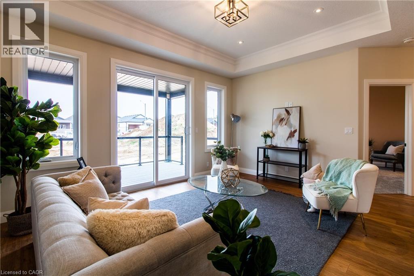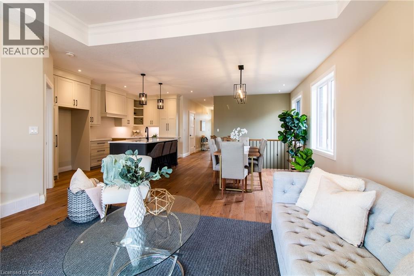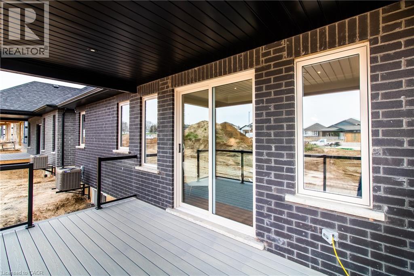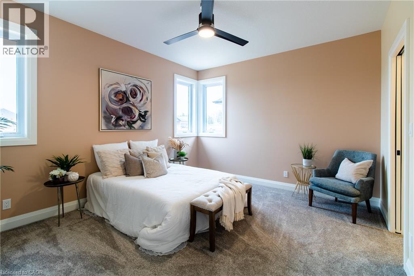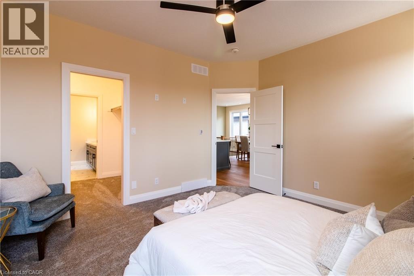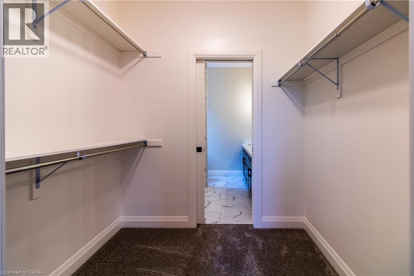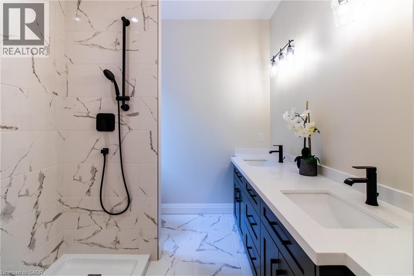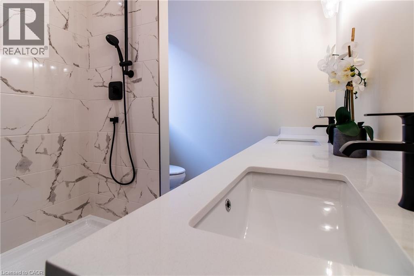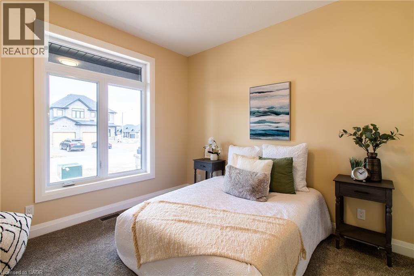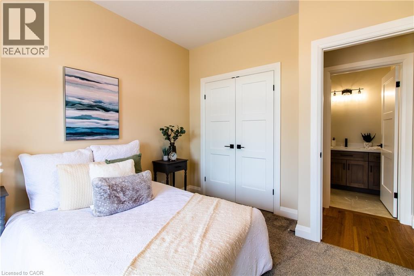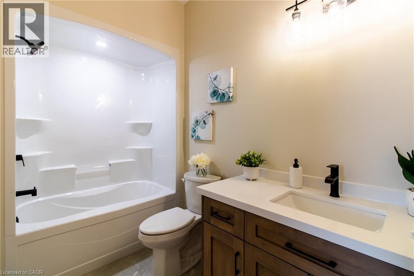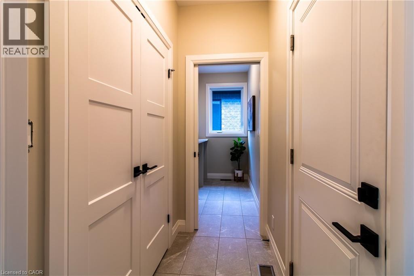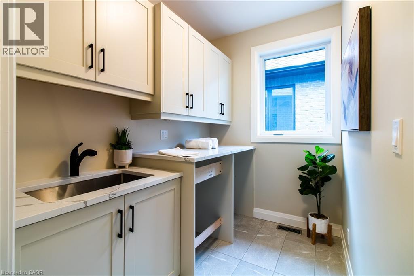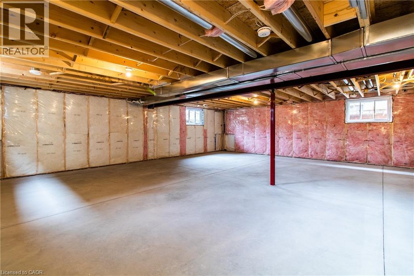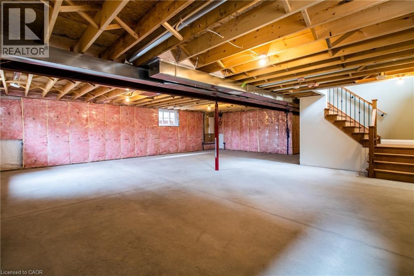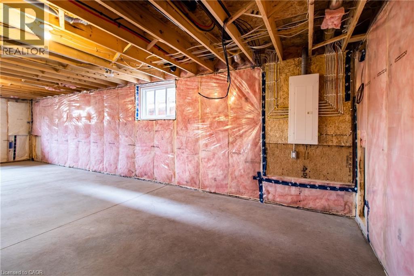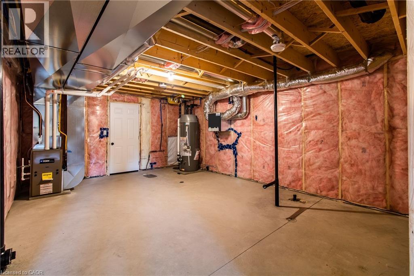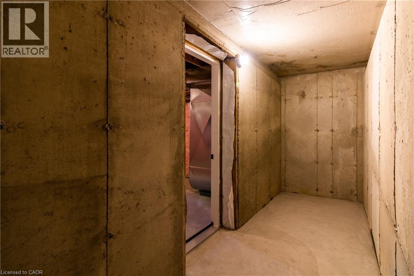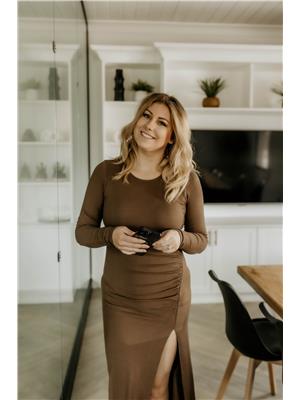2 Bedroom
2 Bathroom
1,237 ft2
Bungalow
Central Air Conditioning
Forced Air
$749,900
Check out this stunning 2 bedroom 2 bath brick and stone bungalow with loads of upgrades. The open concept floor plan includes a kit/dining/living room with your choice of flooring, quartz counters, ensuite with tiled glass shower, walk in closet and much more. This home provides lots of natural light with the larger windows and 9 foot ceilings. The patio doors lead to a back covered composite deck. The garage is finished equipped with hot and cold water and quiet belt drive automatic door opener. (Pictures are from another Jeffrey Model) (id:50976)
Property Details
|
MLS® Number
|
40786324 |
|
Property Type
|
Single Family |
|
Amenities Near By
|
Park, Place Of Worship, Playground, Schools, Shopping |
|
Equipment Type
|
Water Heater |
|
Features
|
Automatic Garage Door Opener |
|
Parking Space Total
|
3 |
|
Rental Equipment Type
|
Water Heater |
|
Structure
|
Porch |
Building
|
Bathroom Total
|
2 |
|
Bedrooms Above Ground
|
2 |
|
Bedrooms Total
|
2 |
|
Appliances
|
Microwave, Hood Fan, Garage Door Opener |
|
Architectural Style
|
Bungalow |
|
Basement Development
|
Unfinished |
|
Basement Type
|
Full (unfinished) |
|
Construction Style Attachment
|
Detached |
|
Cooling Type
|
Central Air Conditioning |
|
Exterior Finish
|
Brick, Stone |
|
Foundation Type
|
Poured Concrete |
|
Heating Fuel
|
Natural Gas |
|
Heating Type
|
Forced Air |
|
Stories Total
|
1 |
|
Size Interior
|
1,237 Ft2 |
|
Type
|
House |
|
Utility Water
|
Municipal Water |
Parking
Land
|
Access Type
|
Road Access |
|
Acreage
|
No |
|
Land Amenities
|
Park, Place Of Worship, Playground, Schools, Shopping |
|
Sewer
|
Municipal Sewage System |
|
Size Depth
|
118 Ft |
|
Size Frontage
|
52 Ft |
|
Size Total Text
|
Under 1/2 Acre |
|
Zoning Description
|
R1-a-h |
Rooms
| Level |
Type |
Length |
Width |
Dimensions |
|
Main Level |
Full Bathroom |
|
|
Measurements not available |
|
Main Level |
Primary Bedroom |
|
|
13'9'' x 12'1'' |
|
Main Level |
Laundry Room |
|
|
5'10'' x 3'0'' |
|
Main Level |
4pc Bathroom |
|
|
Measurements not available |
|
Main Level |
Bedroom |
|
|
11'7'' x 10'1'' |
|
Main Level |
Kitchen/dining Room |
|
|
22'7'' x 15'5'' |
|
Main Level |
Great Room |
|
|
16'2'' x 9'8'' |
https://www.realtor.ca/real-estate/29089149/89-duchess-drive-delhi



