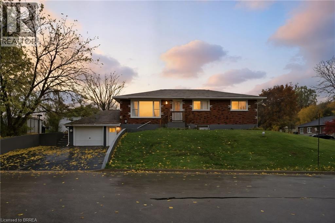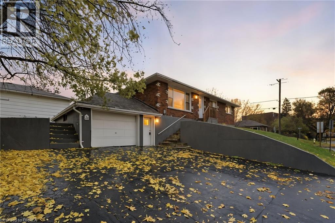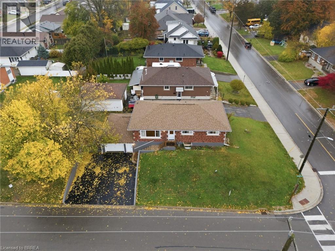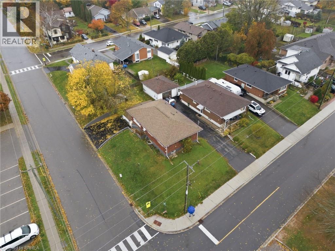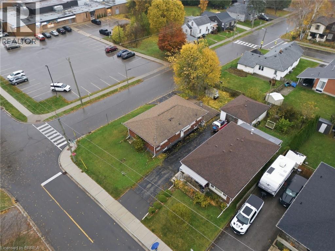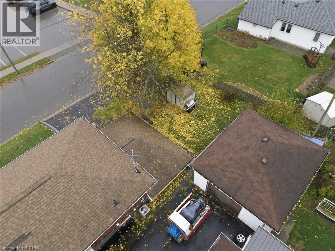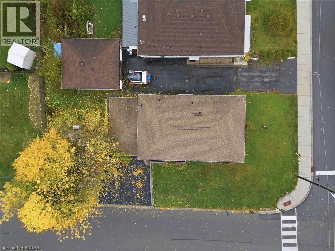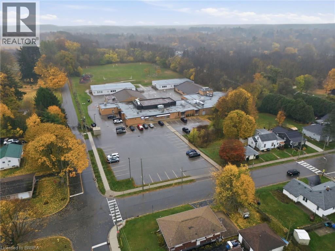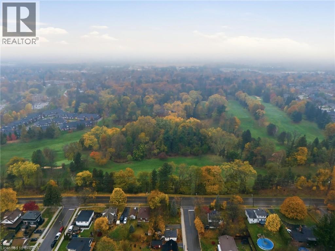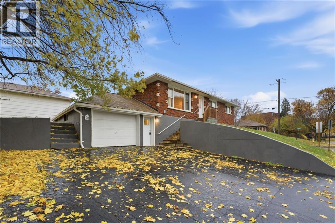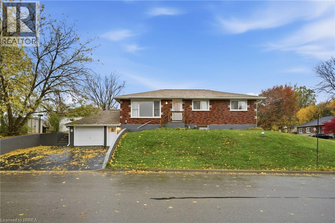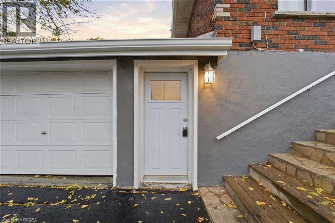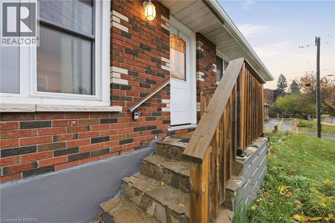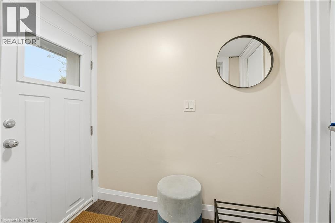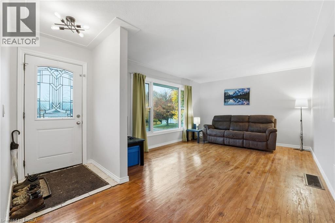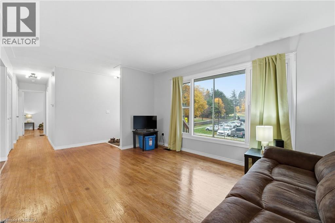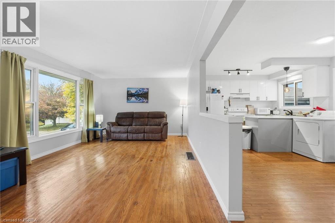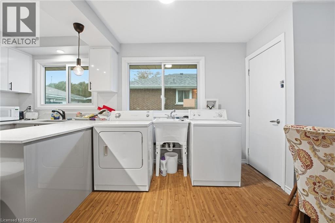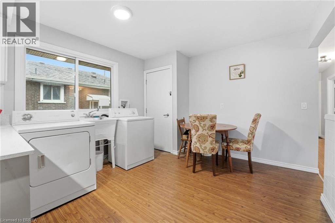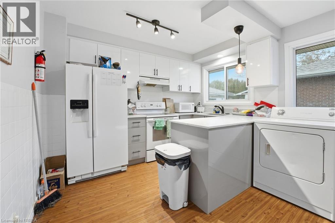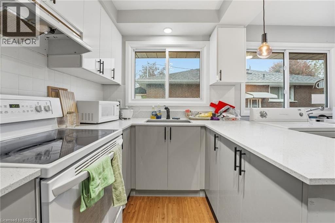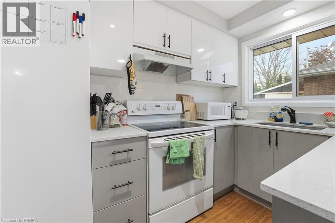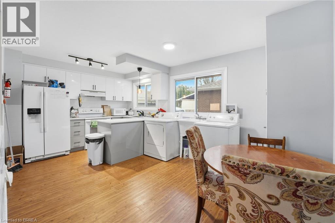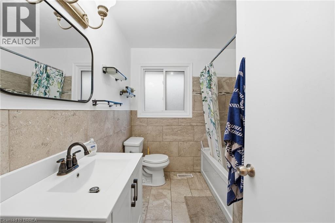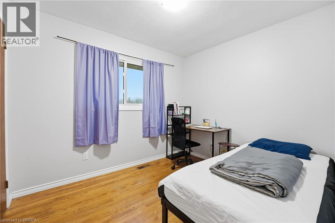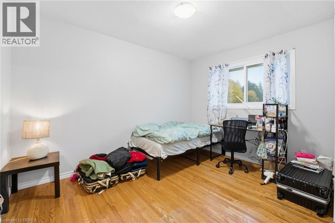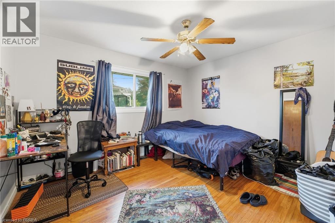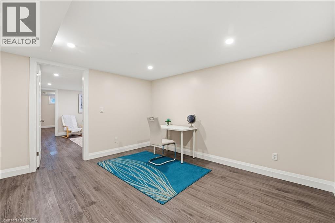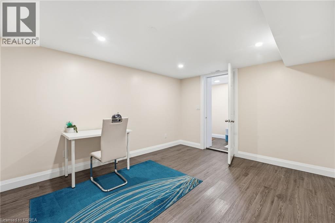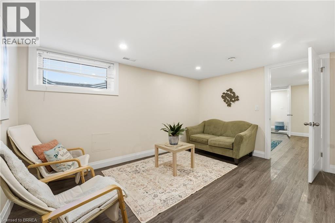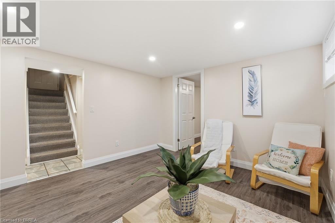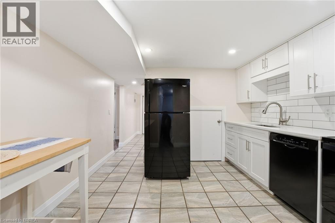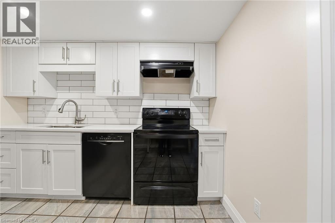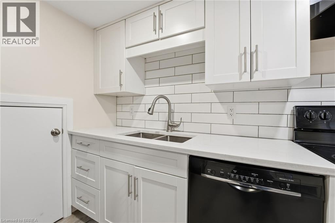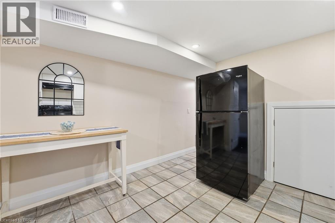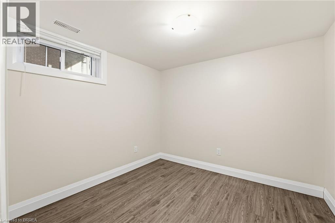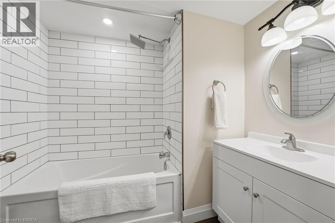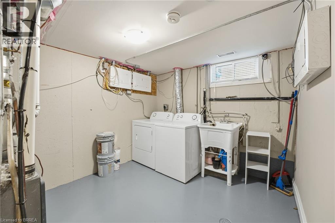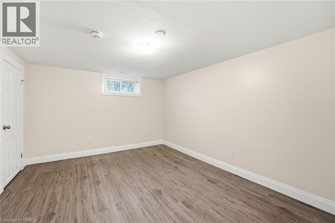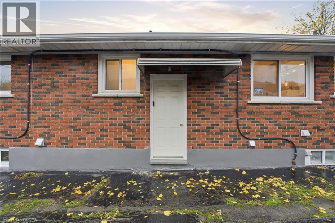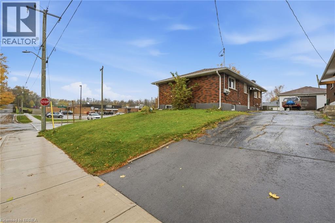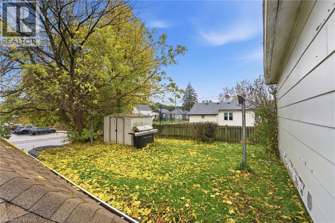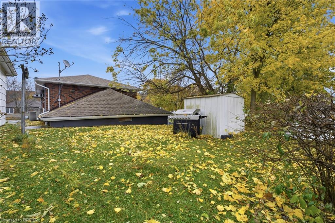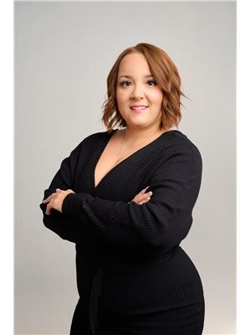5 Bedroom
2 Bathroom
1,658 ft2
Raised Bungalow
Central Air Conditioning
Forced Air, Hot Water Radiator Heat
$575,000
Welcome to 31 Oakwood Avenue, a solid all-brick bungalow in a quiet Simcoe neighbourhood. This very well maintained property is currently operating as a duplex-style rental. The main-floor unit is leased, with shared kitchen / bath facilities, while the lower-level suite is suitable for rent to a family, or potential owner that benefits from income. Perfect for first-time buyers or small investors, this property can be lived in while the rental income helps pay the mortgage, or maintained as a turnkey two-unit investment. Each level offers private living space with separate entrances, registered legal rental property with Norfolk County. Highlights include a bright main level with 3 bedrooms, an attached garage, The finished lower level adds 2 bedrooms, a 4-piece bath, large rec room, and laundry. Updates include roof, windows, and mechanicals, property is equiped with seperate hydro meters for each level. (id:50976)
Property Details
|
MLS® Number
|
40786832 |
|
Property Type
|
Single Family |
|
Amenities Near By
|
Schools |
|
Features
|
In-law Suite |
|
Parking Space Total
|
3 |
Building
|
Bathroom Total
|
2 |
|
Bedrooms Above Ground
|
3 |
|
Bedrooms Below Ground
|
2 |
|
Bedrooms Total
|
5 |
|
Appliances
|
Dryer, Microwave, Refrigerator, Stove, Water Meter, Washer |
|
Architectural Style
|
Raised Bungalow |
|
Basement Development
|
Finished |
|
Basement Type
|
Full (finished) |
|
Constructed Date
|
1968 |
|
Construction Style Attachment
|
Detached |
|
Cooling Type
|
Central Air Conditioning |
|
Exterior Finish
|
Brick, Concrete |
|
Fire Protection
|
Smoke Detectors |
|
Heating Fuel
|
Natural Gas |
|
Heating Type
|
Forced Air, Hot Water Radiator Heat |
|
Stories Total
|
1 |
|
Size Interior
|
1,658 Ft2 |
|
Type
|
House |
|
Utility Water
|
Municipal Water |
Parking
Land
|
Access Type
|
Road Access |
|
Acreage
|
No |
|
Land Amenities
|
Schools |
|
Sewer
|
Municipal Sewage System |
|
Size Frontage
|
112 Ft |
|
Size Total Text
|
Under 1/2 Acre |
|
Zoning Description
|
R2 |
Rooms
| Level |
Type |
Length |
Width |
Dimensions |
|
Lower Level |
Porch |
|
|
8'9'' x 4'3'' |
|
Lower Level |
Utility Room |
|
|
8'5'' x 9'11'' |
|
Lower Level |
4pc Bathroom |
|
|
7'5'' x 5'5'' |
|
Lower Level |
Eat In Kitchen |
|
|
10'6'' x 9'11'' |
|
Lower Level |
Bedroom |
|
|
7'5'' x 8'6'' |
|
Lower Level |
Bedroom |
|
|
12'10'' x 11'5'' |
|
Lower Level |
Living Room |
|
|
13'8'' x 11'5'' |
|
Lower Level |
Office |
|
|
11'1'' x 11'5'' |
|
Lower Level |
Foyer |
|
|
6'3'' x 7'0'' |
|
Main Level |
Porch |
|
|
5'6'' x 4'3'' |
|
Main Level |
4pc Bathroom |
|
|
6'10'' x 7'11'' |
|
Main Level |
Primary Bedroom |
|
|
11'1'' x 9'11'' |
|
Main Level |
Bedroom |
|
|
7'5'' x 11'5'' |
|
Main Level |
Bedroom |
|
|
10'3'' x 7'10'' |
|
Main Level |
Foyer |
|
|
4'6'' x 11'5'' |
|
Main Level |
Living Room |
|
|
12'9'' x 11'5'' |
|
Main Level |
Dinette |
|
|
9'6'' x 10'3'' |
|
Main Level |
Kitchen |
|
|
6'8'' x 9'11'' |
https://www.realtor.ca/real-estate/29088852/31-oakwood-avenue-simcoe



