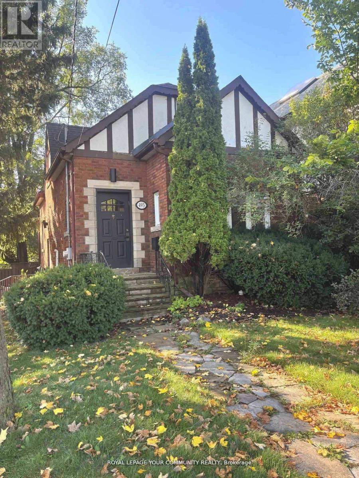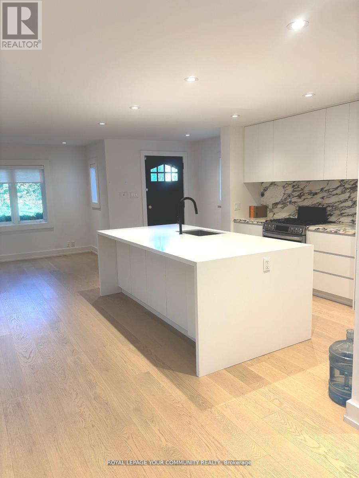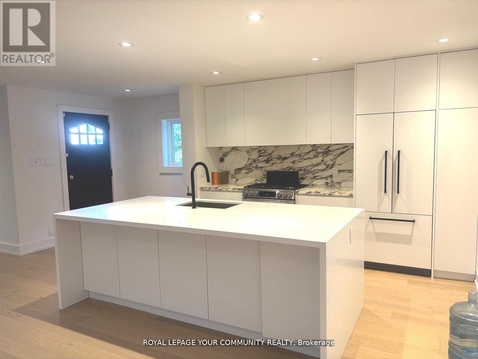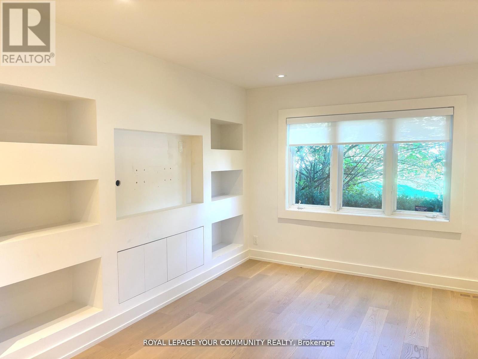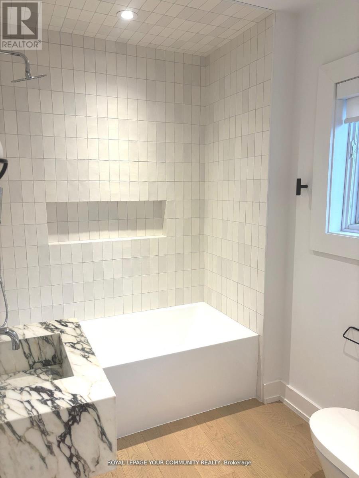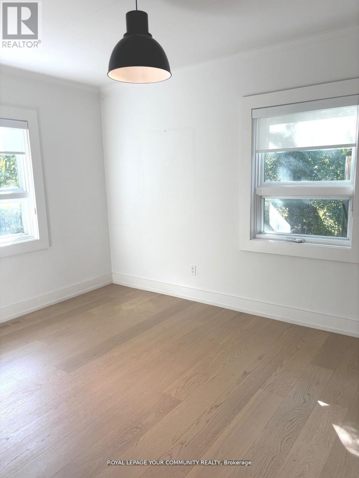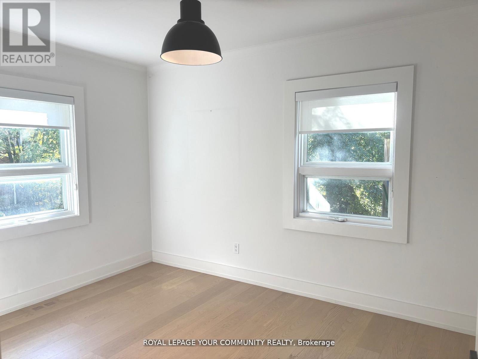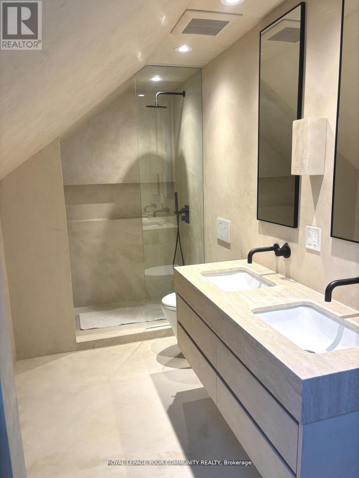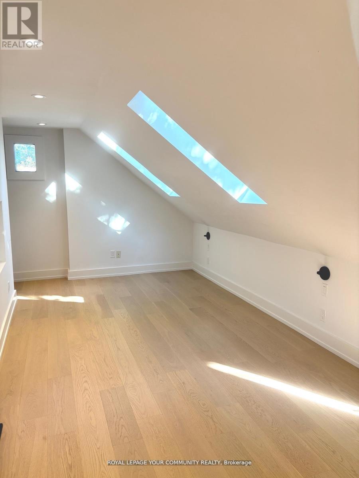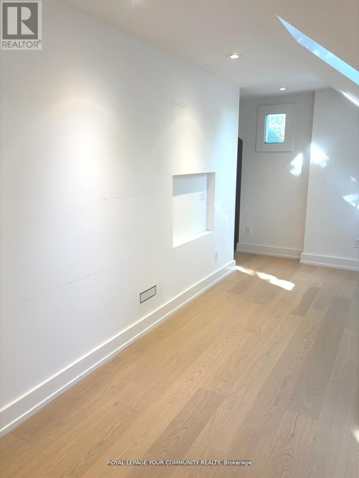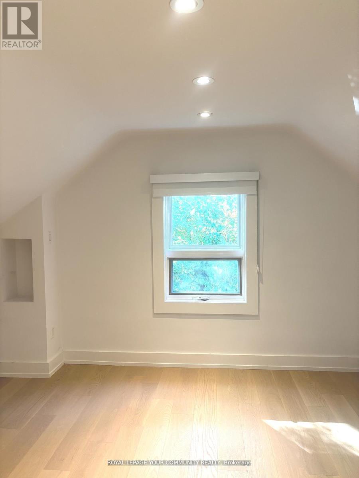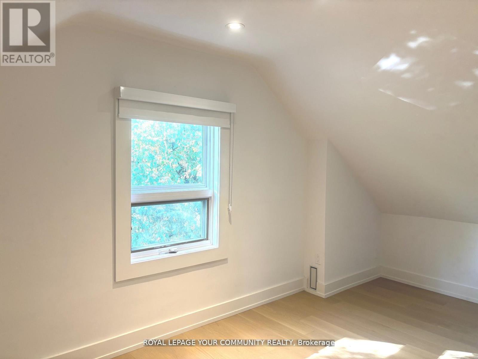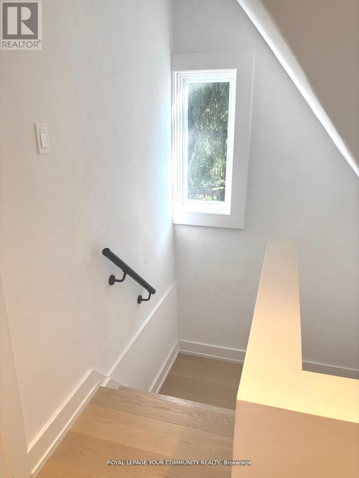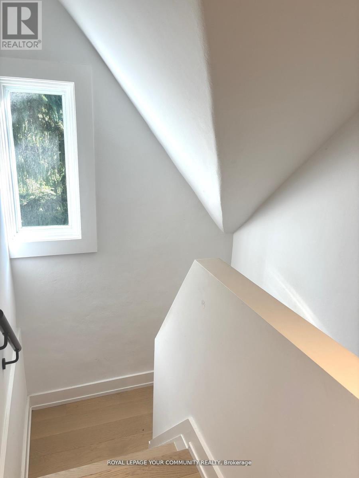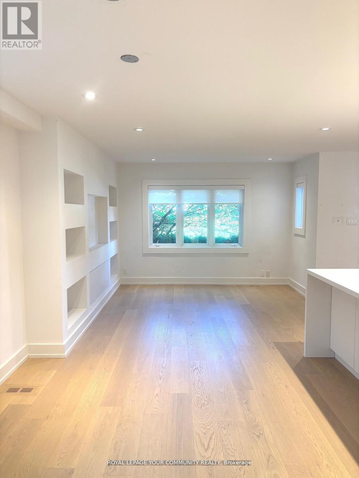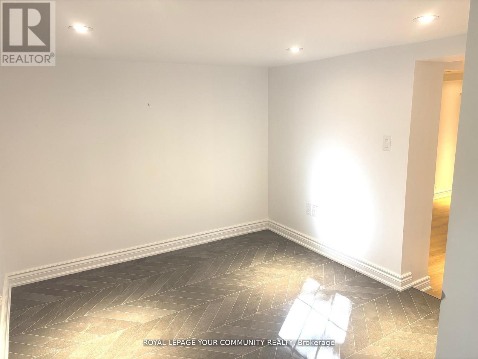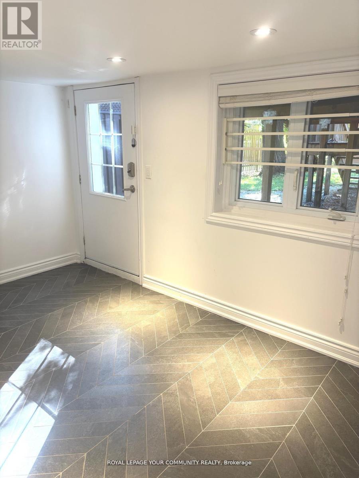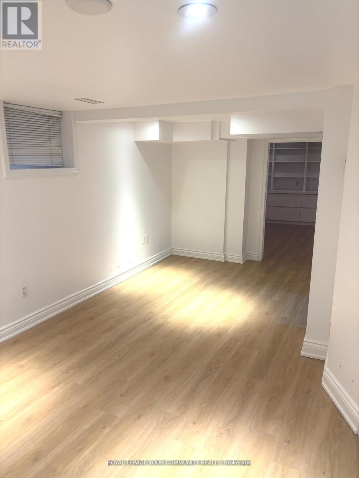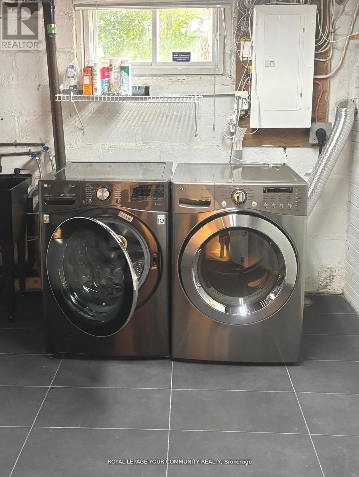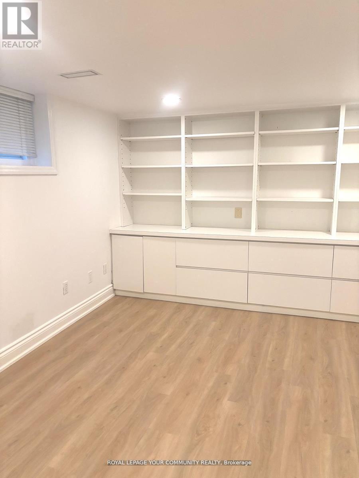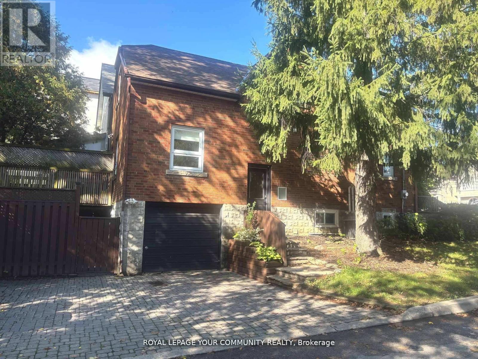4 Bedroom
2 Bathroom
1,500 - 2,000 ft2
Central Air Conditioning
Forced Air
$2,100,000
Great location, high end finishes from top to bottom including built-in panel ready appliances, calacatta marble kitchen backsplash, extra large custom kitchen island with quartz counters, white oak flooring throughout main and second floors, custom calacatta sink on main floor bath, custom double vanity with travertine counters and walk-in micro cement shower, lime wash custom millwork on both levels. All set in the sought after Bedford Park area on a deep corner lot with tiered decking, walk outs on all levels, hot tub and large shed/bar ideal for entertaining. Rare two car parking plus storage garage. (id:50976)
Property Details
|
MLS® Number
|
C12531016 |
|
Property Type
|
Single Family |
|
Community Name
|
Bedford Park-Nortown |
|
Amenities Near By
|
Public Transit, Schools |
|
Features
|
Carpet Free |
|
Parking Space Total
|
2 |
Building
|
Bathroom Total
|
2 |
|
Bedrooms Above Ground
|
3 |
|
Bedrooms Below Ground
|
1 |
|
Bedrooms Total
|
4 |
|
Age
|
51 To 99 Years |
|
Appliances
|
Water Heater - Tankless |
|
Basement Development
|
Finished |
|
Basement Features
|
Walk Out |
|
Basement Type
|
N/a (finished) |
|
Construction Style Attachment
|
Detached |
|
Cooling Type
|
Central Air Conditioning |
|
Exterior Finish
|
Brick |
|
Flooring Type
|
Hardwood, Laminate, Concrete |
|
Foundation Type
|
Concrete |
|
Heating Fuel
|
Natural Gas |
|
Heating Type
|
Forced Air |
|
Stories Total
|
2 |
|
Size Interior
|
1,500 - 2,000 Ft2 |
|
Type
|
House |
|
Utility Water
|
Municipal Water |
Parking
Land
|
Acreage
|
No |
|
Land Amenities
|
Public Transit, Schools |
|
Sewer
|
Sanitary Sewer |
|
Size Depth
|
150 Ft ,4 In |
|
Size Frontage
|
23 Ft ,2 In |
|
Size Irregular
|
23.2 X 150.4 Ft |
|
Size Total Text
|
23.2 X 150.4 Ft |
Rooms
| Level |
Type |
Length |
Width |
Dimensions |
|
Lower Level |
Family Room |
5.1 m |
2.8 m |
5.1 m x 2.8 m |
|
Lower Level |
Bedroom 4 |
3.58 m |
3.25 m |
3.58 m x 3.25 m |
|
Lower Level |
Mud Room |
3.26 m |
3.26 m |
3.26 m x 3.26 m |
|
Lower Level |
Laundry Room |
2.8 m |
2.35 m |
2.8 m x 2.35 m |
|
Main Level |
Living Room |
4.05 m |
3.78 m |
4.05 m x 3.78 m |
|
Main Level |
Dining Room |
2.76 m |
2.5 m |
2.76 m x 2.5 m |
|
Main Level |
Kitchen |
2.88 m |
2.88 m |
2.88 m x 2.88 m |
|
Main Level |
Bedroom 2 |
3.4 m |
3.2 m |
3.4 m x 3.2 m |
|
Upper Level |
Primary Bedroom |
5.5 m |
4.5 m |
5.5 m x 4.5 m |
|
Upper Level |
Bedroom 3 |
5.5 m |
3.1 m |
5.5 m x 3.1 m |
https://www.realtor.ca/real-estate/29089558/495-st-germain-avenue-toronto-bedford-park-nortown-bedford-park-nortown



