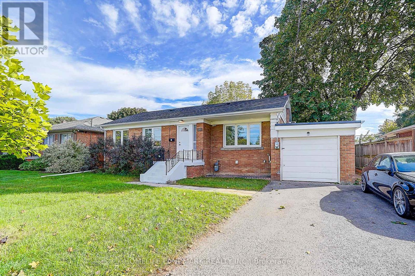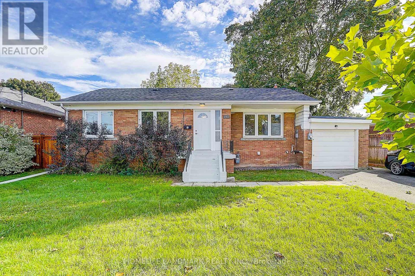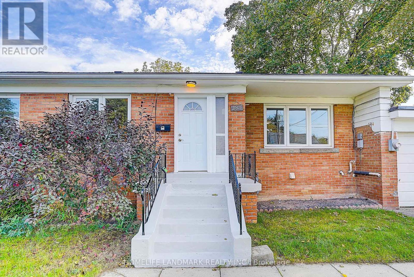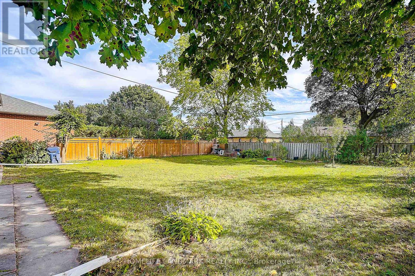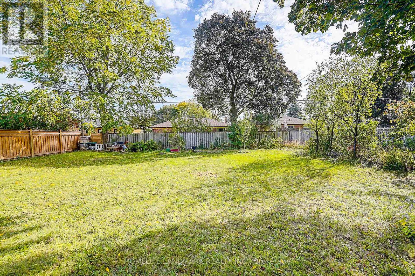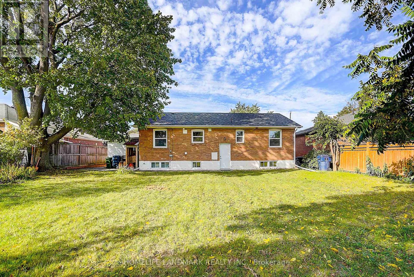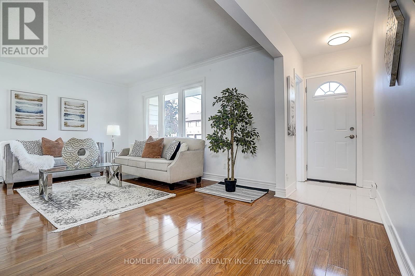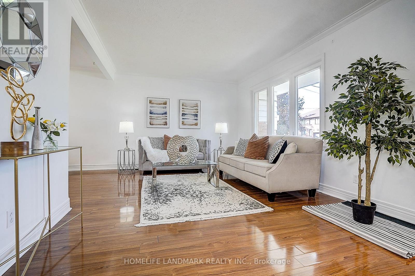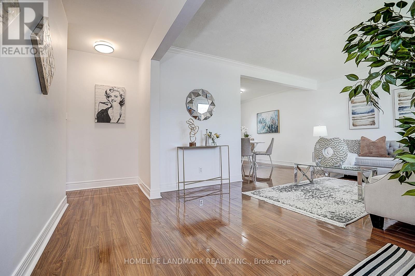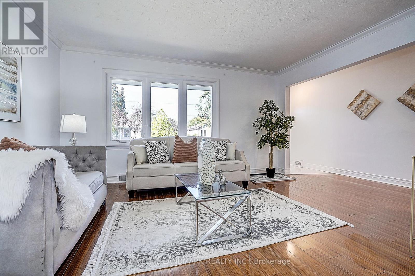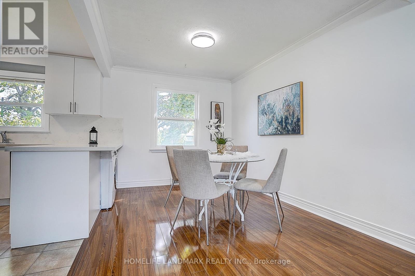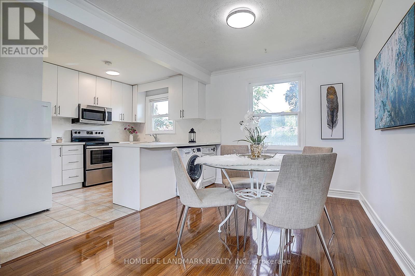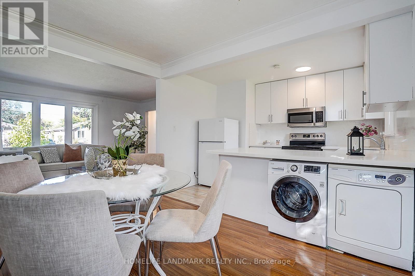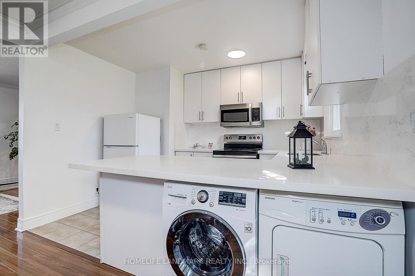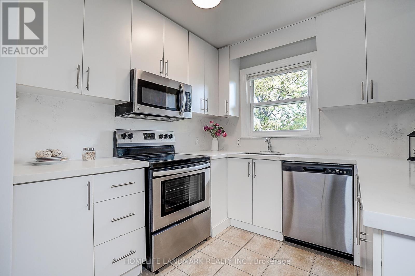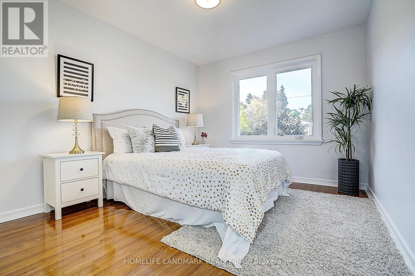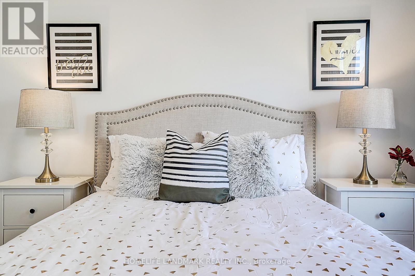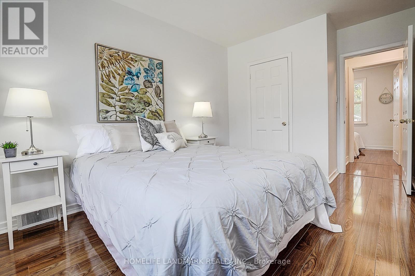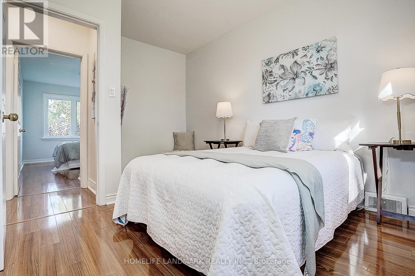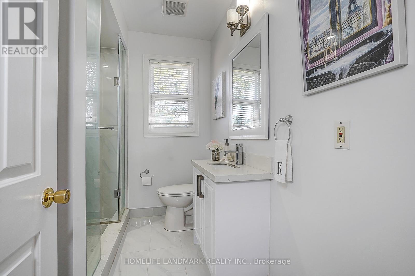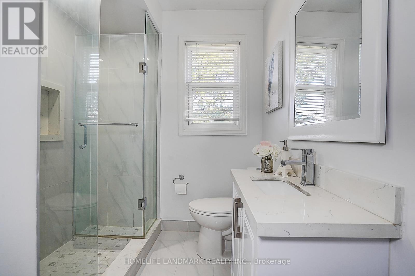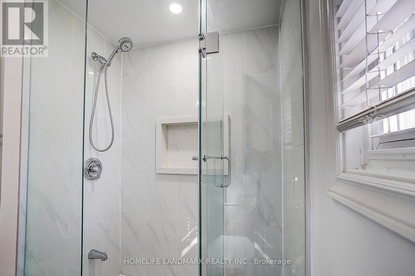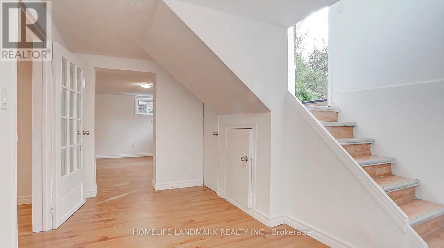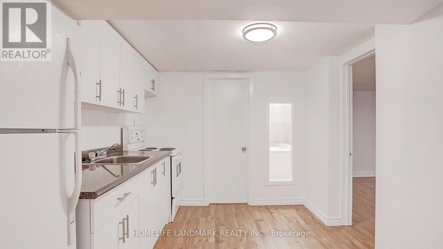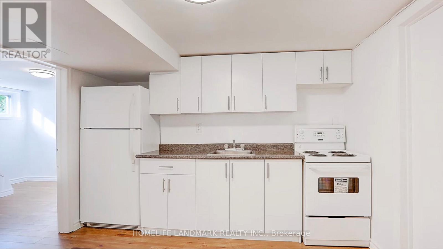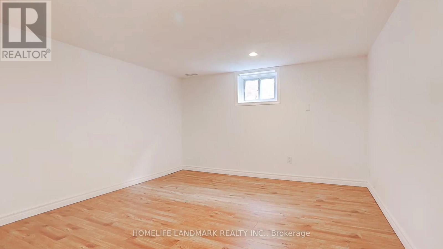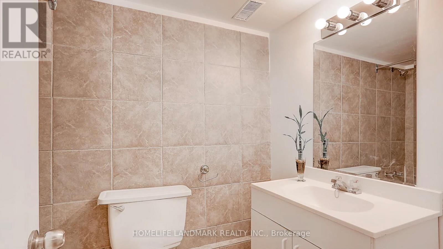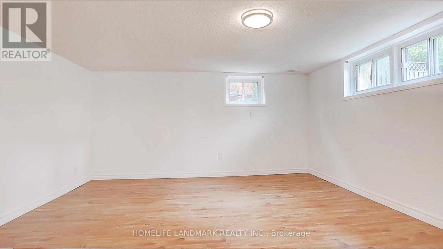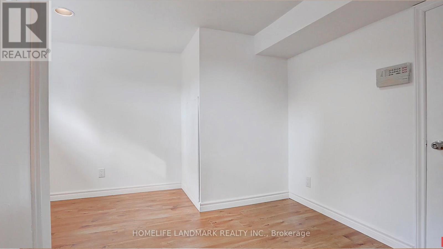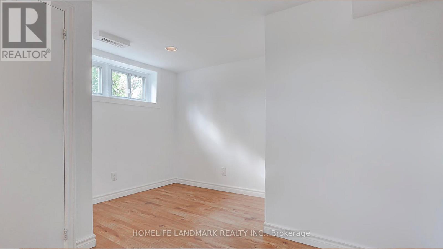5 Bedroom
3 Bathroom
1,100 - 1,500 ft2
Bungalow
Central Air Conditioning
Forced Air
$1,280,000
Discover a rare gem in Toronto: a beautifully maintained bungalow on an expansive south-facing lot (63' x 115'), perfect for sun-drenched days and future possibilities. Step inside to find a move-in-ready main floor, featuring a freshly painted interior and a stylish, upgraded kitchen. Great Income Potential From Separate Entrance Basement, Containing 3 Bedrooms, 2 Washrooms, Walking Distance To Schools,Community Centres,Parks, Shops,Bus Stop (id:50976)
Property Details
|
MLS® Number
|
C12530908 |
|
Property Type
|
Single Family |
|
Community Name
|
Bathurst Manor |
|
Amenities Near By
|
Park, Place Of Worship, Public Transit, Schools |
|
Equipment Type
|
Water Heater |
|
Features
|
Carpet Free |
|
Parking Space Total
|
5 |
|
Rental Equipment Type
|
Water Heater |
Building
|
Bathroom Total
|
3 |
|
Bedrooms Above Ground
|
3 |
|
Bedrooms Below Ground
|
2 |
|
Bedrooms Total
|
5 |
|
Appliances
|
Dishwasher, Stove, Two Washers, Two Refrigerators |
|
Architectural Style
|
Bungalow |
|
Basement Features
|
Apartment In Basement, Separate Entrance |
|
Basement Type
|
N/a, N/a |
|
Construction Style Attachment
|
Detached |
|
Cooling Type
|
Central Air Conditioning |
|
Exterior Finish
|
Brick |
|
Flooring Type
|
Hardwood |
|
Foundation Type
|
Block |
|
Half Bath Total
|
1 |
|
Heating Fuel
|
Natural Gas |
|
Heating Type
|
Forced Air |
|
Stories Total
|
1 |
|
Size Interior
|
1,100 - 1,500 Ft2 |
|
Type
|
House |
|
Utility Water
|
Municipal Water |
Parking
Land
|
Acreage
|
No |
|
Land Amenities
|
Park, Place Of Worship, Public Transit, Schools |
|
Sewer
|
Sanitary Sewer |
|
Size Depth
|
115 Ft |
|
Size Frontage
|
63 Ft ,1 In |
|
Size Irregular
|
63.1 X 115 Ft |
|
Size Total Text
|
63.1 X 115 Ft |
|
Zoning Description
|
Residential |
Rooms
| Level |
Type |
Length |
Width |
Dimensions |
|
Basement |
Living Room |
4.35 m |
3.99 m |
4.35 m x 3.99 m |
|
Basement |
Laundry Room |
5.08 m |
2.77 m |
5.08 m x 2.77 m |
|
Basement |
Bedroom 4 |
3.5 m |
3.4 m |
3.5 m x 3.4 m |
|
Basement |
Bedroom 5 |
3.99 m |
3.55 m |
3.99 m x 3.55 m |
|
Basement |
Kitchen |
3.2 m |
2.59 m |
3.2 m x 2.59 m |
|
Ground Level |
Living Room |
4.6 m |
3.45 m |
4.6 m x 3.45 m |
|
Ground Level |
Dining Room |
3.5 m |
2.79 m |
3.5 m x 2.79 m |
|
Ground Level |
Kitchen |
3.5 m |
2.62 m |
3.5 m x 2.62 m |
|
Ground Level |
Primary Bedroom |
3.55 m |
3.15 m |
3.55 m x 3.15 m |
|
Ground Level |
Bedroom 2 |
3.55 m |
2.79 m |
3.55 m x 2.79 m |
|
Ground Level |
Bedroom 3 |
3.55 m |
2.79 m |
3.55 m x 2.79 m |
https://www.realtor.ca/real-estate/29089442/181-searle-avenue-toronto-bathurst-manor-bathurst-manor



