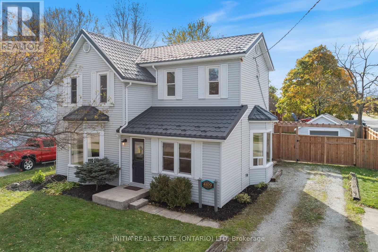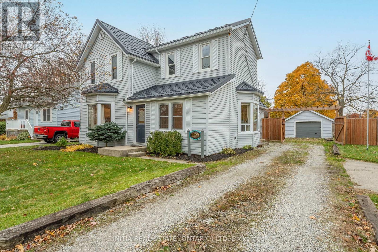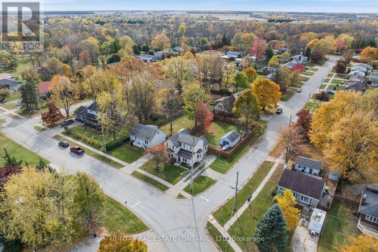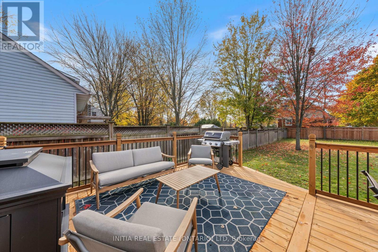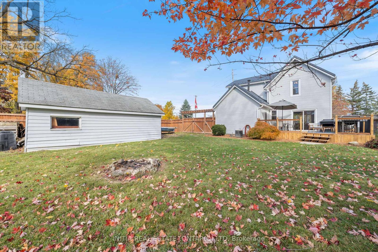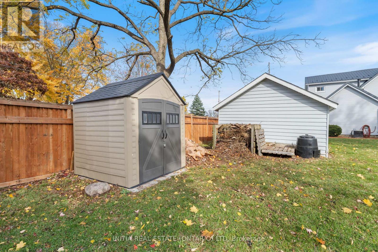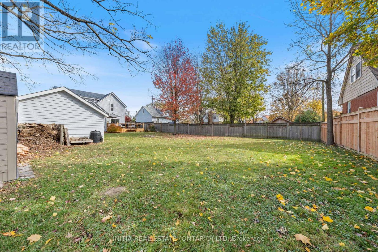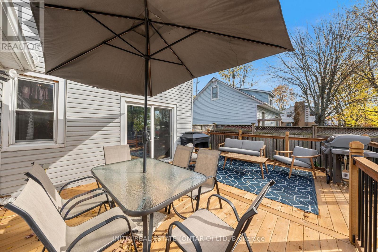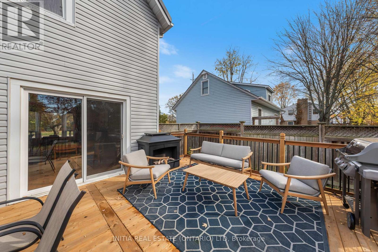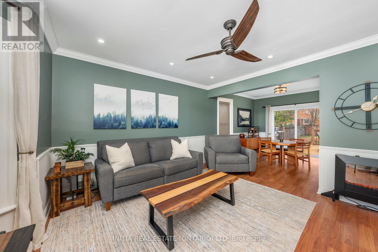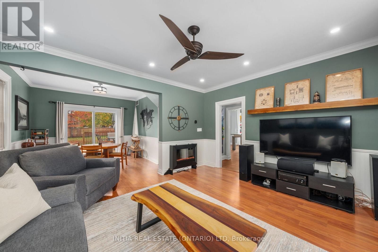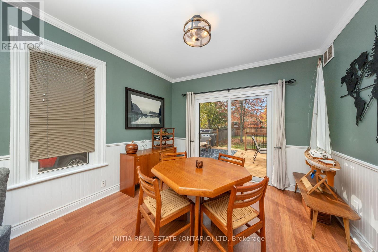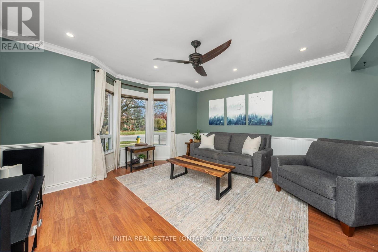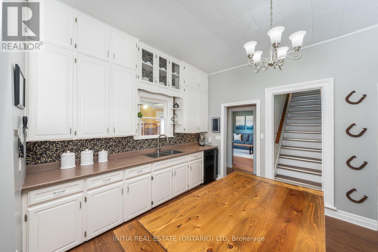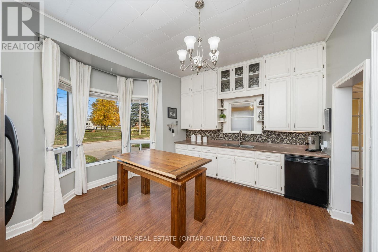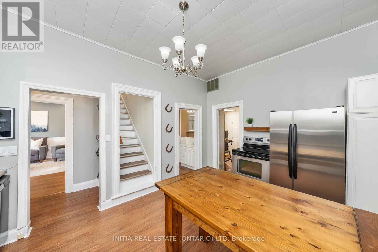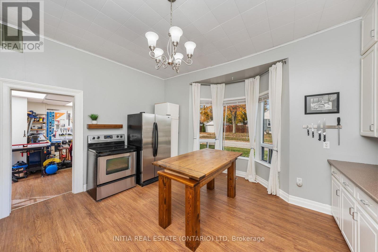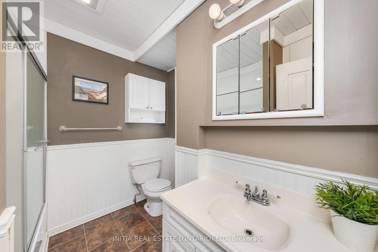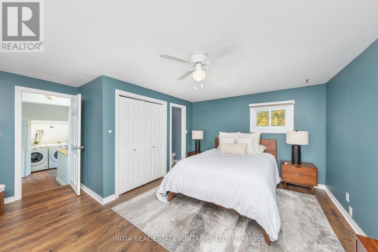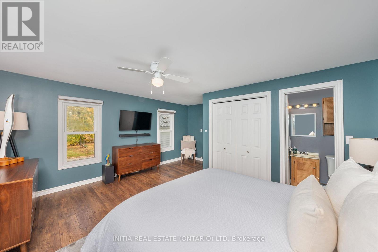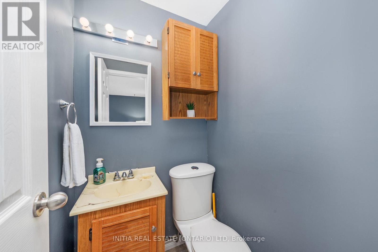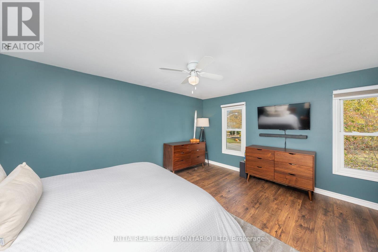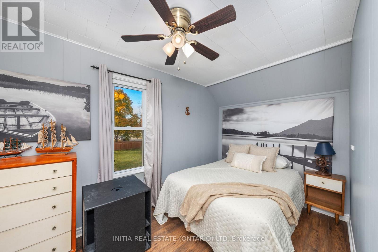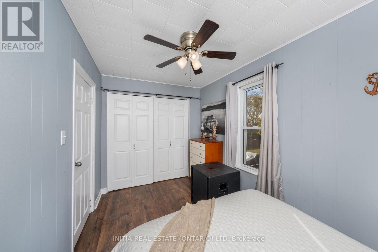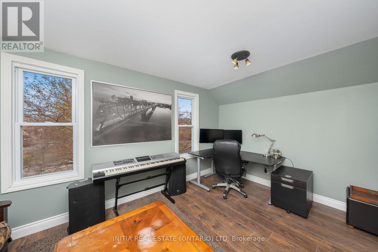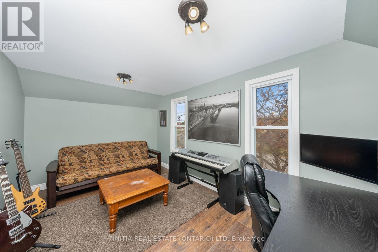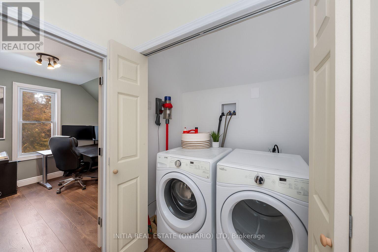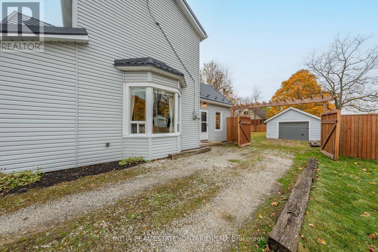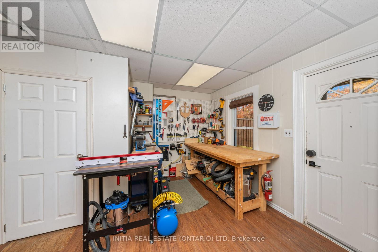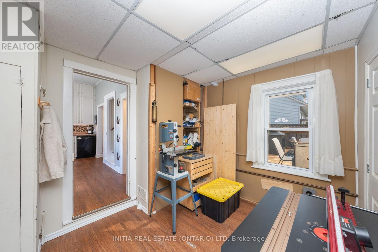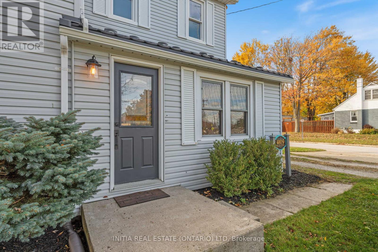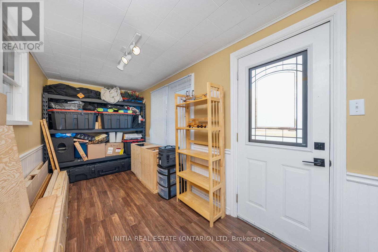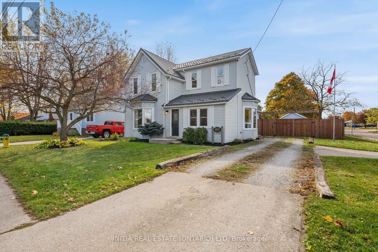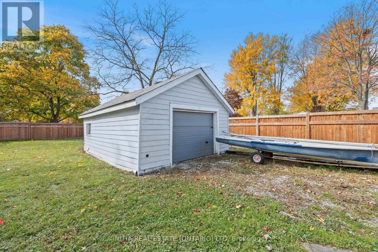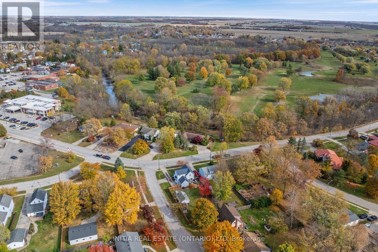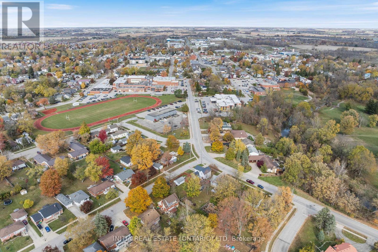3 Bedroom
2 Bathroom
1,500 - 2,000 ft2
Central Air Conditioning
Forced Air
Landscaped
$417,500
Spacious family home on a large corner lot in the heart of Petrolia! This home offers comfort and convenience both inside and out. The main floor boasts high ceilings, a bright open kitchen, and a welcoming family room with patio doors leading to the private, fully fenced yard, and full bath. Upstairs, you'll find three bedrooms, including a large primary with 2-piece ensuite and a convenient second-floor laundry area. Featuring a steel roof '23 with 50 year warranty, back deck '25, eaves '24, and a detached single garage. Located just a short walk to schools, parks, golf, and all the local amenities Petrolia has to offer! (id:50976)
Open House
This property has open houses!
Starts at:
12:00 pm
Ends at:
2:00 pm
Starts at:
12:00 pm
Ends at:
2:00 pm
Property Details
|
MLS® Number
|
X12530944 |
|
Property Type
|
Single Family |
|
Community Name
|
Petrolia |
|
Amenities Near By
|
Hospital, Schools, Golf Nearby, Park |
|
Features
|
Carpet Free |
|
Parking Space Total
|
3 |
|
Structure
|
Patio(s), Deck, Shed |
Building
|
Bathroom Total
|
2 |
|
Bedrooms Above Ground
|
3 |
|
Bedrooms Total
|
3 |
|
Appliances
|
Water Meter, Dishwasher, Dryer, Stove, Washer, Refrigerator |
|
Basement Type
|
Crawl Space |
|
Construction Style Attachment
|
Detached |
|
Cooling Type
|
Central Air Conditioning |
|
Exterior Finish
|
Vinyl Siding |
|
Foundation Type
|
Block |
|
Half Bath Total
|
1 |
|
Heating Fuel
|
Natural Gas |
|
Heating Type
|
Forced Air |
|
Stories Total
|
2 |
|
Size Interior
|
1,500 - 2,000 Ft2 |
|
Type
|
House |
|
Utility Water
|
Municipal Water |
Parking
Land
|
Acreage
|
No |
|
Fence Type
|
Fenced Yard |
|
Land Amenities
|
Hospital, Schools, Golf Nearby, Park |
|
Landscape Features
|
Landscaped |
|
Sewer
|
Sanitary Sewer |
|
Size Depth
|
150 Ft |
|
Size Frontage
|
65 Ft |
|
Size Irregular
|
65 X 150 Ft |
|
Size Total Text
|
65 X 150 Ft |
Rooms
| Level |
Type |
Length |
Width |
Dimensions |
|
Second Level |
Primary Bedroom |
4.75 m |
4.57 m |
4.75 m x 4.57 m |
|
Second Level |
Bedroom |
3.9 m |
2.35 m |
3.9 m x 2.35 m |
|
Second Level |
Bedroom |
4.63 m |
2.9 m |
4.63 m x 2.9 m |
|
Second Level |
Laundry Room |
0.98 m |
2.01 m |
0.98 m x 2.01 m |
|
Main Level |
Foyer |
4.85 m |
2.1 m |
4.85 m x 2.1 m |
|
Main Level |
Kitchen |
5.64 m |
4.57 m |
5.64 m x 4.57 m |
|
Main Level |
Living Room |
4.63 m |
4.79 m |
4.63 m x 4.79 m |
|
Main Level |
Dining Room |
3.32 m |
3.38 m |
3.32 m x 3.38 m |
https://www.realtor.ca/real-estate/29089398/4109-glenview-road-petrolia-petrolia



