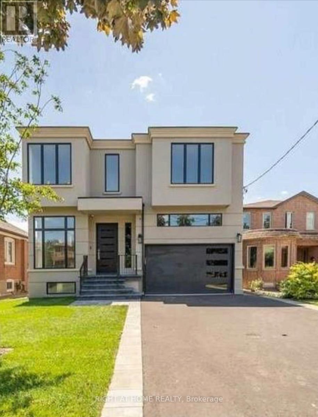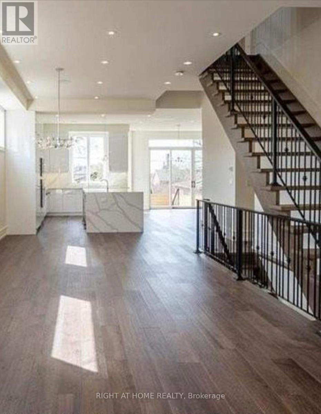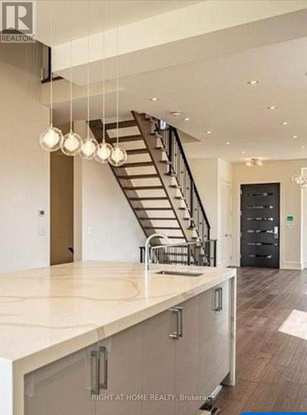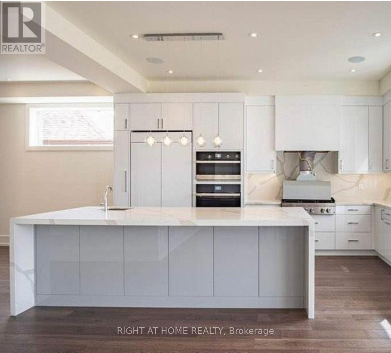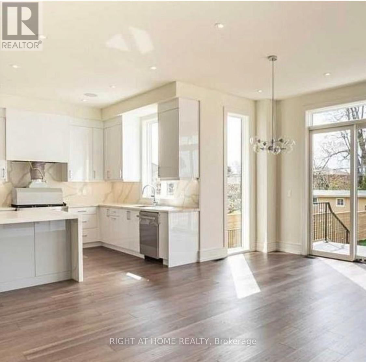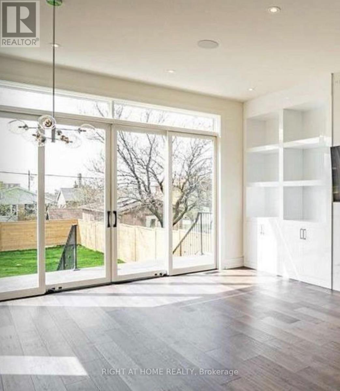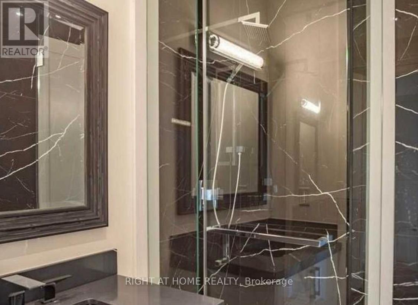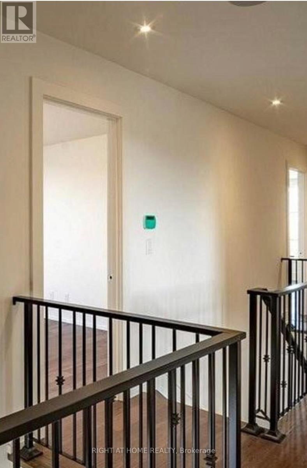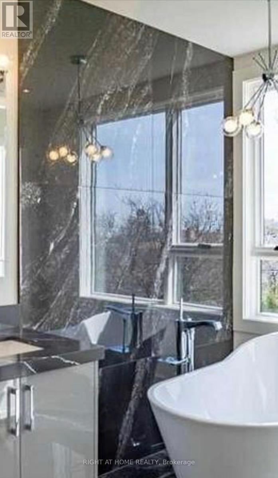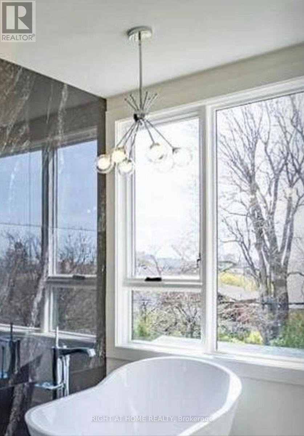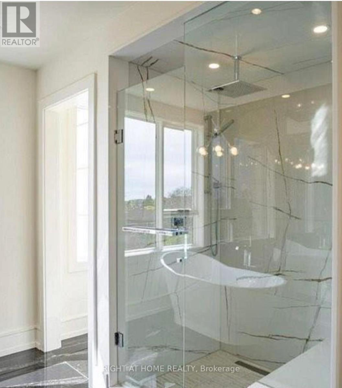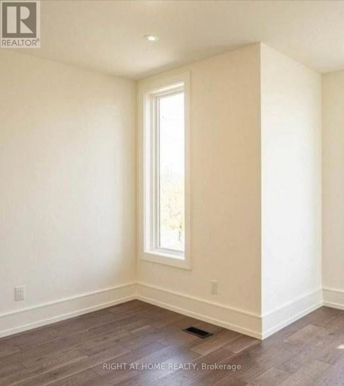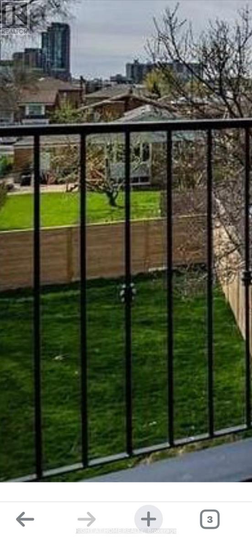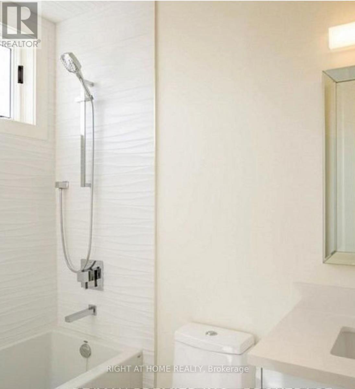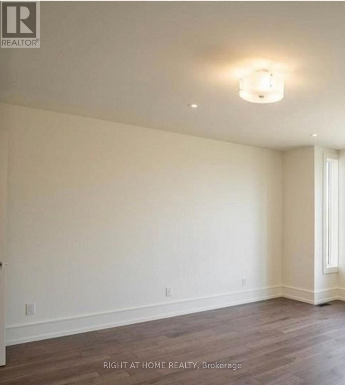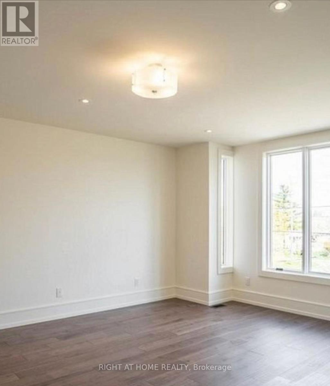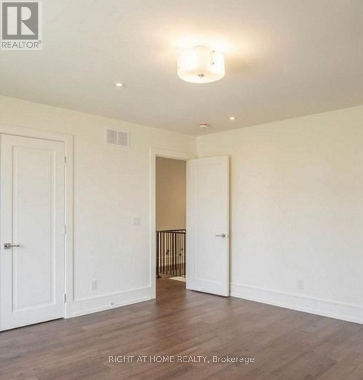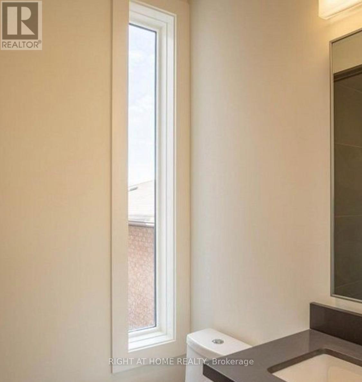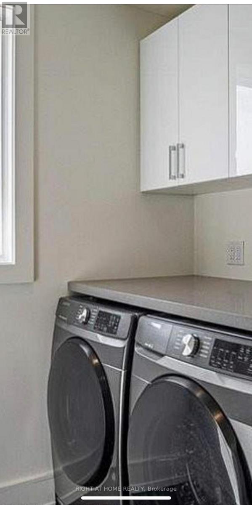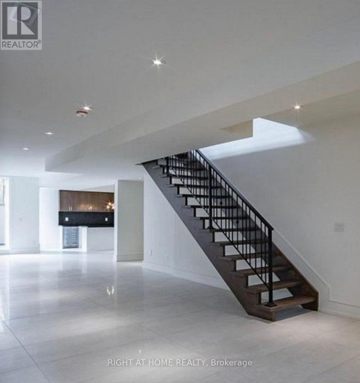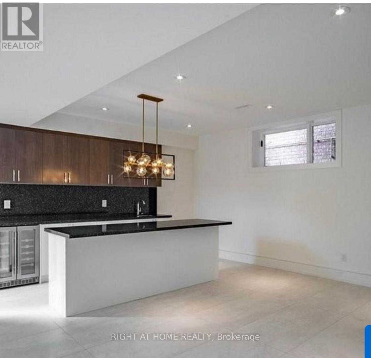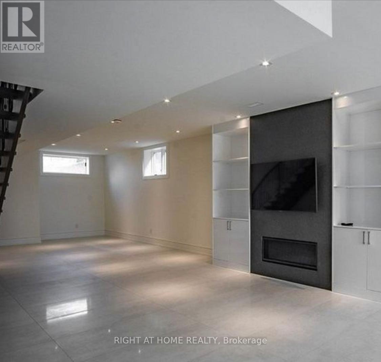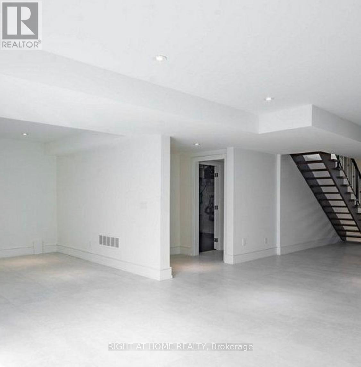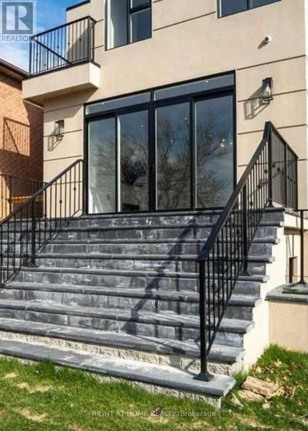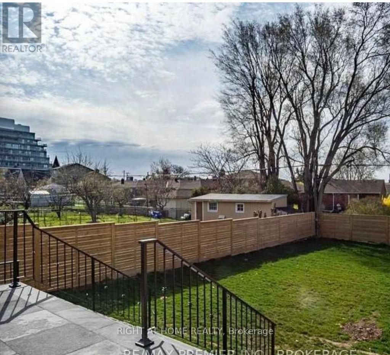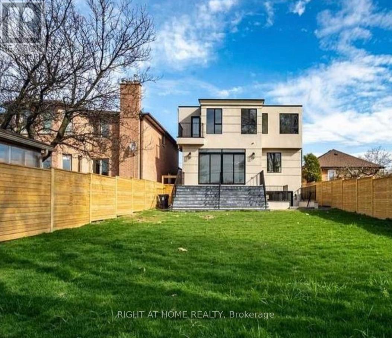5 Bedroom
6 Bathroom
2,500 - 3,000 ft2
Fireplace
Central Air Conditioning
Forced Air
$2,688,000
Location, Luxury, Lifestyle! Experience the epitome of modern elegance with this brand-new, custom-built 5-bedroom residence, perfectly situated in the prestigious Yorkdale Glen Park neighborhood. This architectural masterpiece combines visionary design, superior craftsmanship, and refined finishes throughout.Just moments from Yorkdale Mall, TTC, subway access, major highways, and upscale amenities, this home offers unmatched convenience in one of Toronto's most desirable communities. The open-concept, professionally finished basement provides a sophisticated space for entertaining, relaxation, or recreation.Step outside to a stunning, pool-sized backyard-an open canvas for your dream outdoor oasis. This rare offering defines contemporary luxury living. (id:50976)
Property Details
|
MLS® Number
|
W12531274 |
|
Property Type
|
Single Family |
|
Community Name
|
Yorkdale-Glen Park |
|
Equipment Type
|
Water Heater |
|
Features
|
In-law Suite |
|
Parking Space Total
|
6 |
|
Rental Equipment Type
|
Water Heater |
Building
|
Bathroom Total
|
6 |
|
Bedrooms Above Ground
|
5 |
|
Bedrooms Total
|
5 |
|
Appliances
|
Garage Door Opener Remote(s), Intercom, Dishwasher, Dryer, Microwave, Oven, Stove, Washer, Refrigerator |
|
Basement Development
|
Finished |
|
Basement Features
|
Apartment In Basement, Walk Out |
|
Basement Type
|
N/a, N/a (finished) |
|
Construction Style Attachment
|
Detached |
|
Cooling Type
|
Central Air Conditioning |
|
Exterior Finish
|
Brick, Stucco |
|
Fireplace Present
|
Yes |
|
Flooring Type
|
Hardwood |
|
Foundation Type
|
Concrete |
|
Heating Fuel
|
Natural Gas |
|
Heating Type
|
Forced Air |
|
Stories Total
|
2 |
|
Size Interior
|
2,500 - 3,000 Ft2 |
|
Type
|
House |
|
Utility Water
|
Municipal Water |
Parking
Land
|
Acreage
|
No |
|
Sewer
|
Sanitary Sewer |
|
Size Depth
|
160 Ft |
|
Size Frontage
|
40 Ft |
|
Size Irregular
|
40 X 160 Ft |
|
Size Total Text
|
40 X 160 Ft |
Rooms
| Level |
Type |
Length |
Width |
Dimensions |
|
Second Level |
Primary Bedroom |
3.98 m |
3.91 m |
3.98 m x 3.91 m |
|
Second Level |
Bedroom 2 |
3.98 m |
3.91 m |
3.98 m x 3.91 m |
|
Second Level |
Bedroom 3 |
5.31 m |
4.62 m |
5.31 m x 4.62 m |
|
Second Level |
Bedroom 4 |
5.97 m |
4.04 m |
5.97 m x 4.04 m |
|
Basement |
Media |
5.56 m |
5.12 m |
5.56 m x 5.12 m |
|
Basement |
Recreational, Games Room |
15.8 m |
4.67 m |
15.8 m x 4.67 m |
|
Ground Level |
Dining Room |
5.37 m |
3.67 m |
5.37 m x 3.67 m |
|
Ground Level |
Living Room |
5.02 m |
4.75 m |
5.02 m x 4.75 m |
|
Ground Level |
Family Room |
5.84 m |
5.51 m |
5.84 m x 5.51 m |
|
Ground Level |
Kitchen |
5.1 m |
3.34 m |
5.1 m x 3.34 m |
|
Ground Level |
Bedroom 5 |
4.92 m |
2.99 m |
4.92 m x 2.99 m |
https://www.realtor.ca/real-estate/29090101/33-cartwright-avenue-w-toronto-yorkdale-glen-park-yorkdale-glen-park



