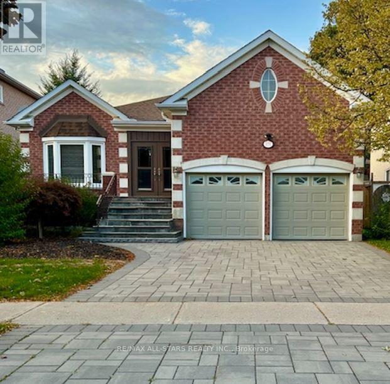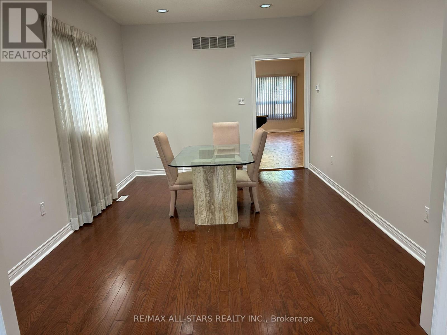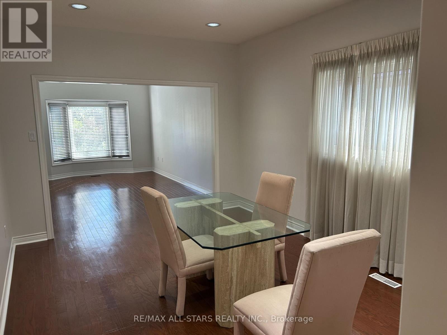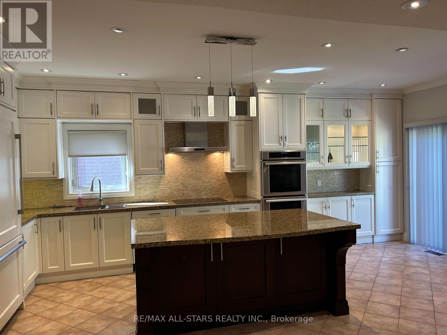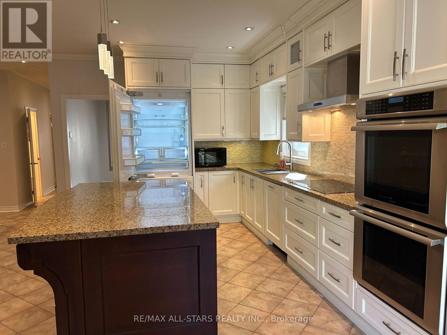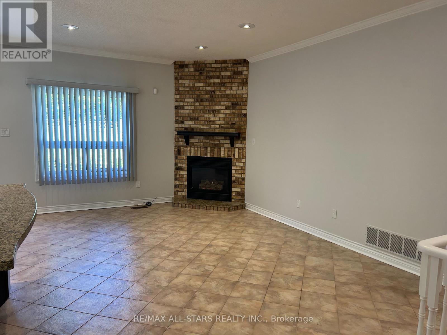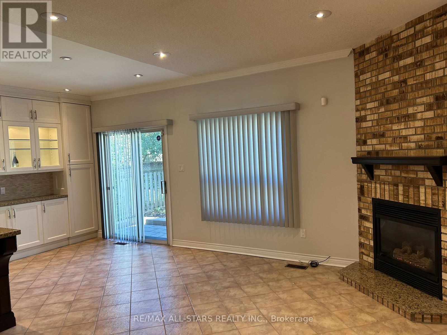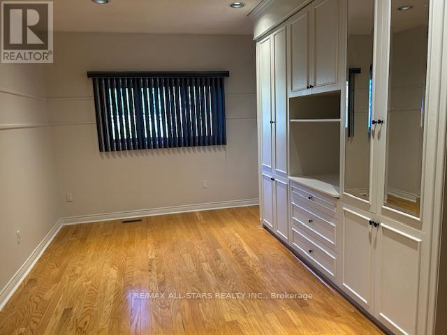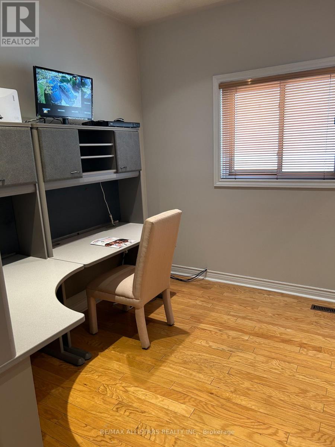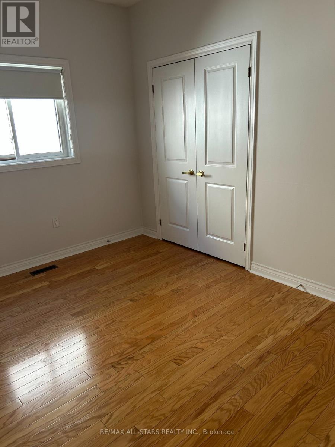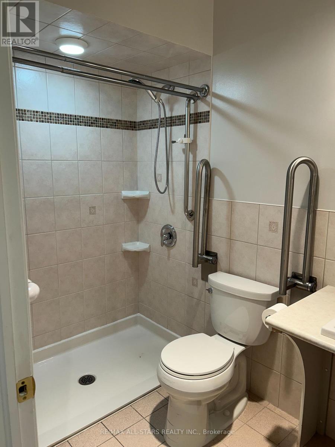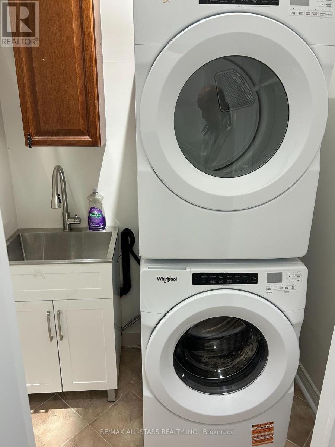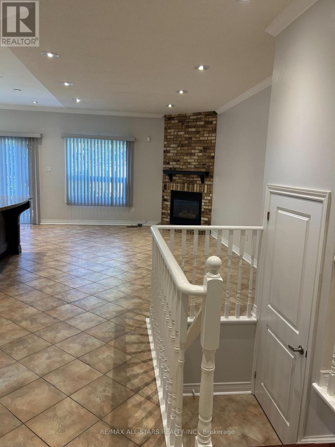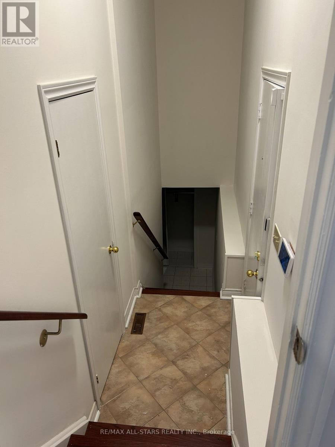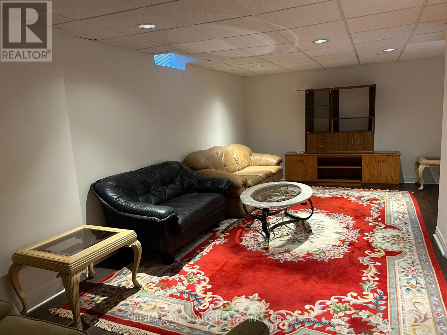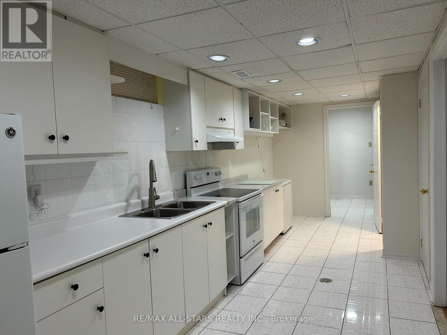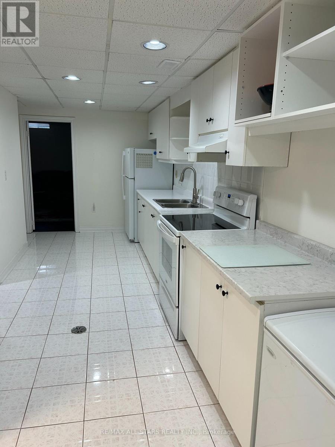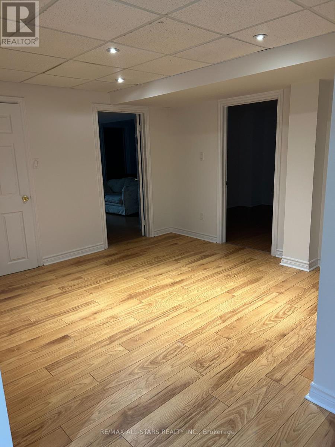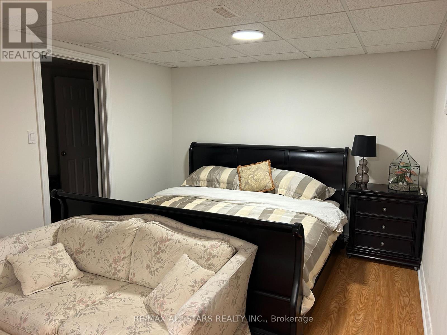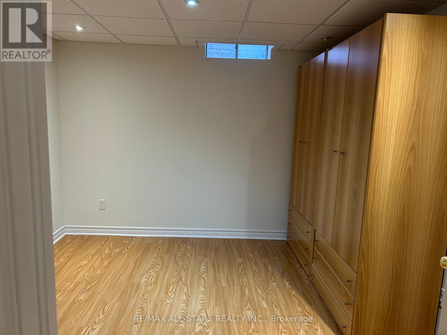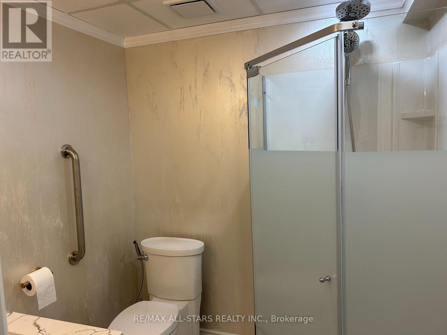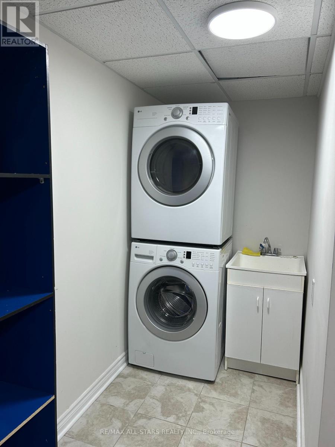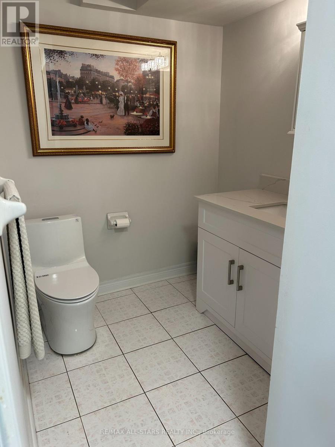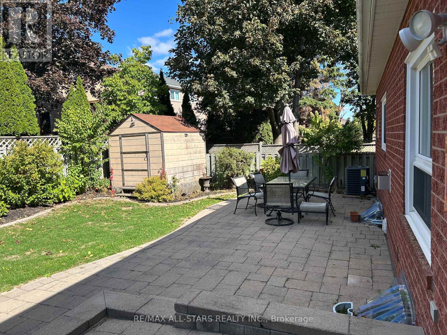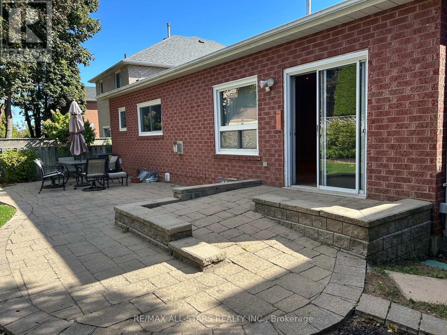5 Bedroom
5 Bathroom
1,500 - 2,000 ft2
Bungalow
Fireplace
Central Air Conditioning
Forced Air
$2,000,000
Luxury meets opportunity in the west-brook community, a stunning upgraded, designer bungalow, with modern living in mind. This detached 3+2 bedroom bungalow features an expansive open concept layout seamlessly connecting the living and dining room, with the kitchen - a chefs dream, that is complimented by a dinette and family room with a fireplace. Rare to find with 2 1/2 washrooms, laundry all on the same floor. It does not end here, the property also includes a modern 2 bedroom, 1 office/bedroom, living room, 2-4 piece washrooms and a separate entrance for extra income. (id:50976)
Property Details
|
MLS® Number
|
N12531214 |
|
Property Type
|
Single Family |
|
Community Name
|
Westbrook |
|
Parking Space Total
|
6 |
Building
|
Bathroom Total
|
5 |
|
Bedrooms Above Ground
|
3 |
|
Bedrooms Below Ground
|
2 |
|
Bedrooms Total
|
5 |
|
Architectural Style
|
Bungalow |
|
Basement Development
|
Finished |
|
Basement Features
|
Walk Out, Separate Entrance |
|
Basement Type
|
N/a (finished), N/a |
|
Construction Style Attachment
|
Detached |
|
Cooling Type
|
Central Air Conditioning |
|
Exterior Finish
|
Brick |
|
Fireplace Present
|
Yes |
|
Flooring Type
|
Tile, Laminate, Carpeted, Hardwood, Ceramic |
|
Foundation Type
|
Concrete |
|
Half Bath Total
|
1 |
|
Heating Fuel
|
Natural Gas |
|
Heating Type
|
Forced Air |
|
Stories Total
|
1 |
|
Size Interior
|
1,500 - 2,000 Ft2 |
|
Type
|
House |
|
Utility Water
|
Municipal Water |
Parking
Land
|
Acreage
|
No |
|
Sewer
|
Sanitary Sewer |
|
Size Depth
|
121 Ft |
|
Size Frontage
|
48 Ft ,3 In |
|
Size Irregular
|
48.3 X 121 Ft |
|
Size Total Text
|
48.3 X 121 Ft |
Rooms
| Level |
Type |
Length |
Width |
Dimensions |
|
Basement |
Bedroom |
4 m |
4 m |
4 m x 4 m |
|
Basement |
Bedroom |
3.3 m |
7 m |
3.3 m x 7 m |
|
Basement |
Family Room |
7 m |
4 m |
7 m x 4 m |
|
Basement |
Kitchen |
2.9 m |
6.8 m |
2.9 m x 6.8 m |
|
Main Level |
Foyer |
2.3 m |
1.4 m |
2.3 m x 1.4 m |
|
Main Level |
Living Room |
3.3 m |
5.3 m |
3.3 m x 5.3 m |
|
Main Level |
Dining Room |
3.3 m |
4.6 m |
3.3 m x 4.6 m |
|
Main Level |
Kitchen |
2.9 m |
6.6 m |
2.9 m x 6.6 m |
|
Main Level |
Family Room |
3.3 m |
6.7 m |
3.3 m x 6.7 m |
|
Main Level |
Primary Bedroom |
3.4 m |
5.2 m |
3.4 m x 5.2 m |
|
Main Level |
Bedroom 2 |
3.1 m |
3.1 m |
3.1 m x 3.1 m |
|
Main Level |
Bedroom 3 |
4.1 m |
3 m |
4.1 m x 3 m |
https://www.realtor.ca/real-estate/29089978/full-house-171-shaftsbury-avenue-richmond-hill-westbrook-westbrook



