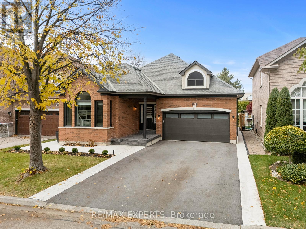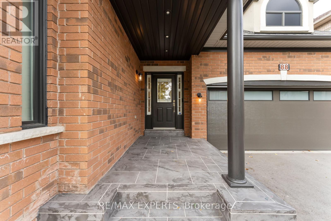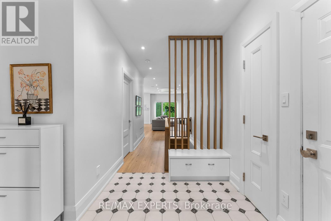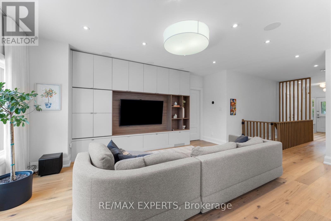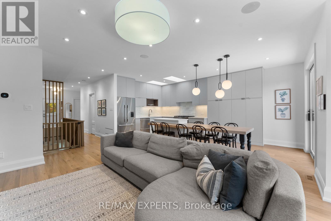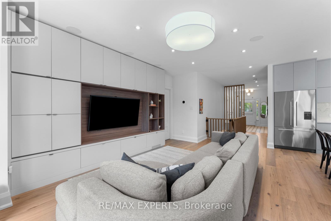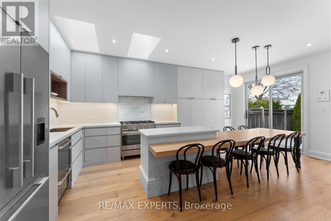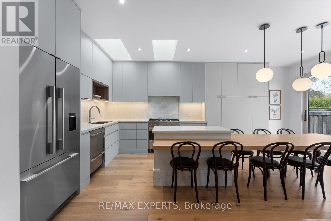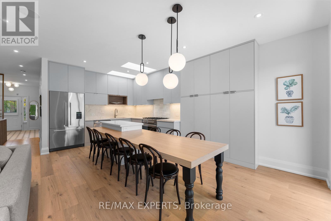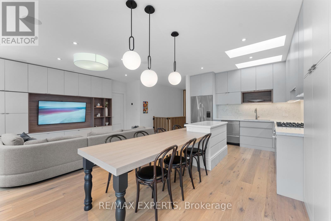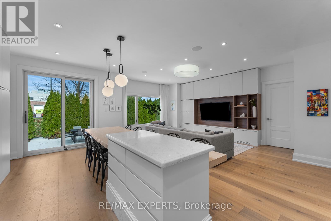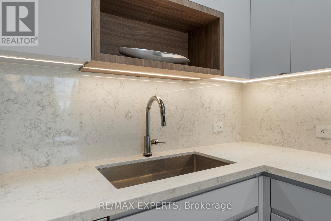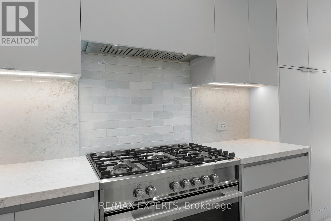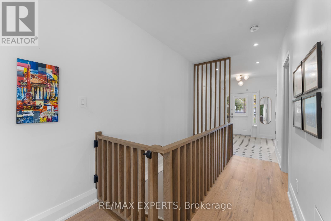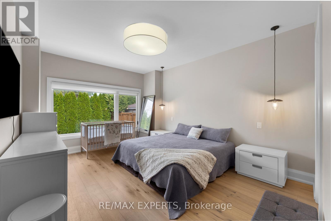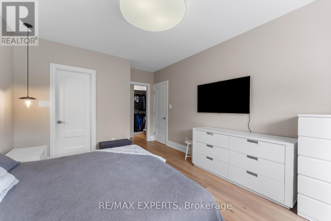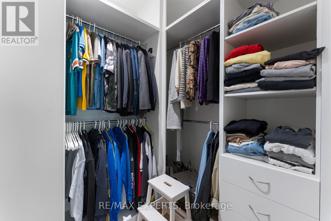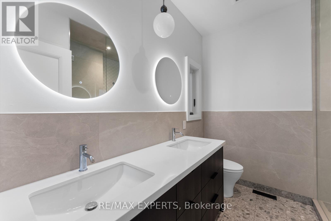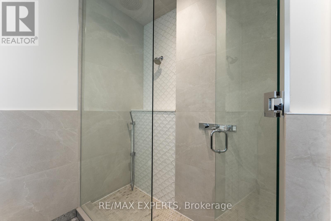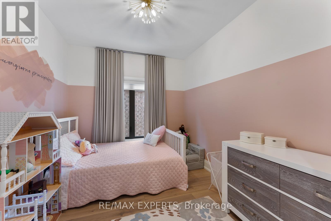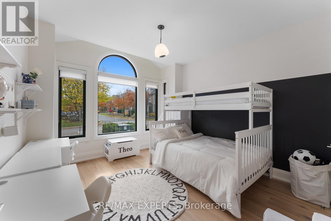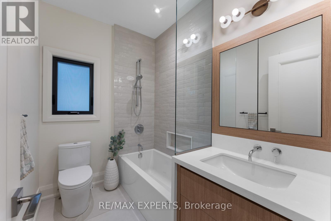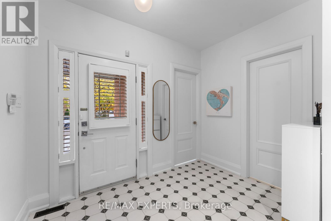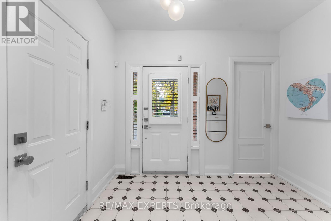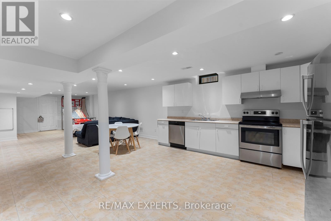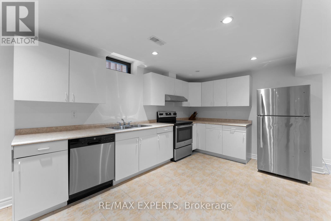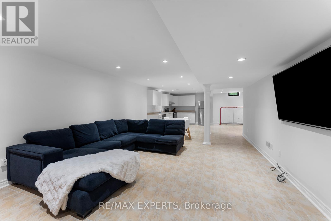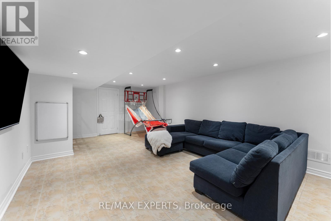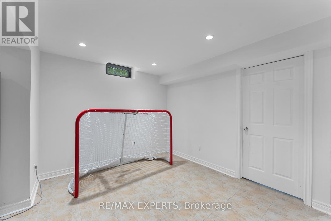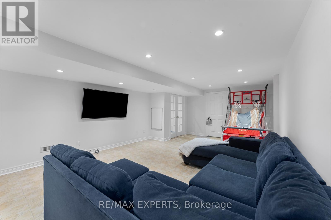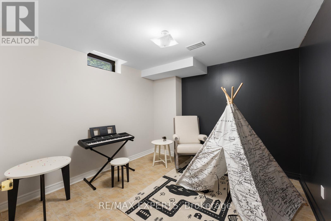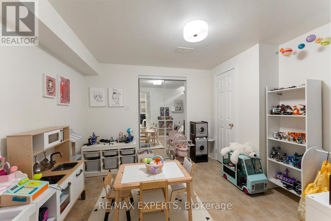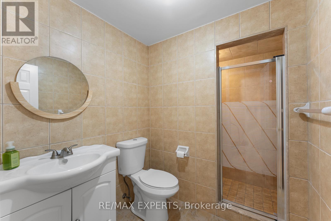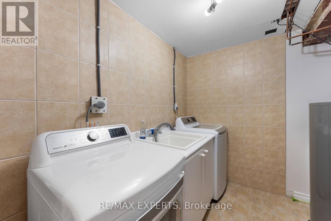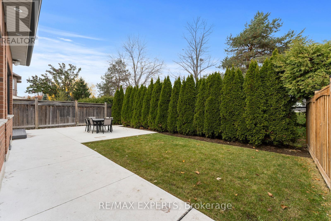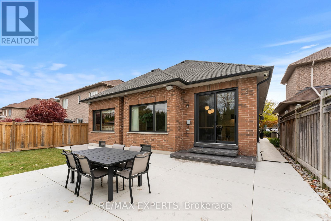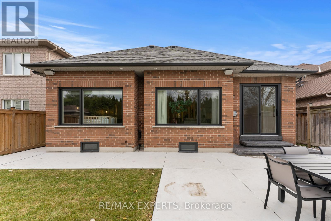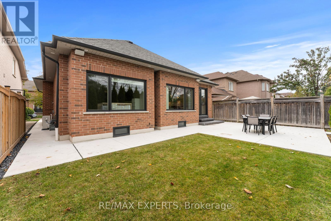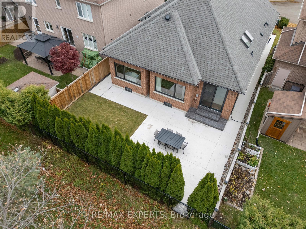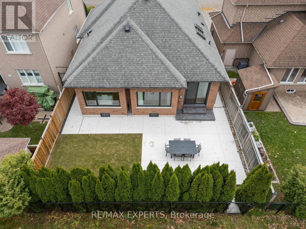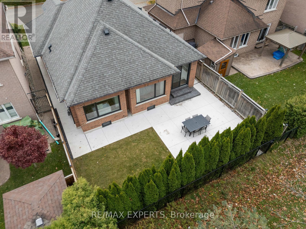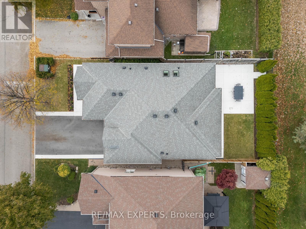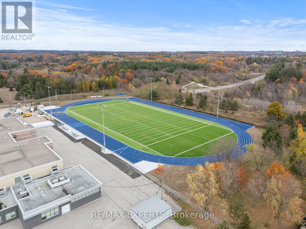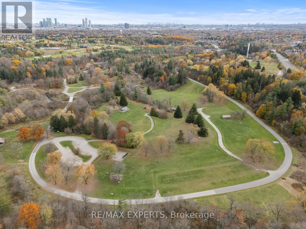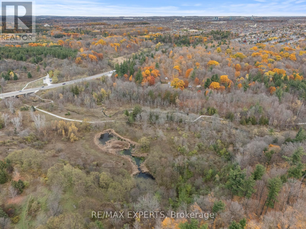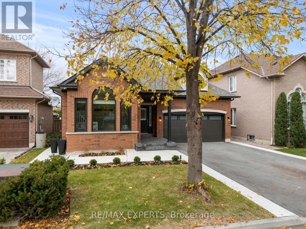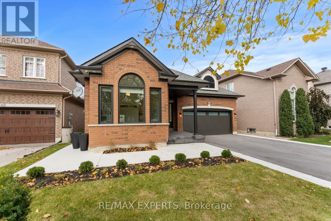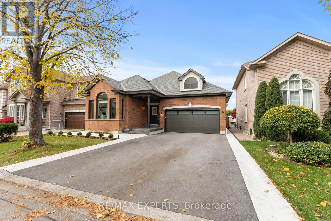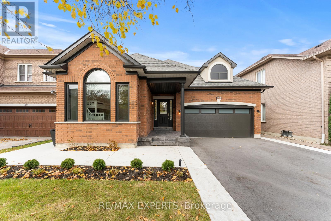5 Bedroom
3 Bathroom
1,100 - 1,500 ft2
Bungalow
Central Air Conditioning
Forced Air
$1,599,000
Absolutely Stunning Renovated Bungalow in Sought-After Islington Woods! Located Steps To The Beautiful And Serene Boyd Conservation! Newly Renovated 3 + 2 Bedroom, 3 Bathroom Home With No Neighbours Behind!. This Renovated Bungalow Offers A Fully Finished Basement. The Exterior Has Been Updated With New Windows, a Freshly Paved Driveway And New Landscaping. The Main Floor Features 9 Ft. Ceilings, Pot Lights, Hardwood Flooring, And A Spacious Family Room With A Custom Built In Cabinetry and In Ceiling Speakers!. A Modern Custom Kitchen With High-End Stainless Steel Appliances, Upgraded Stone Countertops & Backsplash, A Massive Island With An Integrated Dining Table, And Walk-Out To A Newly Built Poured Concrete Patio To Enjoy The Warm Summer Nights! Step Into Your Primary Retreat Offering A Custom 4-Piece Ensuite With Walk-In Shower And Large Walk-In Closet With Built-In Closet Organizers. Additional Bedrooms Are Generously Sized, Featuring Hardwood Floors, Pot Lights, and Massive Windows That Provide an Abundance of Natural Light. Step Into The Fully Finished Basement Featuring A Second Kitchen With Stainless Steel Appliances, 2 Bedrooms, A 3-Piece Bathroom With Walk-In Shower, Which Is Ideal For Guests Or As An In-Law Suite. Located Within Close Proximity To All Major Amenities, Including Shopping, Restaurants, Parks, Cortelucci Vaughan Hospital, Highways & More! (id:50976)
Property Details
|
MLS® Number
|
N12531734 |
|
Property Type
|
Single Family |
|
Community Name
|
Islington Woods |
|
Amenities Near By
|
Hospital, Schools |
|
Community Features
|
Community Centre, School Bus |
|
Equipment Type
|
Water Heater |
|
Features
|
Wooded Area |
|
Parking Space Total
|
6 |
|
Rental Equipment Type
|
Water Heater |
Building
|
Bathroom Total
|
3 |
|
Bedrooms Above Ground
|
3 |
|
Bedrooms Below Ground
|
2 |
|
Bedrooms Total
|
5 |
|
Appliances
|
Garage Door Opener Remote(s), Central Vacuum, Water Heater, Dryer, Garage Door Opener, Washer, Window Coverings |
|
Architectural Style
|
Bungalow |
|
Basement Development
|
Finished |
|
Basement Features
|
Apartment In Basement |
|
Basement Type
|
N/a, N/a (finished) |
|
Construction Style Attachment
|
Detached |
|
Cooling Type
|
Central Air Conditioning |
|
Exterior Finish
|
Brick |
|
Flooring Type
|
Ceramic, Hardwood |
|
Foundation Type
|
Concrete |
|
Heating Fuel
|
Natural Gas |
|
Heating Type
|
Forced Air |
|
Stories Total
|
1 |
|
Size Interior
|
1,100 - 1,500 Ft2 |
|
Type
|
House |
|
Utility Water
|
Municipal Water |
Parking
Land
|
Acreage
|
No |
|
Land Amenities
|
Hospital, Schools |
|
Sewer
|
Sanitary Sewer |
|
Size Depth
|
90 Ft ,2 In |
|
Size Frontage
|
45 Ft |
|
Size Irregular
|
45 X 90.2 Ft |
|
Size Total Text
|
45 X 90.2 Ft |
Rooms
| Level |
Type |
Length |
Width |
Dimensions |
|
Basement |
Bedroom 2 |
|
|
Measurements not available |
|
Basement |
Bedroom |
|
|
Measurements not available |
|
Basement |
Kitchen |
|
|
Measurements not available |
|
Basement |
Living Room |
|
|
Measurements not available |
|
Basement |
Bedroom |
|
|
Measurements not available |
|
Main Level |
Kitchen |
|
|
Measurements not available |
|
Main Level |
Living Room |
|
|
Measurements not available |
|
Main Level |
Dining Room |
|
|
Measurements not available |
|
Main Level |
Primary Bedroom |
|
|
Measurements not available |
|
Main Level |
Bedroom 2 |
|
|
Measurements not available |
|
Main Level |
Bedroom 3 |
|
|
Measurements not available |
https://www.realtor.ca/real-estate/29090610/88-arista-gate-vaughan-islington-woods-islington-woods



