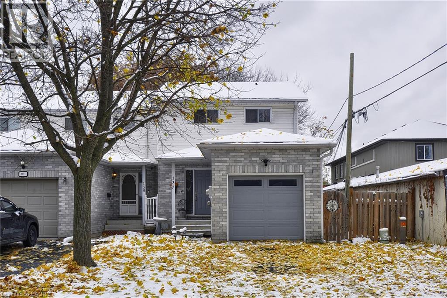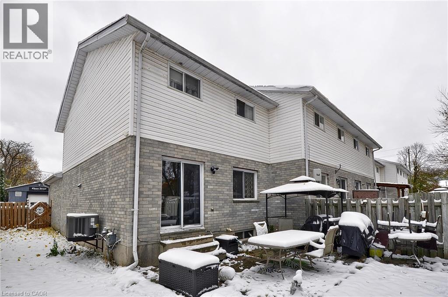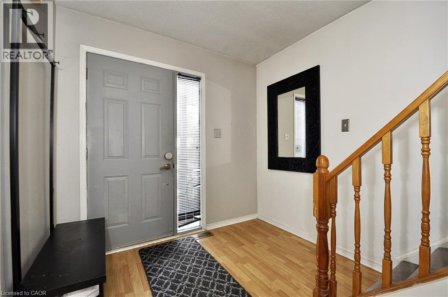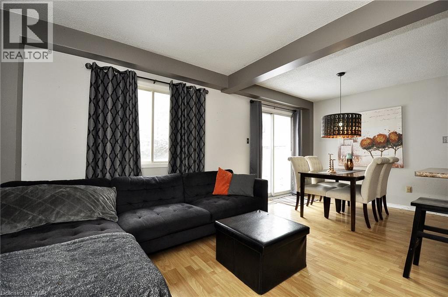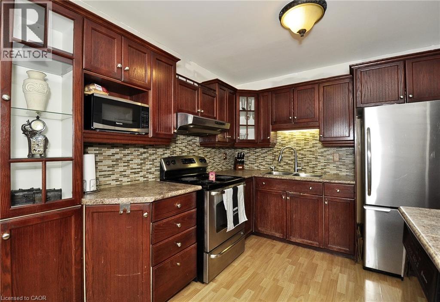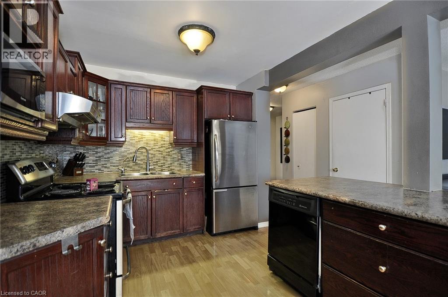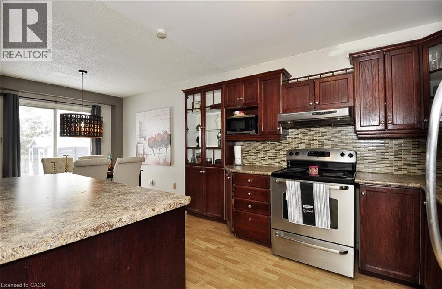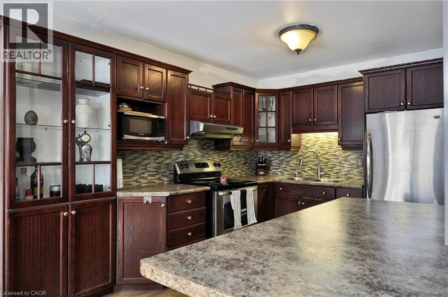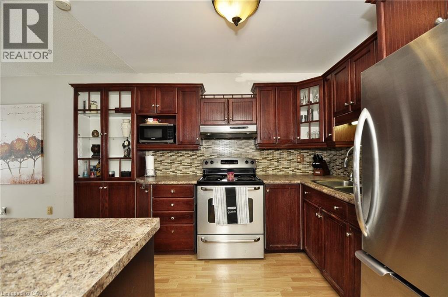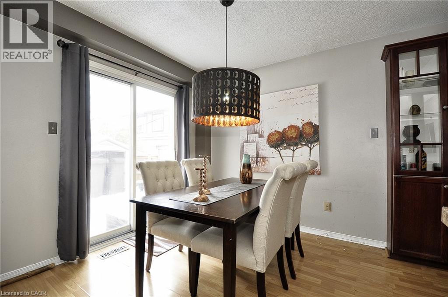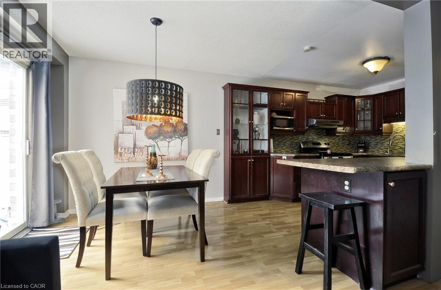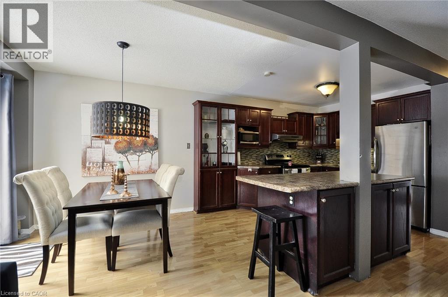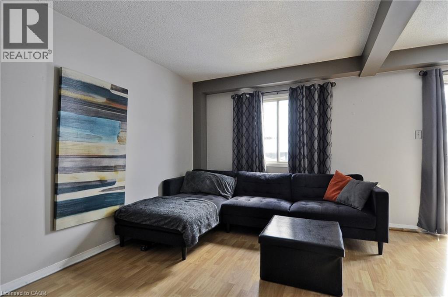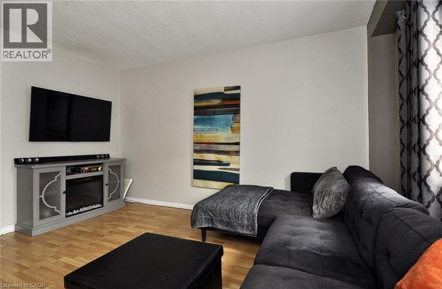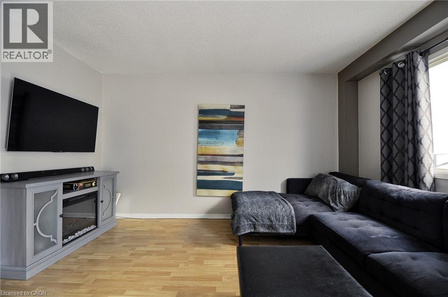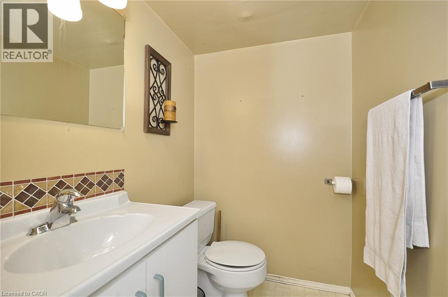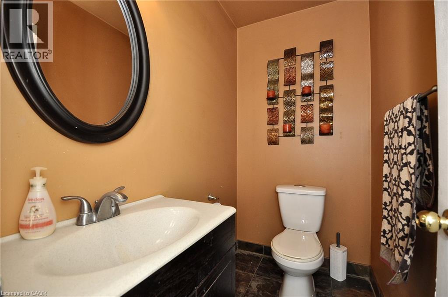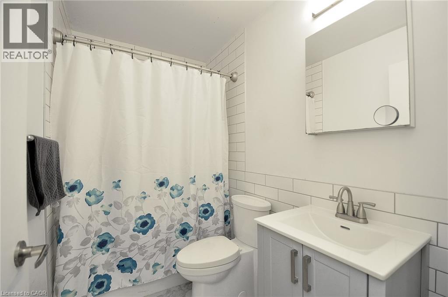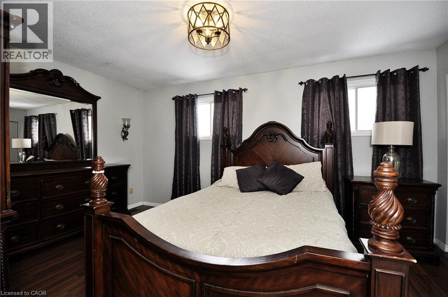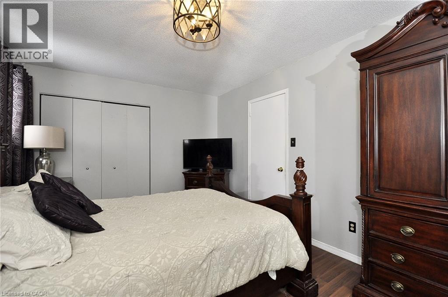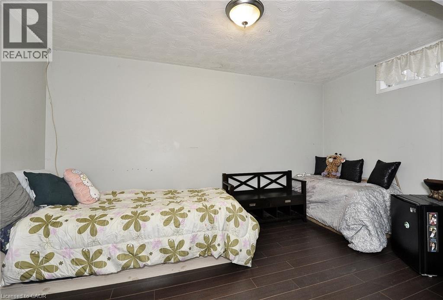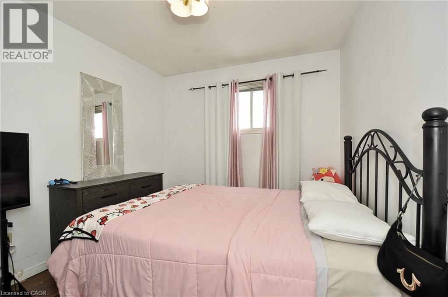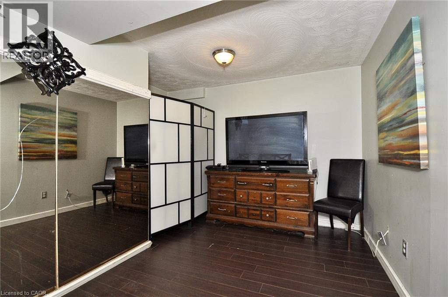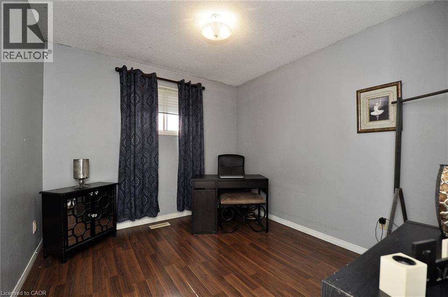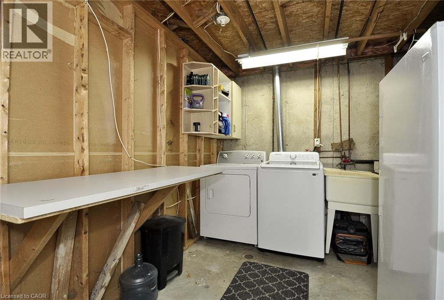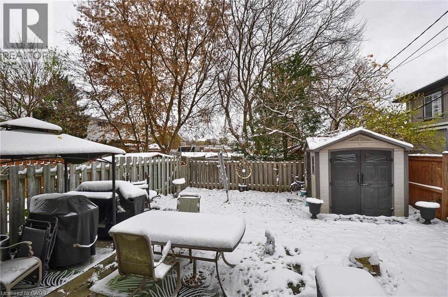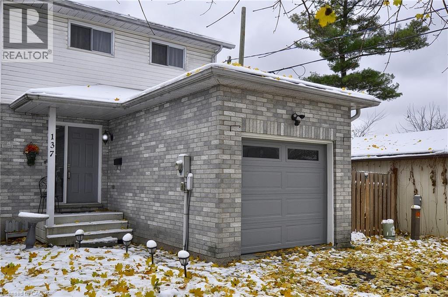3 Bedroom
3 Bathroom
1,131 ft2
2 Level
Central Air Conditioning
Forced Air
$499,900
Looking for a great spot in Preston? This end-unit townhome has a lot to offer and is just a short walk to downtown, shopping, restaurants, and more. The main floor has an open-concept layout that makes it easy to cook, dine, and hang out all in one space. The kitchen has lots of cupboard space and plenty of room to work, with a dining area right beside it that walks out to a fully fenced backyard, great for pets, kids, or just enjoying some fresh air. Upstairs you’ll find three bedrooms, including a nice-sized primary bedroom. 3 bathrooms to accommodate everyone. The finished basement gives you even more living space perfect for a rec room, office, or workout area. With a single garage and that extra bit of privacy that comes with being an end unit, this home is a solid find in a super convenient location. (id:50976)
Property Details
|
MLS® Number
|
40787185 |
|
Property Type
|
Single Family |
|
Amenities Near By
|
Golf Nearby, Park, Schools, Shopping |
|
Equipment Type
|
Water Heater |
|
Parking Space Total
|
3 |
|
Rental Equipment Type
|
Water Heater |
Building
|
Bathroom Total
|
3 |
|
Bedrooms Above Ground
|
3 |
|
Bedrooms Total
|
3 |
|
Appliances
|
Dishwasher, Refrigerator, Stove |
|
Architectural Style
|
2 Level |
|
Basement Development
|
Finished |
|
Basement Type
|
Full (finished) |
|
Constructed Date
|
1991 |
|
Construction Style Attachment
|
Attached |
|
Cooling Type
|
Central Air Conditioning |
|
Exterior Finish
|
Brick, Vinyl Siding |
|
Half Bath Total
|
2 |
|
Heating Type
|
Forced Air |
|
Stories Total
|
2 |
|
Size Interior
|
1,131 Ft2 |
|
Type
|
Row / Townhouse |
|
Utility Water
|
Municipal Water |
Parking
Land
|
Acreage
|
No |
|
Land Amenities
|
Golf Nearby, Park, Schools, Shopping |
|
Sewer
|
Municipal Sewage System |
|
Size Frontage
|
30 Ft |
|
Size Total Text
|
Under 1/2 Acre |
|
Zoning Description
|
R5rm3 |
Rooms
| Level |
Type |
Length |
Width |
Dimensions |
|
Second Level |
Bedroom |
|
|
10'7'' x 9'0'' |
|
Second Level |
Primary Bedroom |
|
|
10'4'' x 15'1'' |
|
Second Level |
Bedroom |
|
|
10'7'' x 9'0'' |
|
Second Level |
4pc Bathroom |
|
|
Measurements not available |
|
Basement |
2pc Bathroom |
|
|
Measurements not available |
|
Main Level |
Dinette |
|
|
9'3'' x 11'3'' |
|
Main Level |
Living Room |
|
|
9'3'' x 13'8'' |
|
Main Level |
Kitchen |
|
|
9'0'' x 9'3'' |
|
Main Level |
2pc Bathroom |
|
|
Measurements not available |
https://www.realtor.ca/real-estate/29090576/137-n-chestnut-street-n-cambridge



