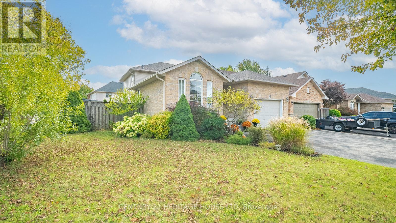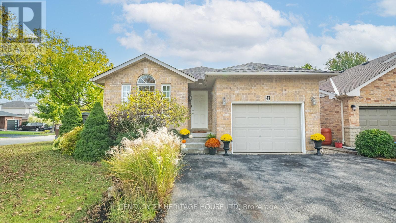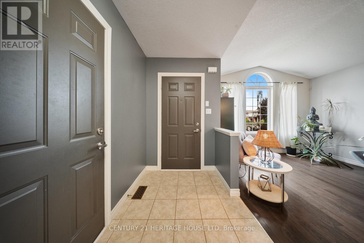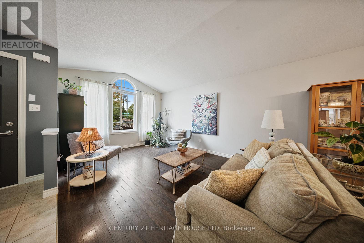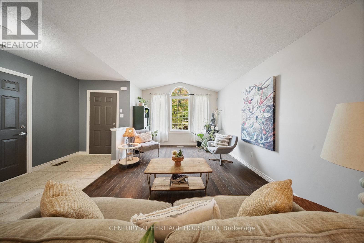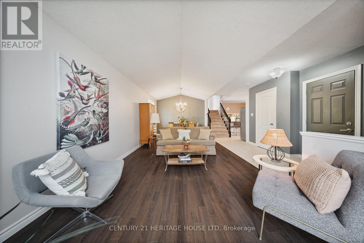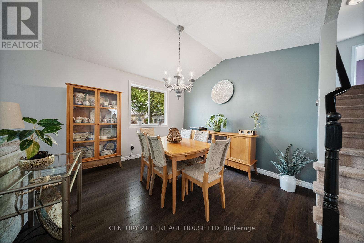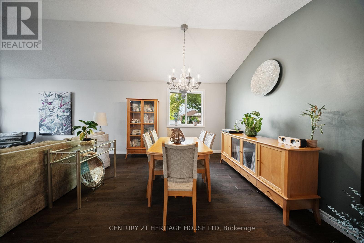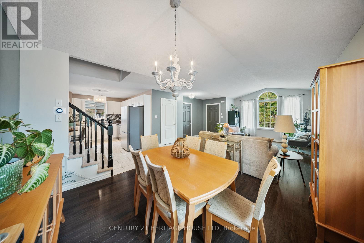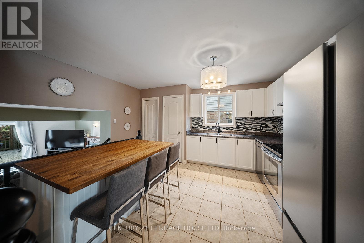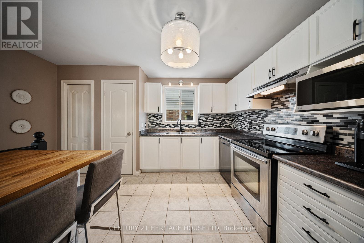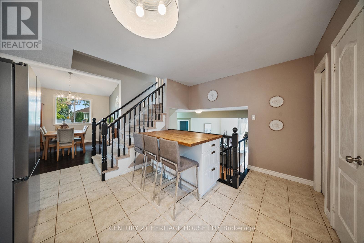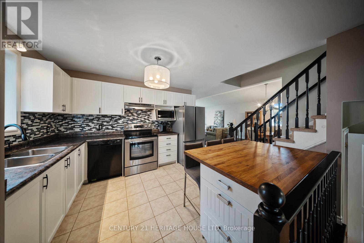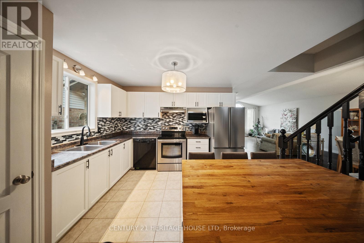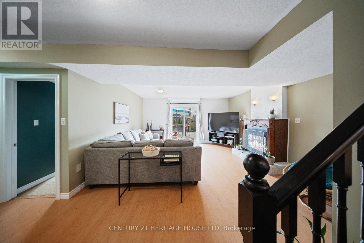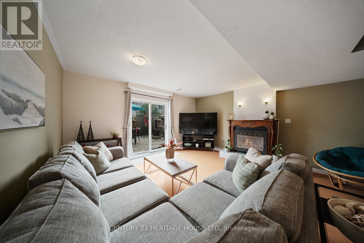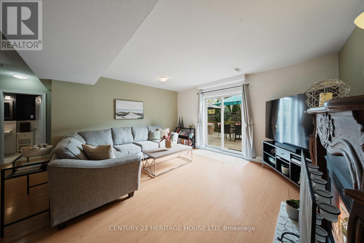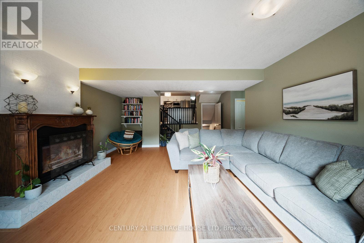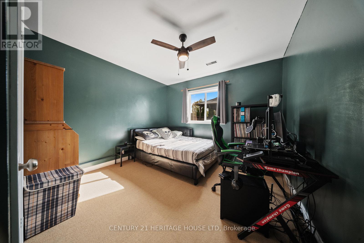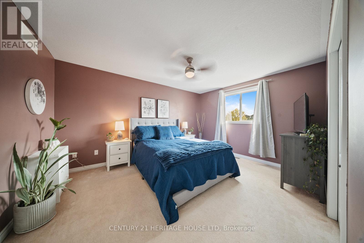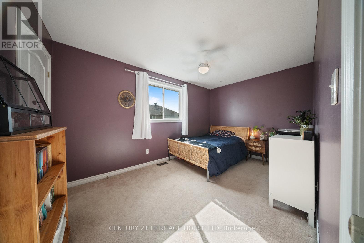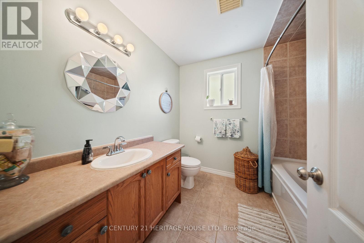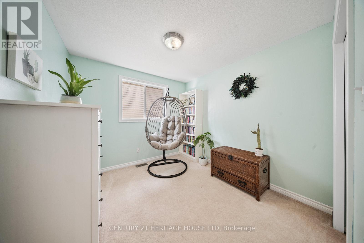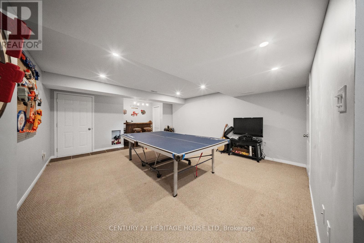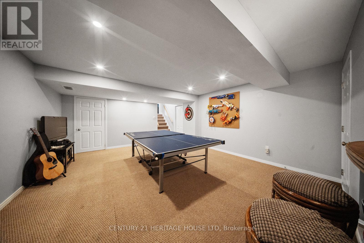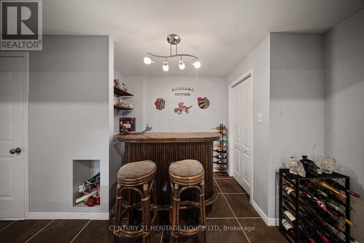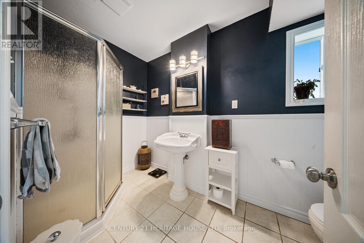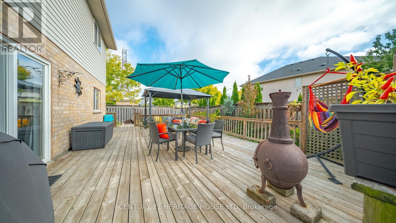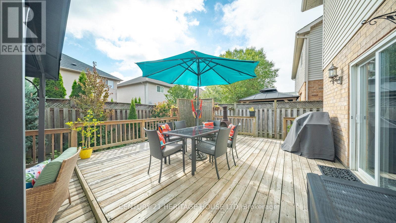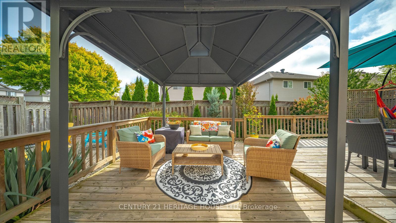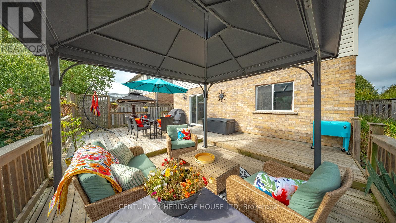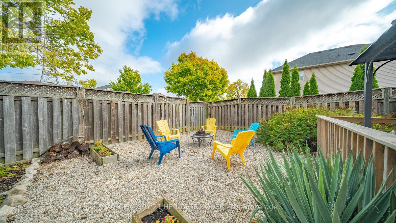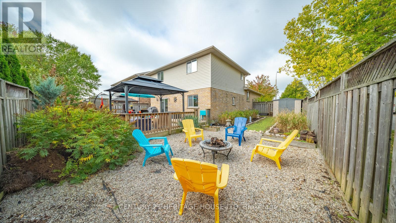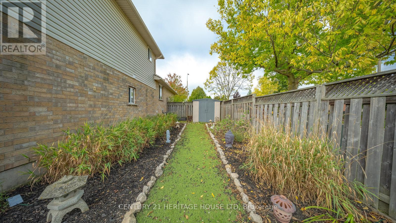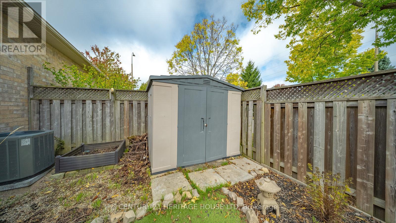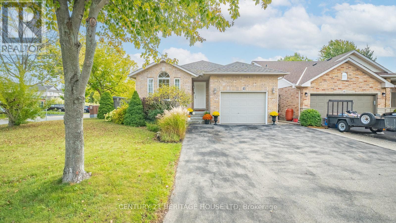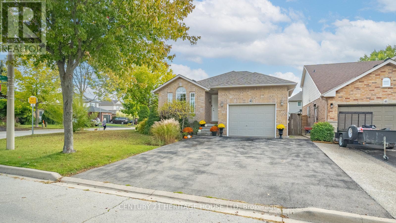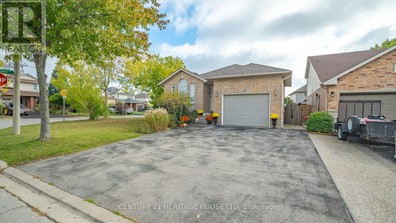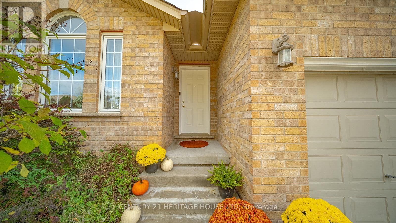4 Bedroom
2 Bathroom
2,500 - 3,000 ft2
Fireplace
Central Air Conditioning
Forced Air
$939,900
Welcome to 43 Idlewilde Lane in Hamilton. Perfectly located just off Garner Road, this beautiful home is only a short drive to the Meadowlands, Ancaster, and Hamilton International Airport. Sitting on a large corner lot with mature trees, it offers both space and privacy for the whole family. Step inside and you'll find a bright, spacious open-concept living and dining area-ideal for hosting and entertaining. The kitchen is a chef's dream, featuring tiled floors, white shaker cabinetry, tiled backsplash, stainless steel appliances, and a large island with breakfast bar. With plenty of cupboard and counter space, cooking here is a joy. A few steps down, the main floor family room with a cozy gas fireplace provides the perfect spot for movie nights or casual gatherings. From here, walk out to the expansive wooden deck with space for dining, lounging, and barbecuing-your outdoor living area awaits! This level also includes an additional bedroom and 3-piece bathroom, perfect for teens, guests, orthose who want a little extra privacy. The finished lower level with recessed lighting offers even more versatile living space-ideal as a rec room,playroom, or home gym. Upstairs, you'll find three bedrooms, including the primary suite, plus a 4-piece bathroom. With a family-friendly layout, multiple living areas, and a desirable location in a great neighbourhood, this home has everything you need and more. Don't miss your chance to make 43 Idlewilde Lane your new address! (id:50976)
Property Details
|
MLS® Number
|
X12531682 |
|
Property Type
|
Single Family |
|
Community Name
|
Mount Hope |
|
Equipment Type
|
Water Heater |
|
Parking Space Total
|
5 |
|
Rental Equipment Type
|
Water Heater |
Building
|
Bathroom Total
|
2 |
|
Bedrooms Above Ground
|
4 |
|
Bedrooms Total
|
4 |
|
Age
|
16 To 30 Years |
|
Amenities
|
Fireplace(s) |
|
Appliances
|
Garage Door Opener Remote(s), Water Heater - Tankless, Dishwasher, Dryer, Stove, Washer, Refrigerator |
|
Basement Development
|
Finished |
|
Basement Type
|
Full (finished) |
|
Construction Style Attachment
|
Detached |
|
Construction Style Split Level
|
Backsplit |
|
Cooling Type
|
Central Air Conditioning |
|
Exterior Finish
|
Brick |
|
Fireplace Present
|
Yes |
|
Fireplace Total
|
1 |
|
Foundation Type
|
Poured Concrete |
|
Heating Fuel
|
Natural Gas |
|
Heating Type
|
Forced Air |
|
Size Interior
|
2,500 - 3,000 Ft2 |
|
Type
|
House |
|
Utility Water
|
Municipal Water |
Parking
Land
|
Acreage
|
No |
|
Sewer
|
Sanitary Sewer |
|
Size Irregular
|
59.1 X 100.1 Acre |
|
Size Total Text
|
59.1 X 100.1 Acre |
|
Zoning Description
|
R4-158 |
Rooms
| Level |
Type |
Length |
Width |
Dimensions |
|
Second Level |
Primary Bedroom |
4.39 m |
3.43 m |
4.39 m x 3.43 m |
|
Second Level |
Bedroom 2 |
4.11 m |
2.69 m |
4.11 m x 2.69 m |
|
Second Level |
Bedroom 3 |
3.05 m |
2.82 m |
3.05 m x 2.82 m |
|
Second Level |
Bathroom |
2.82 m |
1.75 m |
2.82 m x 1.75 m |
|
Basement |
Recreational, Games Room |
5.41 m |
4.42 m |
5.41 m x 4.42 m |
|
Lower Level |
Family Room |
6.65 m |
4.8 m |
6.65 m x 4.8 m |
|
Lower Level |
Bedroom 4 |
3.2 m |
3.43 m |
3.2 m x 3.43 m |
|
Lower Level |
Bathroom |
3.28 m |
1.7 m |
3.28 m x 1.7 m |
|
Main Level |
Living Room |
8.03 m |
3.63 m |
8.03 m x 3.63 m |
|
Main Level |
Kitchen |
4.32 m |
3.71 m |
4.32 m x 3.71 m |
https://www.realtor.ca/real-estate/29090574/43-idlewilde-lane-hamilton-mount-hope-mount-hope



