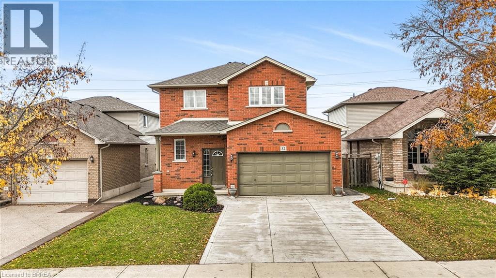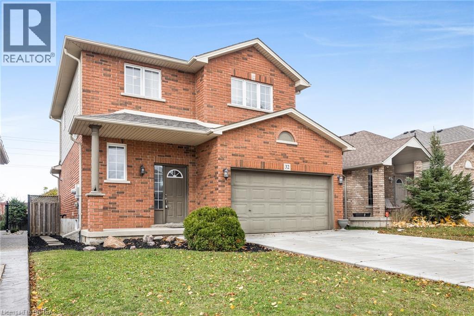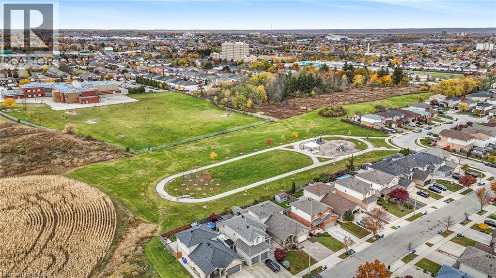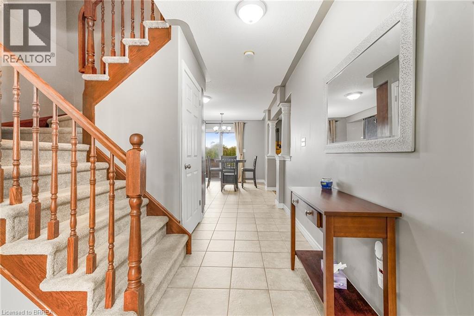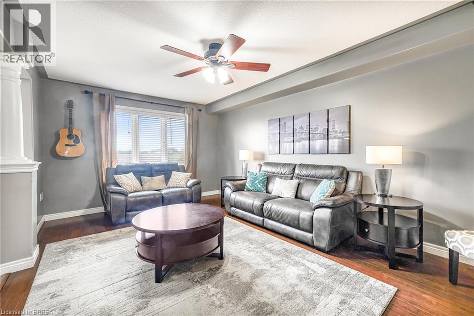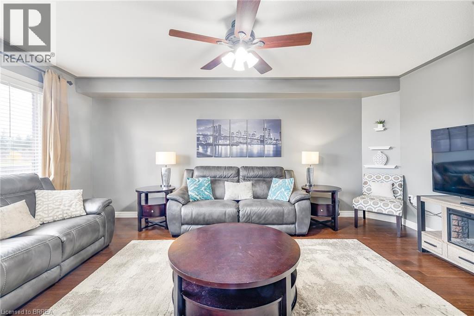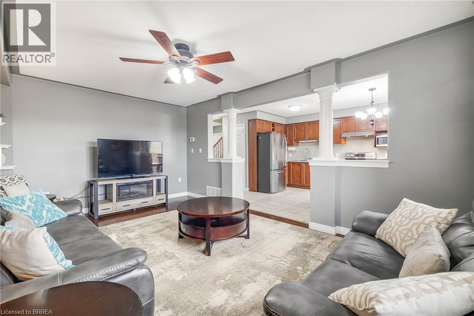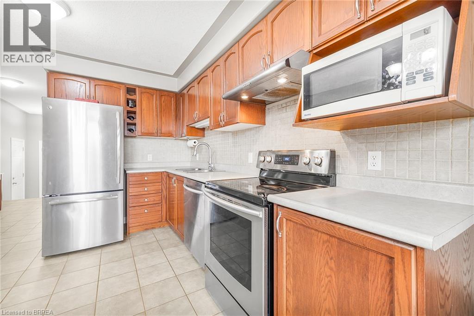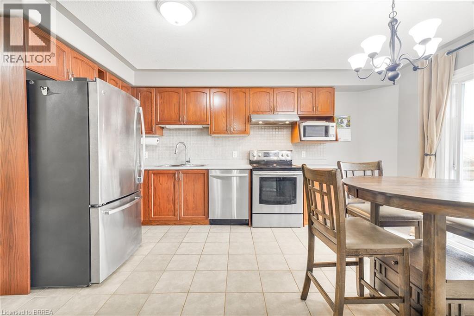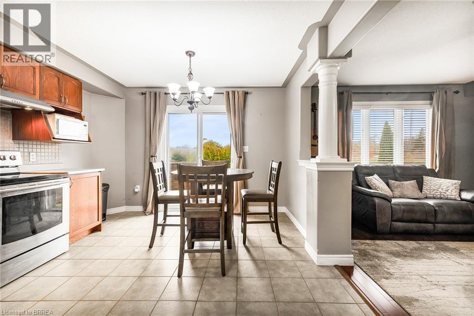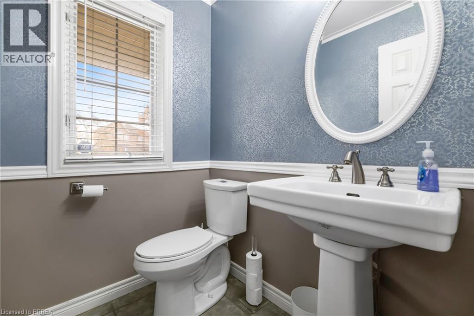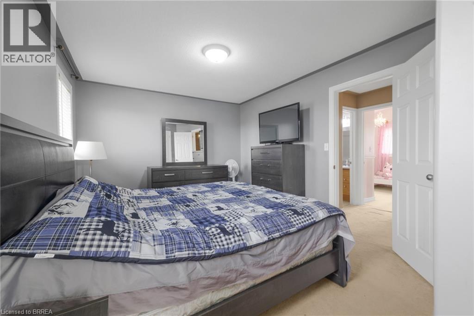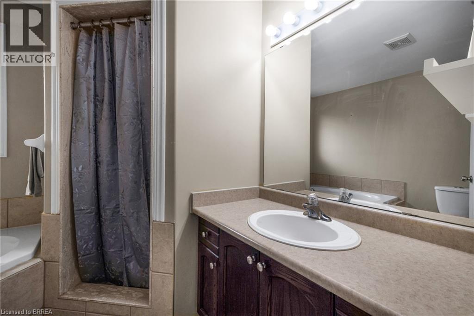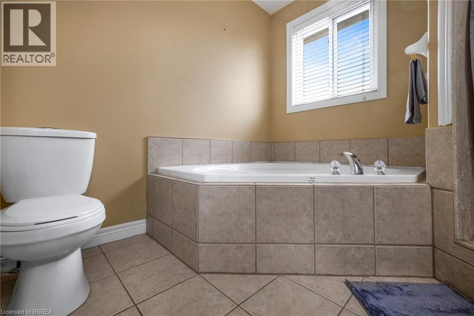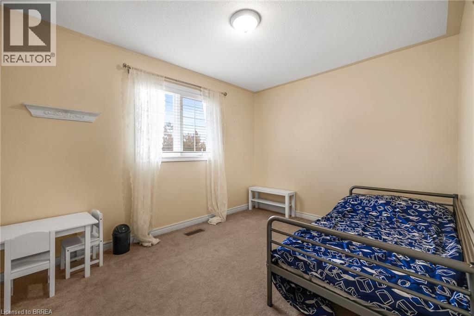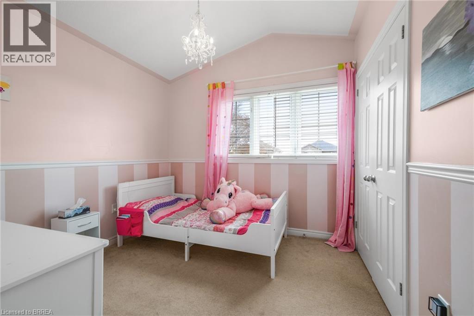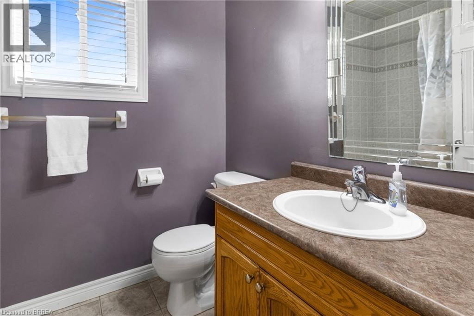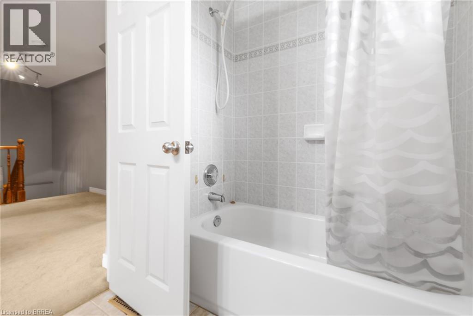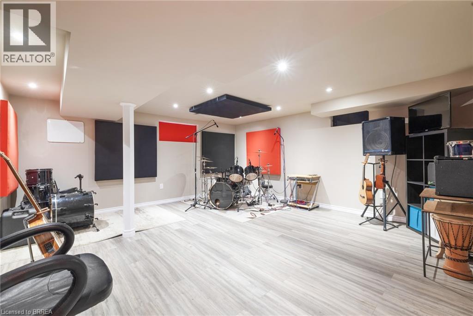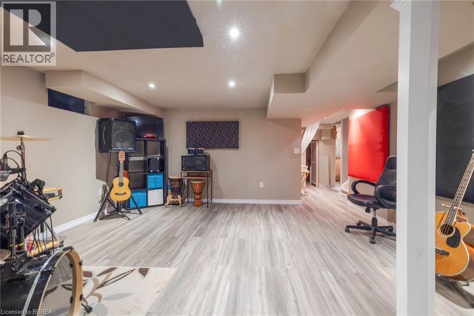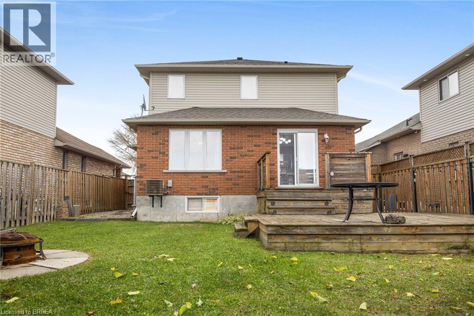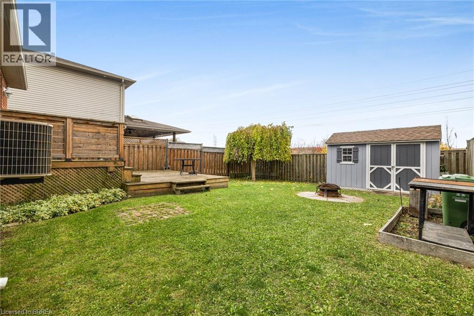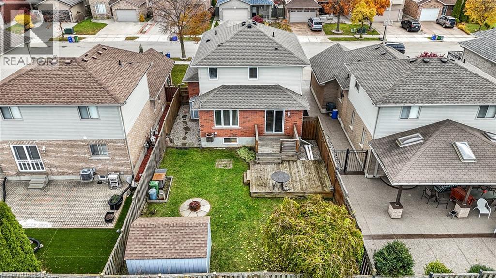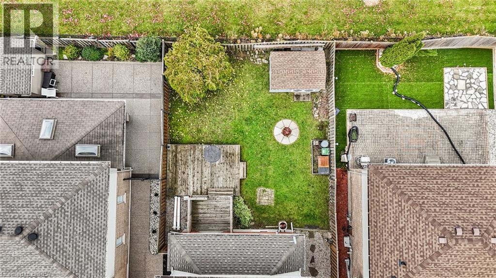3 Bedroom
3 Bathroom
1,637 ft2
2 Level
Central Air Conditioning
Forced Air
$749,919
Welcome to this beautifully maintained two-storey home tucked away on a quiet dead-end cul-de-sac in Hamilton’s highly sought-after, family-friendly Greeningdon neighbourhood. Offering peaceful living with no rear neighbours, the property backs directly onto a scenic park, walking paths, and wide-open green spaces—creating the perfect setting for outdoor enjoyment and everyday tranquility. A charming covered front porch welcomes you into the home. Inside, you are greeted by an inviting open-concept layout that seamlessly connects the living, kitchen, and dining areas. The living room features rich hardwood floors and elegant decorative columns that subtly define the space while maintaining an airy, open feel. The kitchen is beautifully appointed with stainless-steel appliances, a stylish tile backsplash, and maple cabinetry, providing both function and timeless appeal. Sliding doors off the dining area lead to a two-tier deck, ideal for summer barbecues, entertaining, or morning coffee. The upper level offers three generously sized bedrooms, including a serene primary suite with a walk-in closet and a spa-like ensuite featuring a separate shower and a luxurious corner soaking tub. A well-designed additional four-piece bathroom completes this level, perfectly accommodating the other two bedrooms. The lower level extends your living space with a large recreation room, ideal for family movie nights, a play area, or a cozy retreat for relaxation. Outside, the backyard is a private oasis with full fencing, a multi-level deck, and a designated firepit area—perfect for gathering with friends and family throughout the seasons. Additional features include rough-in for a fourth bathroom in the basement, central-vac rough-ins, and an automatic garage door opener for added convenience. This exceptional location is close to all amenities, with two schools, a park, and walking paths directly behind the home, making it the perfect blend of comfort, convenience, and lifestyle. (id:50976)
Property Details
|
MLS® Number
|
40779255 |
|
Property Type
|
Single Family |
|
Amenities Near By
|
Park, Place Of Worship, Playground, Schools, Shopping |
|
Community Features
|
Quiet Area |
|
Equipment Type
|
Water Heater |
|
Features
|
Cul-de-sac, Automatic Garage Door Opener |
|
Parking Space Total
|
4 |
|
Rental Equipment Type
|
Water Heater |
|
Structure
|
Shed, Porch |
Building
|
Bathroom Total
|
3 |
|
Bedrooms Above Ground
|
3 |
|
Bedrooms Total
|
3 |
|
Appliances
|
Central Vacuum - Roughed In, Dishwasher, Dryer, Refrigerator, Stove, Washer |
|
Architectural Style
|
2 Level |
|
Basement Development
|
Partially Finished |
|
Basement Type
|
Full (partially Finished) |
|
Construction Style Attachment
|
Detached |
|
Cooling Type
|
Central Air Conditioning |
|
Exterior Finish
|
Brick, Vinyl Siding |
|
Fixture
|
Ceiling Fans |
|
Foundation Type
|
Poured Concrete |
|
Half Bath Total
|
1 |
|
Heating Fuel
|
Natural Gas |
|
Heating Type
|
Forced Air |
|
Stories Total
|
2 |
|
Size Interior
|
1,637 Ft2 |
|
Type
|
House |
|
Utility Water
|
Municipal Water |
Parking
Land
|
Acreage
|
No |
|
Fence Type
|
Fence |
|
Land Amenities
|
Park, Place Of Worship, Playground, Schools, Shopping |
|
Sewer
|
Municipal Sewage System |
|
Size Depth
|
105 Ft |
|
Size Frontage
|
39 Ft |
|
Size Total Text
|
Under 1/2 Acre |
|
Zoning Description
|
C |
Rooms
| Level |
Type |
Length |
Width |
Dimensions |
|
Second Level |
4pc Bathroom |
|
|
5'7'' x 7'10'' |
|
Second Level |
Bedroom |
|
|
8'10'' x 11'3'' |
|
Second Level |
Bedroom |
|
|
12'2'' x 9'2'' |
|
Second Level |
Full Bathroom |
|
|
7'8'' x 8'7'' |
|
Second Level |
Primary Bedroom |
|
|
15'6'' x 10'5'' |
|
Lower Level |
Storage |
|
|
6'8'' x 18'7'' |
|
Lower Level |
Storage |
|
|
6'9'' x 5'2'' |
|
Lower Level |
Laundry Room |
|
|
12'0'' x 9'1'' |
|
Lower Level |
Recreation Room |
|
|
16'7'' x 22'2'' |
|
Main Level |
2pc Bathroom |
|
|
4'11'' x 5'0'' |
|
Main Level |
Dining Room |
|
|
12'4'' x 7'4'' |
|
Main Level |
Kitchen |
|
|
12'4'' x 10'0'' |
|
Main Level |
Living Room |
|
|
11'3'' x 17'5'' |
|
Main Level |
Foyer |
|
|
9'8'' x 14'3'' |
https://www.realtor.ca/real-estate/29090531/32-turquoise-drive-hamilton



