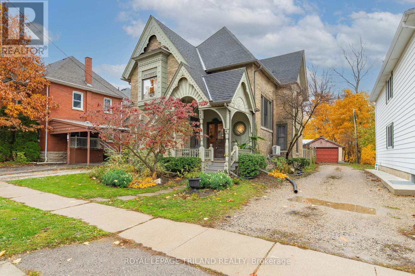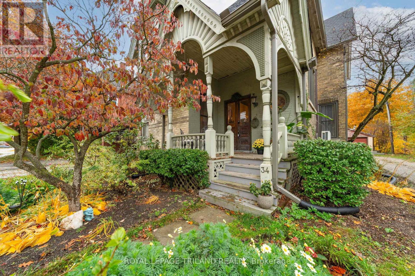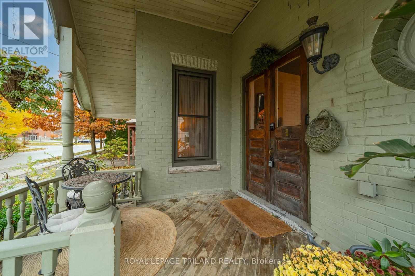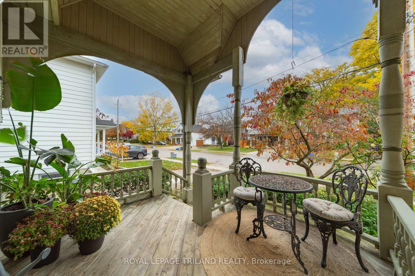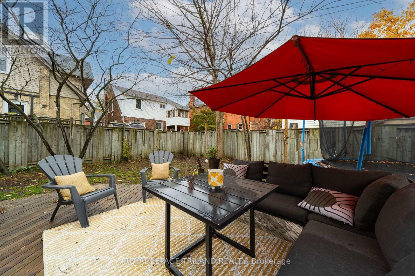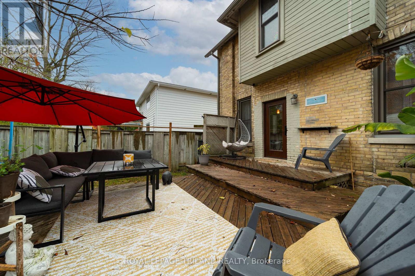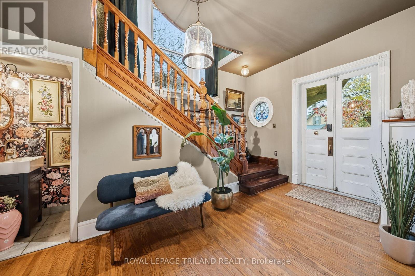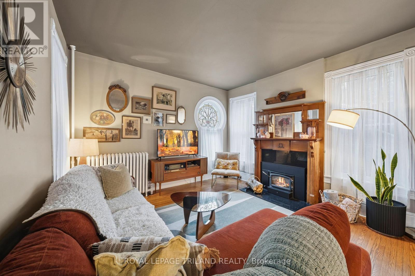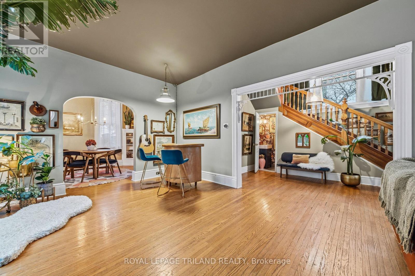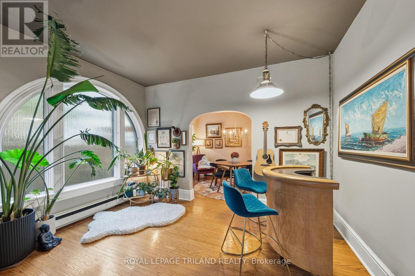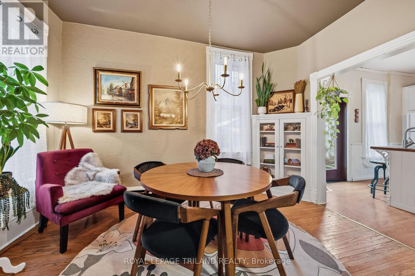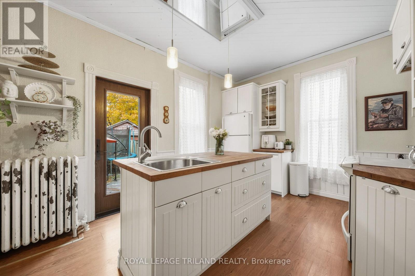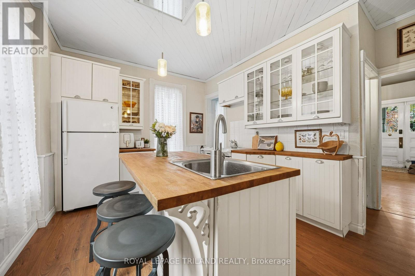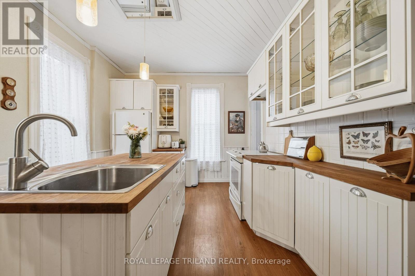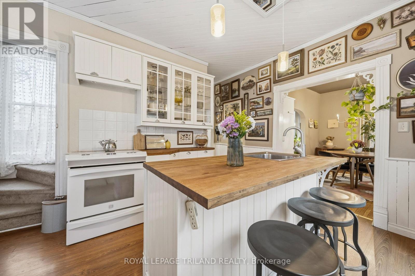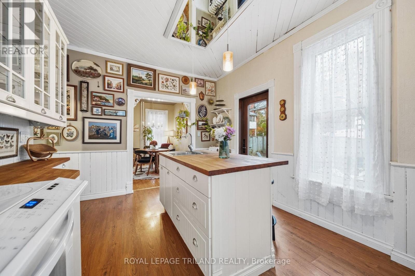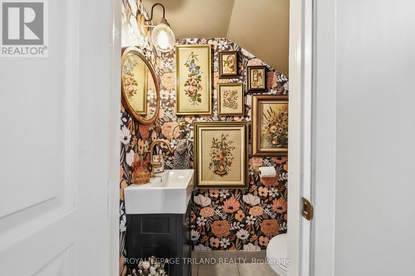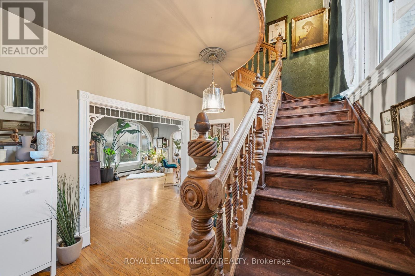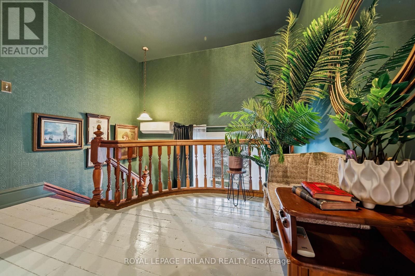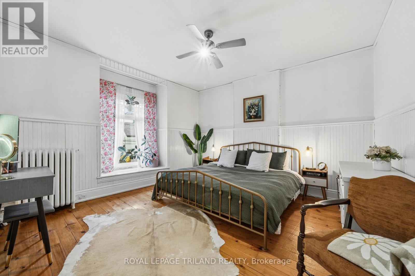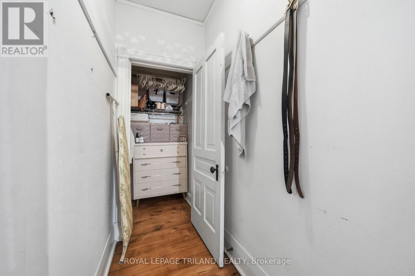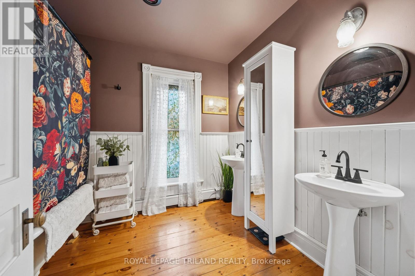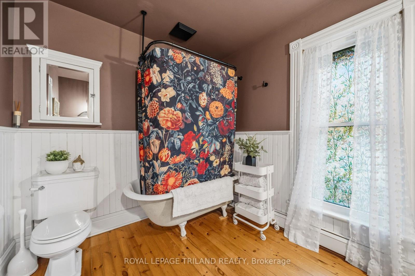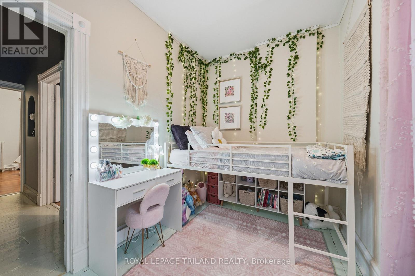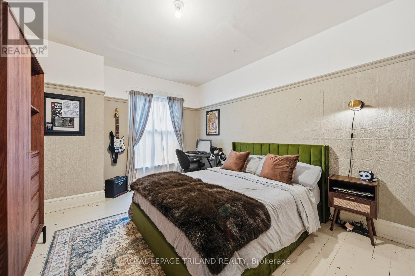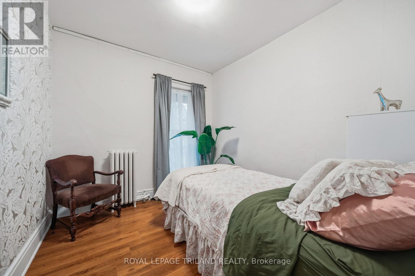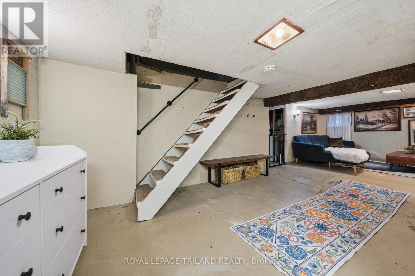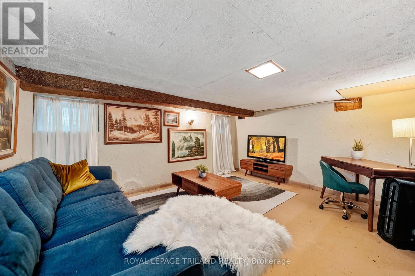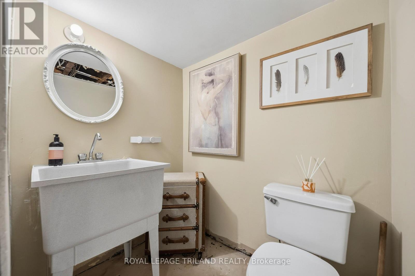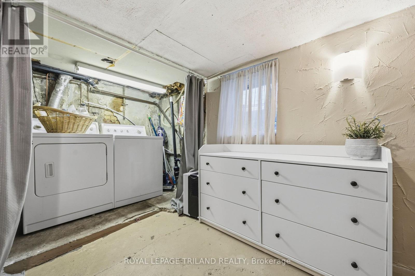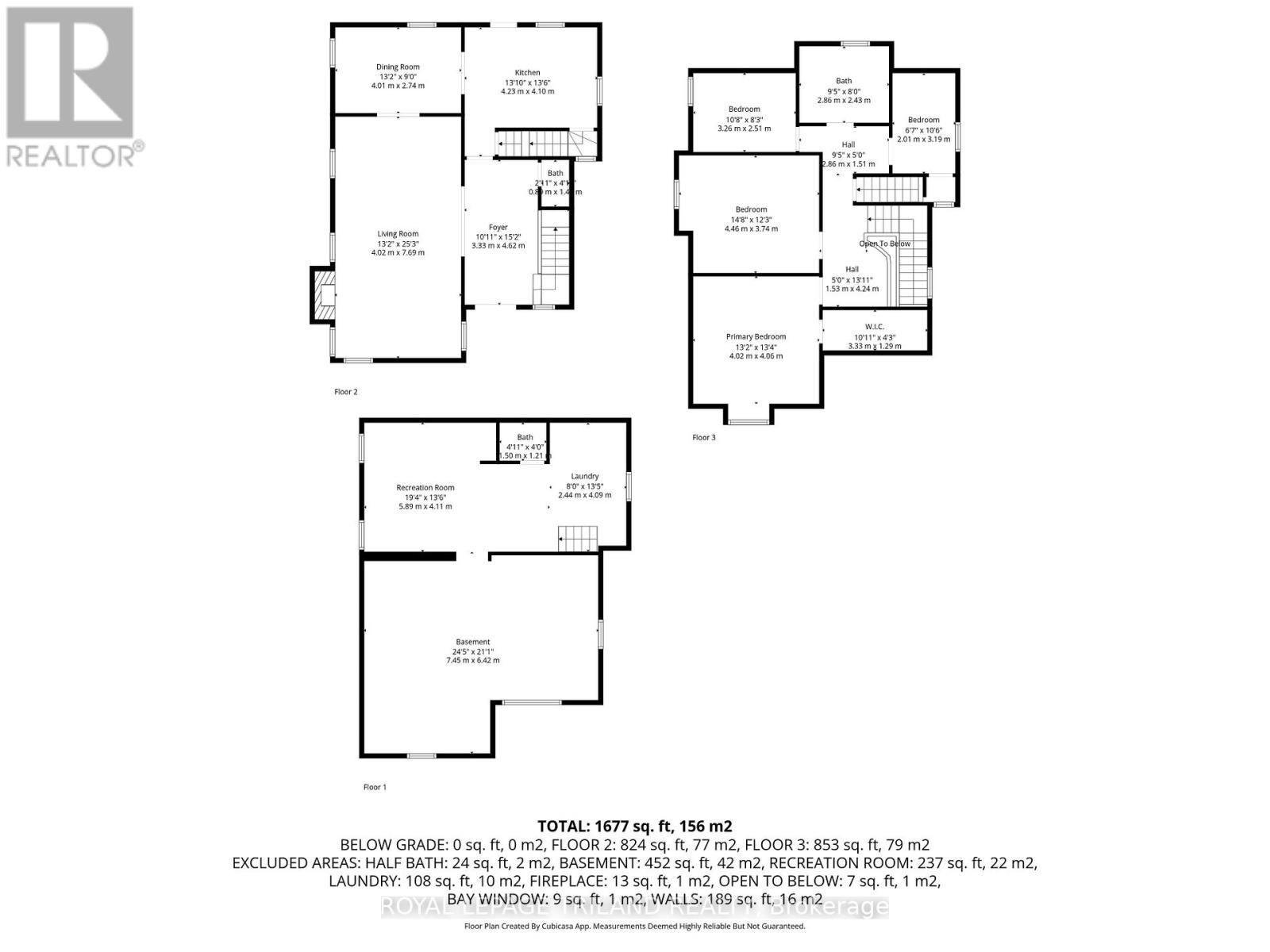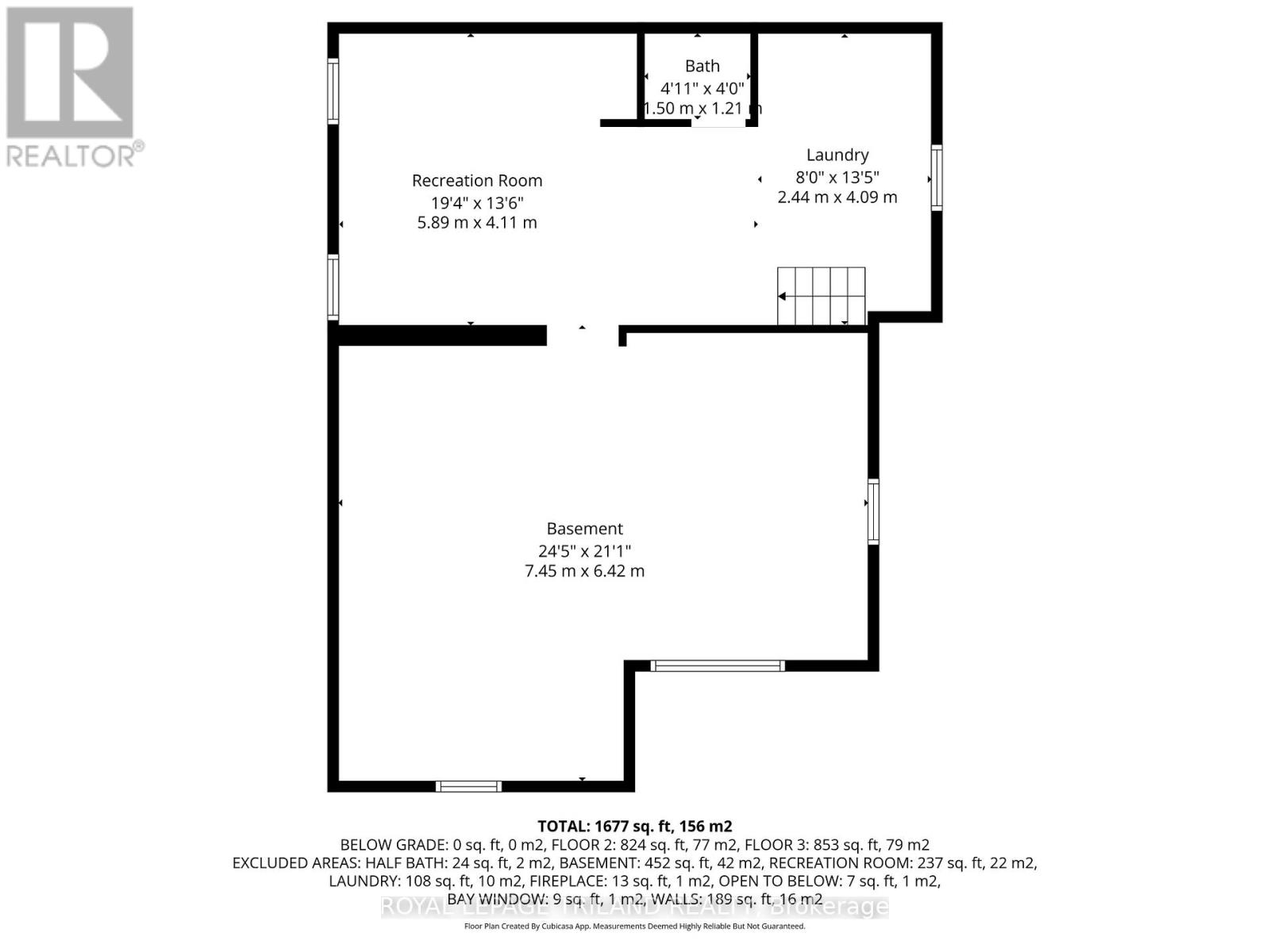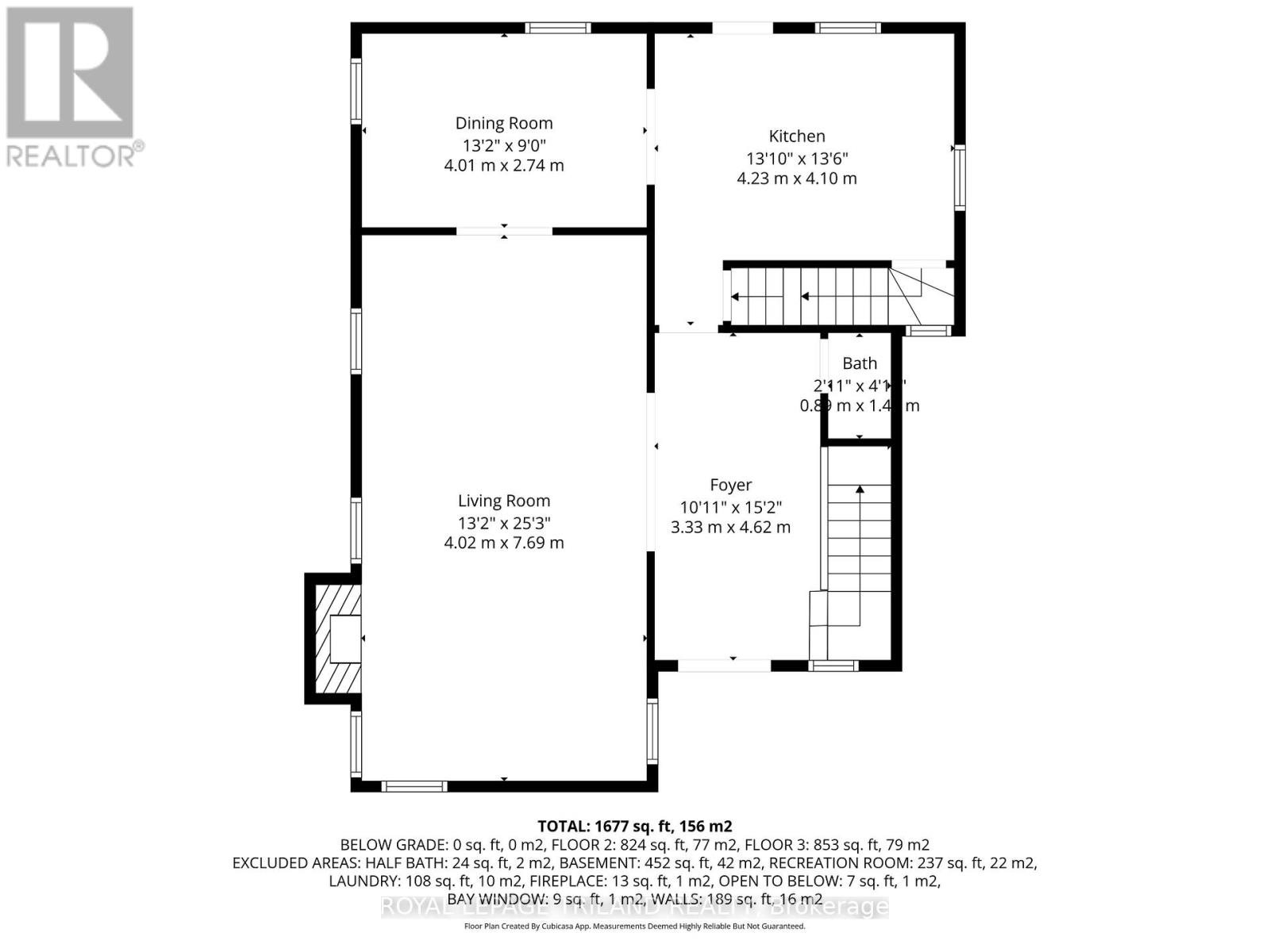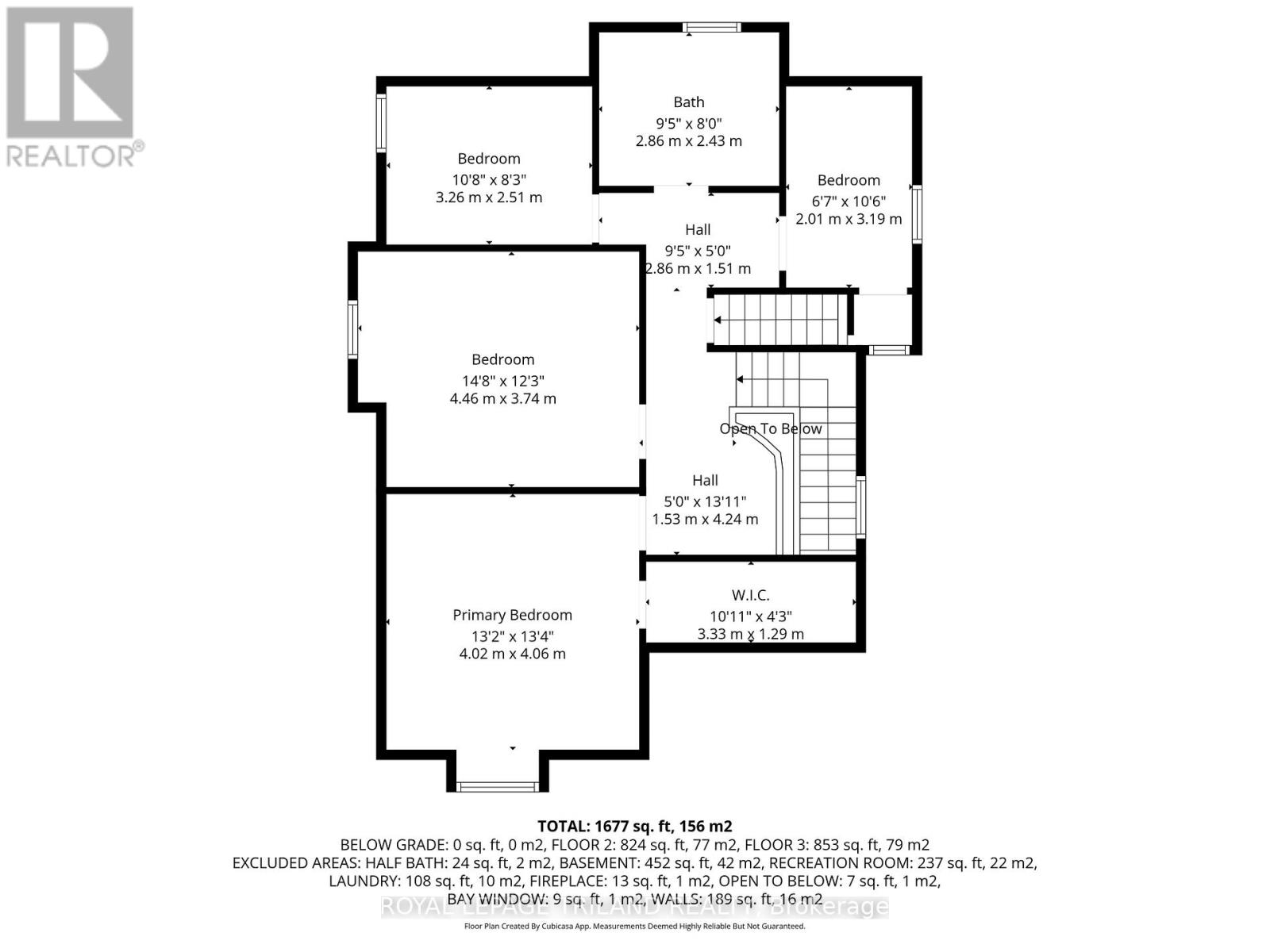4 Bedroom
3 Bathroom
1,500 - 2,000 ft2
Fireplace
Wall Unit
$579,900
This beautifully restored Victorian home offers 2,130 sq. ft. of finished space filled with warmth, character, and original craftsmanship. This 4 bedroom, 3 bathroom home, designed and built by J.Z Long, a founding member of the Ontario Association of Architects, in 1892, is located near the desirable Court House district and blends historic charm with thoughtful updates for modern living. From the moment you arrive, the restored front door, salvaged from the original public library, sets the tone for the home's artistry. Inside, soak in the exquisite hardwood flooring, original woodworking, cathedral ceilings, and a grand staircase with restored spindles. The home is illuminated by large windows (2025), arched details and original stained glass windows. The spacious main floor features a wood-burning fireplace (WETT inspected upon purchase)with a stunning mantle, a formal dining room, a convenient powder room and a bright kitchen overlooking the backyard, perfect for entertaining and everyday comfort. Upstairs are four generous-sized bedrooms and a full bathroom with double vanities. Function of the full basement allows a second TV room, a workout space, or even storage space. Stepping outside, you can enjoy your coffee under the front covered porch or on the back deck with the fully fenced yard. This home is ideal for relaxing and enjoying the beauty of the home while being spacious enough to host gatherings. Every corner of this home showcases craftsmanship that honours the home's Victorian roots while offering modern functionality. (id:50976)
Property Details
|
MLS® Number
|
X12532736 |
|
Property Type
|
Single Family |
|
Community Name
|
St. Thomas |
|
Amenities Near By
|
Hospital, Place Of Worship, Public Transit, Schools |
|
Community Features
|
Community Centre |
|
Equipment Type
|
Water Heater |
|
Features
|
Flat Site, Dry |
|
Parking Space Total
|
2 |
|
Rental Equipment Type
|
Water Heater |
|
Structure
|
Deck, Porch, Shed |
Building
|
Bathroom Total
|
3 |
|
Bedrooms Above Ground
|
4 |
|
Bedrooms Total
|
4 |
|
Age
|
100+ Years |
|
Amenities
|
Fireplace(s) |
|
Appliances
|
Water Heater, Water Meter, Dishwasher, Dryer, Stove, Washer, Window Coverings, Refrigerator |
|
Basement Development
|
Partially Finished |
|
Basement Type
|
N/a (partially Finished) |
|
Construction Style Attachment
|
Detached |
|
Cooling Type
|
Wall Unit |
|
Exterior Finish
|
Brick |
|
Fire Protection
|
Smoke Detectors |
|
Fireplace Present
|
Yes |
|
Fireplace Total
|
1 |
|
Foundation Type
|
Stone |
|
Half Bath Total
|
2 |
|
Stories Total
|
2 |
|
Size Interior
|
1,500 - 2,000 Ft2 |
|
Type
|
House |
|
Utility Water
|
Municipal Water |
Parking
Land
|
Acreage
|
No |
|
Land Amenities
|
Hospital, Place Of Worship, Public Transit, Schools |
|
Sewer
|
Sanitary Sewer |
|
Size Depth
|
80 Ft |
|
Size Frontage
|
40 Ft |
|
Size Irregular
|
40 X 80 Ft |
|
Size Total Text
|
40 X 80 Ft |
Rooms
| Level |
Type |
Length |
Width |
Dimensions |
|
Second Level |
Primary Bedroom |
4.02 m |
4.06 m |
4.02 m x 4.06 m |
|
Second Level |
Bedroom |
4.46 m |
3.74 m |
4.46 m x 3.74 m |
|
Second Level |
Bedroom |
3.26 m |
2.51 m |
3.26 m x 2.51 m |
|
Second Level |
Bedroom |
20 m |
3.09 m |
20 m x 3.09 m |
|
Second Level |
Bathroom |
2.86 m |
2.43 m |
2.86 m x 2.43 m |
|
Basement |
Recreational, Games Room |
5.89 m |
4.11 m |
5.89 m x 4.11 m |
|
Basement |
Laundry Room |
2.44 m |
4.09 m |
2.44 m x 4.09 m |
|
Basement |
Bathroom |
1.5 m |
1.21 m |
1.5 m x 1.21 m |
|
Basement |
Other |
7.45 m |
6.42 m |
7.45 m x 6.42 m |
|
Main Level |
Foyer |
3.33 m |
4.62 m |
3.33 m x 4.62 m |
|
Main Level |
Kitchen |
4.23 m |
13.6 m |
4.23 m x 13.6 m |
|
Main Level |
Dining Room |
4.01 m |
2.74 m |
4.01 m x 2.74 m |
|
Main Level |
Living Room |
4.02 m |
7.69 m |
4.02 m x 7.69 m |
|
Main Level |
Bathroom |
0.5 m |
1.4 m |
0.5 m x 1.4 m |
Utilities
|
Cable
|
Available |
|
Electricity
|
Installed |
|
Sewer
|
Installed |
https://www.realtor.ca/real-estate/29091050/34-gladstone-avenue-st-thomas-st-thomas



