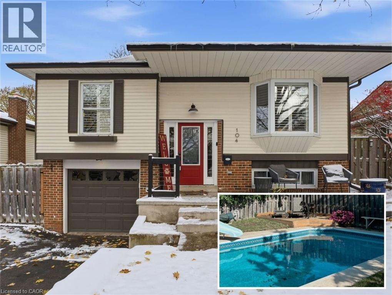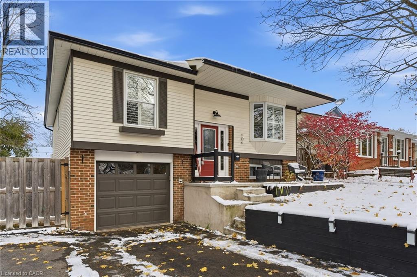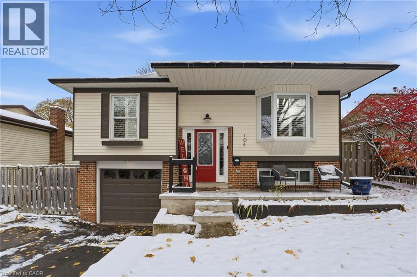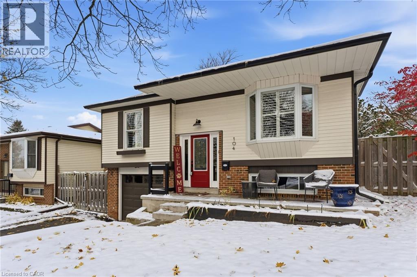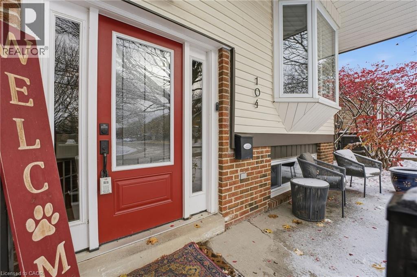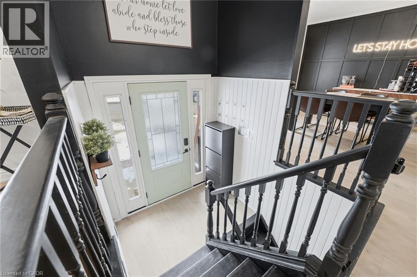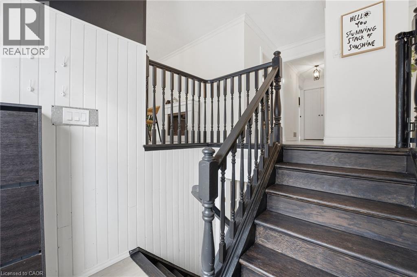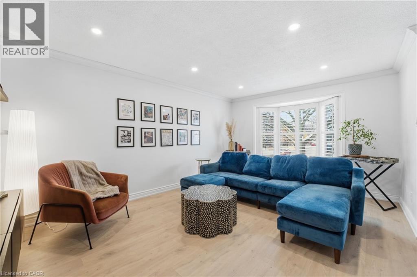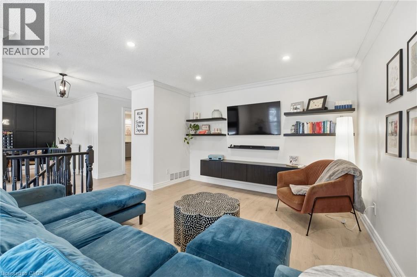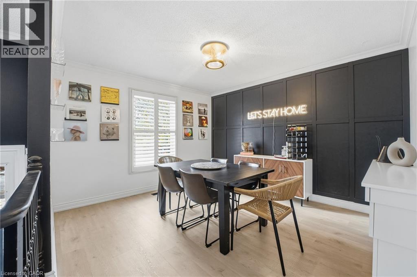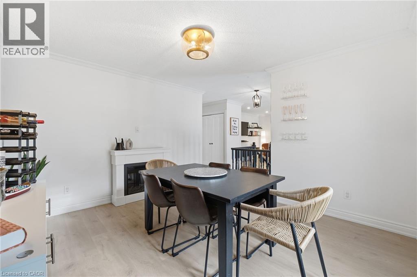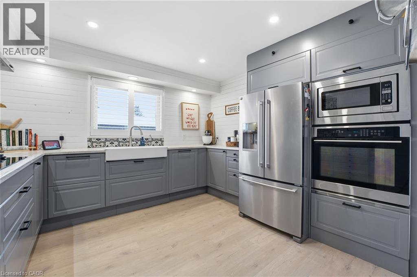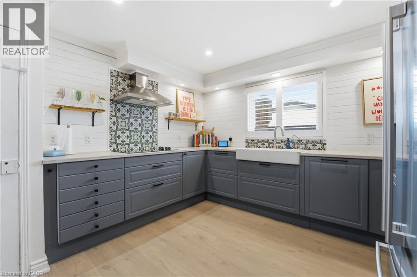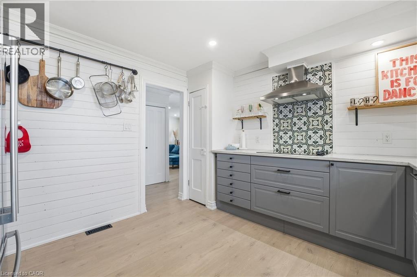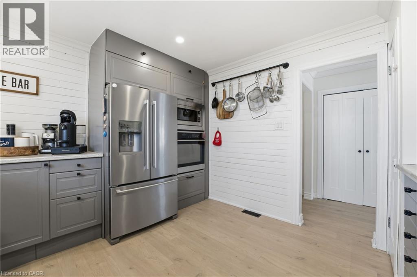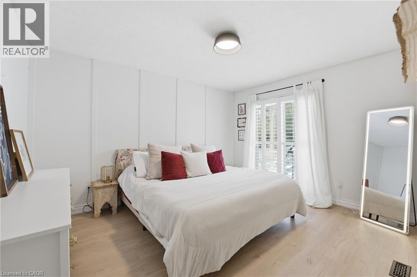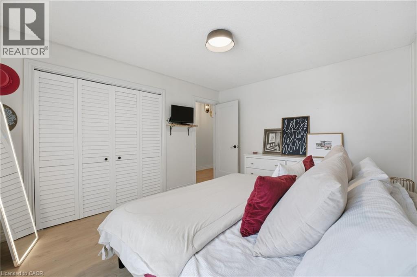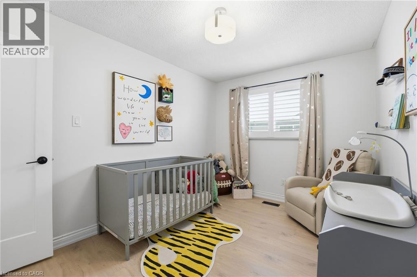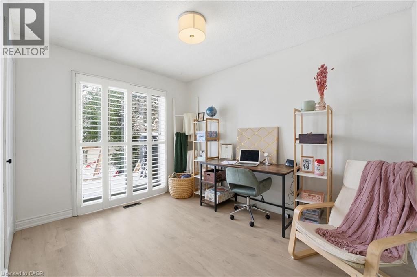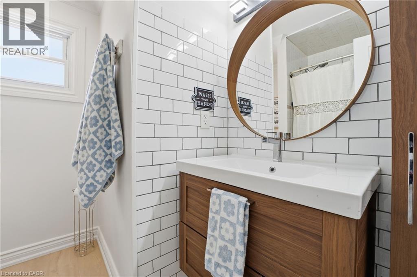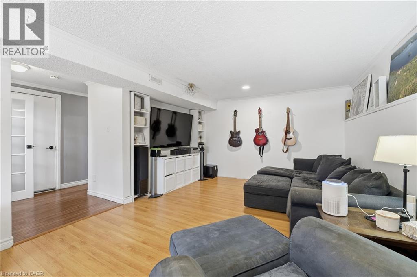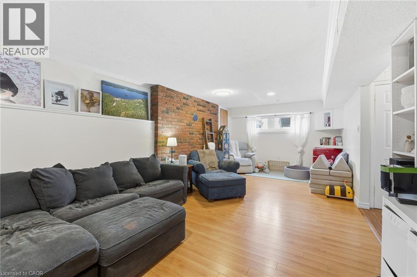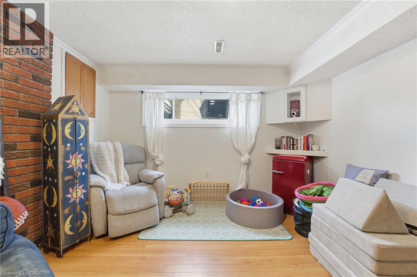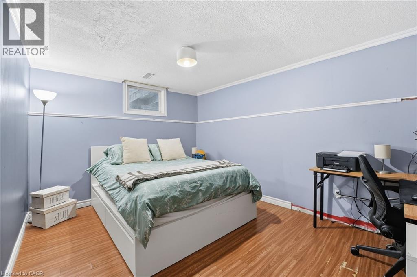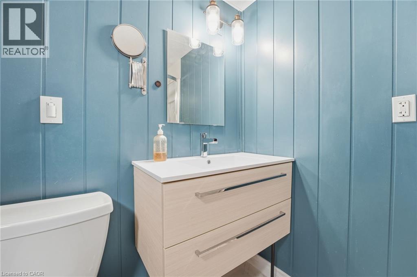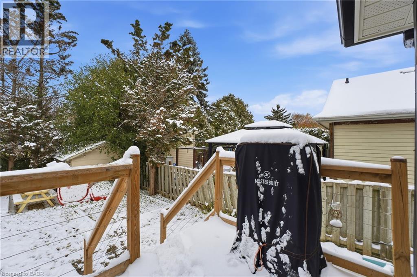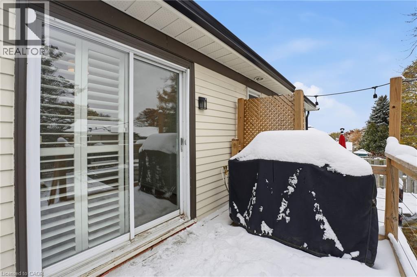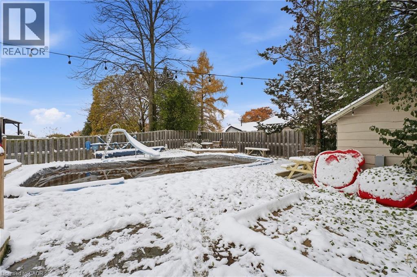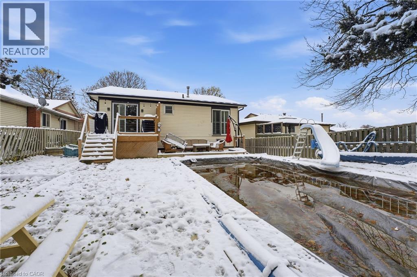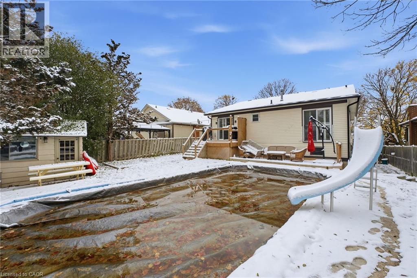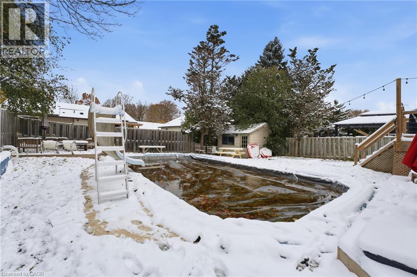4 Bedroom
2 Bathroom
1,891 ft2
Raised Bungalow
Inground Pool
Central Air Conditioning
Forced Air
$814,900
Nicely updated 3+1 bedroom raised bungalow. A stylish home with a backyard built for summer fun, and a quiet street just minutes from the 401 for easy commuting. Recently painted exterior with updated sofit, fascia, and eaves (2022), double-wide driveway, and inviting front entrance give the home wonderful curb appeal right from the start. Step inside and you’ll find a bright, welcoming space with all the modern touches, new flooring on the main level (Nov 2025), recessed lighting, crown mouldings, and elegant California shutters. The kitchen is both beautiful and practical, featuring built-in appliances and tons of cabinetry! The main level offers 3 well sized bedrooms and a 4 pc bathroom, while the lower level adds even more versatility with a finished rec room, a spacious 4th bedroom or home office, and a 3 pc bathroom with a standalone shower. This space is perfect for guests, teens, or even a home gym. Enjoy walkout access to a raised deck with a gas BBQ line, a lower outdoor dining area deck for meals under the sun, and a sparkling in-ground pool. There’s even a storage or changing shed! Lounge poolside while the robotic vacuum (2021) handles the cleaning. The side yard features a raised garden bed on one side and a concrete walkway on the other, wide enough for extra storage. This home has everything you need, inside and out! (id:50976)
Open House
This property has open houses!
Starts at:
2:00 pm
Ends at:
4:00 pm
Property Details
|
MLS® Number
|
40784588 |
|
Property Type
|
Single Family |
|
Amenities Near By
|
Park, Place Of Worship, Public Transit, Schools, Shopping |
|
Equipment Type
|
Rental Water Softener, Water Heater |
|
Features
|
Paved Driveway, Sump Pump, Automatic Garage Door Opener |
|
Parking Space Total
|
3 |
|
Pool Type
|
Inground Pool |
|
Rental Equipment Type
|
Rental Water Softener, Water Heater |
|
Structure
|
Shed |
Building
|
Bathroom Total
|
2 |
|
Bedrooms Above Ground
|
3 |
|
Bedrooms Below Ground
|
1 |
|
Bedrooms Total
|
4 |
|
Appliances
|
Dishwasher, Dryer, Refrigerator, Washer, Microwave Built-in, Garage Door Opener |
|
Architectural Style
|
Raised Bungalow |
|
Basement Development
|
Finished |
|
Basement Type
|
Full (finished) |
|
Constructed Date
|
1977 |
|
Construction Style Attachment
|
Detached |
|
Cooling Type
|
Central Air Conditioning |
|
Exterior Finish
|
Brick Veneer, Vinyl Siding |
|
Foundation Type
|
Poured Concrete |
|
Heating Fuel
|
Natural Gas |
|
Heating Type
|
Forced Air |
|
Stories Total
|
1 |
|
Size Interior
|
1,891 Ft2 |
|
Type
|
House |
|
Utility Water
|
Municipal Water |
Parking
Land
|
Access Type
|
Highway Access |
|
Acreage
|
No |
|
Fence Type
|
Fence |
|
Land Amenities
|
Park, Place Of Worship, Public Transit, Schools, Shopping |
|
Sewer
|
Municipal Sewage System |
|
Size Depth
|
105 Ft |
|
Size Frontage
|
50 Ft |
|
Size Total Text
|
Under 1/2 Acre |
|
Zoning Description
|
R4 |
Rooms
| Level |
Type |
Length |
Width |
Dimensions |
|
Lower Level |
3pc Bathroom |
|
|
Measurements not available |
|
Lower Level |
Bedroom |
|
|
13'7'' x 9'10'' |
|
Lower Level |
Recreation Room |
|
|
22'8'' x 12'7'' |
|
Main Level |
4pc Bathroom |
|
|
Measurements not available |
|
Main Level |
Bedroom |
|
|
11'7'' x 8'7'' |
|
Main Level |
Bedroom |
|
|
11'10'' x 8'10'' |
|
Main Level |
Primary Bedroom |
|
|
13'4'' x 10'11'' |
|
Main Level |
Kitchen |
|
|
12'1'' x 10'11'' |
|
Main Level |
Dining Room |
|
|
12'0'' x 11'3'' |
|
Main Level |
Living Room |
|
|
17'1'' x 12'1'' |
https://www.realtor.ca/real-estate/29091737/104-cindy-avenue-cambridge



