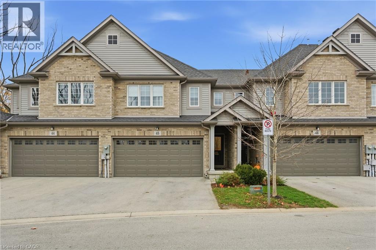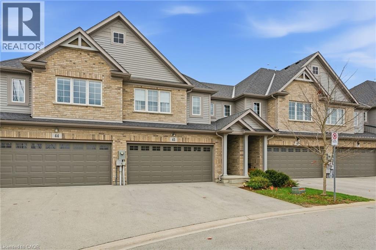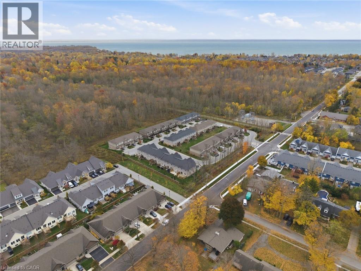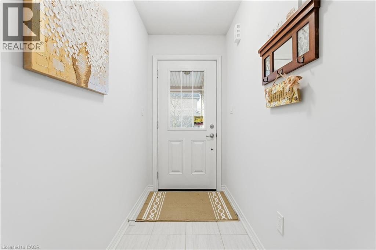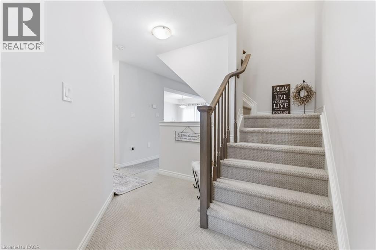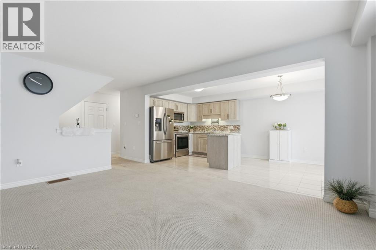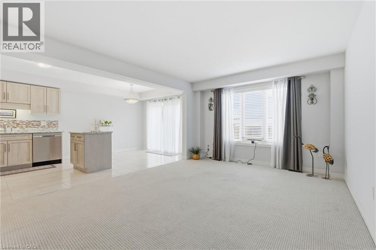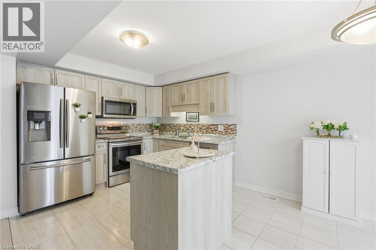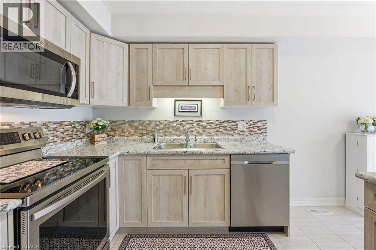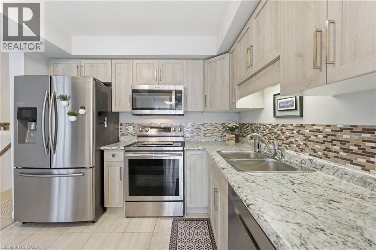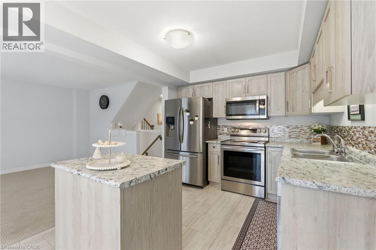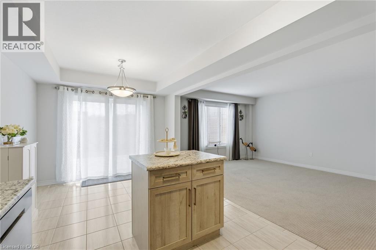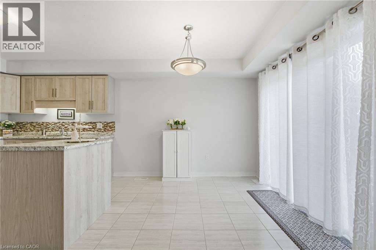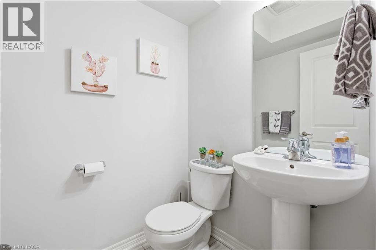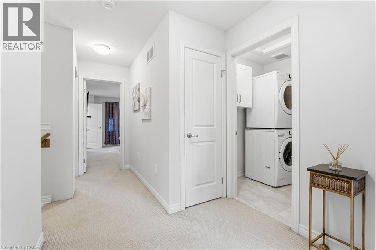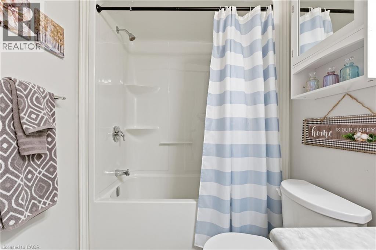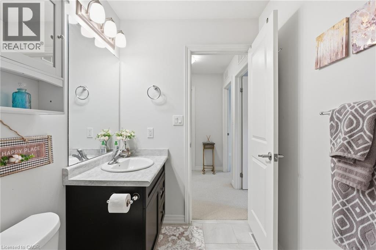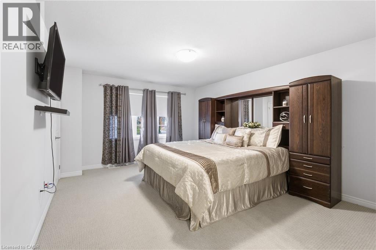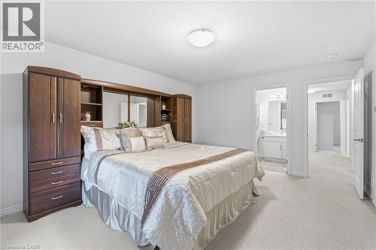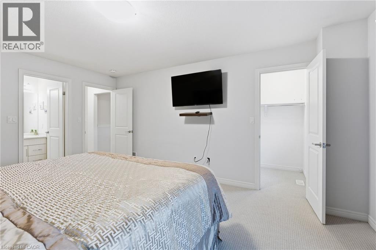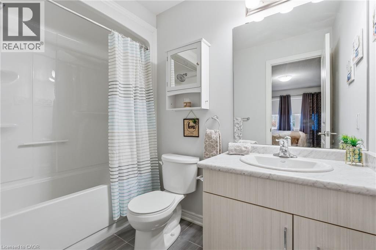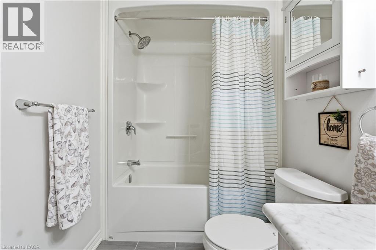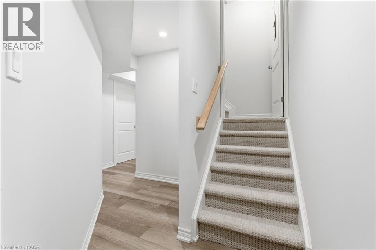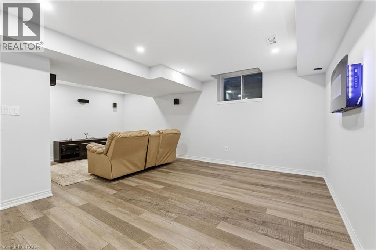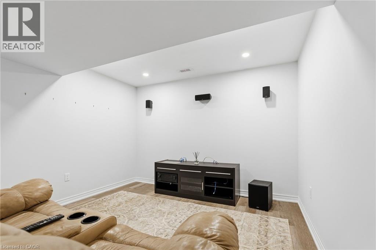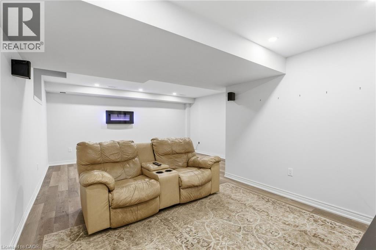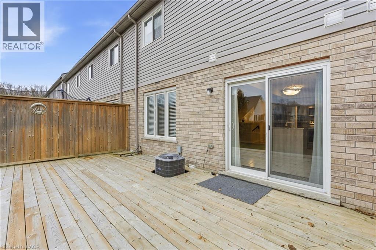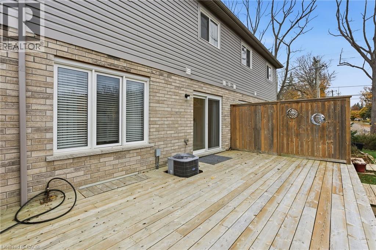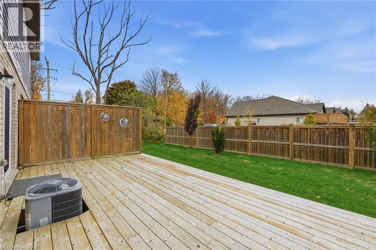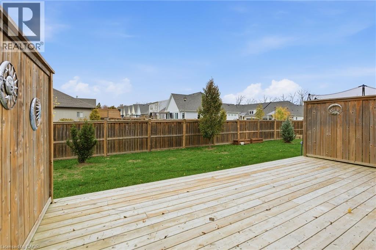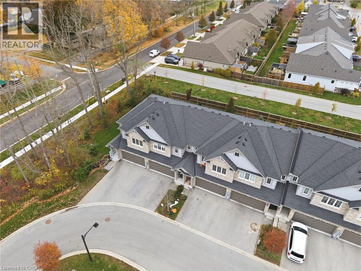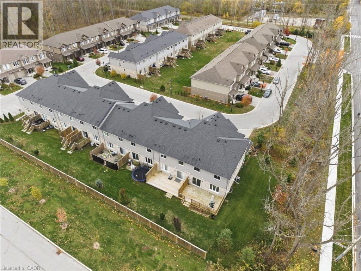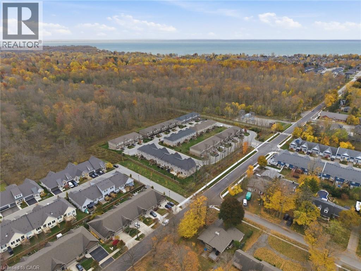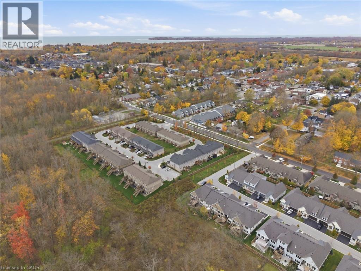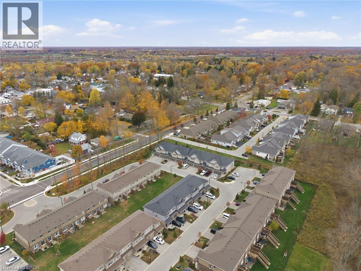4 Bedroom
3 Bathroom
1,618 ft2
2 Level
Central Air Conditioning
Forced Air
$564,900Maintenance, Landscaping, Property Management, Parking
$180 Monthly
Steps from the Friendship Trail, local shops, restaurants, and breweries, this 4-bedroom, 2.5-bath townhome offers the ultimate small-town lifestyle. Part of a private 51-unit community, it's one of only eight featuring a rare double-car garage and a fully finished basement, adding to the already impressive living space. The open-concept main floor boasts a bright eat-in kitchen with island flowing into a spacious living room with sliding doors to a full-width 10 x 20 custom deck overlooking a private yard-perfect for entertaining. Upstairs, the primary suite features a walk-in closet and ensuite, plus three additional bedrooms including a versatile 4th bedroom ideal for guests, kids, or a home office, a second full bath, and convenient laundry. The finished basement includes a high-end home theatre system and modern electric fireplace. Additional perks: custom blinds, ProSlat garage storage, freshly cleaned carpets, and maintenance-free living with grass cutting and snow removal. Rare features, thoughtful upgrades, and a prime Ridgeway location make this townhome a true standout! (id:50976)
Property Details
|
MLS® Number
|
40787340 |
|
Property Type
|
Single Family |
|
Amenities Near By
|
Beach, Golf Nearby, Hospital, Marina, Park, Place Of Worship, Schools |
|
Community Features
|
Quiet Area, Community Centre |
|
Equipment Type
|
Water Heater |
|
Features
|
Cul-de-sac, Balcony, Sump Pump, Automatic Garage Door Opener |
|
Parking Space Total
|
4 |
|
Rental Equipment Type
|
Water Heater |
|
Structure
|
Porch |
Building
|
Bathroom Total
|
3 |
|
Bedrooms Above Ground
|
4 |
|
Bedrooms Total
|
4 |
|
Appliances
|
Dishwasher, Dryer, Microwave, Refrigerator, Stove, Washer, Window Coverings, Garage Door Opener |
|
Architectural Style
|
2 Level |
|
Basement Development
|
Finished |
|
Basement Type
|
Full (finished) |
|
Constructed Date
|
2019 |
|
Construction Style Attachment
|
Attached |
|
Cooling Type
|
Central Air Conditioning |
|
Exterior Finish
|
Brick, Vinyl Siding |
|
Foundation Type
|
Poured Concrete |
|
Half Bath Total
|
1 |
|
Heating Fuel
|
Natural Gas |
|
Heating Type
|
Forced Air |
|
Stories Total
|
2 |
|
Size Interior
|
1,618 Ft2 |
|
Type
|
Row / Townhouse |
|
Utility Water
|
Municipal Water |
Parking
|
Attached Garage
|
|
|
Visitor Parking
|
|
Land
|
Access Type
|
Road Access, Highway Access |
|
Acreage
|
No |
|
Land Amenities
|
Beach, Golf Nearby, Hospital, Marina, Park, Place Of Worship, Schools |
|
Sewer
|
Municipal Sewage System |
|
Size Total Text
|
Under 1/2 Acre |
|
Zoning Description
|
Rm1-413 |
Rooms
| Level |
Type |
Length |
Width |
Dimensions |
|
Second Level |
Full Bathroom |
|
|
Measurements not available |
|
Second Level |
Primary Bedroom |
|
|
16'5'' x 12'2'' |
|
Second Level |
Laundry Room |
|
|
Measurements not available |
|
Second Level |
4pc Bathroom |
|
|
Measurements not available |
|
Second Level |
Bedroom |
|
|
10'6'' x 9'5'' |
|
Second Level |
Bedroom |
|
|
10'6'' x 11'8'' |
|
Second Level |
Bedroom |
|
|
9'0'' x 13'4'' |
|
Lower Level |
Storage |
|
|
Measurements not available |
|
Lower Level |
Utility Room |
|
|
Measurements not available |
|
Lower Level |
Recreation Room |
|
|
15'4'' x 21'5'' |
|
Main Level |
Dinette |
|
|
8'4'' x 9'5'' |
|
Main Level |
Kitchen |
|
|
9'11'' x 9'5'' |
|
Main Level |
Living Room |
|
|
16'10'' x 11'8'' |
|
Main Level |
2pc Bathroom |
|
|
Measurements not available |
|
Main Level |
Foyer |
|
|
7'4'' x 4'0'' |
https://www.realtor.ca/real-estate/29091733/340-prospect-point-unit-45-ridgeway



